509 Regency Dr, Salisbury, MD 21804
Local realty services provided by:Better Homes and Gardens Real Estate Reserve
509 Regency Dr,Salisbury, MD 21804
$269,900
- 3 Beds
- 2 Baths
- 1,734 sq. ft.
- Single family
- Pending
Listed by:roger sansom
Office:era martin associates
MLS#:MDWC2019230
Source:BRIGHTMLS
Price summary
- Price:$269,900
- Price per sq. ft.:$155.65
About this home
Available for the 1st time! Enjoy your visit to this one-owner home located in Park Manor.
This well-maintained split-level design offers three bedrooms, 2 baths and the home sits high on its .33-acre lot. Offering a perfect blend of comfort, function, and convenience, you will notice the close proximity to Salisbury shopping, the Salisbury Zoo, The City Park, and local entertainment & restaurants.
The finished and conditioned space is believed to be 1,734 sq ft.
Upstairs you will find three bedrooms and a full bath. A few steps down will lead you to the eat-in kitchen, access to a 20 x 12 rear deck and a large living room area. The spacious lower level boasts a large family room with a wet-bar area, a full bath, and laundry area. Enjoy the privacy of your rear yard from the low maintenance composite deck. Two shed/workshop buildings; 14x12 & 8x12, offer additional storage space.
Contact an agent
Home facts
- Year built:1973
- Listing ID #:MDWC2019230
- Added:56 day(s) ago
- Updated:October 03, 2025 at 07:44 AM
Rooms and interior
- Bedrooms:3
- Total bathrooms:2
- Full bathrooms:2
- Living area:1,734 sq. ft.
Heating and cooling
- Cooling:Wall Unit
- Heating:Baseboard - Electric, Electric
Structure and exterior
- Roof:Architectural Shingle
- Year built:1973
- Building area:1,734 sq. ft.
- Lot area:0.34 Acres
Utilities
- Water:Public
- Sewer:Private Septic Tank, Private Sewer
Finances and disclosures
- Price:$269,900
- Price per sq. ft.:$155.65
- Tax amount:$1,426 (2024)
New listings near 509 Regency Dr
- New
 $320,000Active4 beds 3 baths2,164 sq. ft.
$320,000Active4 beds 3 baths2,164 sq. ft.31105 Stevens Ln, SALISBURY, MD 21804
MLS# MDWC2020034Listed by: BROKERS REALTY GROUP, LLC - Coming Soon
 $249,900Coming Soon2 beds 1 baths
$249,900Coming Soon2 beds 1 baths204 Holland Ave, SALISBURY, MD 21804
MLS# MDWC2020036Listed by: COLDWELL BANKER REALTY - New
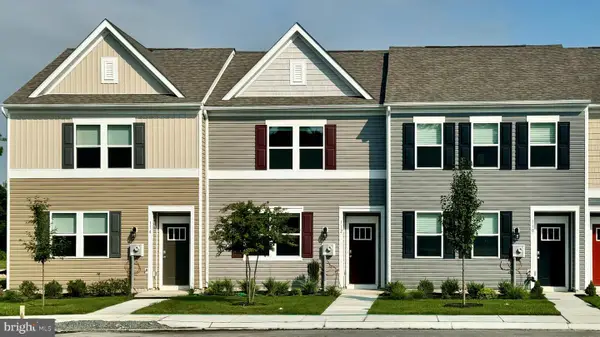 $262,990Active3 beds 3 baths1,365 sq. ft.
$262,990Active3 beds 3 baths1,365 sq. ft.1421 Sugarplum Ln, SALISBURY, MD 21801
MLS# MDWC2020022Listed by: D.R. HORTON REALTY OF VIRGINIA, LLC - Coming Soon
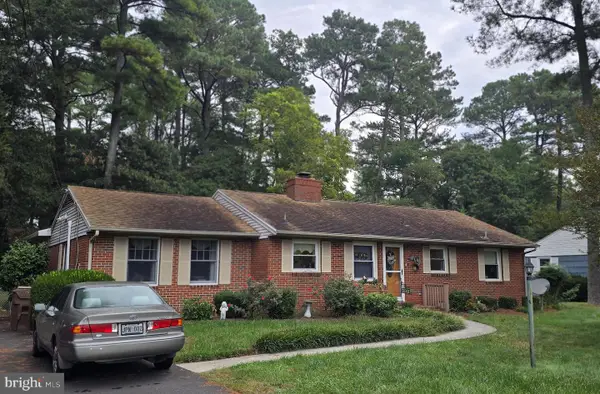 $309,900Coming Soon3 beds 2 baths
$309,900Coming Soon3 beds 2 baths30332 Dagsboro Rd, SALISBURY, MD 21804
MLS# MDWC2019902Listed by: EXP REALTY, LLC - Open Sun, 11am to 1pmNew
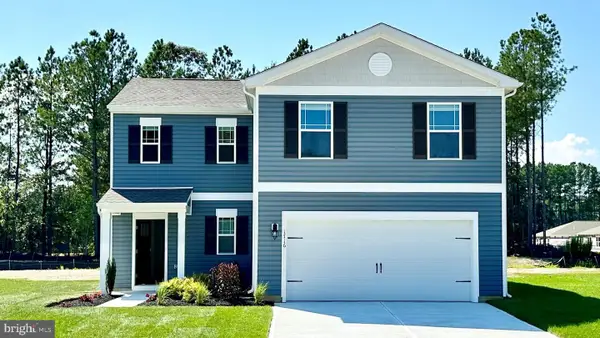 $379,990Active4 beds 3 baths1,906 sq. ft.
$379,990Active4 beds 3 baths1,906 sq. ft.1317 Fairview Ln, SALISBURY, MD 21801
MLS# MDWC2020018Listed by: D.R. HORTON REALTY OF VIRGINIA, LLC - Coming Soon
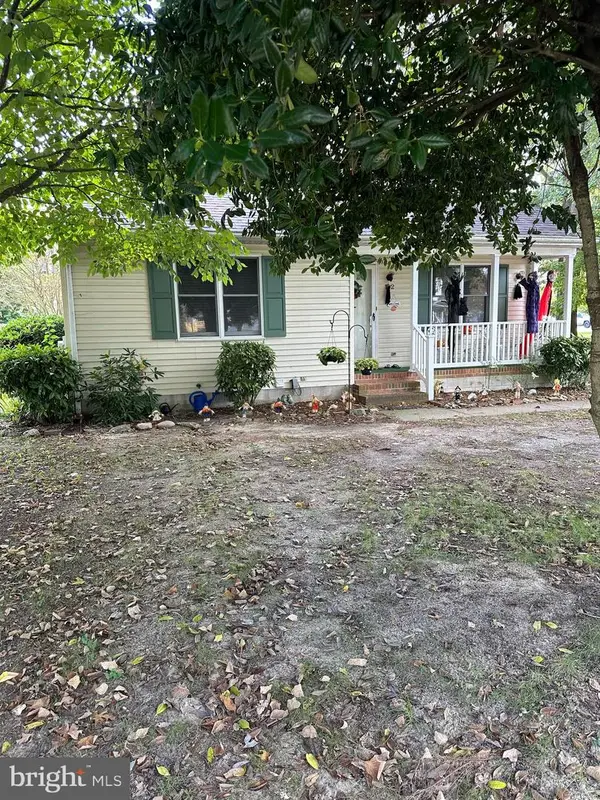 $209,900Coming Soon2 beds 1 baths
$209,900Coming Soon2 beds 1 baths102-1 S Saratoga St, SALISBURY, MD 21804
MLS# MDWC2019976Listed by: BERKSHIRE HATHAWAY HOMESERVICES PENFED REALTY - OP - New
 $279,990Active3 beds 3 baths1,365 sq. ft.
$279,990Active3 beds 3 baths1,365 sq. ft.1419 Sugarplum Ln, SALISBURY, MD 21801
MLS# MDWC2020006Listed by: D.R. HORTON REALTY OF VIRGINIA, LLC  $429,000Pending3 beds 3 baths2,140 sq. ft.
$429,000Pending3 beds 3 baths2,140 sq. ft.900 Montrose Dr, SALISBURY, MD 21804
MLS# MDWC2019922Listed by: COTTAGE STREET REALTY LLC- New
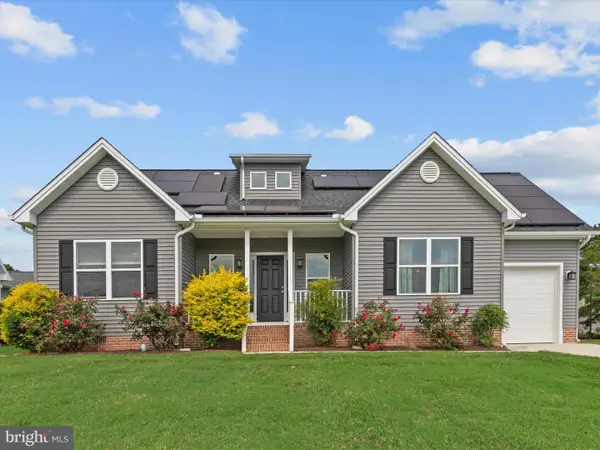 $275,000Active3 beds 2 baths1,296 sq. ft.
$275,000Active3 beds 2 baths1,296 sq. ft.210 Hunters Way, SALISBURY, MD 21804
MLS# MDWC2019926Listed by: COLDWELL BANKER REALTY - New
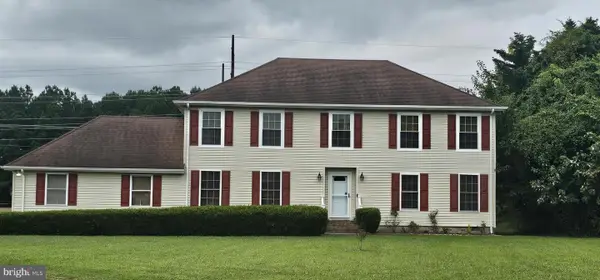 $374,900Active4 beds 4 baths2,571 sq. ft.
$374,900Active4 beds 4 baths2,571 sq. ft.650 Suffolk Ct, SALISBURY, MD 21801
MLS# MDWC2019704Listed by: HILEMAN REAL ESTATE-BERLIN
