530 E Lincoln Ave, Salisbury, MD 21804
Local realty services provided by:Better Homes and Gardens Real Estate Community Realty
530 E Lincoln Ave,Salisbury, MD 21804
$209,990
- 3 Beds
- 2 Baths
- 919 sq. ft.
- Single family
- Pending
Listed by: charlene l. reaser
Office: exp realty, llc.
MLS#:MDWC2019272
Source:BRIGHTMLS
Price summary
- Price:$209,990
- Price per sq. ft.:$228.5
About this home
Adorable and Affordable - 3BR/1.5BA Cape Cod - fresh paint throughout - on a roomy lot near shopping, dining, and events in Salisbury's vibrant Downtown, City Park and Zoo, minutes to the University - tucked on a residential street. Updates over the last few years include vinyl replacement windows, architectural-shingle roof, central heat + central air conditioning via heat pump, flooring, kitchen - cabinets, counters, flooring, appliances, & lighting. Lead-FREE cert attached to listing. Welcoming front porch is enclosed to enjoy all year long! Spacious living room w/LVP flooring opens to a breakfast bar + bright, cheery kitchen w/white cabinetry, LVP flooring, stainless-steel appliances. 2 first floor bedrooms w/ceiling fans. Full bath with tub/shower combo, linen closet, LVP floors. Half bath and laundry w/a stacked washer/dryer included. Upstairs, 3rd bedroom/loft. Sizes, taxes approximate.
Contact an agent
Home facts
- Year built:1940
- Listing ID #:MDWC2019272
- Added:100 day(s) ago
- Updated:November 16, 2025 at 08:28 AM
Rooms and interior
- Bedrooms:3
- Total bathrooms:2
- Full bathrooms:1
- Half bathrooms:1
- Living area:919 sq. ft.
Heating and cooling
- Cooling:Central A/C
- Heating:Electric, Heat Pump(s)
Structure and exterior
- Roof:Architectural Shingle
- Year built:1940
- Building area:919 sq. ft.
- Lot area:0.2 Acres
Schools
- High school:JAMES M. BENNETT
- Middle school:BENNETT
- Elementary school:PRINCE STREET SCHOOL
Utilities
- Water:Public
- Sewer:Public Sewer
Finances and disclosures
- Price:$209,990
- Price per sq. ft.:$228.5
- Tax amount:$803 (2024)
New listings near 530 E Lincoln Ave
- New
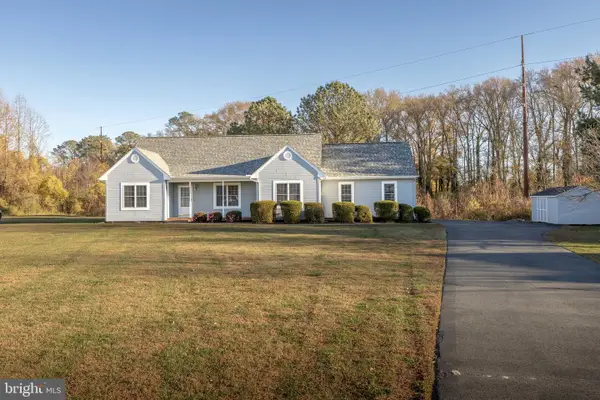 $395,000Active3 beds 3 baths2,396 sq. ft.
$395,000Active3 beds 3 baths2,396 sq. ft.6847 Woodcock Ct, SALISBURY, MD 21804
MLS# MDWC2020642Listed by: WHITEHEAD REAL ESTATE EXEC. - Coming Soon
 $324,000Coming Soon3 beds 2 baths
$324,000Coming Soon3 beds 2 baths625 Liberty St, SALISBURY, MD 21804
MLS# MDWC2020600Listed by: COLDWELL BANKER REALTY - New
 $245,000Active3 beds 2 baths1,580 sq. ft.
$245,000Active3 beds 2 baths1,580 sq. ft.227 Canal Park Dr #205, SALISBURY, MD 21804
MLS# MDWC2020628Listed by: CENTURY 21 HARBOR REALTY - Coming Soon
 $975,000Coming Soon3 beds 4 baths
$975,000Coming Soon3 beds 4 baths509 Tony Tank Ln, SALISBURY, MD 21801
MLS# MDWC2020594Listed by: COLDWELL BANKER REALTY - New
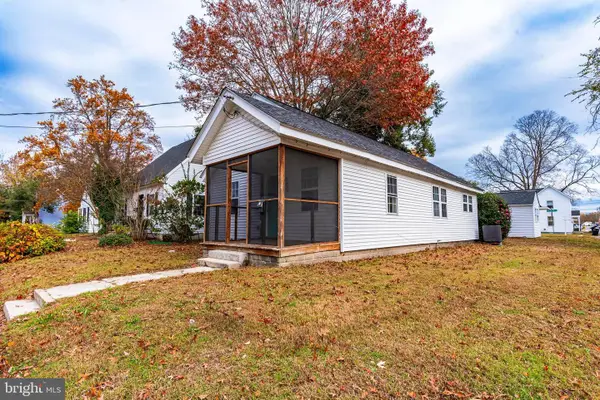 $224,900Active3 beds 2 baths947 sq. ft.
$224,900Active3 beds 2 baths947 sq. ft.905 Hanover St, SALISBURY, MD 21801
MLS# MDWC2020586Listed by: CENTURY 21 HARBOR REALTY - New
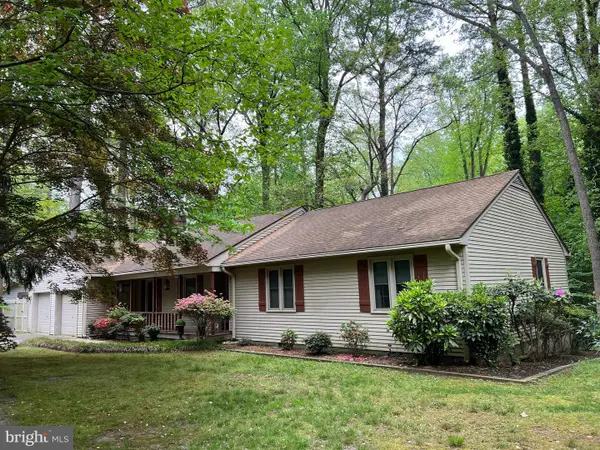 $315,000Active3 beds 2 baths1,519 sq. ft.
$315,000Active3 beds 2 baths1,519 sq. ft.904 Friar Tuck Ln, SALISBURY, MD 21804
MLS# MDWC2020482Listed by: HOMECOIN.COM - New
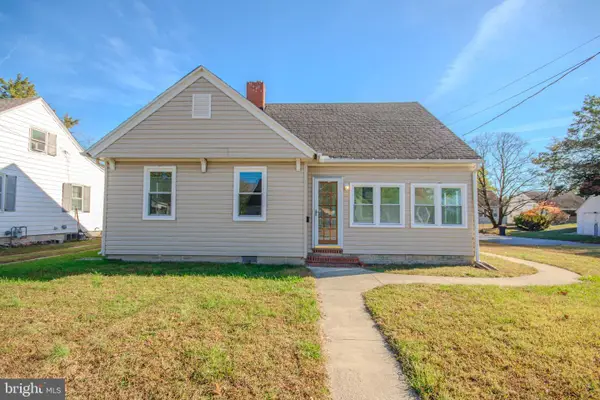 $209,000Active2 beds 1 baths960 sq. ft.
$209,000Active2 beds 1 baths960 sq. ft.131 Truitt St, SALISBURY, MD 21804
MLS# MDWC2020436Listed by: ERA MARTIN ASSOCIATES - Coming SoonOpen Sat, 11am to 1pm
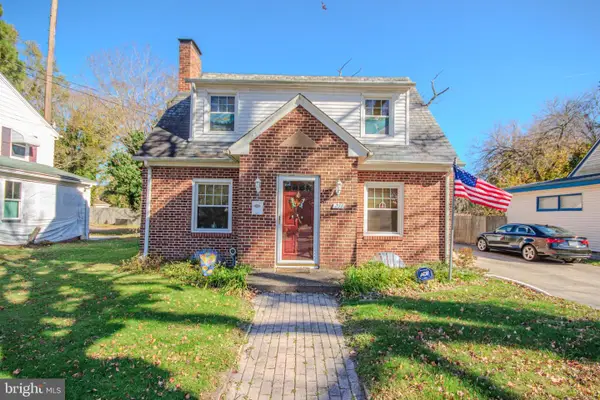 $189,900Coming Soon2 beds 1 baths
$189,900Coming Soon2 beds 1 baths211 Truitt St, SALISBURY, MD 21804
MLS# MDWC2020568Listed by: ERA MARTIN ASSOCIATES 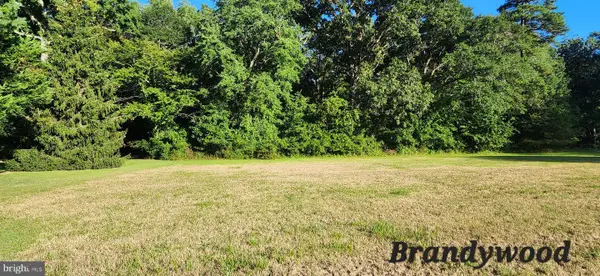 $45,500Pending0.68 Acres
$45,500Pending0.68 AcresLot 19 Brandywood Ln, SALISBURY, MD 21801
MLS# MDWC2020564Listed by: COMPASS- New
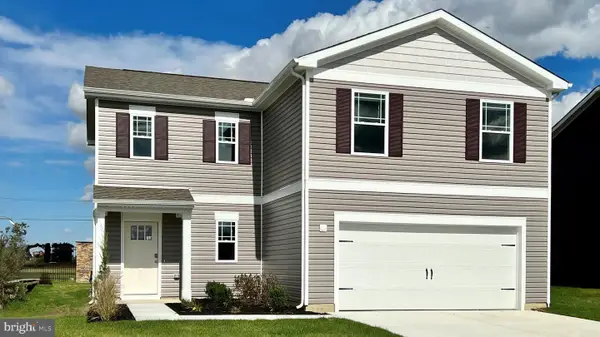 $364,990Active4 beds 3 baths1,906 sq. ft.
$364,990Active4 beds 3 baths1,906 sq. ft.1140 Wintermead Loop, SALISBURY, MD 21801
MLS# MDWC2020566Listed by: D.R. HORTON REALTY OF VIRGINIA, LLC
