699 N Park Dr, Salisbury, MD 21804
Local realty services provided by:Better Homes and Gardens Real Estate Cassidon Realty
Listed by: brody sergent
Office: northrop realty
MLS#:MDWC2019166
Source:BRIGHTMLS
Price summary
- Price:$345,000
- Price per sq. ft.:$171.13
- Monthly HOA dues:$273.33
About this home
Nestled in the charming community of Village in the Park, this all-brick 3-bedroom, 2-bath rancher offers comfort, convenience, and thoughtful upgrades throughout. Inside, you’ll find an inviting floor plan filled with natural light, starting with newly installed flooring in the foyer and kitchen. The spacious living room features a vaulted ceiling with crown molding, skylights, a masonry gas fireplace, and direct access to the private paved patio, perfect for relaxed indoor-outdoor living.
The eat-in kitchen has been beautifully updated with granite countertops, a stylish backsplash, recessed lighting, upgraded light fixtures, and chair rail detailing. Stainless steel appliances and a casual dining space make it both functional and welcoming, while sliding doors lead directly to the serene screened-in porch. A separate window-filled dining area provides an ideal setting for more formal meals.
The primary bedroom is tucked away for privacy and overlooks the backyard patio. It features a walk-in closet and an en suite bath with tile flooring, a jetted tub, separate shower, double vanity, and skylight. Two additional bedrooms and a second full bath are located on the opposite side of the home.
Additional highlights include a laundry room with washer, dryer, and extra cabinetry, along with a finished 2-car garage. The backyard is fully fenced for added privacy and peace of mind.
The quarterly HOA fee includes water, sewer, trash removal, snow removal, lawn mowing, and irrigation, this home offers easy, low-maintenance living—just minutes from the Salisbury Zoo, Routes 13 and 50, shopping, restaurants, and a short drive to the beach. HOA dues are set to go back down to $700 Quarterly by the end of 2025 after the drive ways are repaved.
Contact an agent
Home facts
- Year built:1987
- Listing ID #:MDWC2019166
- Added:109 day(s) ago
- Updated:November 18, 2025 at 02:58 PM
Rooms and interior
- Bedrooms:3
- Total bathrooms:2
- Full bathrooms:2
- Living area:2,016 sq. ft.
Heating and cooling
- Cooling:Central A/C
- Heating:Forced Air, Natural Gas
Structure and exterior
- Roof:Architectural Shingle
- Year built:1987
- Building area:2,016 sq. ft.
- Lot area:0.1 Acres
Utilities
- Water:Public
- Sewer:Public Sewer
Finances and disclosures
- Price:$345,000
- Price per sq. ft.:$171.13
- Tax amount:$5,211 (2024)
New listings near 699 N Park Dr
- Coming Soon
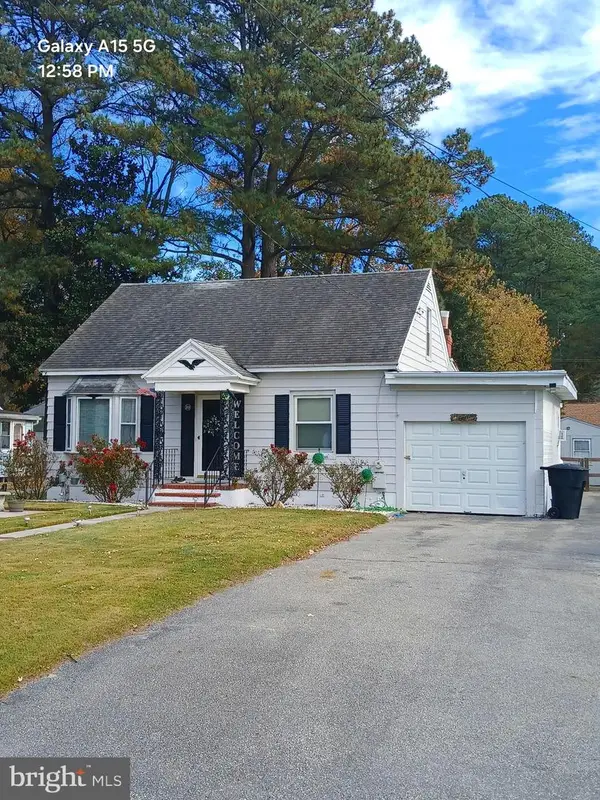 $306,000Coming Soon3 beds 3 baths
$306,000Coming Soon3 beds 3 baths309 Park Heights Ave, SALISBURY, MD 21804
MLS# MDWC2020646Listed by: CENTURY 21 HARBOR REALTY - New
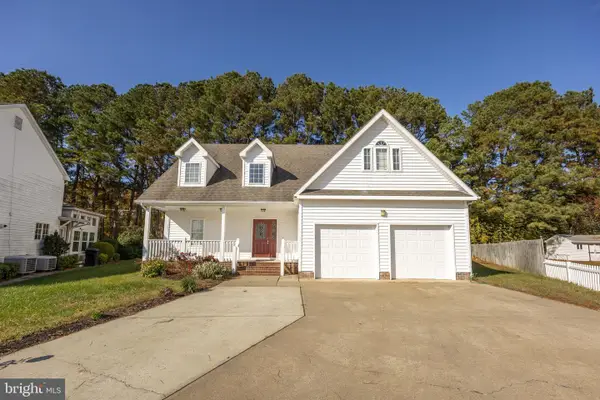 $339,900Active4 beds 3 baths2,341 sq. ft.
$339,900Active4 beds 3 baths2,341 sq. ft.1403 E Upland Dr, SALISBURY, MD 21801
MLS# MDWC2020590Listed by: WHITEHEAD REAL ESTATE EXEC. - New
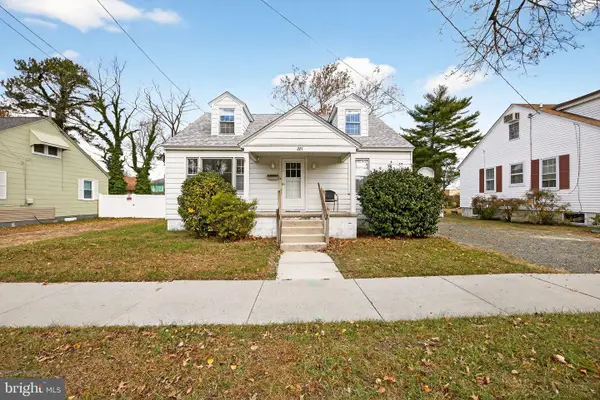 $209,000Active4 beds 2 baths1,268 sq. ft.
$209,000Active4 beds 2 baths1,268 sq. ft.221 North Blvd, SALISBURY, MD 21801
MLS# MDWC2020652Listed by: WEISNER REAL ESTATE INC - Coming Soon
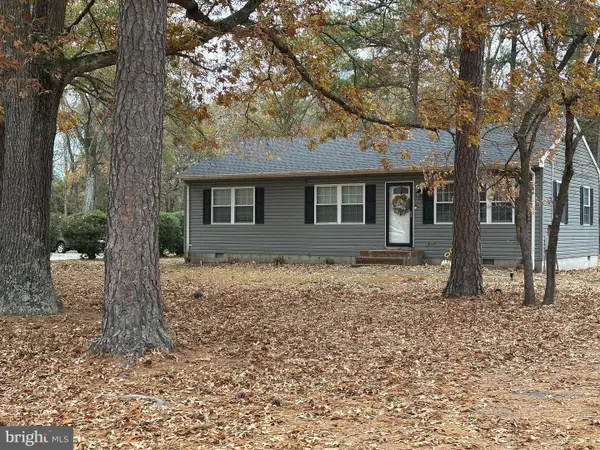 $239,900Coming Soon3 beds 1 baths
$239,900Coming Soon3 beds 1 baths423 Dorsey Ln, SALISBURY, MD 21801
MLS# MDWC2020640Listed by: BERKSHIRE HATHAWAY HOMESERVICES PENFED REALTY - OP - New
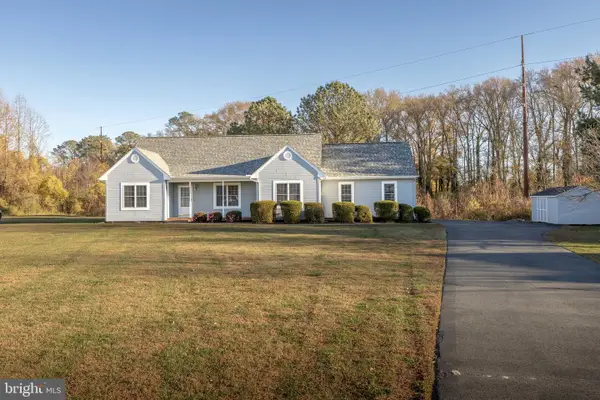 $395,000Active3 beds 3 baths2,396 sq. ft.
$395,000Active3 beds 3 baths2,396 sq. ft.6847 Woodcock Ct, SALISBURY, MD 21804
MLS# MDWC2020642Listed by: WHITEHEAD REAL ESTATE EXEC. - Coming Soon
 $324,000Coming Soon3 beds 2 baths
$324,000Coming Soon3 beds 2 baths625 Liberty St, SALISBURY, MD 21804
MLS# MDWC2020600Listed by: COLDWELL BANKER REALTY - New
 $245,000Active3 beds 2 baths1,580 sq. ft.
$245,000Active3 beds 2 baths1,580 sq. ft.227 Canal Park Dr #205, SALISBURY, MD 21804
MLS# MDWC2020628Listed by: CENTURY 21 HARBOR REALTY - Coming Soon
 $975,000Coming Soon3 beds 4 baths
$975,000Coming Soon3 beds 4 baths509 Tony Tank Ln, SALISBURY, MD 21801
MLS# MDWC2020594Listed by: COLDWELL BANKER REALTY - New
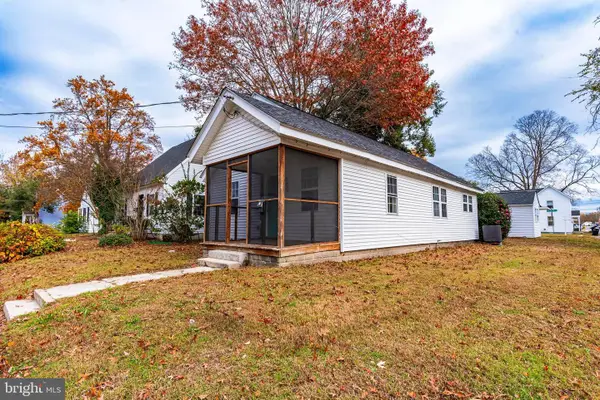 $224,900Active3 beds 2 baths947 sq. ft.
$224,900Active3 beds 2 baths947 sq. ft.905 Hanover St, SALISBURY, MD 21801
MLS# MDWC2020586Listed by: CENTURY 21 HARBOR REALTY - New
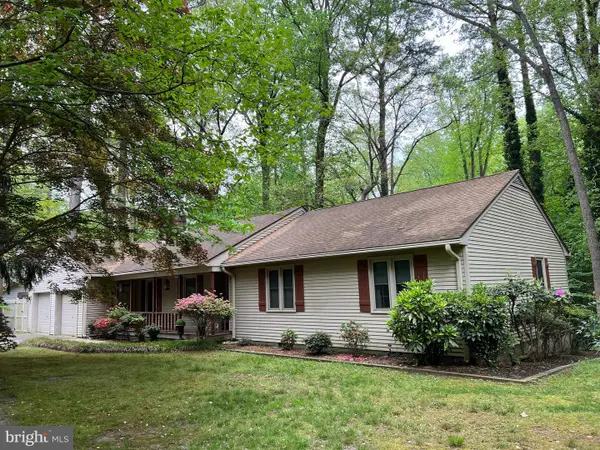 $315,000Active3 beds 2 baths1,519 sq. ft.
$315,000Active3 beds 2 baths1,519 sq. ft.904 Friar Tuck Ln, SALISBURY, MD 21804
MLS# MDWC2020482Listed by: HOMECOIN.COM
