8295 Woodward St, Savage, MD 20763
Local realty services provided by:Better Homes and Gardens Real Estate GSA Realty
8295 Woodward St,Savage, MD 20763
$539,900
- 5 Beds
- 3 Baths
- 1,992 sq. ft.
- Single family
- Pending
Listed by: blake james, steven c. james
Office: exp realty, llc.
MLS#:MDHW2056348
Source:BRIGHTMLS
Price summary
- Price:$539,900
- Price per sq. ft.:$271.03
About this home
Ideally located just a short stroll from the historic charm of Savage Mill and the scenic trails of Savage Park, this exceptional rancher offers a rare blend of spacious living, modern comfort, and unbeatable convenience. Nestled on a beautifully flat quarter-acre lot, this thoughtfully designed home features over 2,400 square feet of living space across two expansive levels—perfect for multi-generational living, entertaining, or simply spreading out in style. Upstairs, you’ll find a bright, open-concept layout that seamlessly connects the family room, dining area, and kitchen—creating a warm, inviting atmosphere at the heart of the home. The main level is anchored by a luxurious primary suite, boasting a spa-inspired en suite bathroom with dual vanities, an oversized walk-in shower, and a deep soaking tub. Two additional generously sized bedrooms complete the main floor, offering comfortable accommodations for family or guests. The fully finished lower level is a true extension of the home, featuring two additional bedrooms, a full bathroom, and a large laundry room equipped with an extra refrigerator and freezer for added convenience. A sprawling recreation room with a cozy gas fireplace offers endless possibilities—from a home theater or game room to a private retreat. Walk-up access to the backyard enhances the functionality of the space, making it ideal for entertaining or separate living quarters. Car enthusiasts and hobbyists alike will appreciate the oversized two-car garage, complete with its own separate electric meter—perfect for a workshop, EV charging station, or home business. An adjacent shed adds extra storage for tools, gear, or seasonal décor. Located just minutes from shopping, dining, and major commuter routes in Savage, Columbia, and Laurel—and with easy access to the MARC train—this home delivers the perfect balance of tranquil suburban living with urban connectivity. Whether you're seeking flexible living space, a convenient location, or a place to truly make your own, this exceptional property checks all the boxes.
Contact an agent
Home facts
- Year built:1961
- Listing ID #:MDHW2056348
- Added:128 day(s) ago
- Updated:November 16, 2025 at 08:28 AM
Rooms and interior
- Bedrooms:5
- Total bathrooms:3
- Full bathrooms:3
- Living area:1,992 sq. ft.
Heating and cooling
- Cooling:Ceiling Fan(s), Central A/C
- Heating:Natural Gas, Radiator
Structure and exterior
- Roof:Asphalt
- Year built:1961
- Building area:1,992 sq. ft.
- Lot area:0.23 Acres
Utilities
- Water:Public
- Sewer:Public Sewer
Finances and disclosures
- Price:$539,900
- Price per sq. ft.:$271.03
- Tax amount:$5,831 (2024)
New listings near 8295 Woodward St
- New
 $479,900Active5 beds 2 baths2,584 sq. ft.
$479,900Active5 beds 2 baths2,584 sq. ft.8252 Glen Ct, JESSUP, MD 20794
MLS# MDHW2061752Listed by: REALTY CONNECTION  $415,000Pending3 beds 3 baths1,152 sq. ft.
$415,000Pending3 beds 3 baths1,152 sq. ft.8911 Josephs Coat Ct, JESSUP, MD 20794
MLS# MDHW2061124Listed by: SAMSON PROPERTIES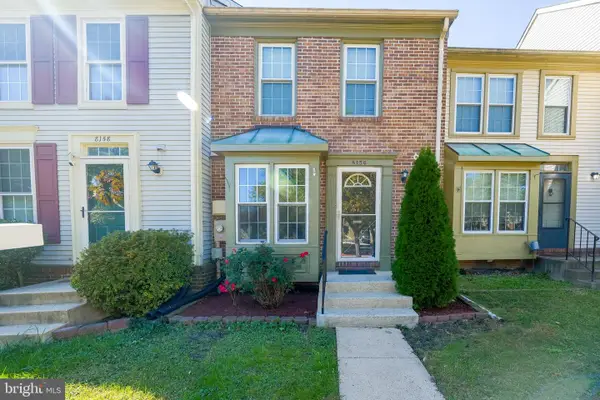 $364,900Pending2 beds 3 baths1,036 sq. ft.
$364,900Pending2 beds 3 baths1,036 sq. ft.8156 Aspenwood Way, JESSUP, MD 20794
MLS# MDHW2060824Listed by: SAMSON PROPERTIES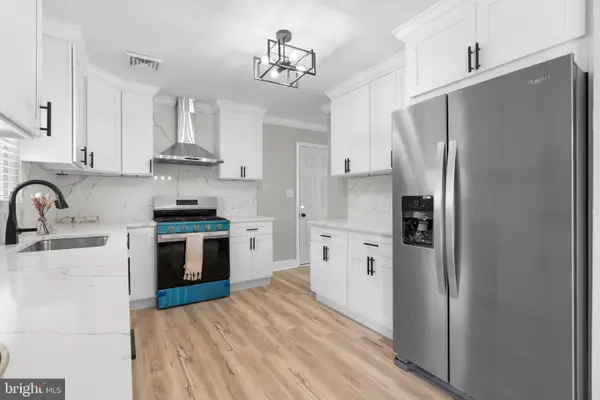 $579,000Pending6 beds 2 baths2,722 sq. ft.
$579,000Pending6 beds 2 baths2,722 sq. ft.8334 Woodward St, SAVAGE, MD 20763
MLS# MDHW2060690Listed by: SAMSON PROPERTIES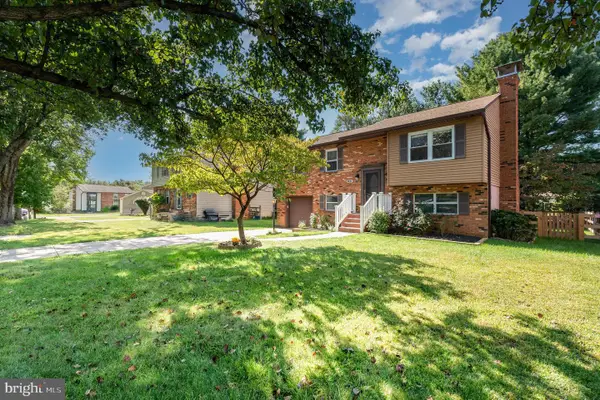 $530,000Active3 beds 3 baths1,849 sq. ft.
$530,000Active3 beds 3 baths1,849 sq. ft.8025 Camerado Ct, JESSUP, MD 20794
MLS# MDHW2060406Listed by: KELLER WILLIAMS REALTY CENTRE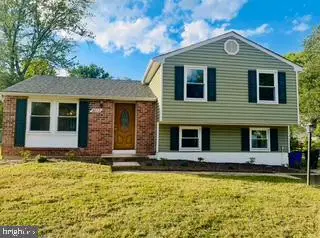 $499,999Active4 beds 3 baths1,560 sq. ft.
$499,999Active4 beds 3 baths1,560 sq. ft.8072 Red Jacket Way, JESSUP, MD 20794
MLS# MDHW2059304Listed by: SAMSON PROPERTIES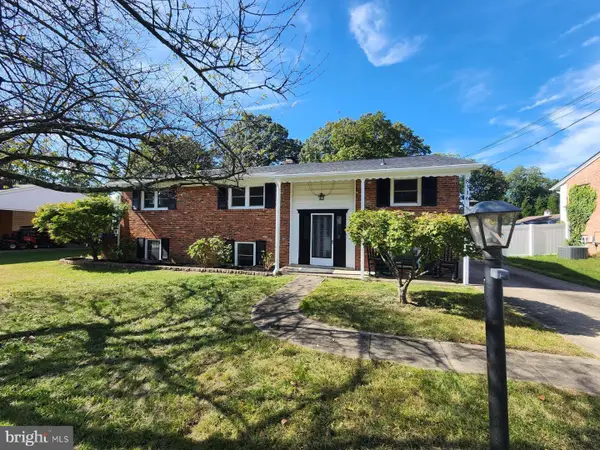 $525,000Pending6 beds 3 baths2,298 sq. ft.
$525,000Pending6 beds 3 baths2,298 sq. ft.8316 Woodward St, SAVAGE, MD 20763
MLS# MDHW2060360Listed by: COLDWELL BANKER REALTY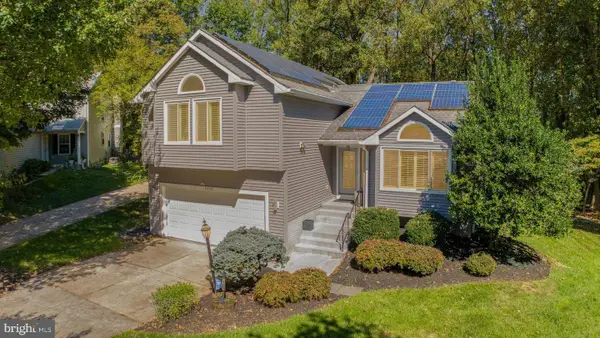 $625,000Active3 beds 3 baths2,504 sq. ft.
$625,000Active3 beds 3 baths2,504 sq. ft.9339 Wild Grass, JESSUP, MD 20794
MLS# MDHW2059306Listed by: KELLER WILLIAMS GATEWAY LLC $425,000Active4 beds 4 baths1,518 sq. ft.
$425,000Active4 beds 4 baths1,518 sq. ft.Address Withheld By Seller, JESSUP, MD 20794
MLS# MDHW2059464Listed by: COMPLEAT REALTY $999,000Pending4 beds 4 baths2,468 sq. ft.
$999,000Pending4 beds 4 baths2,468 sq. ft.9310 Vollmerhausen Rd, SAVAGE, MD 20763
MLS# MDHW2052020Listed by: BERKSHIRE HATHAWAY HOMESERVICES PENFED REALTY
