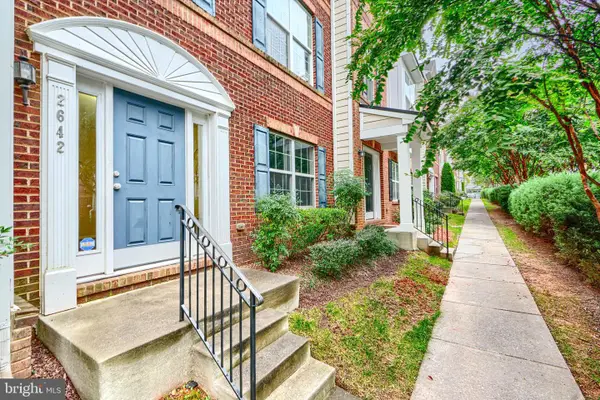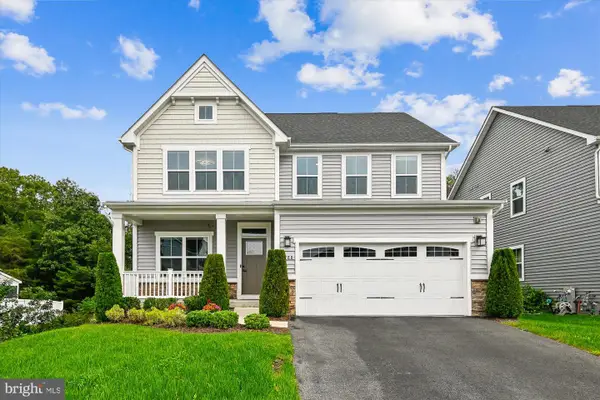7735 Venice Ln, Severn, MD 21144
Local realty services provided by:Better Homes and Gardens Real Estate Reserve
7735 Venice Ln,Severn, MD 21144
$489,900
- 3 Beds
- 4 Baths
- 2,200 sq. ft.
- Townhouse
- Active
Listed by:jixin li
Office:samson properties
MLS#:MDAA2122616
Source:BRIGHTMLS
Price summary
- Price:$489,900
- Price per sq. ft.:$222.68
- Monthly HOA dues:$100
About this home
Modern Townhome with Rare Entry-Level Suite in Severn.
Welcome to 7735 Venice Lane — a beautifully designed 2018 townhome offering 3 bedrooms, 3.5 bathrooms, and over 2,200 sq. ft. of versatile living space.
The main level features an open-concept layout with luxury plank flooring, a spacious living area, and a sunlit dining space. The chef’s kitchen boasts quartz countertops, an oversized island, stainless steel appliances, and rich brown cabinetry. Off the kitchen, step onto the deck for morning coffee or evening grilling.
Upstairs, the primary suite offers a walk-in closet and spa-style bath with dual vanities and upgraded finishes. Two additional spacious bedrooms with shared full bath, along with convenient upper-level laundry complete the top floor.
On the entry level, you’ll find a private room/office with a full bath — ideal for guests, multigenerational living, or a quiet home office.
Additional highlights include:
* Attached 1-car garage + driveway parking
* Energy-efficient systems (built in 2018)
* Low-maintenance exterior and HOA
* Close to Fort Meade, NSA, BWI, MARC train, and major commuter routes
This home blends modern style, flexible living spaces, and a prime location. Move-in ready and waiting for its next owner.
Contact an agent
Home facts
- Year built:2018
- Listing ID #:MDAA2122616
- Added:62 day(s) ago
- Updated:October 05, 2025 at 01:38 PM
Rooms and interior
- Bedrooms:3
- Total bathrooms:4
- Full bathrooms:3
- Half bathrooms:1
- Living area:2,200 sq. ft.
Heating and cooling
- Cooling:Ceiling Fan(s), Central A/C
- Heating:Heat Pump(s), Natural Gas
Structure and exterior
- Roof:Architectural Shingle
- Year built:2018
- Building area:2,200 sq. ft.
- Lot area:0.03 Acres
Schools
- High school:OLD MILL
- Middle school:OLD MILL MIDDLE NORTH
- Elementary school:SEVERN
Utilities
- Water:Public
- Sewer:Public Sewer
Finances and disclosures
- Price:$489,900
- Price per sq. ft.:$222.68
- Tax amount:$4,443 (2024)
New listings near 7735 Venice Ln
- Open Sun, 12 to 2pmNew
 $349,900Active2 beds 2 baths1,407 sq. ft.
$349,900Active2 beds 2 baths1,407 sq. ft.1624 Hardwick Ct #402, HANOVER, MD 21076
MLS# MDAA2127600Listed by: KELLER WILLIAMS CAPITAL PROPERTIES - Open Sun, 1 to 3pmNew
 $400,000Active3 beds 3 baths1,740 sq. ft.
$400,000Active3 beds 3 baths1,740 sq. ft.1734 Sea Pine Cir #136, SEVERN, MD 21144
MLS# MDAA2127768Listed by: COMPASS - Open Sun, 1 to 3pmNew
 $485,000Active3 beds 4 baths1,761 sq. ft.
$485,000Active3 beds 4 baths1,761 sq. ft.2736 Wessex Cir #035, HANOVER, MD 21076
MLS# MDAA2127062Listed by: KELLER WILLIAMS REALTY CENTRE - Coming SoonOpen Sat, 1 to 3pm
 $1,050,000Coming Soon5 beds 5 baths
$1,050,000Coming Soon5 beds 5 baths8241 Saint Francis Dr, SEVERN, MD 21144
MLS# MDAA2127524Listed by: SOLD 100 REAL ESTATE, INC. - Coming Soon
 $515,000Coming Soon4 beds 3 baths
$515,000Coming Soon4 beds 3 baths7726 Aragorn Ct, HANOVER, MD 21076
MLS# MDAA2127854Listed by: COMPASS - New
 $687,500Active4 beds 3 baths3,272 sq. ft.
$687,500Active4 beds 3 baths3,272 sq. ft.7700 W Evanston Ct, SEVERN, MD 21144
MLS# MDAA2127562Listed by: KELLER WILLIAMS REALTY CENTRE - Coming Soon
 $530,000Coming Soon4 beds 3 baths
$530,000Coming Soon4 beds 3 baths1820 Lasalle Pl, SEVERN, MD 21144
MLS# MDAA2127330Listed by: RE/MAX LEADING EDGE - New
 $499,900Active3 beds 3 baths1,904 sq. ft.
$499,900Active3 beds 3 baths1,904 sq. ft.2642 Shade Branch Rd, HANOVER, MD 21076
MLS# MDAA2127650Listed by: SELL YOUR HOME SERVICES - Open Sun, 12 to 2pm
 $784,000Pending5 beds 4 baths3,239 sq. ft.
$784,000Pending5 beds 4 baths3,239 sq. ft.2188 Nottoway Dr, HANOVER, MD 21076
MLS# MDAA2127504Listed by: EXP REALTY, LLC - New
 $649,900Active3 beds 3 baths2,961 sq. ft.
$649,900Active3 beds 3 baths2,961 sq. ft.7884 Walnut Grove Rd, SEVERN, MD 21144
MLS# MDAA2127602Listed by: RED CEDAR REAL ESTATE, LLC
