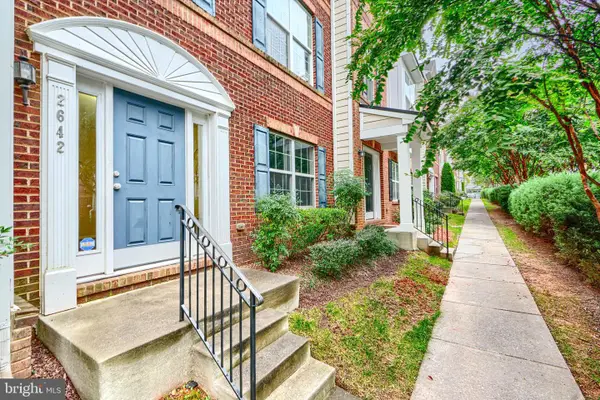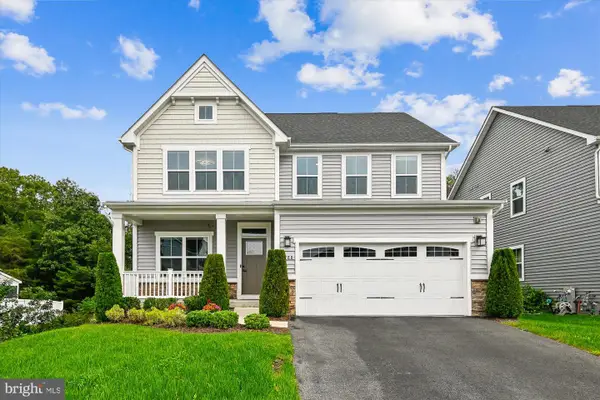7836 Hope Ct, Severn, MD 21144
Local realty services provided by:Better Homes and Gardens Real Estate Cassidon Realty
7836 Hope Ct,Severn, MD 21144
$585,000
- 3 Beds
- 4 Baths
- 2,564 sq. ft.
- Townhouse
- Active
Listed by:benjamin w white
Office:rlah @properties
MLS#:MDAA2114488
Source:BRIGHTMLS
Price summary
- Price:$585,000
- Price per sq. ft.:$228.16
- Monthly HOA dues:$135
About this home
**VA Assumable Loan at 5.25%**
Absolutely stunning and barely lived in luxury garage townhome nestled in the quiet corner of the new Severn Crossroads Community. As soon as you arrive you'll see the gorgeous upgraded stack-stone front topped with lovely hardiplank siding and a large two car garage. Once inside you'll be welcomed by the bright and airy floor plan partnered with luxury vinyl plank throughout the common areas. The main level is what dreams are made of. Open floor concept combining kitchen, living, and dining rooms topped off with plantation shutters and access to a private composite deck for easy grilling or relaxing. Tasteful granite countertops, stainless steel appliances, 5 burner stove, 42 inch shaker cabinets, modern recessed lighting, built in gas fireplace, another half bath, large pantry, 65" adjustable mounted TV with soundbar and subwoofer convey as well! The TV can be viewed from anywhere on main level! The first floor offers a perfect walk-out basement backing to green space that will only get better as the newly planted trees grow. Use this lower level as a rec room, gym, or office. It also features a powder room for convenience. The upper level boasts a huge primary ensuite with a massive dual vanity bathroom, stand-in shower with built-in bench, and oversized walk-in closet. This floor also features an ideal laundry room on upper level along with the well sized second and third bedroom. Property is pre-wired with ethernet wall jacks, features a tankless hot water heater, and is immediately available. Prime location! Directly across the street from Severn-Danza Park, less than 5 miles to Fort Meade Military Base & NSA, NASA, and minutes away from, Arundel Mills, Downtown Baltimore, Crofton, BWI Airport, major transportation routes, Maryland Live and Merriweather Post Pavilion.
Contact an agent
Home facts
- Year built:2023
- Listing ID #:MDAA2114488
- Added:144 day(s) ago
- Updated:October 04, 2025 at 01:35 PM
Rooms and interior
- Bedrooms:3
- Total bathrooms:4
- Full bathrooms:2
- Half bathrooms:2
- Living area:2,564 sq. ft.
Heating and cooling
- Cooling:Central A/C, Programmable Thermostat
- Heating:Heat Pump(s), Natural Gas
Structure and exterior
- Roof:Architectural Shingle, Shingle
- Year built:2023
- Building area:2,564 sq. ft.
- Lot area:0.04 Acres
Utilities
- Water:Public
- Sewer:Public Sewer
Finances and disclosures
- Price:$585,000
- Price per sq. ft.:$228.16
- Tax amount:$5,476 (2024)
New listings near 7836 Hope Ct
- Open Sun, 12 to 2pmNew
 $349,900Active2 beds 2 baths1,407 sq. ft.
$349,900Active2 beds 2 baths1,407 sq. ft.1624 Hardwick Ct #402, HANOVER, MD 21076
MLS# MDAA2127600Listed by: KELLER WILLIAMS CAPITAL PROPERTIES - Open Sun, 1 to 3pmNew
 $400,000Active3 beds 3 baths1,740 sq. ft.
$400,000Active3 beds 3 baths1,740 sq. ft.1734 Sea Pine Cir #136, SEVERN, MD 21144
MLS# MDAA2127768Listed by: COMPASS - Open Sun, 1 to 3pmNew
 $485,000Active3 beds 4 baths1,761 sq. ft.
$485,000Active3 beds 4 baths1,761 sq. ft.2736 Wessex Cir #035, HANOVER, MD 21076
MLS# MDAA2127062Listed by: KELLER WILLIAMS REALTY CENTRE - Coming SoonOpen Sat, 1 to 3pm
 $1,050,000Coming Soon5 beds 5 baths
$1,050,000Coming Soon5 beds 5 baths8241 Saint Francis Dr, SEVERN, MD 21144
MLS# MDAA2127524Listed by: SOLD 100 REAL ESTATE, INC. - Coming Soon
 $515,000Coming Soon4 beds 3 baths
$515,000Coming Soon4 beds 3 baths7726 Aragorn Ct, HANOVER, MD 21076
MLS# MDAA2127854Listed by: COMPASS - Open Sat, 10 to 11:30amNew
 $687,500Active4 beds 3 baths3,272 sq. ft.
$687,500Active4 beds 3 baths3,272 sq. ft.7700 W Evanston Ct, SEVERN, MD 21144
MLS# MDAA2127562Listed by: KELLER WILLIAMS REALTY CENTRE - Coming Soon
 $530,000Coming Soon4 beds 3 baths
$530,000Coming Soon4 beds 3 baths1820 Lasalle Pl, SEVERN, MD 21144
MLS# MDAA2127330Listed by: RE/MAX LEADING EDGE - Open Sat, 1 to 3pmNew
 $499,900Active3 beds 3 baths1,904 sq. ft.
$499,900Active3 beds 3 baths1,904 sq. ft.2642 Shade Branch Rd, HANOVER, MD 21076
MLS# MDAA2127650Listed by: SELL YOUR HOME SERVICES - Open Sat, 12 to 2pmNew
 $784,000Active5 beds 4 baths3,239 sq. ft.
$784,000Active5 beds 4 baths3,239 sq. ft.2188 Nottoway Dr, HANOVER, MD 21076
MLS# MDAA2127504Listed by: EXP REALTY, LLC - New
 $649,900Active3 beds 3 baths2,961 sq. ft.
$649,900Active3 beds 3 baths2,961 sq. ft.7884 Walnut Grove Rd, SEVERN, MD 21144
MLS# MDAA2127602Listed by: RED CEDAR REAL ESTATE, LLC
