8302 Jennel Ct, Severn, MD 21144
Local realty services provided by:Better Homes and Gardens Real Estate Premier
8302 Jennel Ct,Severn, MD 21144
$459,990
- 3 Beds
- 4 Baths
- 2,180 sq. ft.
- Townhouse
- Pending
Listed by: nickolaus b waldner, tyler ell
Office: keller williams realty centre
MLS#:MDAA2118328
Source:BRIGHTMLS
Price summary
- Price:$459,990
- Price per sq. ft.:$211
- Monthly HOA dues:$150
About this home
Back on the market as the buyer unfortunately lost their job. Your second chance is here! Welcome to 8302 Jennel Ct! This stunning 3 bedroom, 2 full bath, 2 half bath, End-Unit townhome, is ideally positioned in the highly sought-after Jennifer Meadows community. The home has been meticulously maintained, and boasts 2,180 sq ft of open-concept living space across three levels. The lower level features a spacious rec room, perfect for a playroom, office, or lounge, and opens via sliding doors to a fully fenced yard with patio. Great for outdoor gatherings or gardening. The main level includes a gourmet kitchen with granite countertops, center island, sleek black appliances, and a cozy sitting area with a gas fireplace. From here you can access the large back deck, great space for grilling and entertaining. The kitchen area flows seamlessly into the massive open concept living area filled with tons of natural light from the huge windows. Upstairs, the luxurious owner’s suite offers a tray ceiling, oversized walk-in closet, and an ensuite bath with double vanity sink, soaking tub, and separate shower. Two guest rooms, a second full bath, and convenient second-floor laundry with custom shelving complete the layout. Located minutes from Ft. Meade, NSA, and commuter routes, this home blends contemporary finishes with thoughtful functionality. Move‑in ready—don’t miss it!
Contact an agent
Home facts
- Year built:2012
- Listing ID #:MDAA2118328
- Added:155 day(s) ago
- Updated:November 21, 2025 at 08:42 AM
Rooms and interior
- Bedrooms:3
- Total bathrooms:4
- Full bathrooms:2
- Half bathrooms:2
- Living area:2,180 sq. ft.
Heating and cooling
- Cooling:Ceiling Fan(s), Central A/C
- Heating:Forced Air, Natural Gas
Structure and exterior
- Year built:2012
- Building area:2,180 sq. ft.
- Lot area:0.04 Acres
Schools
- High school:MEADE
- Middle school:MACARTHUR
- Elementary school:MEADE HEIGHTS
Utilities
- Water:Public
- Sewer:Public Sewer
Finances and disclosures
- Price:$459,990
- Price per sq. ft.:$211
- Tax amount:$4,559 (2024)
New listings near 8302 Jennel Ct
- Open Sat, 12 to 3pmNew
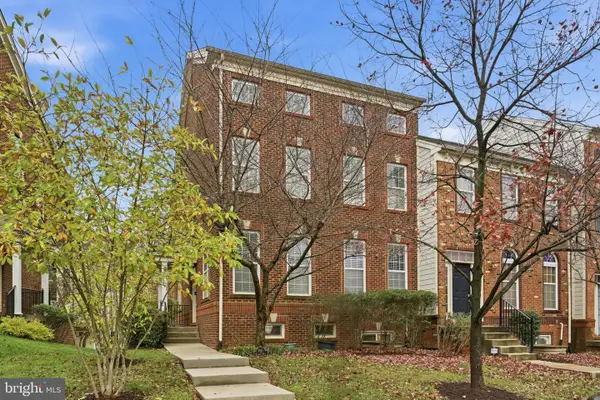 $625,000Active4 beds 4 baths3,024 sq. ft.
$625,000Active4 beds 4 baths3,024 sq. ft.7611 Elmcrest Rd, HANOVER, MD 21076
MLS# MDAA2131642Listed by: JASON MITCHELL GROUP - Open Sat, 1 to 3pmNew
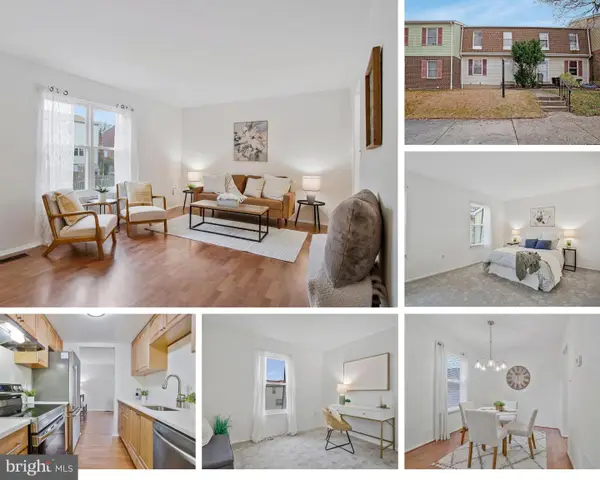 $290,000Active3 beds 2 baths1,560 sq. ft.
$290,000Active3 beds 2 baths1,560 sq. ft.1805 Graybird Ct, SEVERN, MD 21144
MLS# MDAA2131566Listed by: KW METRO CENTER - New
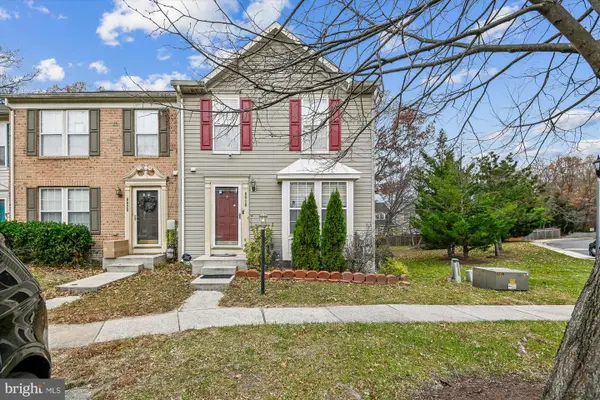 $419,990Active3 beds 4 baths2,018 sq. ft.
$419,990Active3 beds 4 baths2,018 sq. ft.8018 Brookmead Ct, SEVERN, MD 21144
MLS# MDAA2131602Listed by: COMPASS - New
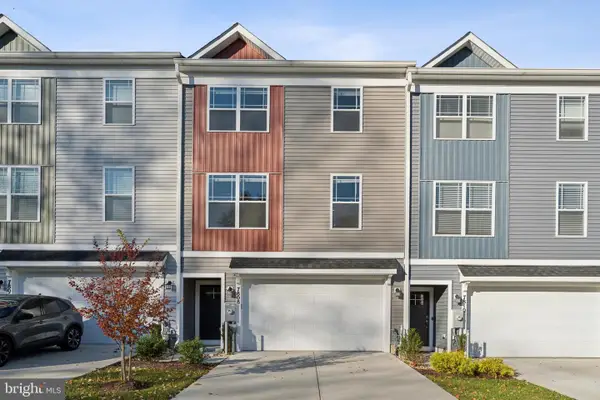 $564,000Active4 beds 4 baths2,476 sq. ft.
$564,000Active4 beds 4 baths2,476 sq. ft.7808 Wolf Run Ln, SEVERN, MD 21144
MLS# MDAA2130558Listed by: THE PINNACLE REAL ESTATE CO. - New
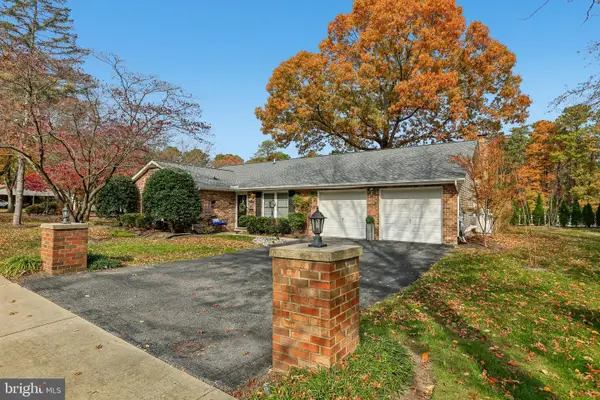 $579,900Active3 beds 2 baths1,772 sq. ft.
$579,900Active3 beds 2 baths1,772 sq. ft.836 Derby Farms Dr, SEVERN, MD 21144
MLS# MDAA2131452Listed by: BERKSHIRE HATHAWAY HOMESERVICES HOMESALE REALTY - Open Sat, 2 to 4pmNew
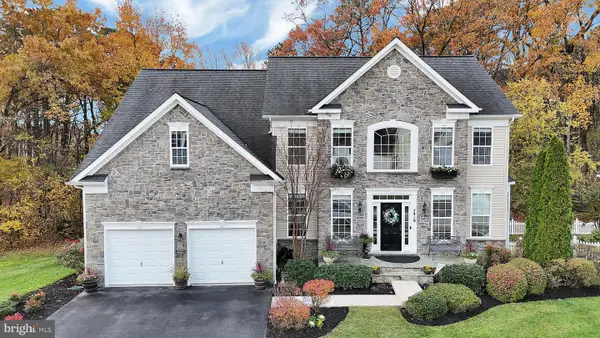 $885,000Active5 beds 4 baths4,608 sq. ft.
$885,000Active5 beds 4 baths4,608 sq. ft.7419 Campbell Dr, SEVERN, MD 21144
MLS# MDAA2131522Listed by: CUMMINGS & CO. REALTORS - Coming Soon
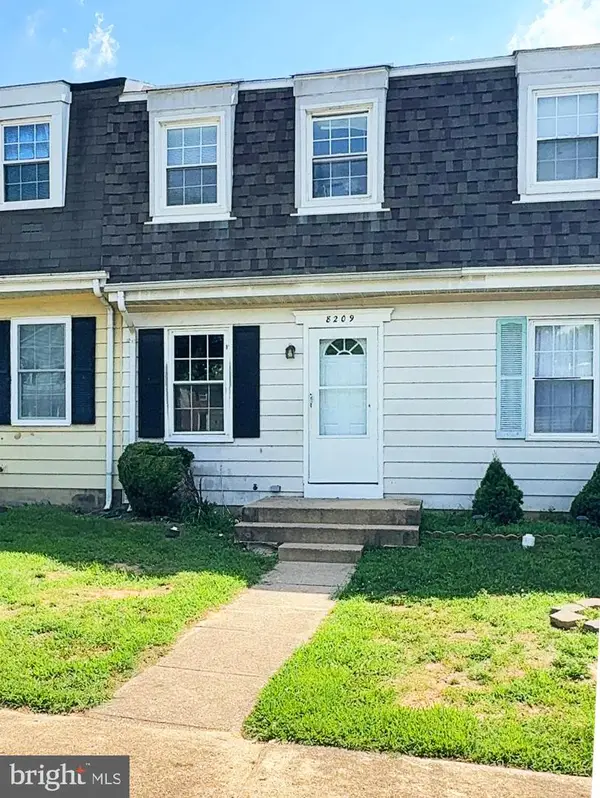 $275,000Coming Soon4 beds 2 baths
$275,000Coming Soon4 beds 2 baths8209 Stewarton Ct, SEVERN, MD 21144
MLS# MDAA2131490Listed by: WEICHERT REALTORS - MCKENNA & VANE - New
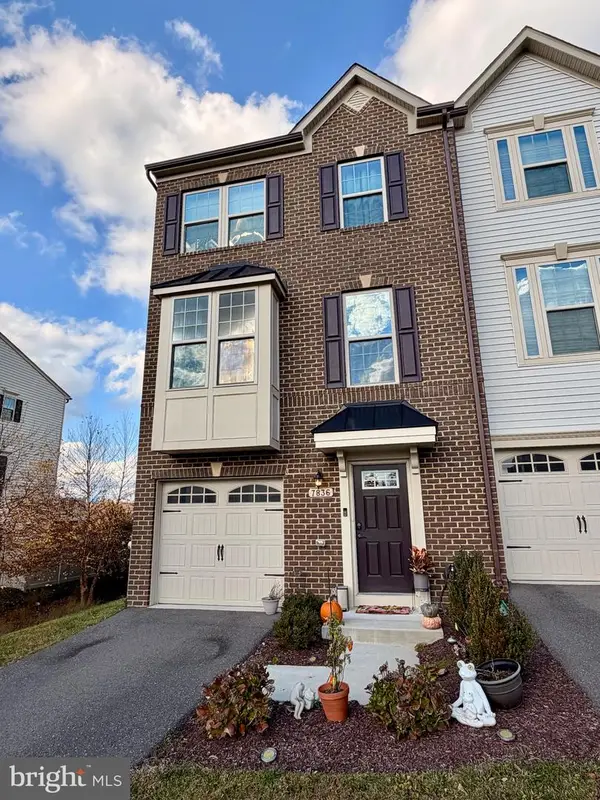 $545,000Active4 beds 4 baths2,285 sq. ft.
$545,000Active4 beds 4 baths2,285 sq. ft.7836 Mine Run Rd, HANOVER, MD 21076
MLS# MDAA2131442Listed by: HOMESET REALTY INC - New
 $659,804Active5 beds 3 baths3,416 sq. ft.
$659,804Active5 beds 3 baths3,416 sq. ft.786 Jennie Dr, SEVERN, MD 21144
MLS# MDAA2129602Listed by: RE/MAX GALAXY - New
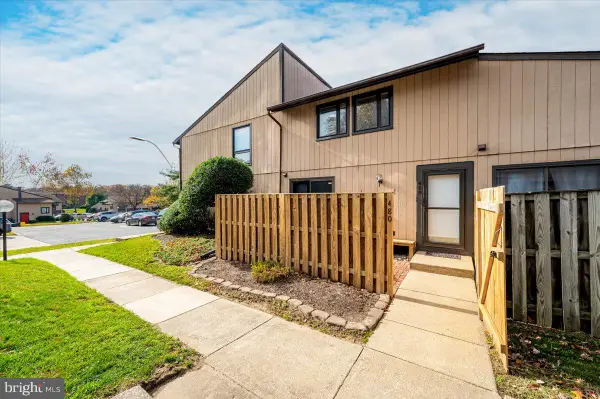 $274,820Active2 beds 2 baths1,280 sq. ft.
$274,820Active2 beds 2 baths1,280 sq. ft.480 West Ct, GLEN BURNIE, MD 21061
MLS# MDAA2131240Listed by: EXP REALTY, LLC
