504 Grandin Ave, SEVERNA PARK, MD 21146
Local realty services provided by:Better Homes and Gardens Real Estate Valley Partners
504 Grandin Ave,SEVERNA PARK, MD 21146
$465,000
- 3 Beds
- 2 Baths
- 1,828 sq. ft.
- Single family
- Pending
Listed by:david orso
Office:berkshire hathaway homeservices penfed realty
MLS#:MDAA2124576
Source:BRIGHTMLS
Price summary
- Price:$465,000
- Price per sq. ft.:$254.38
- Monthly HOA dues:$8.17
About this home
A fantastic opportunity in the desirable Benfield Manor Community of Severna Park. This brick split foyer features 4 bedrooms, 2.5 bathrooms, and sits on a spacious lot with mature trees.
The main level features a bright and open living/dining area that flows into the eat-in kitchen with plenty of cabinetry and awaits your personal touch. Down the hall, you will find 3 bedrooms, including a primary suite with a private bath.
The lower level offers additional living space, featuring a large open family room, a fourth bedroom or office space, and interior access to the one-car garage.
Outside, the backyard is perfect for gardening, entertaining, or simply relaxing.
This home is ready for it's next chapter—bring your vision and create the dream home you've always wanted. With its convenient location near Blue Ribbon Severna Park Schools, shopping, dining, and commuter routes, this Severna Park property is not to be missed! A fantastic opportunity in the desirable Benfield Manor Community of Severna Park.
Contact an agent
Home facts
- Year built:1972
- Listing ID #:MDAA2124576
- Added:5 day(s) ago
- Updated:September 05, 2025 at 07:31 AM
Rooms and interior
- Bedrooms:3
- Total bathrooms:2
- Full bathrooms:2
- Living area:1,828 sq. ft.
Heating and cooling
- Cooling:Central A/C
- Heating:Electric, Heat Pump(s)
Structure and exterior
- Year built:1972
- Building area:1,828 sq. ft.
- Lot area:0.27 Acres
Schools
- High school:SEVERNA PARK
- Middle school:SEVERNA PARK
- Elementary school:OAK HILL
Utilities
- Water:Public
- Sewer:Public Sewer
Finances and disclosures
- Price:$465,000
- Price per sq. ft.:$254.38
- Tax amount:$5,121 (2024)
New listings near 504 Grandin Ave
- New
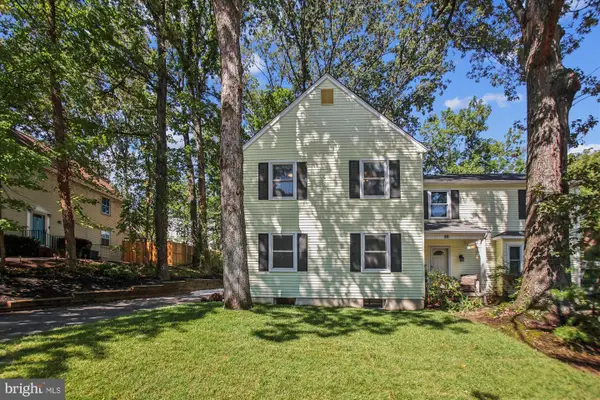 $474,900Active3 beds 3 baths2,124 sq. ft.
$474,900Active3 beds 3 baths2,124 sq. ft.88 Stratford Dr, SEVERNA PARK, MD 21146
MLS# MDAA2125148Listed by: KELLER WILLIAMS FLAGSHIP - Coming SoonOpen Sun, 10am to 12pm
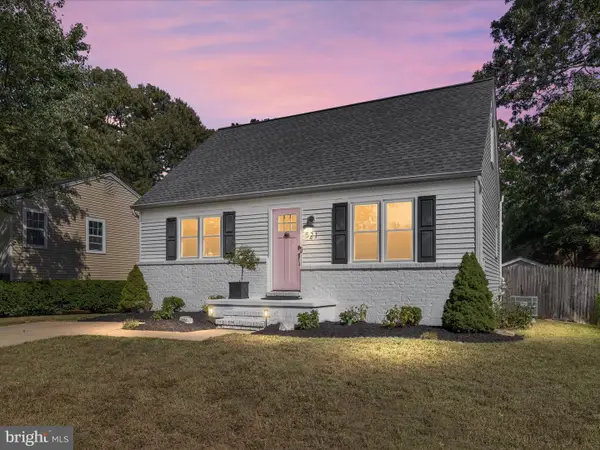 $599,900Coming Soon3 beds 2 baths
$599,900Coming Soon3 beds 2 baths521 Kenmore Rd, SEVERNA PARK, MD 21146
MLS# MDAA2125044Listed by: COMPASS - New
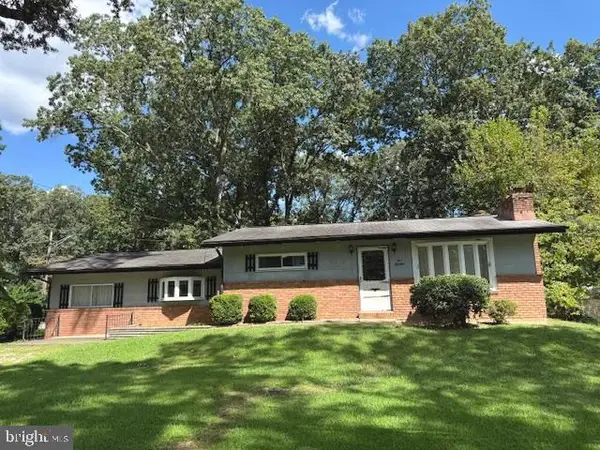 $425,000Active4 beds 4 baths1,965 sq. ft.
$425,000Active4 beds 4 baths1,965 sq. ft.513 Sunset Knoll Rd, PASADENA, MD 21122
MLS# MDAA2125102Listed by: DOUGLAS REALTY LLC - Coming SoonOpen Wed, 5 to 7pm
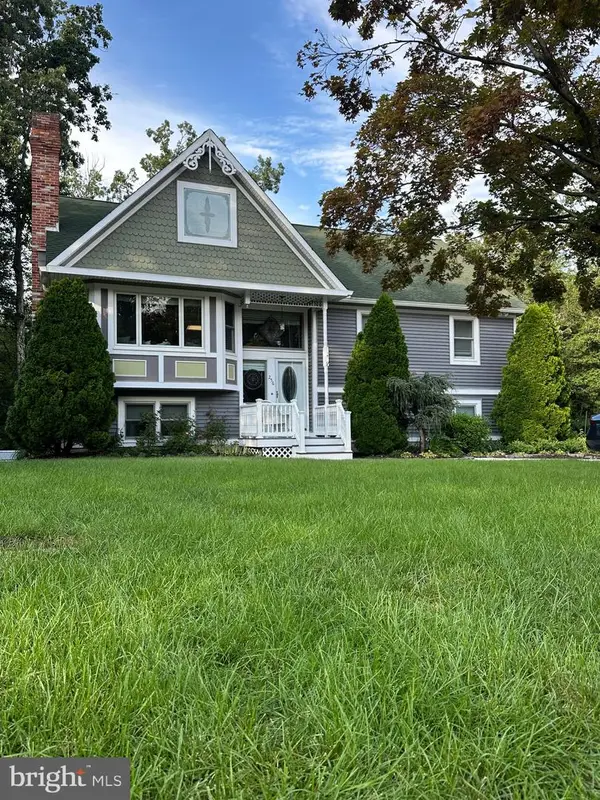 $699,900Coming Soon4 beds 3 baths
$699,900Coming Soon4 beds 3 baths256 Whistling Pine Rd, SEVERNA PARK, MD 21146
MLS# MDAA2125272Listed by: COMPASS - Coming Soon
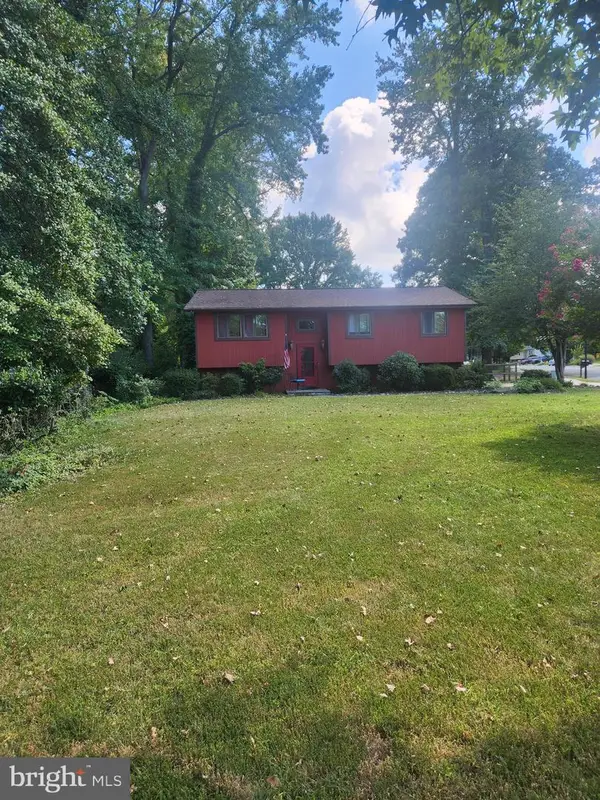 $499,900Coming Soon4 beds 3 baths
$499,900Coming Soon4 beds 3 baths60 Dividing Creek Ct, ARNOLD, MD 21012
MLS# MDAA2124990Listed by: DOUGLAS REALTY LLC - Coming Soon
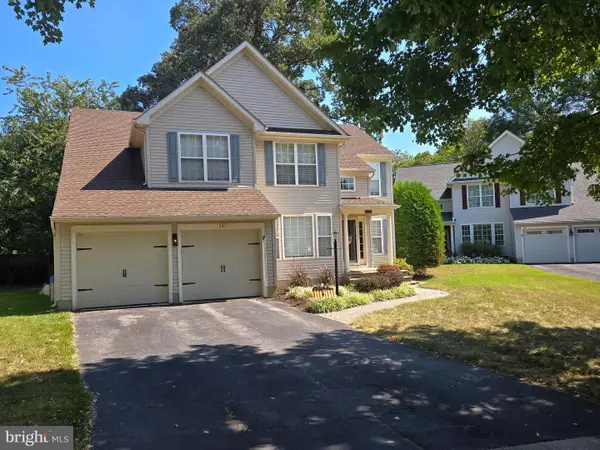 $839,990Coming Soon5 beds 4 baths
$839,990Coming Soon5 beds 4 baths247 Kennedy Dr, SEVERNA PARK, MD 21146
MLS# MDAA2125098Listed by: LEGEND REAL ESTATE - Open Sat, 11am to 3pmNew
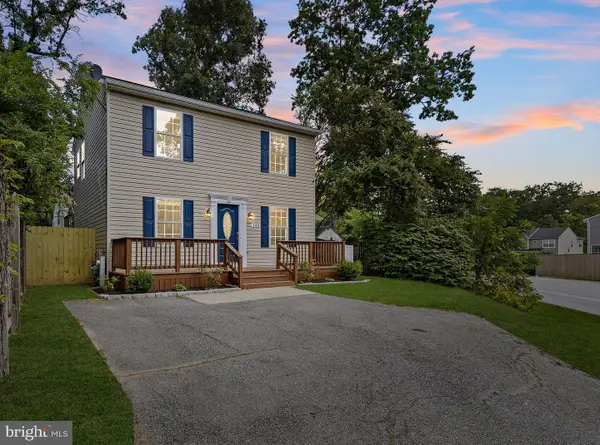 $598,995Active4 beds 4 baths2,144 sq. ft.
$598,995Active4 beds 4 baths2,144 sq. ft.140 Overlea Rd, MILLERSVILLE, MD 21108
MLS# MDAA2122654Listed by: TAYLOR PROPERTIES - Open Sat, 12 to 2pmNew
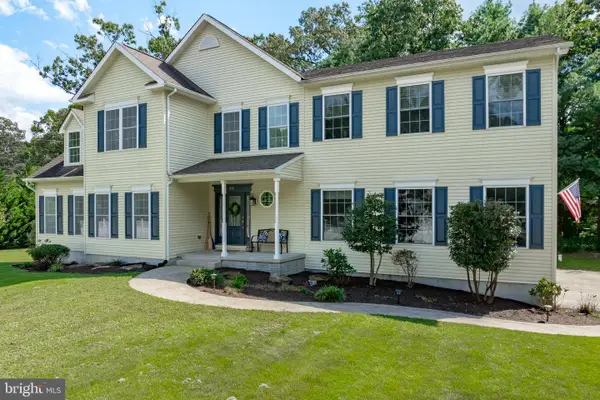 $898,000Active5 beds 4 baths3,442 sq. ft.
$898,000Active5 beds 4 baths3,442 sq. ft.238 Old Magothy Bridge Rd, PASADENA, MD 21122
MLS# MDAA2123800Listed by: TTR SOTHEBY'S INTERNATIONAL REALTY - New
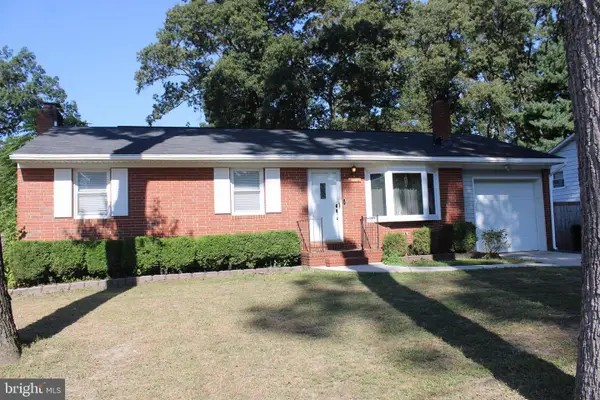 $429,000Active3 beds 2 baths1,840 sq. ft.
$429,000Active3 beds 2 baths1,840 sq. ft.32 Nicholson Dr, PASADENA, MD 21122
MLS# MDAA2124858Listed by: ONE REALTY
