1100 Steamboat Rd, Shady Side, MD 20764
Local realty services provided by:Better Homes and Gardens Real Estate Murphy & Co.
1100 Steamboat Rd,Shady Side, MD 20764
$1,950,000
- 4 Beds
- 3 Baths
- 3,745 sq. ft.
- Single family
- Pending
Listed by:kirsten rowan
Office:compass
MLS#:MDAA2114800
Source:BRIGHTMLS
Price summary
- Price:$1,950,000
- Price per sq. ft.:$520.69
About this home
Spectacular West River waterfront! A serene lot with panoramic water views, a custom-built home that exudes coastal style, a private dock with two boat slips, a detached 3-car garage with a storage loft, a spacious yard for playing and entertaining, an exquisite vantage point for enjoying the area’s natural beauty, from waterfowl to sunsets. Welcome to 1100 Steamboat Road, offering the best of Chesapeake Bay living on the picturesque West River in Shady Side, MD.
Privately sited at the end of Steamboat Road on a gated 0.5-acre lot, this superb property boasts approximately 133 feet of water frontage with expansive, 180-degree views of the West River. The 300-foot private dock features an ideal configuration for both sailors and powerboaters: a rare, deep-water boat slip with mean low water depth of approximately 7 feet, and a second slip with mean low water depth of approximately 3.5 feet, also equipped with a 20,000-lb motorized lift. The dock provides easy access to the channel in the river and the Bay beyond and is outfitted with electricity, water, two dock boxes, and a floating dock to accommodate dinghies, kayaks, SUPs, or other small watercraft. A dream come true for those looking to embrace the waterfront lifestyle!
The meticulously-maintained 4-bedroom, 2.5-bath home was expertly designed to enhance the setting. Most living spaces enjoy sweeping, unobstructed water views. Among the many highlights are a main level with an airy, easy-flow layout great for entertaining, a gourmet eat-in kitchen, an attractive elevator for convenient access between floors, a main-level bedroom (currently configured as an office), a masonry chimney and gas fireplace, and a deck with gas fire pit - a favorite spot for savoring the sunsets year-round. The second level includes a primary suite with two walk-in closets and a spa-like bath with separate WC, a family room with prime views and a private balcony, plus two additional generously-sized bedrooms sharing a hall bath. Two staircases allow for privacy between the primary suite and guest spaces. The detached garage provides covered parking for 3 vehicles plus a substantial upper-level storage space with great potential: consider converting it to a bunk room, teen hangout, separate work studio, or other creative use. The home is equipped with three zones of HVAC and a whole-house backup generator, and the well-tended yard includes an irrigation system for lawn and landscaping.
This special property also holds a place in local history: from the late 1800s to early 1900s, the steamboat “Emma Giles” docked here on a regular route from Baltimore to points on the Bay (hence the name Steamboat Road). Today, it’s ready for your enjoyment as a weekend retreat or full-time residence, conveniently located less than 40 miles from downtown DC, approximately 20 miles from Annapolis, and less than 40 miles from BWI Airport. A must-see!
Agent related to owners. Square footage estimated per recent floor plan drawing; all measurements approximate.
Contact an agent
Home facts
- Year built:2005
- Listing ID #:MDAA2114800
- Added:132 day(s) ago
- Updated:October 01, 2025 at 07:32 AM
Rooms and interior
- Bedrooms:4
- Total bathrooms:3
- Full bathrooms:2
- Half bathrooms:1
- Living area:3,745 sq. ft.
Heating and cooling
- Cooling:Central A/C
- Heating:Electric, Heat Pump - Gas BackUp
Structure and exterior
- Year built:2005
- Building area:3,745 sq. ft.
- Lot area:0.5 Acres
Utilities
- Water:Private
- Sewer:Public Sewer
Finances and disclosures
- Price:$1,950,000
- Price per sq. ft.:$520.69
- Tax amount:$12,471 (2024)
New listings near 1100 Steamboat Rd
- New
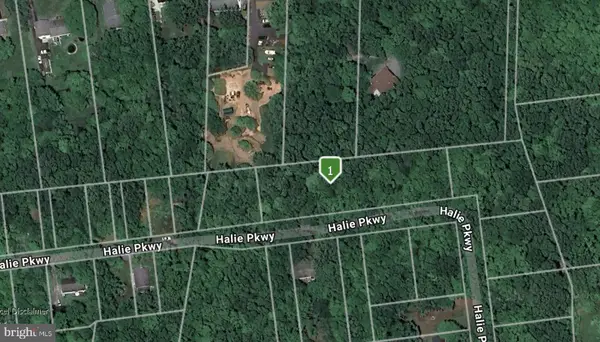 $100,000Active1 Acres
$100,000Active1 Acres-1436 Haile Parkway, SHADY SIDE, MD 20764
MLS# MDAA2127468Listed by: SAMSON PROPERTIES - New
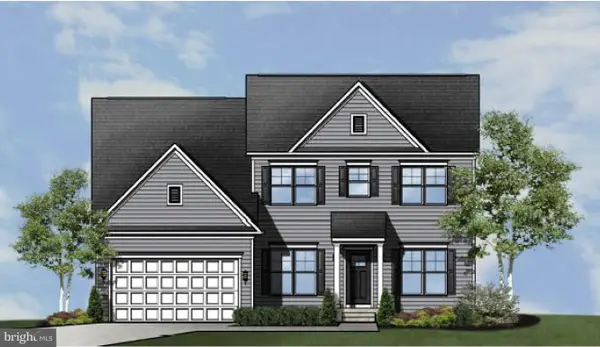 $609,990Active4 beds 3 baths2,424 sq. ft.
$609,990Active4 beds 3 baths2,424 sq. ft.1302 Spruce St, SHADY SIDE, MD 20764
MLS# MDAA2127448Listed by: SCHWARTZ REALTY, INC. - New
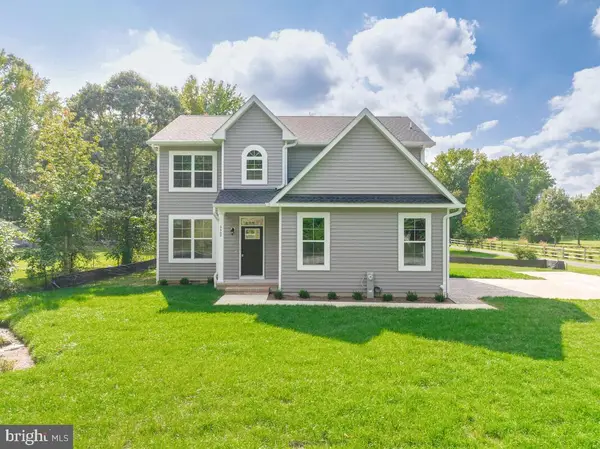 $619,900Active4 beds 3 baths2,000 sq. ft.
$619,900Active4 beds 3 baths2,000 sq. ft.6440 W. Shady Side Rd, SHADY SIDE, MD 20764
MLS# MDAA2127256Listed by: J. J. ROGERS REAL ESTATE - Coming Soon
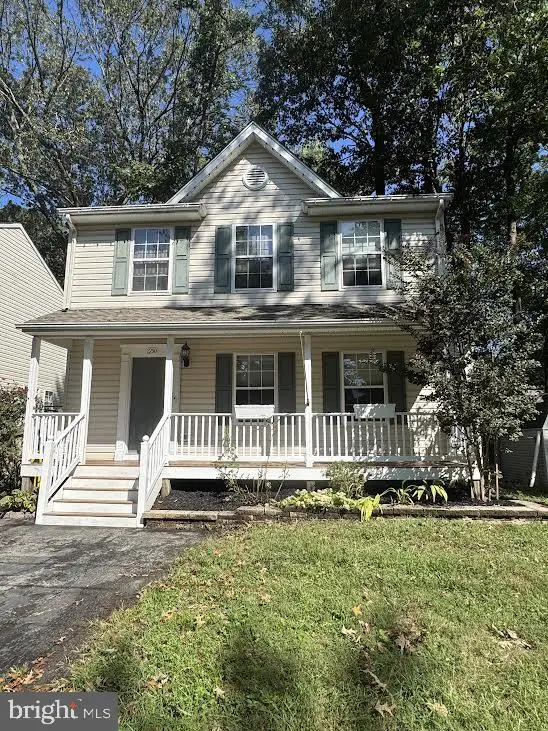 $449,950Coming Soon3 beds 3 baths
$449,950Coming Soon3 beds 3 baths1250 Juniper St, SHADY SIDE, MD 20764
MLS# MDAA2127218Listed by: FLAG REAL ESTATE INC. - Coming Soon
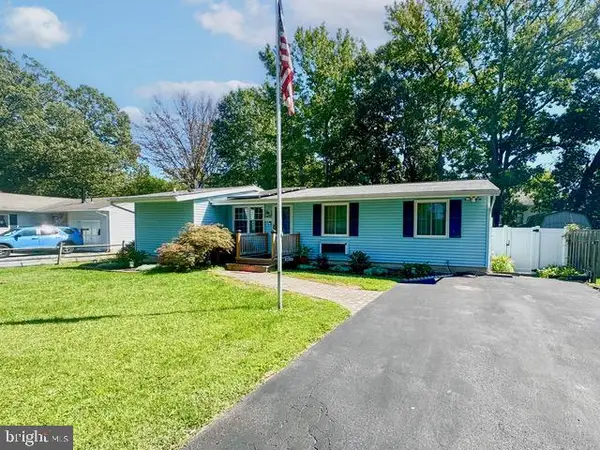 $349,900Coming Soon3 beds 2 baths
$349,900Coming Soon3 beds 2 baths4913 Chestnut St, SHADY SIDE, MD 20764
MLS# MDAA2126762Listed by: SCHWARTZ REALTY, INC. 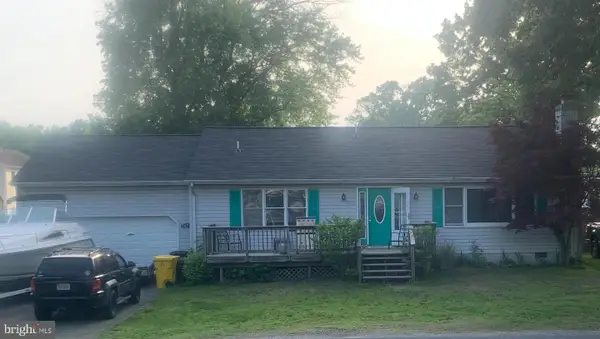 $395,000Active3 beds 2 baths1,408 sq. ft.
$395,000Active3 beds 2 baths1,408 sq. ft.4900 Thomas Dr, SHADY SIDE, MD 20764
MLS# MDAA2126014Listed by: DOUGLAS REALTY LLC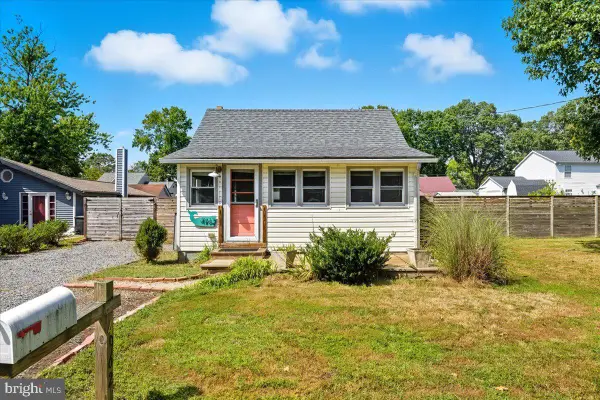 $315,000Pending1 beds 1 baths620 sq. ft.
$315,000Pending1 beds 1 baths620 sq. ft.4962 Elm St, SHADY SIDE, MD 20764
MLS# MDAA2125920Listed by: RE/MAX UNITED REAL ESTATE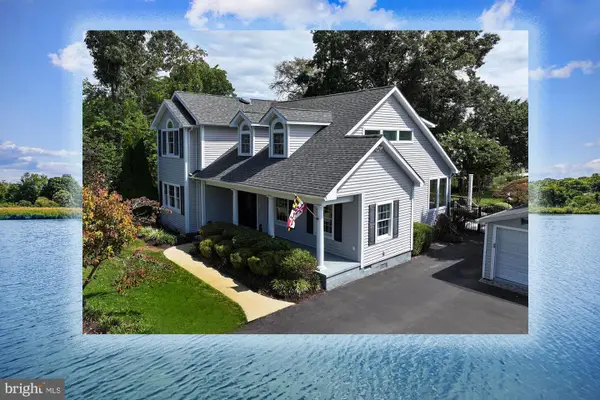 $1,050,000Pending5 beds 3 baths2,671 sq. ft.
$1,050,000Pending5 beds 3 baths2,671 sq. ft.1323 Jordan Dr, SHADY SIDE, MD 20764
MLS# MDAA2125562Listed by: LONG & FOSTER REAL ESTATE, INC.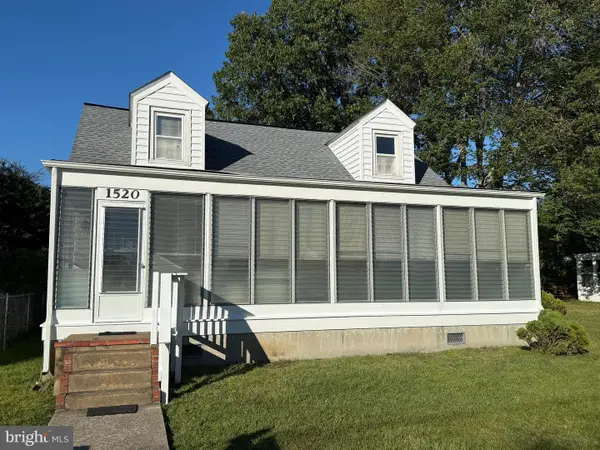 $441,000Active4 beds 2 baths1,248 sq. ft.
$441,000Active4 beds 2 baths1,248 sq. ft.1520 Lincoln Rd, SHADY SIDE, MD 20764
MLS# MDAA2125908Listed by: FAIRFAX REALTY PREMIER $1,999,900Pending5 beds 5 baths5,151 sq. ft.
$1,999,900Pending5 beds 5 baths5,151 sq. ft.4819 Avery Rd, SHADY SIDE, MD 20764
MLS# MDAA2125848Listed by: TTR SOTHEBY'S INTERNATIONAL REALTY
