1195 Cedar Ave, Shady Side, MD 20764
Local realty services provided by:Better Homes and Gardens Real Estate Valley Partners
1195 Cedar Ave,Shady Side, MD 20764
$674,900
- 4 Beds
- 3 Baths
- 2,710 sq. ft.
- Single family
- Active
Listed by:jamie michelle richardson
Office:re/max united real estate
MLS#:MDAA2119140
Source:BRIGHTMLS
Price summary
- Price:$674,900
- Price per sq. ft.:$249.04
About this home
This beautifully crafted home blends timeless coastal charm with modern luxury. Featuring classic board and batten siding and a welcoming front porch, the exterior makes a striking first impression. Step inside to an open-concept layout that seamlessly connects the dining and family room, ideal for both everyday living and entertaining.
At the heart of the home is a spacious kitchen boasting an oversized island with quartz countertops, stainless steel appliances, and ample cabinetry—perfect for gatherings or casual meals. A private home office or flexible choice room is conveniently located on the main floor to suit your lifestyle with Water Views!
Upstairs, the serene owner’s suite features a large picture window with a direct view of the Chesapeake Bay, an expansive walk-in closet, and a spa-inspired bathroom with a luxury shower. Located on the corner of Chesapeake and Cedar Avenue across from common area and a short walk to the community pier!
Contact an agent
Home facts
- Year built:2025
- Listing ID #:MDAA2119140
- Added:96 day(s) ago
- Updated:September 30, 2025 at 01:47 PM
Rooms and interior
- Bedrooms:4
- Total bathrooms:3
- Full bathrooms:2
- Half bathrooms:1
- Living area:2,710 sq. ft.
Heating and cooling
- Cooling:Central A/C, Heat Pump(s)
- Heating:Electric, Heat Pump - Electric BackUp
Structure and exterior
- Roof:Architectural Shingle
- Year built:2025
- Building area:2,710 sq. ft.
- Lot area:0.2 Acres
Schools
- High school:SOUTHERN
- Middle school:SOUTHERN
- Elementary school:SHADY SIDE
Utilities
- Water:Private, Well
- Sewer:Community Septic Tank
Finances and disclosures
- Price:$674,900
- Price per sq. ft.:$249.04
- Tax amount:$1,341 (2024)
New listings near 1195 Cedar Ave
- New
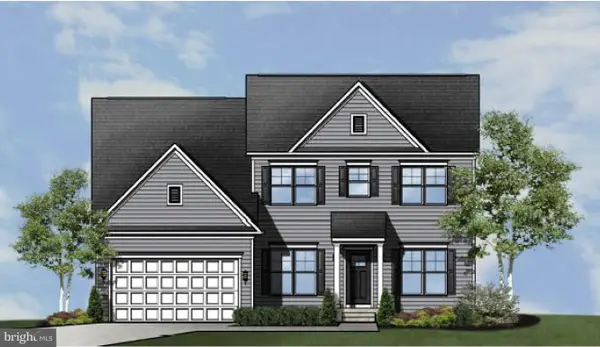 $609,990Active4 beds 3 baths2,424 sq. ft.
$609,990Active4 beds 3 baths2,424 sq. ft.1302 Spruce St, SHADY SIDE, MD 20764
MLS# MDAA2127448Listed by: SCHWARTZ REALTY, INC. - New
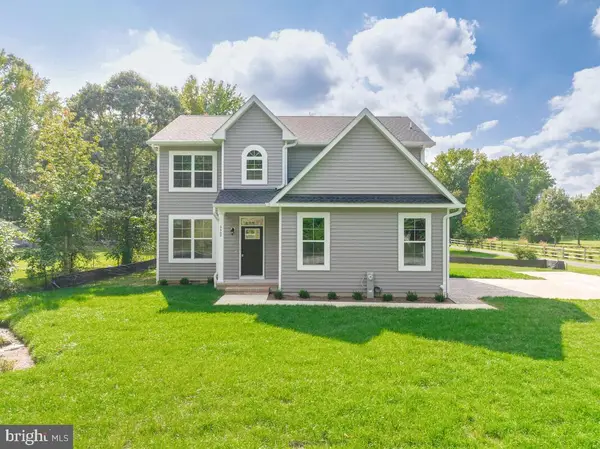 $619,900Active4 beds 3 baths2,000 sq. ft.
$619,900Active4 beds 3 baths2,000 sq. ft.6440 W. Shady Side Rd, SHADY SIDE, MD 20764
MLS# MDAA2127256Listed by: J. J. ROGERS REAL ESTATE - Coming Soon
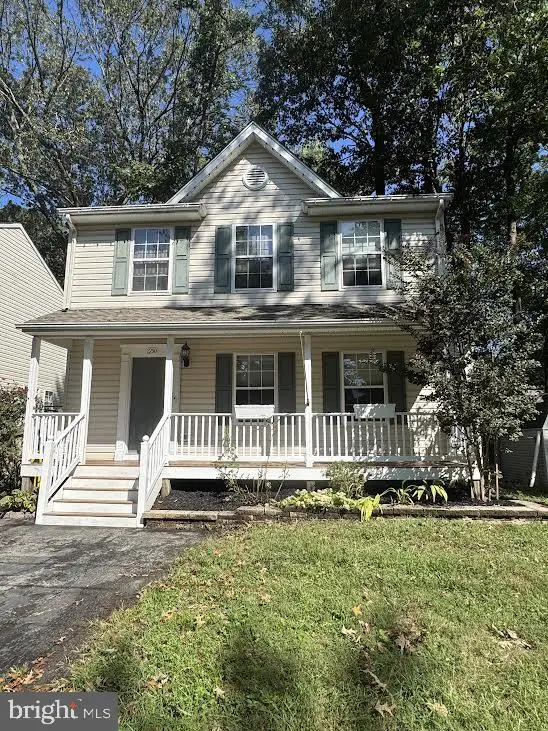 $449,950Coming Soon3 beds 3 baths
$449,950Coming Soon3 beds 3 baths1250 Juniper St, SHADY SIDE, MD 20764
MLS# MDAA2127218Listed by: FLAG REAL ESTATE INC. - Coming Soon
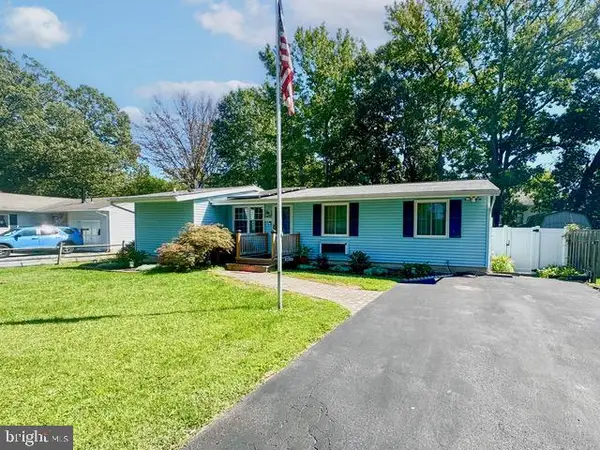 $349,900Coming Soon3 beds 2 baths
$349,900Coming Soon3 beds 2 baths4913 Chestnut St, SHADY SIDE, MD 20764
MLS# MDAA2126762Listed by: SCHWARTZ REALTY, INC. 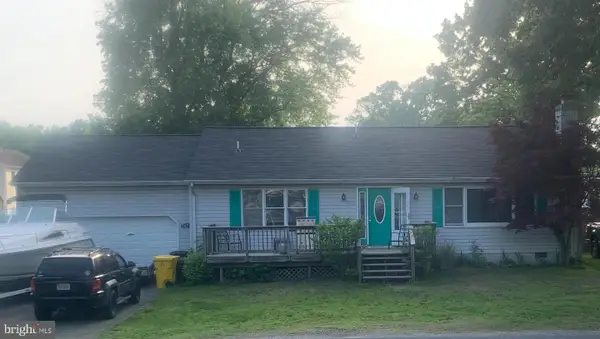 $395,000Active3 beds 2 baths1,408 sq. ft.
$395,000Active3 beds 2 baths1,408 sq. ft.4900 Thomas Dr, SHADY SIDE, MD 20764
MLS# MDAA2126014Listed by: DOUGLAS REALTY LLC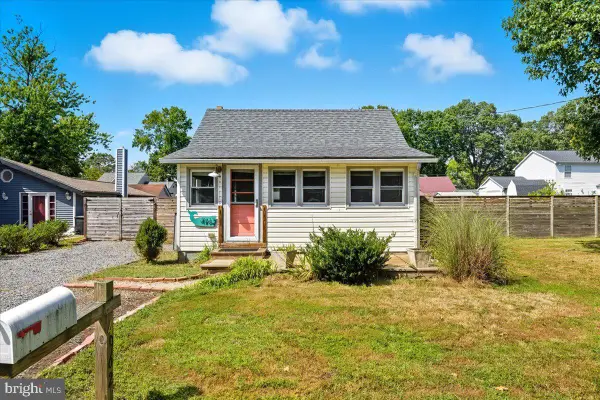 $315,000Pending1 beds 1 baths620 sq. ft.
$315,000Pending1 beds 1 baths620 sq. ft.4962 Elm St, SHADY SIDE, MD 20764
MLS# MDAA2125920Listed by: RE/MAX UNITED REAL ESTATE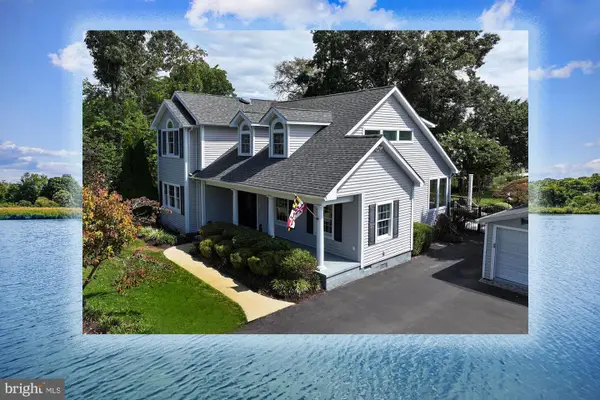 $1,050,000Pending5 beds 3 baths2,671 sq. ft.
$1,050,000Pending5 beds 3 baths2,671 sq. ft.1323 Jordan Dr, SHADY SIDE, MD 20764
MLS# MDAA2125562Listed by: LONG & FOSTER REAL ESTATE, INC.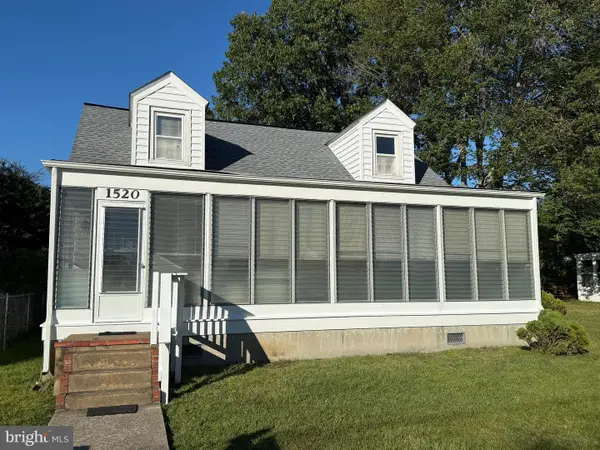 $441,000Active4 beds 2 baths1,248 sq. ft.
$441,000Active4 beds 2 baths1,248 sq. ft.1520 Lincoln Rd, SHADY SIDE, MD 20764
MLS# MDAA2125908Listed by: FAIRFAX REALTY PREMIER $1,999,900Pending5 beds 5 baths5,151 sq. ft.
$1,999,900Pending5 beds 5 baths5,151 sq. ft.4819 Avery Rd, SHADY SIDE, MD 20764
MLS# MDAA2125848Listed by: TTR SOTHEBY'S INTERNATIONAL REALTY $425,000Pending2 beds 2 baths934 sq. ft.
$425,000Pending2 beds 2 baths934 sq. ft.5196 Chesapeake Ave, SHADY SIDE, MD 20764
MLS# MDAA2125812Listed by: DOUGLAS REALTY LLC
