1440 Cedarhurst Rd, SHADY SIDE, MD 20764
Local realty services provided by:Better Homes and Gardens Real Estate Valley Partners
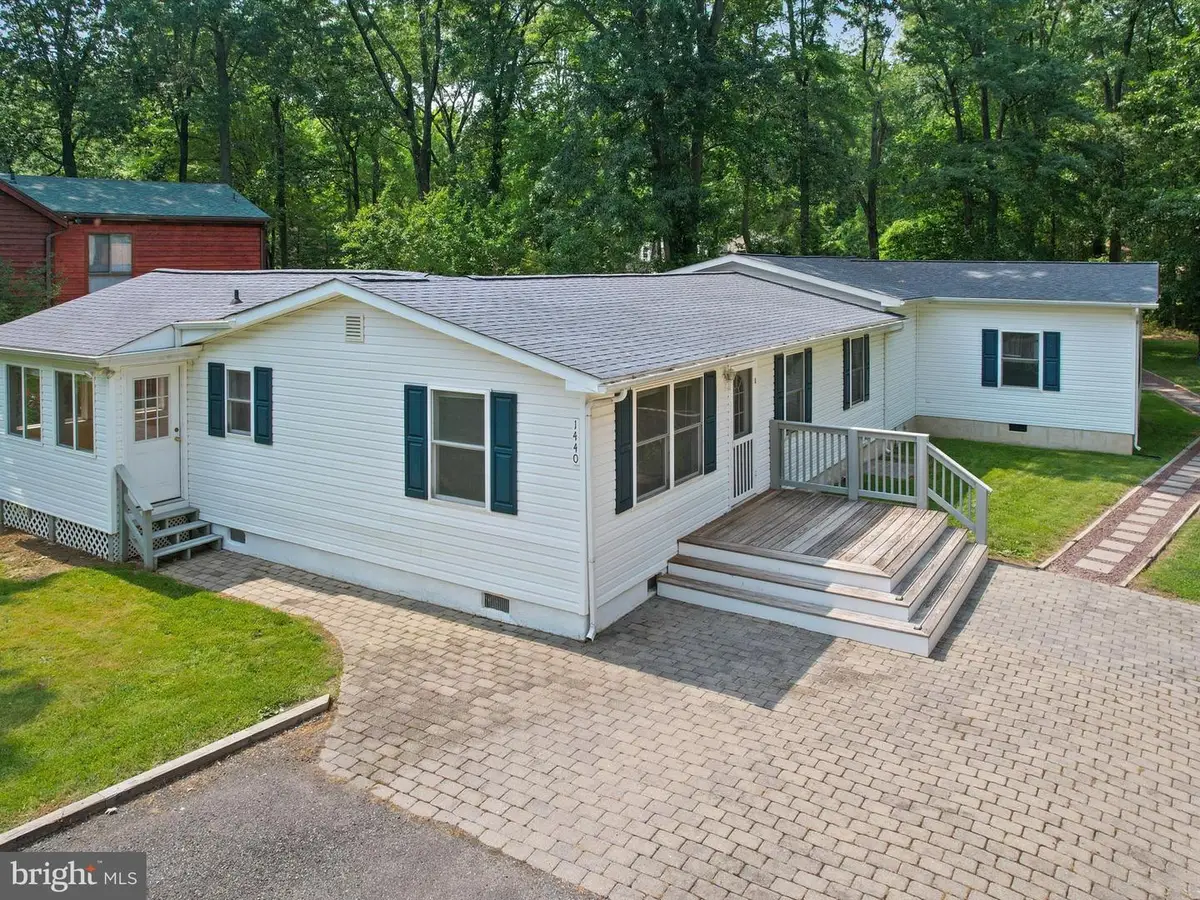

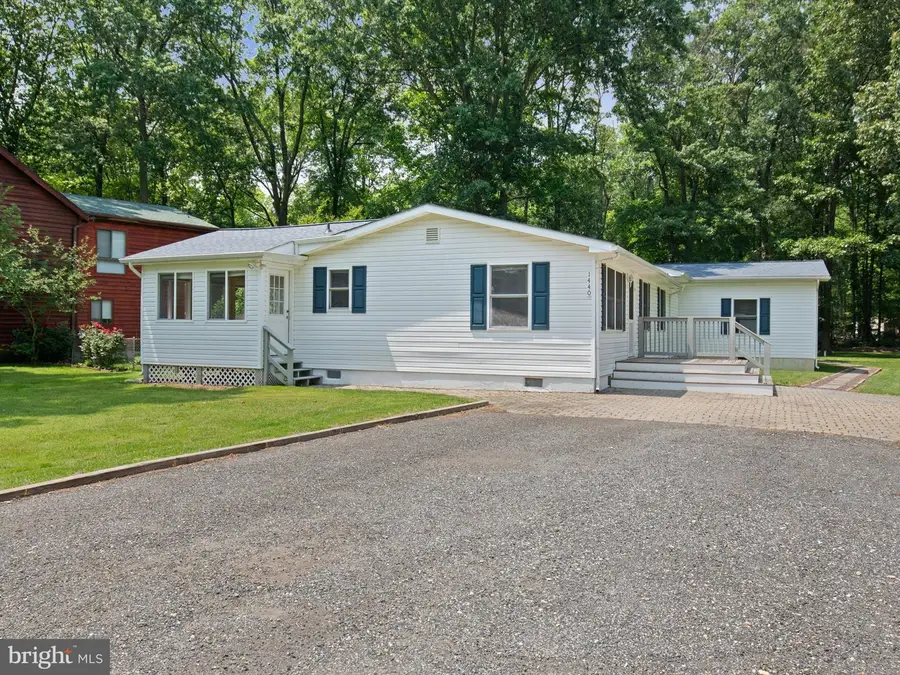
1440 Cedarhurst Rd,SHADY SIDE, MD 20764
$449,999
- 4 Beds
- 2 Baths
- 2,440 sq. ft.
- Single family
- Pending
Listed by:terry mcallister iii
Office:re/max one
MLS#:MDAA2118224
Source:BRIGHTMLS
Price summary
- Price:$449,999
- Price per sq. ft.:$184.43
About this home
Welcome to 1440 Cedarhurst Road! This beautifully maintained home offers over 2,400 square feet of comfortable living space, featuring 4 bedrooms and 2 bathrooms on a spacious, flat lot.
Step inside to discover gleaming hardwood and tile flooring throughout. The heart of the home is a spacious kitchen with a center island, seamlessly connected to an open dining area. Just off the kitchen, enjoy a stunning sunroom with a vaulted hardwood ceiling and its own dedicated HVAC system. Down the hall, you'll find a massive family room complete with a built-in fireplace, ideal for relaxing or hosting guests. The private master suite is thoughtfully separated from the other bedrooms, featuring a generously sized walk-in closet and ample room to unwind. Brand new carpet in the family room and master suite. Outside, follow the walkway to a detached garage and a separate workshop—perfect for hobbies, storage, or extra workspace.
Don’t miss your chance to make this spacious and charming property your new home!
Contact an agent
Home facts
- Year built:1978
- Listing Id #:MDAA2118224
- Added:61 day(s) ago
- Updated:August 15, 2025 at 07:30 AM
Rooms and interior
- Bedrooms:4
- Total bathrooms:2
- Full bathrooms:2
- Living area:2,440 sq. ft.
Heating and cooling
- Cooling:Ceiling Fan(s), Central A/C, Heat Pump(s), Wall Unit
- Heating:Central, Heat Pump(s), Propane - Leased
Structure and exterior
- Roof:Architectural Shingle
- Year built:1978
- Building area:2,440 sq. ft.
- Lot area:0.39 Acres
Schools
- High school:SOUTHERN
- Middle school:SOUTHERN
- Elementary school:SHADY SIDE
Utilities
- Water:Private, Well
- Sewer:Public Sewer
Finances and disclosures
- Price:$449,999
- Price per sq. ft.:$184.43
- Tax amount:$4,445 (2024)
New listings near 1440 Cedarhurst Rd
- New
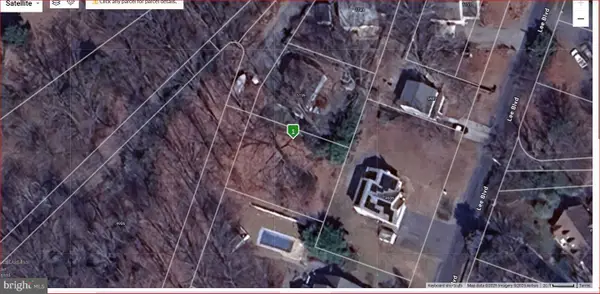 $50,000Active0.17 Acres
$50,000Active0.17 Acres4907 Quince St, SHADY SIDE, MD 20764
MLS# MDAA2123462Listed by: SCHWARTZ REALTY, INC. - New
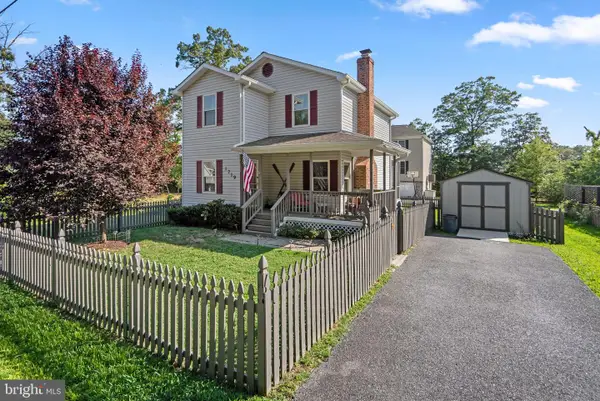 $450,000Active3 beds 3 baths1,392 sq. ft.
$450,000Active3 beds 3 baths1,392 sq. ft.1719 Lake Ave, SHADY SIDE, MD 20764
MLS# MDAA2123028Listed by: BERKSHIRE HATHAWAY HOMESERVICES PENFED REALTY - New
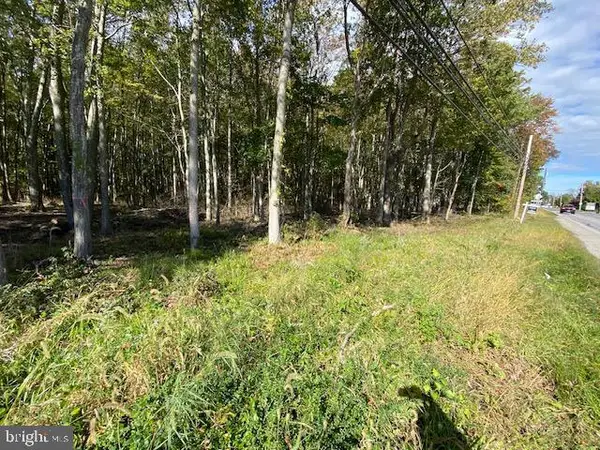 $239,500Active8.19 Acres
$239,500Active8.19 Acres6118 Shady Side Rd, SHADY SIDE, MD 20764
MLS# MDAA2123336Listed by: REAL BROKER, LLC - New
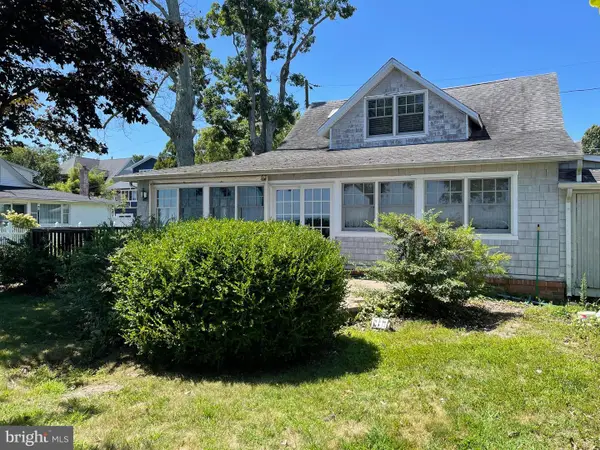 $599,900Active3 beds 2 baths1,806 sq. ft.
$599,900Active3 beds 2 baths1,806 sq. ft.4727 Oak Rd, SHADY SIDE, MD 20764
MLS# MDAA2123264Listed by: REMAX PLATINUM REALTY - Coming Soon
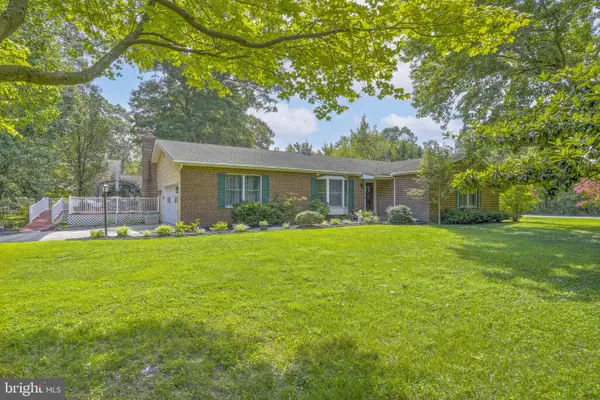 $545,000Coming Soon3 beds 2 baths
$545,000Coming Soon3 beds 2 baths4949 Idlewilde Rd, SHADY SIDE, MD 20764
MLS# MDAA2122792Listed by: SCHWARTZ REALTY, INC. - New
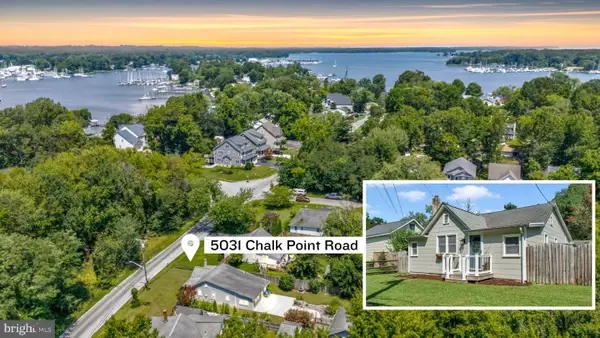 $335,000Active3 beds 1 baths1,160 sq. ft.
$335,000Active3 beds 1 baths1,160 sq. ft.5031 Chalk Point Rd, WEST RIVER, MD 20778
MLS# MDAA2121654Listed by: HOMESOURCE UNITED 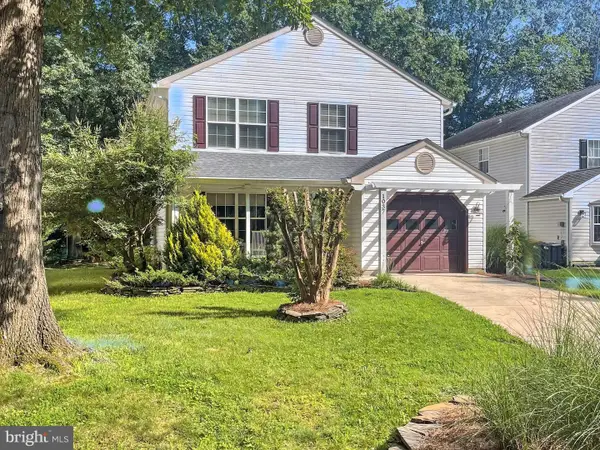 $525,000Active3 beds 3 baths1,784 sq. ft.
$525,000Active3 beds 3 baths1,784 sq. ft.1037 Biltmore Ave, WEST RIVER, MD 20778
MLS# MDAA2122330Listed by: HOUWZER, LLC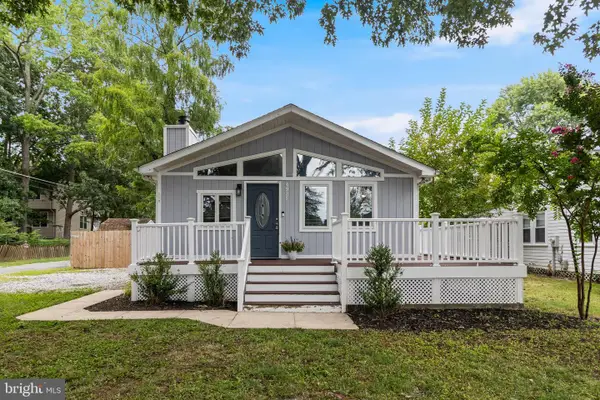 $335,000Pending2 beds 1 baths1,060 sq. ft.
$335,000Pending2 beds 1 baths1,060 sq. ft.4925 Aspen St, SHADY SIDE, MD 20764
MLS# MDAA2122414Listed by: CENTURY 21 NEW MILLENNIUM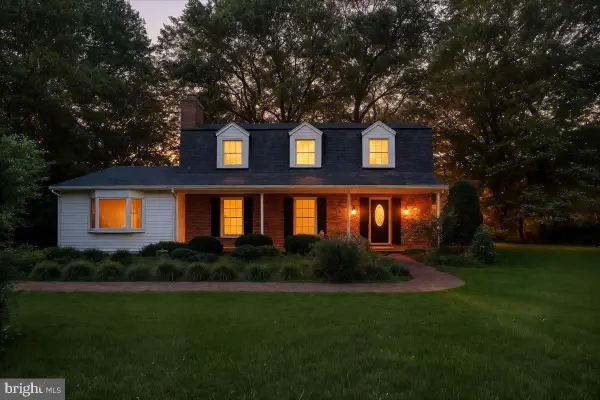 $499,900Active4 beds 3 baths2,464 sq. ft.
$499,900Active4 beds 3 baths2,464 sq. ft.1347 W River Rd, SHADY SIDE, MD 20764
MLS# MDAA2121346Listed by: EXP REALTY, LLC $350,000Active2 beds 2 baths852 sq. ft.
$350,000Active2 beds 2 baths852 sq. ft.1700 Bayview Rd, SHADY SIDE, MD 20764
MLS# MDAA2121898Listed by: SCHWARTZ REALTY, INC.
