4701 Girton Ave, SHADY SIDE, MD 20764
Local realty services provided by:Better Homes and Gardens Real Estate Murphy & Co.
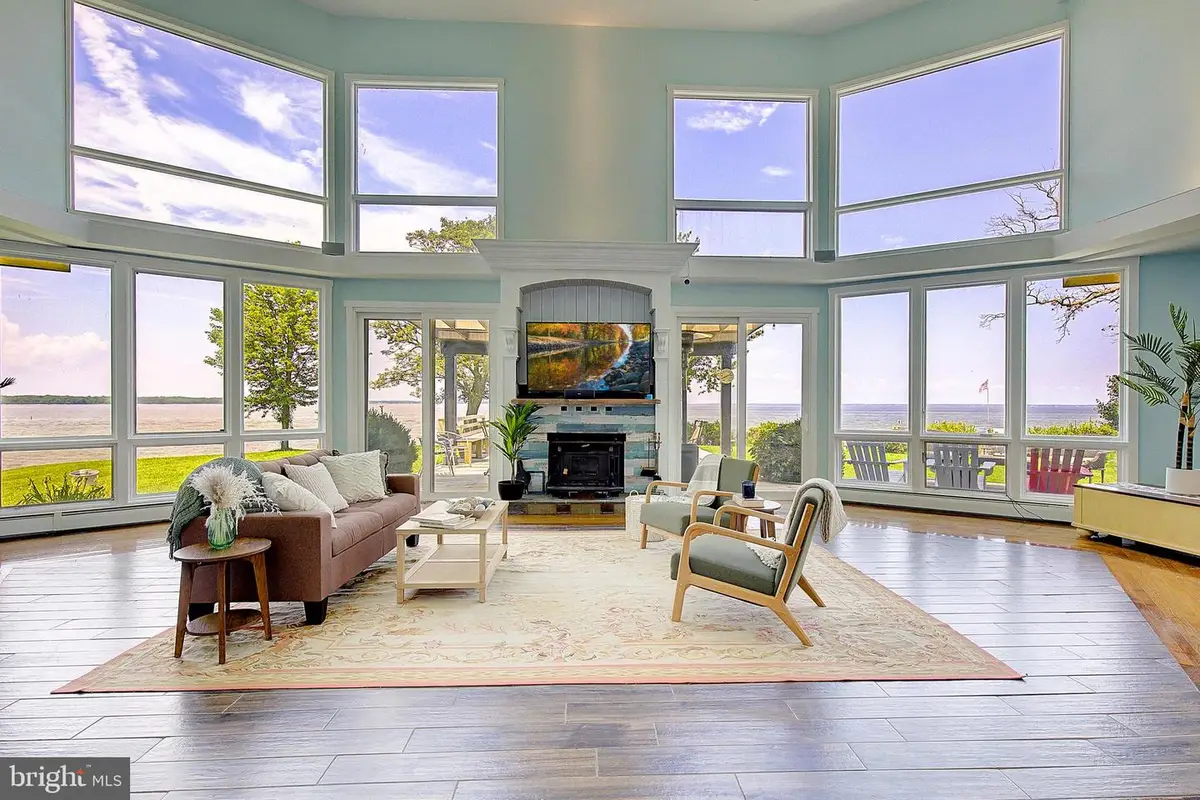
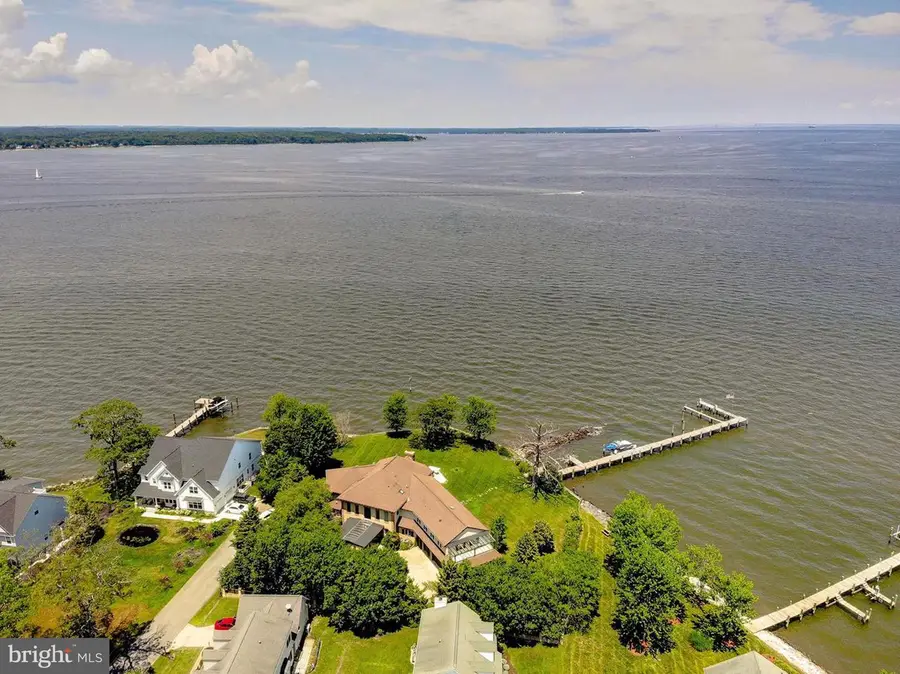

Upcoming open houses
- Sun, Aug 1711:00 am - 01:00 pm
Listed by:tammy studebaker
Office:exp realty, llc.
MLS#:MDAA2119496
Source:BRIGHTMLS
Price summary
- Price:$1,950,000
- Price per sq. ft.:$215.59
About this home
HUGE PRICE REDUCTION !Welcome to 4701 Girton, waterfront estate boasting over 9,000 square feet sitting on an incredible point offering panoramic views to the Chesapeake Bay and West River. Views to take your breath away with over 250 ft of water frontage including rip rap, and bulkhead. There is plenty of room for your water toys with a deep-water pier, two boat lifts,12,000 lb, two jet ski lifts and more. A true entertaining mecca, this home boasts 9 bedrooms and 6.5 baths and expansive decks for off the back of the home. The spacious great room, as you walk through the front door, is spectacular with views surrounding you. The primary kitchen has a large island, granite countertops, professional gas stove, double ovens, with a grill, a Sub-Zero refrigerator, 2 dishwashers and 3 sinks. There is a generous primary bed and bath on the first floor and two primary suites on the second floor as well. Both offering amazing water views. This home includes a private in-law suite with a private entrance, full kitchen, living room, 2 bedrooms, a second level laundry room and a large balcony with water views inside and out. The home has a built-in elevator shaft to allow one to be installed.
This home is highly efficient as well, with geothermal heating and AC, multiple radiant and baseboard heating zones, there is a combination of propane, oil and electric systems. The average monthly electric costs is a shocking $165/month average.
Enjoy fishing, boating, crabbing or simply soaking up the views. You are conveniently located near marinas, waterfront dinning, parks, and an easy drive to Annapolis, DC and Baltimore. A unique home like this one is a rare gem indeed. Come live your dreams in this private waterfront escape.
Contact an agent
Home facts
- Year built:2006
- Listing Id #:MDAA2119496
- Added:45 day(s) ago
- Updated:August 15, 2025 at 01:53 PM
Rooms and interior
- Bedrooms:9
- Total bathrooms:7
- Full bathrooms:6
- Half bathrooms:1
- Living area:9,045 sq. ft.
Heating and cooling
- Cooling:Central A/C
- Heating:Baseboard - Hot Water, Geo-thermal, Oil
Structure and exterior
- Roof:Architectural Shingle
- Year built:2006
- Building area:9,045 sq. ft.
- Lot area:0.69 Acres
Utilities
- Water:Well
- Sewer:Public Septic
Finances and disclosures
- Price:$1,950,000
- Price per sq. ft.:$215.59
- Tax amount:$20,932 (2024)
New listings near 4701 Girton Ave
- New
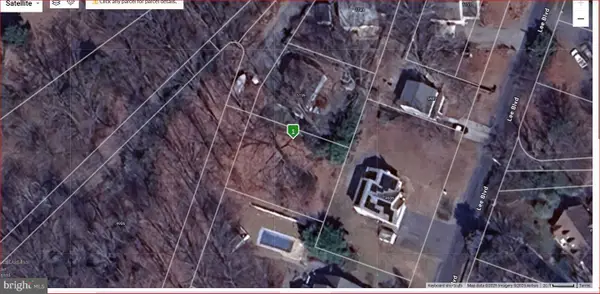 $50,000Active0.17 Acres
$50,000Active0.17 Acres4907 Quince St, SHADY SIDE, MD 20764
MLS# MDAA2123462Listed by: SCHWARTZ REALTY, INC. - New
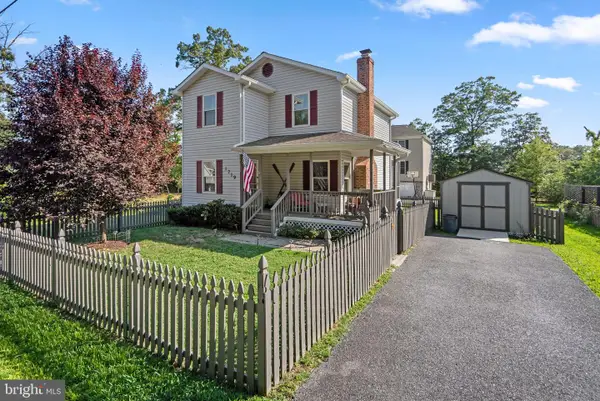 $450,000Active3 beds 3 baths1,392 sq. ft.
$450,000Active3 beds 3 baths1,392 sq. ft.1719 Lake Ave, SHADY SIDE, MD 20764
MLS# MDAA2123028Listed by: BERKSHIRE HATHAWAY HOMESERVICES PENFED REALTY - New
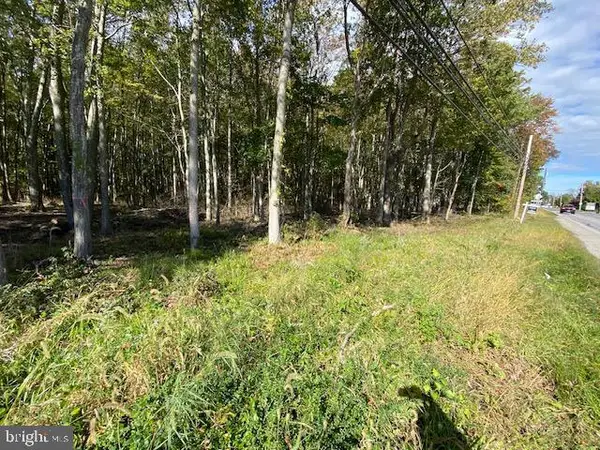 $239,500Active8.19 Acres
$239,500Active8.19 Acres6118 Shady Side Rd, SHADY SIDE, MD 20764
MLS# MDAA2123336Listed by: REAL BROKER, LLC - New
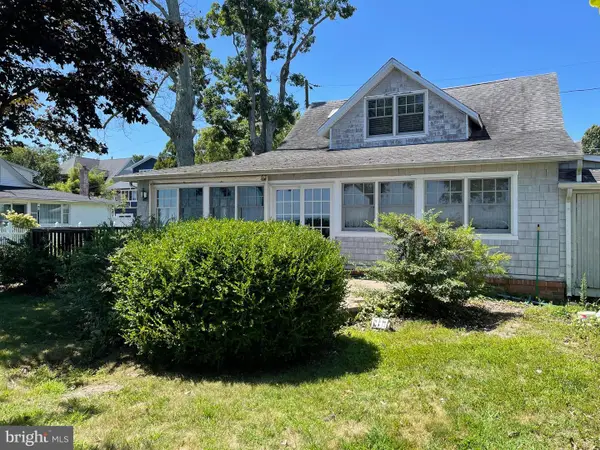 $599,900Active3 beds 2 baths1,806 sq. ft.
$599,900Active3 beds 2 baths1,806 sq. ft.4727 Oak Rd, SHADY SIDE, MD 20764
MLS# MDAA2123264Listed by: REMAX PLATINUM REALTY - Coming Soon
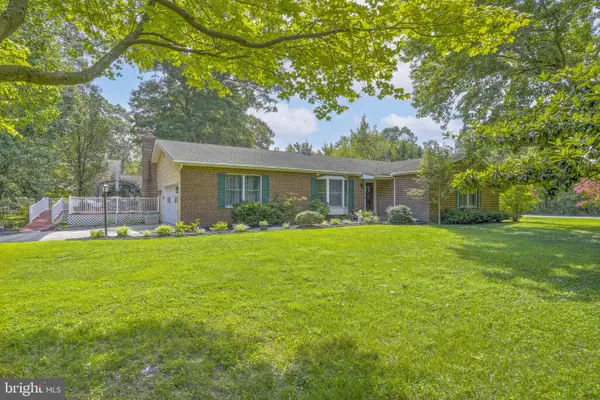 $545,000Coming Soon3 beds 2 baths
$545,000Coming Soon3 beds 2 baths4949 Idlewilde Rd, SHADY SIDE, MD 20764
MLS# MDAA2122792Listed by: SCHWARTZ REALTY, INC. - New
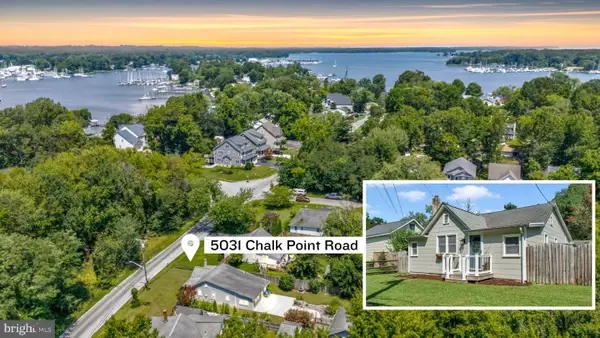 $335,000Active3 beds 1 baths1,160 sq. ft.
$335,000Active3 beds 1 baths1,160 sq. ft.5031 Chalk Point Rd, WEST RIVER, MD 20778
MLS# MDAA2121654Listed by: HOMESOURCE UNITED 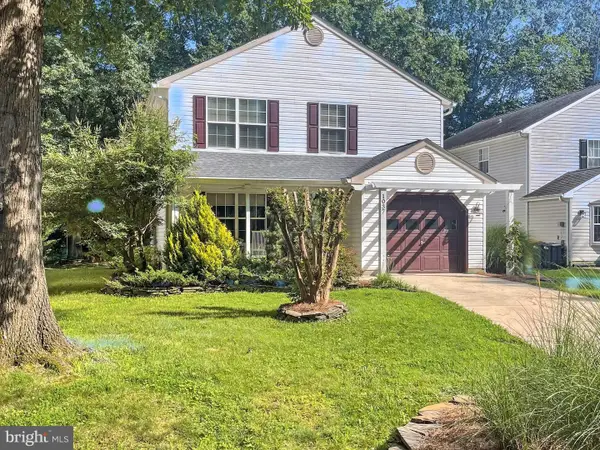 $525,000Active3 beds 3 baths1,784 sq. ft.
$525,000Active3 beds 3 baths1,784 sq. ft.1037 Biltmore Ave, WEST RIVER, MD 20778
MLS# MDAA2122330Listed by: HOUWZER, LLC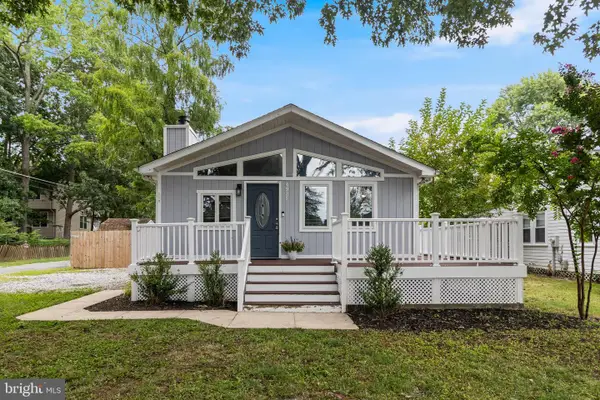 $335,000Pending2 beds 1 baths1,060 sq. ft.
$335,000Pending2 beds 1 baths1,060 sq. ft.4925 Aspen St, SHADY SIDE, MD 20764
MLS# MDAA2122414Listed by: CENTURY 21 NEW MILLENNIUM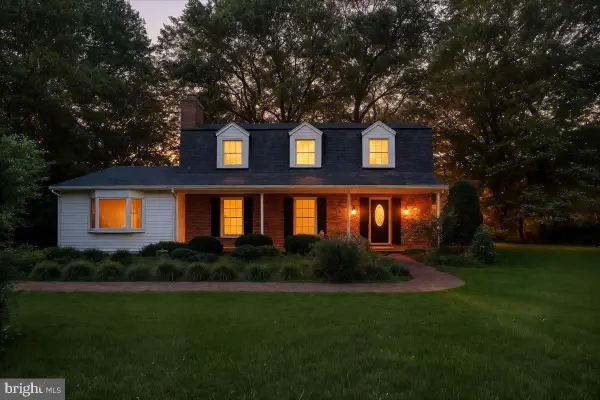 $499,900Active4 beds 3 baths2,464 sq. ft.
$499,900Active4 beds 3 baths2,464 sq. ft.1347 W River Rd, SHADY SIDE, MD 20764
MLS# MDAA2121346Listed by: EXP REALTY, LLC $350,000Active2 beds 2 baths852 sq. ft.
$350,000Active2 beds 2 baths852 sq. ft.1700 Bayview Rd, SHADY SIDE, MD 20764
MLS# MDAA2121898Listed by: SCHWARTZ REALTY, INC.
