4911 Lerch Dr, SHADY SIDE, MD 20764
Local realty services provided by:Better Homes and Gardens Real Estate Murphy & Co.
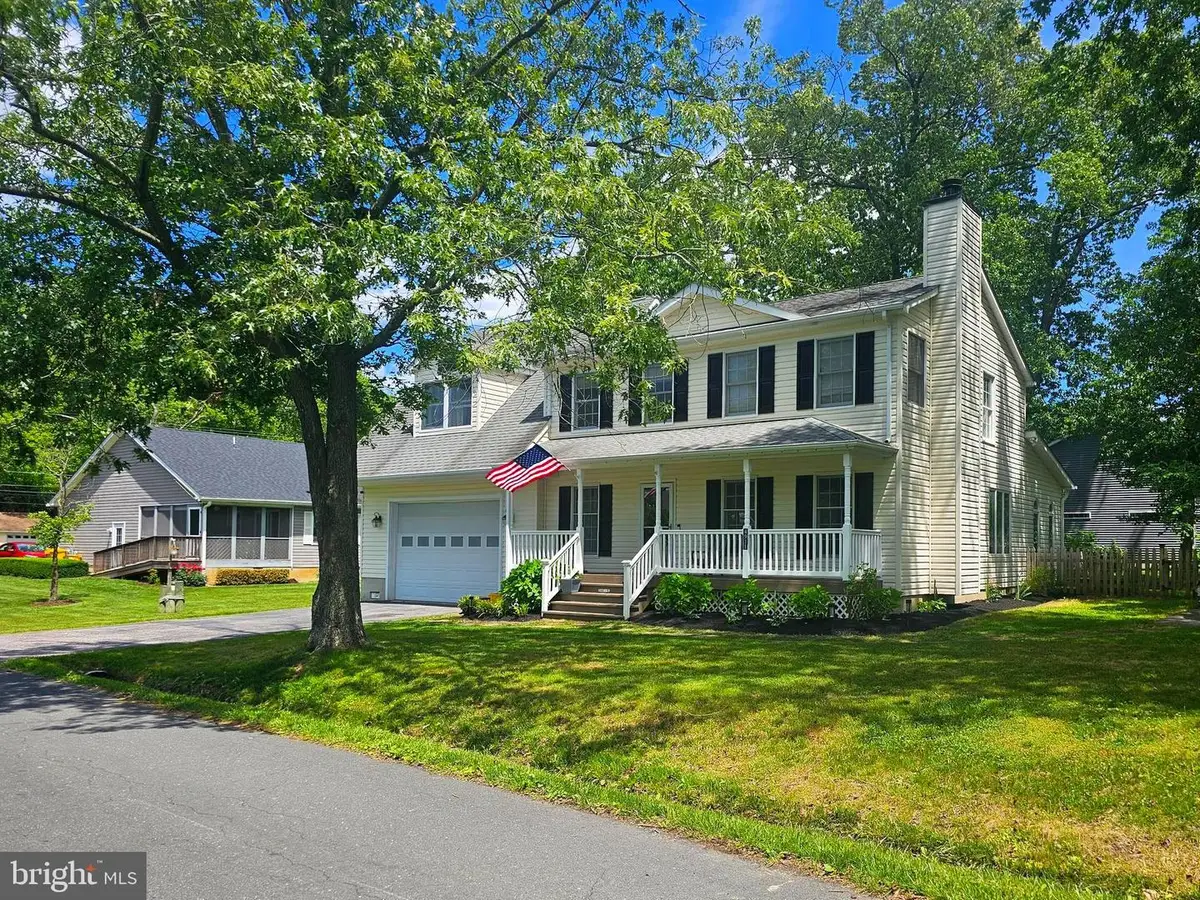


Listed by:kara l. leddy
Office:coldwell banker realty
MLS#:MDAA2116282
Source:BRIGHTMLS
Price summary
- Price:$617,900
- Price per sq. ft.:$194.43
About this home
Get ready to discover your Dream Home on the peaceful Shady Side Peninsula! A Welcoming and Spacious Colonial has hit the market, perfectly situated on a desirable Corner Lot within the serene, Water-oriented Community of Avalon Shores.
This impressive 4-bedroom, 2.5 bath residence offers an idyllic Chesapeake Bay Lifestyle, just a few blocks from the community's private beach, playgrounds, fishing pier, picnic area, boat ramp and amazing water-view. Imagine starting your day with a cup of coffee on the inviting front porch, or unwinding by the cozy wood-burning fireplace in the living room on cooler evenings.
The heart of the home features an open kitchen, ideal for preparing amazing meals, boasting stainless steel appliances, tile floors and newly installed granite countertops. A separate dining area provides the perfect setting for hosting lovely dinner parties. You'll never run out of space with a large family room addition conveniently located off the kitchen. Outside, an inviting patio and fenced rear yard are perfect for summer cookouts and outdoor entertaining. The shed provides space to house your outdoor tools to keep the yard neat and tidy.
The upper level is designed for comfort and convenience, offering three generous bedrooms in addition to a spacious primary suite. The primary suite is a true retreat, featuring soaring ceilings and an attached full bath. This level also includes a hall bath, a separate laundry room, and a versatile bonus space that could easily serve as an office or a comfortable sitting area.
Parking is not a problem with 2 separate driveways as well as an over-sized attached garage that can hold a total 4 cars in tandem and includes a car-lift with a compressor set up with hoses underground to hook up power tools. Perfect for the car or boat enthusiast!
This home's location offers both quiet and convenience and is just a short drive to grocery stores, local parks, fabulous restaurants, and marinas. Commuting is a breeze, with Annapolis a mere 30 minutes away, and both Washington D.C. and Baltimore accessible in under an hour.
Avalon Shores is a vibrant and amenity rich community with a Civic Association and is part of a Special Community Benefit District (SCBD).
Contact an agent
Home facts
- Year built:2005
- Listing Id #:MDAA2116282
- Added:80 day(s) ago
- Updated:August 15, 2025 at 07:30 AM
Rooms and interior
- Bedrooms:4
- Total bathrooms:3
- Full bathrooms:2
- Half bathrooms:1
- Living area:3,178 sq. ft.
Heating and cooling
- Cooling:Central A/C
- Heating:Electric, Heat Pump(s)
Structure and exterior
- Year built:2005
- Building area:3,178 sq. ft.
- Lot area:0.23 Acres
Schools
- High school:SOUTHERN
- Middle school:SOUTHERN
- Elementary school:SHADY SIDE
Utilities
- Water:Well
- Sewer:Public Sewer
Finances and disclosures
- Price:$617,900
- Price per sq. ft.:$194.43
- Tax amount:$5,668 (2025)
New listings near 4911 Lerch Dr
- New
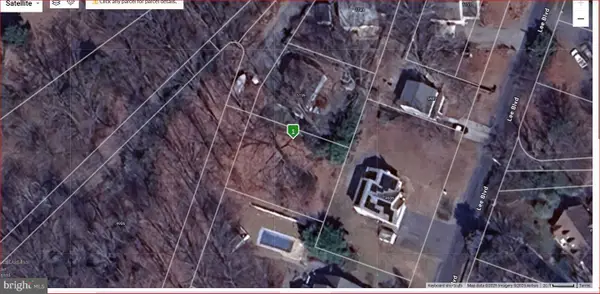 $50,000Active0.17 Acres
$50,000Active0.17 Acres4907 Quince St, SHADY SIDE, MD 20764
MLS# MDAA2123462Listed by: SCHWARTZ REALTY, INC. - New
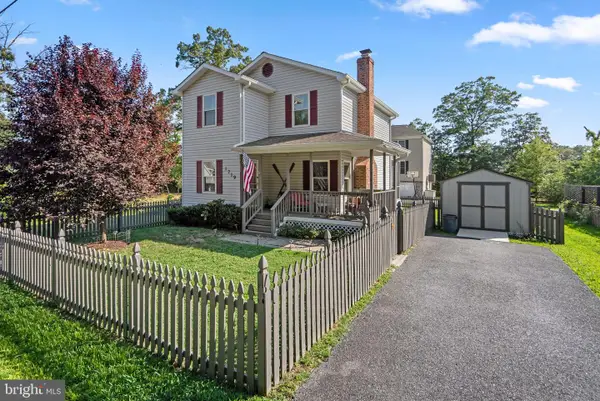 $450,000Active3 beds 3 baths1,392 sq. ft.
$450,000Active3 beds 3 baths1,392 sq. ft.1719 Lake Ave, SHADY SIDE, MD 20764
MLS# MDAA2123028Listed by: BERKSHIRE HATHAWAY HOMESERVICES PENFED REALTY - New
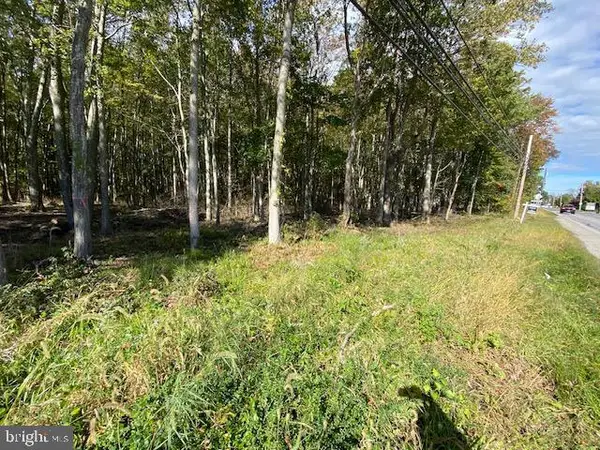 $239,500Active8.19 Acres
$239,500Active8.19 Acres6118 Shady Side Rd, SHADY SIDE, MD 20764
MLS# MDAA2123336Listed by: REAL BROKER, LLC - New
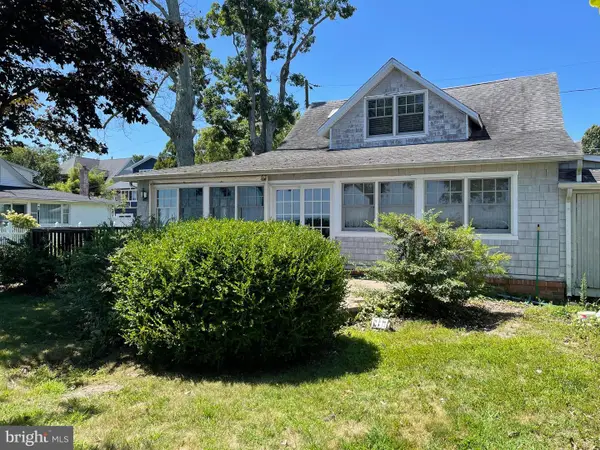 $599,900Active3 beds 2 baths1,806 sq. ft.
$599,900Active3 beds 2 baths1,806 sq. ft.4727 Oak Rd, SHADY SIDE, MD 20764
MLS# MDAA2123264Listed by: REMAX PLATINUM REALTY - Coming Soon
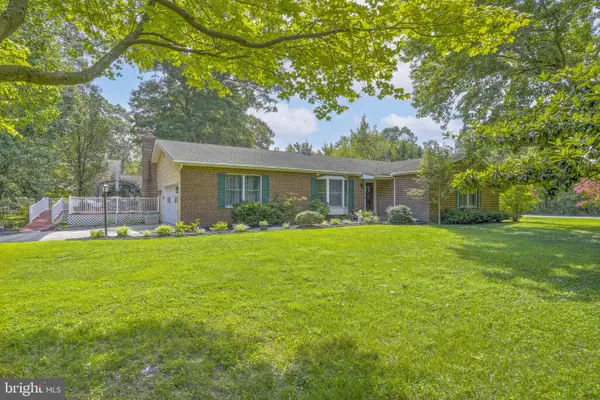 $545,000Coming Soon3 beds 2 baths
$545,000Coming Soon3 beds 2 baths4949 Idlewilde Rd, SHADY SIDE, MD 20764
MLS# MDAA2122792Listed by: SCHWARTZ REALTY, INC. - New
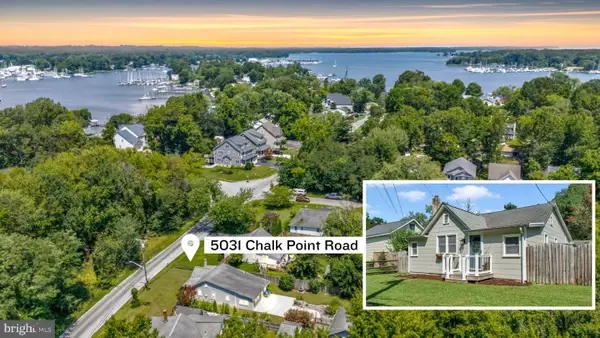 $335,000Active3 beds 1 baths1,160 sq. ft.
$335,000Active3 beds 1 baths1,160 sq. ft.5031 Chalk Point Rd, WEST RIVER, MD 20778
MLS# MDAA2121654Listed by: HOMESOURCE UNITED 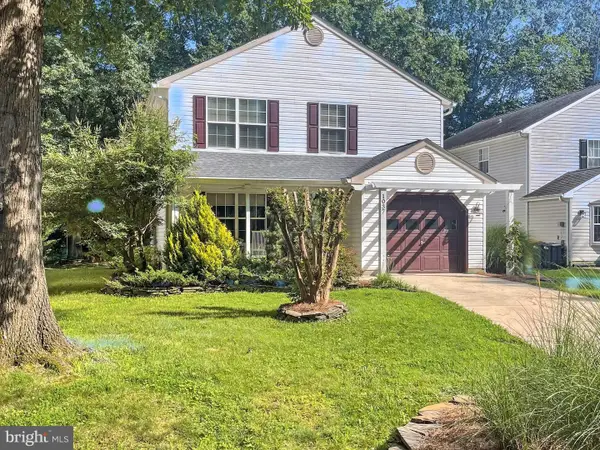 $525,000Active3 beds 3 baths1,784 sq. ft.
$525,000Active3 beds 3 baths1,784 sq. ft.1037 Biltmore Ave, WEST RIVER, MD 20778
MLS# MDAA2122330Listed by: HOUWZER, LLC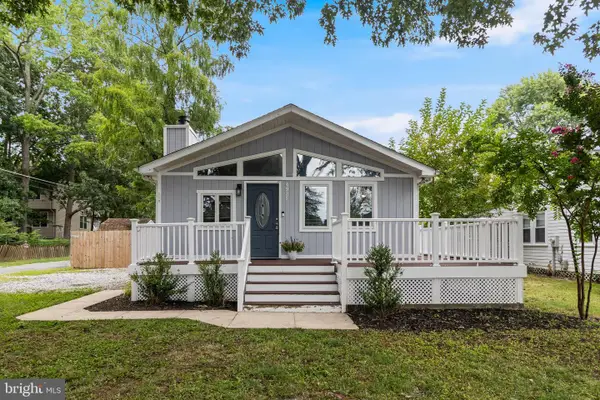 $335,000Pending2 beds 1 baths1,060 sq. ft.
$335,000Pending2 beds 1 baths1,060 sq. ft.4925 Aspen St, SHADY SIDE, MD 20764
MLS# MDAA2122414Listed by: CENTURY 21 NEW MILLENNIUM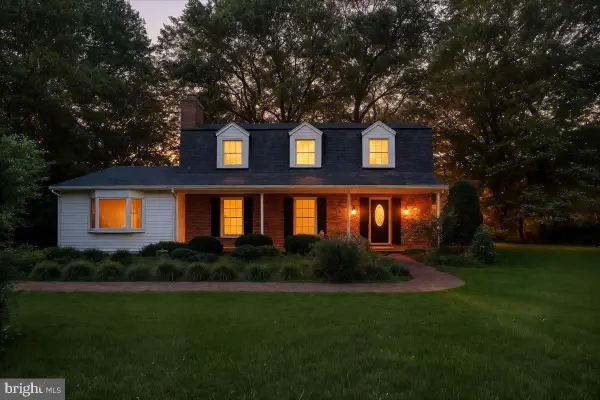 $499,900Active4 beds 3 baths2,464 sq. ft.
$499,900Active4 beds 3 baths2,464 sq. ft.1347 W River Rd, SHADY SIDE, MD 20764
MLS# MDAA2121346Listed by: EXP REALTY, LLC $350,000Active2 beds 2 baths852 sq. ft.
$350,000Active2 beds 2 baths852 sq. ft.1700 Bayview Rd, SHADY SIDE, MD 20764
MLS# MDAA2121898Listed by: SCHWARTZ REALTY, INC.
