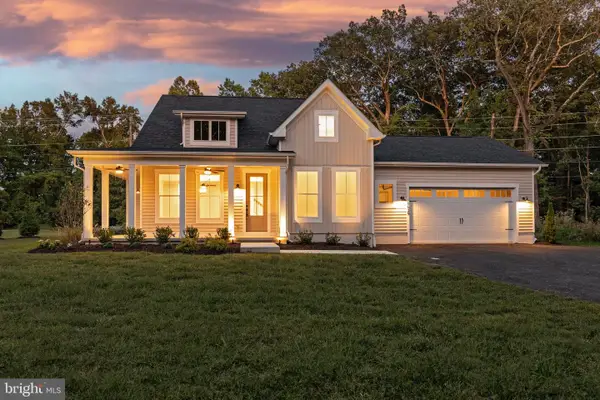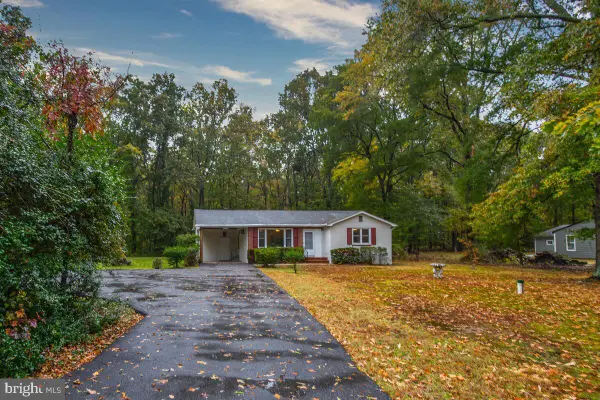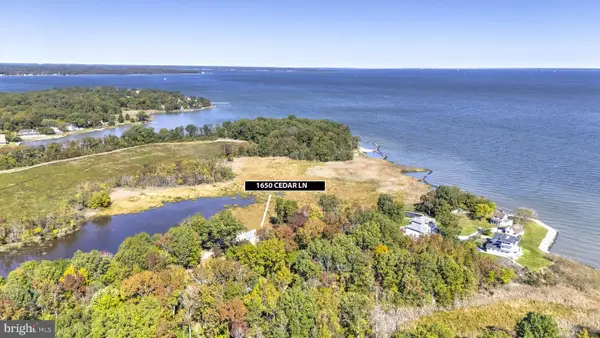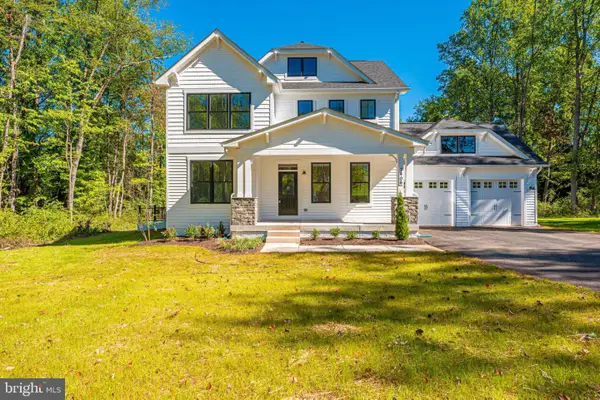4922 Lerch Dr, Shady Side, MD 20764
Local realty services provided by:Better Homes and Gardens Real Estate Premier
4922 Lerch Dr,Shady Side, MD 20764
$699,000
- 3 Beds
- 3 Baths
- 1,920 sq. ft.
- Single family
- Active
Listed by:joan stansfield
Office:samson properties
MLS#:MDAA2124240
Source:BRIGHTMLS
Price summary
- Price:$699,000
- Price per sq. ft.:$364.06
About this home
You can't beat the price for the WATERFRONT lifestyle in the Chesapeake Bay area! This stunning, RENOVATED open concept, 3-bedroom, 3-bath home was built in 2005 and has a PRIVATE dock -- blending modern updates, natural light, and serene water views. This home is the ideal size—not too big, not too small—offering the perfect balance of comfort, function, and privacy!
Step inside an inviting open-concept main level to find luxury plank flooring throughout, and a cozy fireplace that anchors the living space. The chef’s kitchen is a showstopper, featuring a spacious island, sleek countertops, white cabinetry, and stainless appliances—ideal for entertaining and everyday living. The main level also offers a bedroom and full bath!
The upper level boasts a dreamy primary suite overlooking the water, bathed in sunlight and featuring new, expansive windows . Enjoy the expansive STUNNING walk-in closet and spa-like en-suite bath with dual vanity, soaking tub, wainscoting, and a beautifully tiled frameless glass shower. Two additional bedrooms (one on main level) and bathrooms provide comfort , style and functionality with plenty of room for everyone!
Outdoor living is just as special—this quiet retreat features a private dock, a fenced backyard, a paver patio and plenty of storage. Picture mornings with coffee and sunrise views, evenings on the patio watching the sunset reflect across the water, or weekends spent crabbing, kayaking, fishing, boating right from your own backyard! Not to forget a new roof (2024)!
Situated in Shady Side, you’ll love the easy access to the Bay & only 25 minutes to Annapolis, 40 minutes to Washington, D.C., and 45 minutes to Northern Virginia. This home offers the perfect balance of waterfront tranquility and city convenience. So many local marinas, restaurants & the Chesapeake Yacht Club is nearby with memberships and slips available!
Don’t miss this rare opportunity to own a turn-key waterfront property at this price point!
Contact an agent
Home facts
- Year built:2005
- Listing ID #:MDAA2124240
- Added:68 day(s) ago
- Updated:November 02, 2025 at 02:45 PM
Rooms and interior
- Bedrooms:3
- Total bathrooms:3
- Full bathrooms:3
- Living area:1,920 sq. ft.
Heating and cooling
- Cooling:Central A/C
- Heating:Electric, Heat Pump(s), Propane - Owned
Structure and exterior
- Year built:2005
- Building area:1,920 sq. ft.
- Lot area:0.34 Acres
Schools
- High school:SOUTHERN
- Middle school:SOUTHERN
- Elementary school:SHADY SIDE
Utilities
- Water:Well
- Sewer:Public Sewer
Finances and disclosures
- Price:$699,000
- Price per sq. ft.:$364.06
- Tax amount:$6,155 (2025)
New listings near 4922 Lerch Dr
- New
 $229,999Active15.59 Acres
$229,999Active15.59 Acres5162 Cedarlea Dr, WEST RIVER, MD 20778
MLS# MDAA2130136Listed by: LONG & FOSTER REAL ESTATE, INC. - New
 $799,900Active3 beds 3 baths2,225 sq. ft.
$799,900Active3 beds 3 baths2,225 sq. ft.6508 Shady Side Rd, SHADY SIDE, MD 20764
MLS# MDAA2130078Listed by: HOMESOURCE PRO REAL ESTATE - New
 $330,000Active2 beds 2 baths984 sq. ft.
$330,000Active2 beds 2 baths984 sq. ft.4950 W End Ave, SHADY SIDE, MD 20764
MLS# MDAA2127796Listed by: RE/MAX ONE - Open Sun, 1 to 3pmNew
 $325,000Active3 beds 1 baths928 sq. ft.
$325,000Active3 beds 1 baths928 sq. ft.1460 Cedarhurst Rd, SHADY SIDE, MD 20764
MLS# MDAA2127952Listed by: COLDWELL BANKER REALTY - Coming Soon
 $375,000Coming Soon3 beds 3 baths
$375,000Coming Soon3 beds 3 baths1512 Lincoln Rd, SHADY SIDE, MD 20764
MLS# MDAA2129608Listed by: CENTURY 21 NEW MILLENNIUM - New
 $299,000Active2 beds 1 baths1,456 sq. ft.
$299,000Active2 beds 1 baths1,456 sq. ft.5635 Shady Side Rd, CHURCHTON, MD 20733
MLS# MDAA2129324Listed by: RE/MAX GALAXY - Coming Soon
 $770,000Coming Soon5 beds 4 baths
$770,000Coming Soon5 beds 4 baths676 Plantation Blvd, WEST RIVER, MD 20778
MLS# MDAA2129566Listed by: CURTIS REAL ESTATE COMPANY  $729,900Active3 beds 2 baths1,866 sq. ft.
$729,900Active3 beds 2 baths1,866 sq. ft.1650 Cedar Ln, SHADY SIDE, MD 20764
MLS# MDAA2128848Listed by: SCHWARTZ REALTY, INC. $489,999Active3 beds 3 baths1,784 sq. ft.
$489,999Active3 beds 3 baths1,784 sq. ft.1037 Biltmore Ave, WEST RIVER, MD 20778
MLS# MDAA2128578Listed by: COLDWELL BANKER REALTY $815,000Active4 beds 3 baths2,485 sq. ft.
$815,000Active4 beds 3 baths2,485 sq. ft.6512 Shady Side Rd, SHADY SIDE, MD 20764
MLS# MDAA2128206Listed by: HOMESOURCE PRO REAL ESTATE
