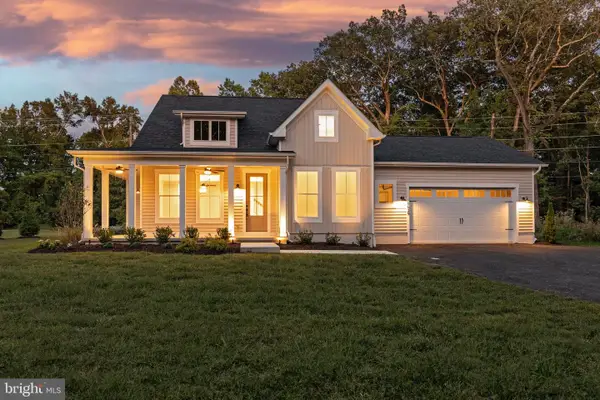4992 Lerch Dr, Shady Side, MD 20764
Local realty services provided by:Better Homes and Gardens Real Estate Valley Partners
Listed by: joan stansfield
Office: samson properties
MLS#:MDAA2130526
Source:BRIGHTMLS
Price summary
- Price:$1,050,000
- Price per sq. ft.:$305.94
About this home
WATERFRONT LUXURY LIVING with panoramic West River views & unbelievable sunsets! This "3-year-young" custom home is perfectly positioned in the highly coveted community of Shady Side!! Designed for seamless indoor-outdoor coastal living. From the moment you step through the front door, the open-concept design draws your eye straight through to the water & pier — where your dock, boat lift, and semi-circle stone seating area /fire pit await for endless hours of fun & relaxation. The main level offers versatility with an elegant ensuite bedroom or office, recessed lighting and wide-plank hardwood flooring flows throughout the home for a clean, modern aesthetic (ZERO carpet anywhere).
At the heart of the home, the chef’s kitchen impresses with a massive quartz-topped island, stylish pendant lighting, and top-of-the-line appliances — including WOLF double ovens, a VIKING 6-burner commercial-grade gas cooktop, SUB-ZERO wine refrigerator, and DACOR dishwasher. A full suite of stainless steel appliances, a spacious pantry, and abundant custom cabinetry complete this showstopping space. High ceilings and a dramatic wall of windows span the rear of the home, filling the interior with natural light and framing breathtaking waterfront vistas.
Beautiful transom windows line the staircase to the upper level, where you’ll find a spacious laundry room with cabinetry and a utility sink, along with three generous ensuite bedrooms. Each bath features granite-topped vanities, walk-in glass showers, and tile flooring — offering both luxury and privacy for family and guests.
The primary suite is truly a retreat — expansive and light-filled, with a large walk-in closets featuring custom built-ins. The spa-inspired bath showcases dual vanities, a free-standing soaking tub with water views, a large walk-in shower with glass tile flooring and seamless sliding glass doors, tiled walls, a private water closet, and the second custom walk-in closet.
Step outside and enjoy outdoor living at its finest on the waterside deck — perfect for morning coffee or evening cocktails. The covered front porch with handsome wood columns enhances the home’s curb appeal, while Hardiplank siding ensures both durability and timeless charm. Additional highlights include storage beneath the porch, a storage shed, and a full-footprint concrete crawl space with interior access, offering exceptional storage options.
From your backyard, take in views of the Chesapeake Yacht Club — accessible by jet ski, paddle board, kayak, or boat — and enjoy easy cruising to local favorites like Stan & Joe’s Riverside and Pirate’s Cove. Fish and crab right from your own dock, complete with a boat lift.
Residents of Avalon Shores enjoy a wealth of community amenities, including two playgrounds, a ball field, beach and swimming area, boat ramp, and picnic areas — the perfect blend of luxury, leisure, and community.
Just 25 minutes to Annapolis, 40 minutes to Washington, D.C., and 30 minutes from the Beltway, Shady Side offers a relaxed waterfront lifestyle with convenient access to city amenities. Enjoy beloved local spots like the Shady Side Market, The Driftwood Diner, Shady Side Soft Serve (the best!), and Reno’s, with even more shopping and dining nearby in Deale, Churchton, Edgewater, and Davidsonville.
Contact an agent
Home facts
- Year built:2022
- Listing ID #:MDAA2130526
- Added:10 day(s) ago
- Updated:November 15, 2025 at 09:06 AM
Rooms and interior
- Bedrooms:4
- Total bathrooms:5
- Full bathrooms:4
- Half bathrooms:1
- Living area:3,432 sq. ft.
Heating and cooling
- Heating:Electric, Heat Pump(s)
Structure and exterior
- Year built:2022
- Building area:3,432 sq. ft.
- Lot area:0.15 Acres
Utilities
- Water:Private
- Sewer:Public Sewer
Finances and disclosures
- Price:$1,050,000
- Price per sq. ft.:$305.94
- Tax amount:$8,335 (2025)
New listings near 4992 Lerch Dr
- New
 $265,000Active3 beds 2 baths1,356 sq. ft.
$265,000Active3 beds 2 baths1,356 sq. ft.1503 Callaway Dr, SHADY SIDE, MD 20764
MLS# MDAA2130952Listed by: RE/MAX EXECUTIVE - New
 $479,999Active3 beds 3 baths1,784 sq. ft.
$479,999Active3 beds 3 baths1,784 sq. ft.1037 Biltmore Ave, WEST RIVER, MD 20778
MLS# MDAA2131260Listed by: COLDWELL BANKER REALTY - New
 $40,000Active0.34 Acres
$40,000Active0.34 Acres5771 Shady Side Rd, CHURCHTON, MD 20733
MLS# MDAA2131078Listed by: LONG & FOSTER REAL ESTATE, INC.  $65,000Pending4.75 Acres
$65,000Pending4.75 Acres5365 Deale Churchton Rd, CHURCHTON, MD 20733
MLS# MDAA2131076Listed by: LONG & FOSTER REAL ESTATE, INC.- New
 $365,000Active3 beds 2 baths1,062 sq. ft.
$365,000Active3 beds 2 baths1,062 sq. ft.1208 Oak Ave, SHADY SIDE, MD 20764
MLS# MDAA2130044Listed by: SCHWARTZ REALTY, INC. - New
 $325,000Active2 beds 1 baths900 sq. ft.
$325,000Active2 beds 1 baths900 sq. ft.1731 Columbia Beach Rd, SHADY SIDE, MD 20764
MLS# MDAA2130472Listed by: RE/MAX EXCELLENCE REALTY  $229,999Pending15.59 Acres
$229,999Pending15.59 Acres5162 Cedarlea Dr, WEST RIVER, MD 20778
MLS# MDAA2130136Listed by: LONG & FOSTER REAL ESTATE, INC. $799,900Active3 beds 3 baths2,225 sq. ft.
$799,900Active3 beds 3 baths2,225 sq. ft.6508 Shady Side Rd, SHADY SIDE, MD 20764
MLS# MDAA2130078Listed by: HOMESOURCE PRO REAL ESTATE $319,900Active2 beds 2 baths984 sq. ft.
$319,900Active2 beds 2 baths984 sq. ft.4950 W End Ave, SHADY SIDE, MD 20764
MLS# MDAA2127796Listed by: RE/MAX ONE
