104 W Chapline St, SHARPSBURG, MD 21782
Local realty services provided by:Better Homes and Gardens Real Estate Reserve
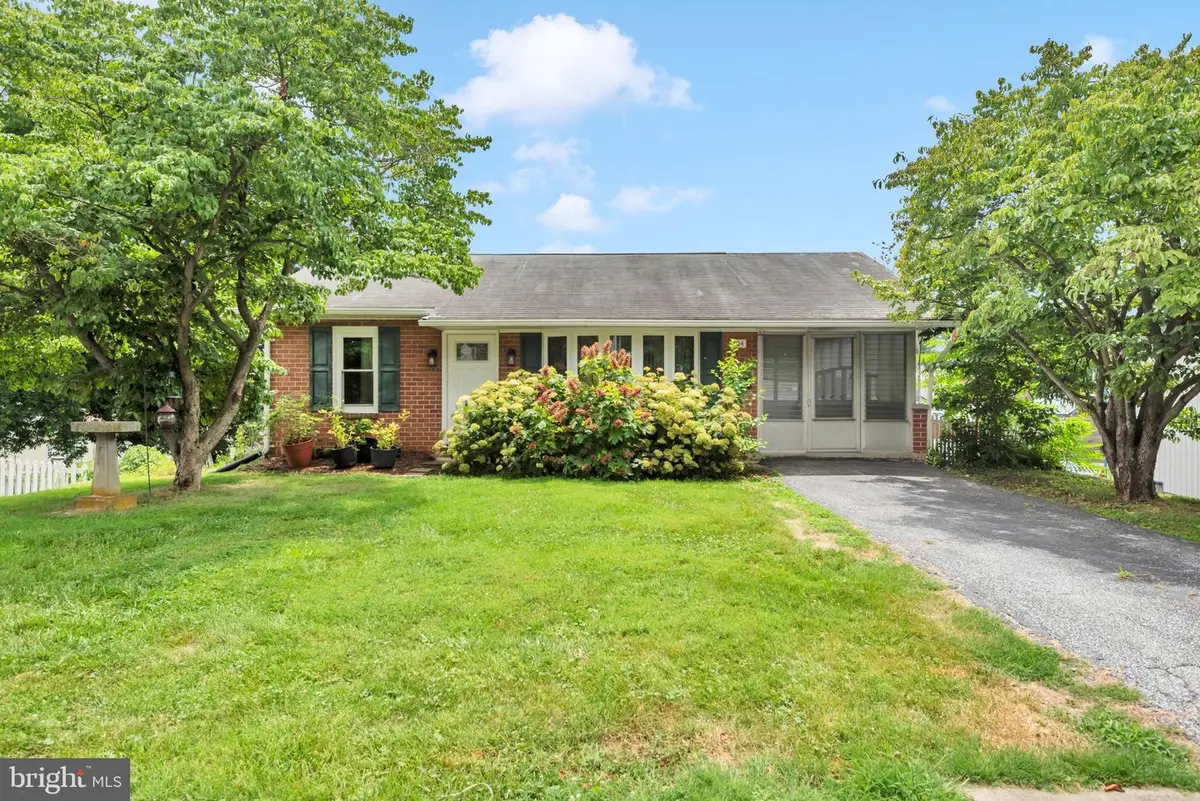
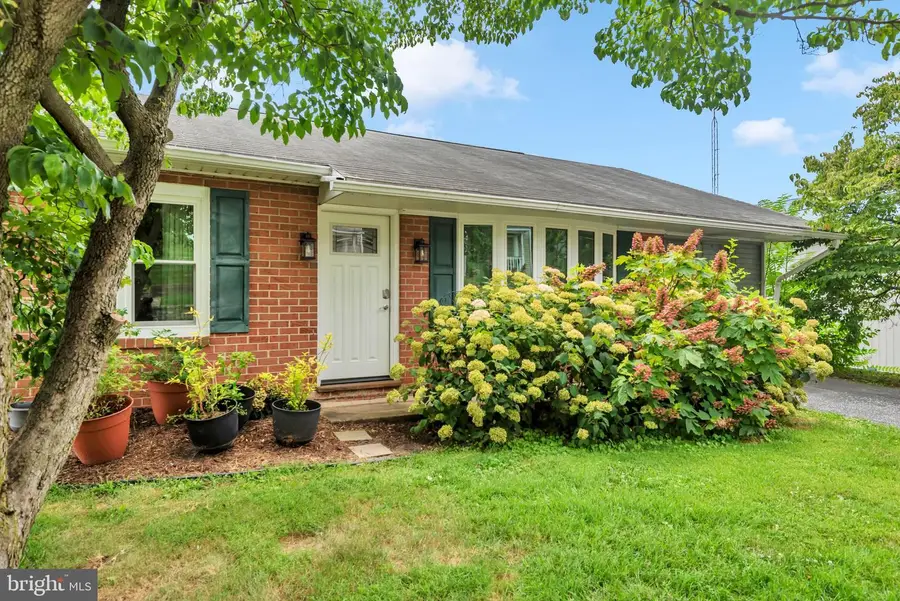
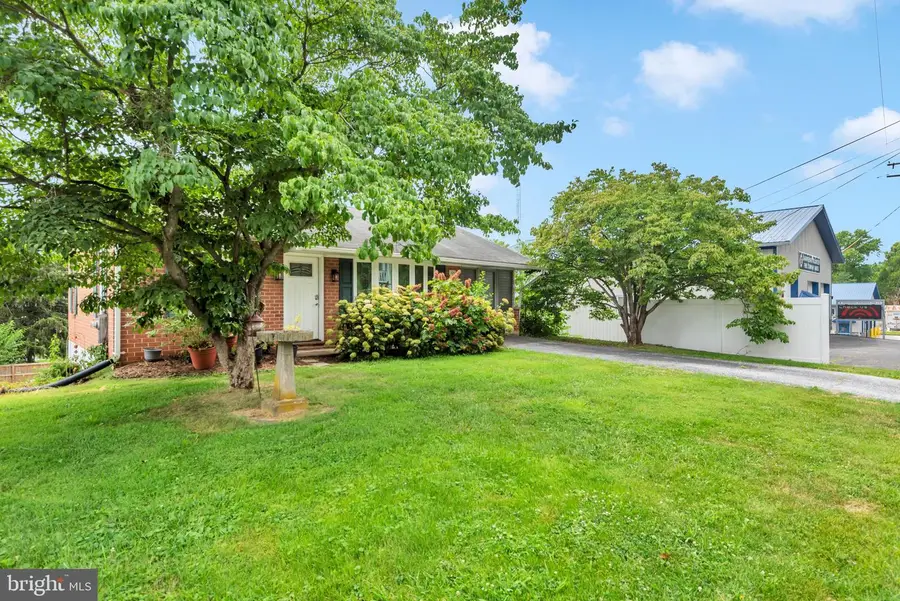
104 W Chapline St,SHARPSBURG, MD 21782
$300,000
- 3 Beds
- 2 Baths
- 2,128 sq. ft.
- Single family
- Pending
Listed by:vincent principe
Office:keller williams flagship
MLS#:MDWA2029746
Source:BRIGHTMLS
Price summary
- Price:$300,000
- Price per sq. ft.:$140.98
About this home
Welcome to 104 W Chapline St. in Historic Sharpsburg! This versatile home features full kitchens on both the main and lower levels—ideal for multi-generational living, rental income, or guest space. Enjoy recent updates including new windows and exterior doors, and refinished original hardwood floors. The main level offers a spacious living room, two bedrooms, an updated full bath, and a large kitchen with a picture window overlooking the backyard. An enclosed porch adds flexible space for a home office or playroom. The finished lower level has its own private entrance, a kitchen with maple cabinets, an updated full bath with storage, a living/dining area with natural light, and a bedroom with a cedar-lined closet. A shared laundry room with wet sink connects the two levels.
The home sits on a quiet street within walking distance to shops, dining, and the C&O Canal. The backyard is fully fenced and features a new patio—perfect for relaxing or grilling outdoors. There’s also alley access and off-street parking. Located next to the town’s EMS station—note that building sirens have been disassembled, and only vehicle sirens activate when entering Main Street. This helps keep insurance premiums low.
Contact an agent
Home facts
- Year built:1963
- Listing Id #:MDWA2029746
- Added:48 day(s) ago
- Updated:August 13, 2025 at 07:30 AM
Rooms and interior
- Bedrooms:3
- Total bathrooms:2
- Full bathrooms:2
- Living area:2,128 sq. ft.
Heating and cooling
- Cooling:Ceiling Fan(s), Central A/C
- Heating:Electric, Heat Pump(s)
Structure and exterior
- Year built:1963
- Building area:2,128 sq. ft.
- Lot area:0.24 Acres
Schools
- High school:BOONSBORO SR
- Middle school:BOONSBORO
- Elementary school:SHARPSBURG
Utilities
- Water:Public
- Sewer:Public Sewer
Finances and disclosures
- Price:$300,000
- Price per sq. ft.:$140.98
- Tax amount:$2,552 (2024)
New listings near 104 W Chapline St
- New
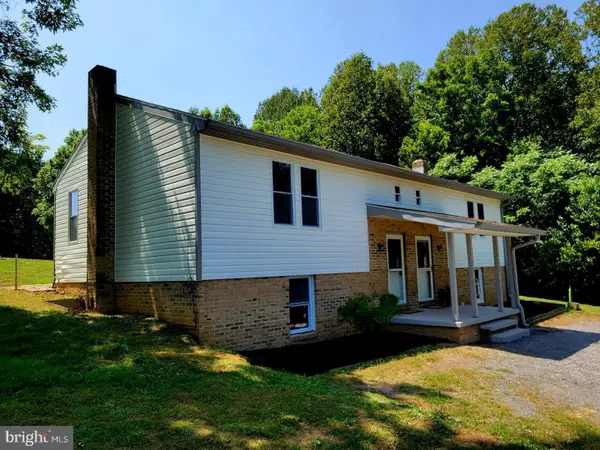 $350,000Active4 beds -- baths2,258 sq. ft.
$350,000Active4 beds -- baths2,258 sq. ft.15727 Hott & 15729 Hott Ln, SHARPSBURG, MD 21782
MLS# MDWA2030748Listed by: SAVE 6, INCORPORATED - New
 $350,000Active4 beds 2 baths2,258 sq. ft.
$350,000Active4 beds 2 baths2,258 sq. ft.15727-15729 Hott Ln, SHARPSBURG, MD 21782
MLS# MDWA2030678Listed by: SAVE 6, INCORPORATED 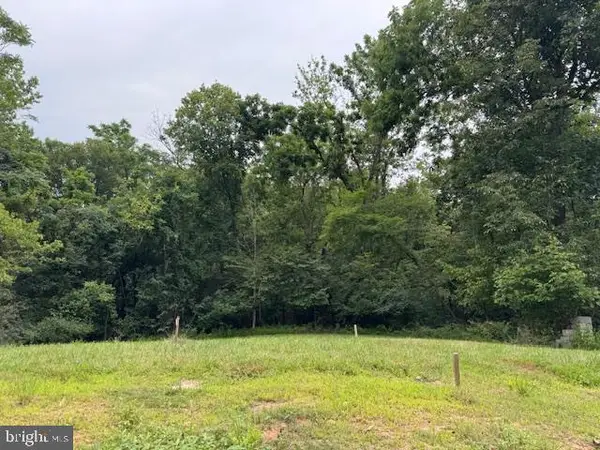 $159,900Pending3.1 Acres
$159,900Pending3.1 Acres2911 Limekiln Rd, SHARPSBURG, MD 21782
MLS# MDWA2030718Listed by: THE GLOCKER GROUP REALTY RESULTS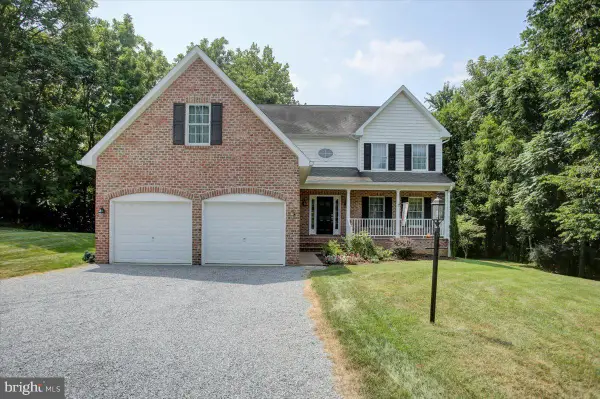 $649,000Active4 beds 3 baths2,681 sq. ft.
$649,000Active4 beds 3 baths2,681 sq. ft.6911 Tommytown Rd, SHARPSBURG, MD 21782
MLS# MDWA2030464Listed by: BERKSHIRE HATHAWAY HOMESERVICES HOMESALE REALTY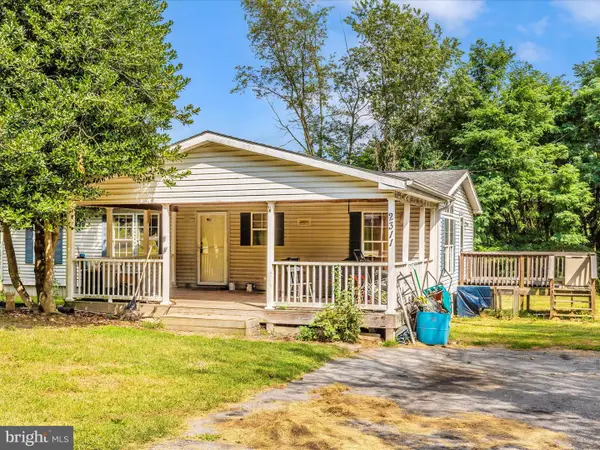 $125,000Pending3 beds 2 baths1,056 sq. ft.
$125,000Pending3 beds 2 baths1,056 sq. ft.2311 Back Rd, SHARPSBURG, MD 21782
MLS# MDWA2030230Listed by: RE/MAX UNITED REAL ESTATE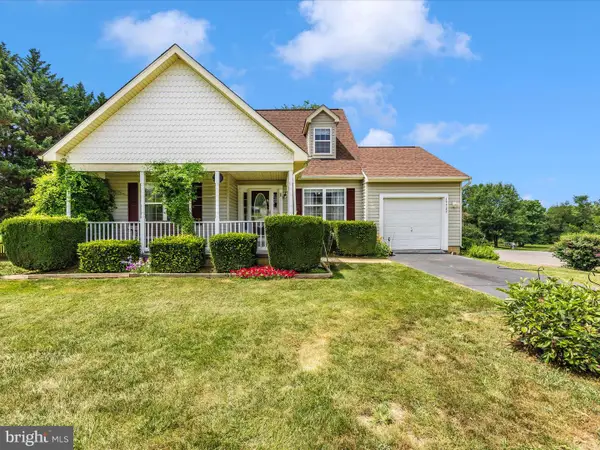 $375,000Pending3 beds 3 baths2,160 sq. ft.
$375,000Pending3 beds 3 baths2,160 sq. ft.17727 Davidson Dr, SHARPSBURG, MD 21782
MLS# MDWA2029938Listed by: RE/MAX REALTY CENTRE, INC.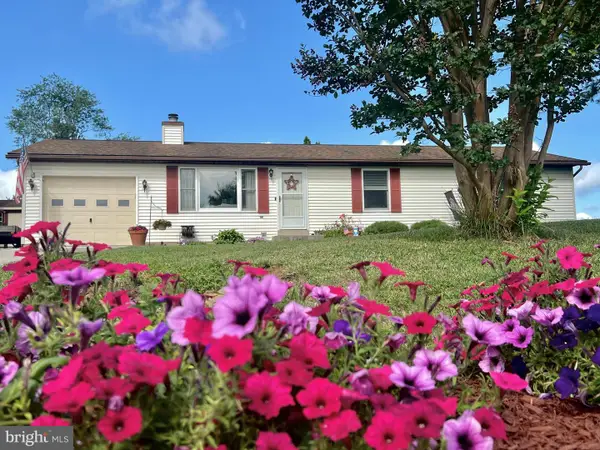 $364,900Pending4 beds 2 baths2,350 sq. ft.
$364,900Pending4 beds 2 baths2,350 sq. ft.17457 General Lee Dr, SHARPSBURG, MD 21782
MLS# MDWA2029930Listed by: ROGER FAIRBOURN REAL ESTATE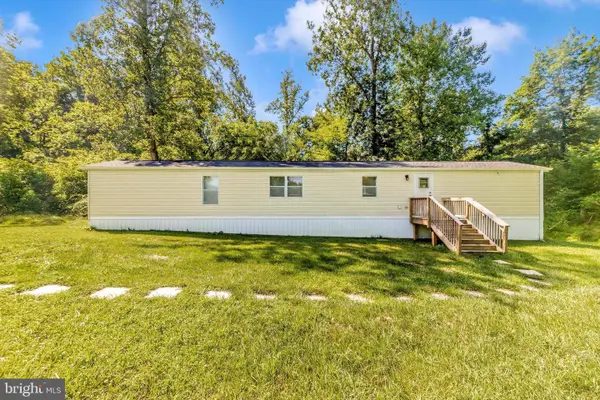 $200,000Active3 beds 2 baths1,008 sq. ft.
$200,000Active3 beds 2 baths1,008 sq. ft.6773-4 Dam Number 4 Rd, SHARPSBURG, MD 21782
MLS# MDWA2029790Listed by: MARSH REALTY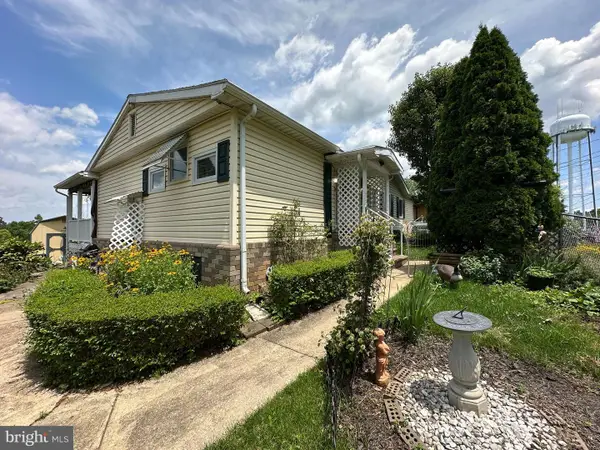 $229,900Pending3 beds 1 baths1,548 sq. ft.
$229,900Pending3 beds 1 baths1,548 sq. ft.213 W High St, SHARPSBURG, MD 21782
MLS# MDWA2029284Listed by: HURLEY REAL ESTATE & AUCTIONS
