17727 Davidson Dr, SHARPSBURG, MD 21782
Local realty services provided by:Better Homes and Gardens Real Estate Cassidon Realty

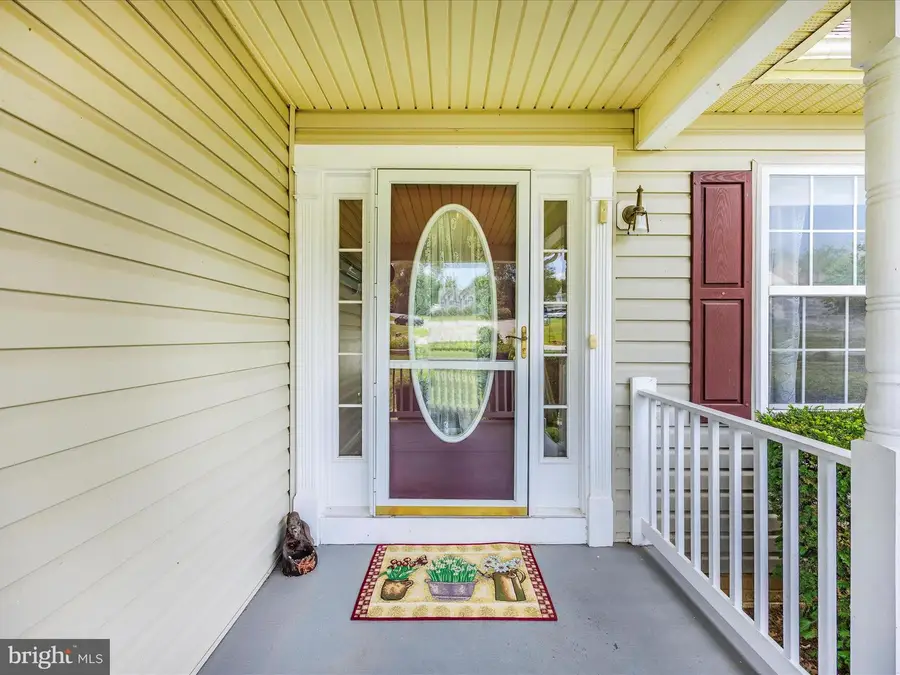

Listed by:richard a fox
Office:re/max realty centre, inc.
MLS#:MDWA2029938
Source:BRIGHTMLS
Price summary
- Price:$375,000
- Price per sq. ft.:$173.61
About this home
Welcome to this lovingly maintained, one-owner home tucked away on a peaceful corner lot in the desirable Forge Hill Estates—just minutes from the historic Antietam Battlefield. A graceful weeping willow welcomes you at the edge of the yard, while blooming Rose of Sharon bushes create a natural border, adding to the serene curb appeal. Multiple flower beds await someone with a green thumb and a vision to bring them to life.
Inside, the home is in excellent condition and proudly showcases its original charm. As one of the first homes built in the neighborhood, it offers a solid foundation, a thoughtful layout, and endless potential for updates that make it your own.
The main level features a spacious primary suite with dual sinks and a tub/shower combo, plus convenient hall access for guests. A formal dining room, eat-in kitchen with center island, and a cozy family room divided by a half wall offer an inviting flow for entertaining. The laundry is smartly tucked behind accordion doors in the kitchen. Slide open the glass doors and step onto your expansive 12x22 maintenance-free deck, complete with a retractable Sunsetter awning—perfect for shaded afternoon relaxation. A generously sized shed in the backyard is ready for your gardening tools or next workshop project.
Downstairs, the finished walk-out basement expands your living space with a large rec room, gas fireplace, full bath, ample storage, and direct access to the backyard. Upstairs, you’ll find two bedrooms and another full bath, along with plenty of storage throughout.
Major systems are all in great shape: the roof and furnace are just 5 years old, the Bosch dishwasher and fridge are 3 years old, and the water heater was replaced in 2024.
What truly sets this home apart is its location. Embrace the outdoors with nearby trails, kayaking, or fishing on the Antietam Creek—or enjoy a scenic wine tasting just down the road at Antietam Creek Vineyards. Locals love Nutter’s Ice Cream, while coffee aficionados will find their haven at Little Brick Coffee. Cap off your weekend with live music and a cold brew at Potomac Ridge Brewing. With Shepherd University just 10 minutes away and access to highly rated schools, this isn’t just a home—it’s a lifestyle grounded in nature, history, and community.
Contact an agent
Home facts
- Year built:2002
- Listing Id #:MDWA2029938
- Added:34 day(s) ago
- Updated:August 15, 2025 at 07:30 AM
Rooms and interior
- Bedrooms:3
- Total bathrooms:3
- Full bathrooms:3
- Living area:2,160 sq. ft.
Heating and cooling
- Cooling:Central A/C
- Heating:Heat Pump(s), Propane - Leased
Structure and exterior
- Roof:Asphalt, Shingle
- Year built:2002
- Building area:2,160 sq. ft.
- Lot area:0.58 Acres
Schools
- High school:BOONSBORO SR
- Middle school:BOONSBORO
- Elementary school:SHARPSBURG
Utilities
- Water:Public
- Sewer:Public Sewer
Finances and disclosures
- Price:$375,000
- Price per sq. ft.:$173.61
- Tax amount:$2,446 (2024)
New listings near 17727 Davidson Dr
- New
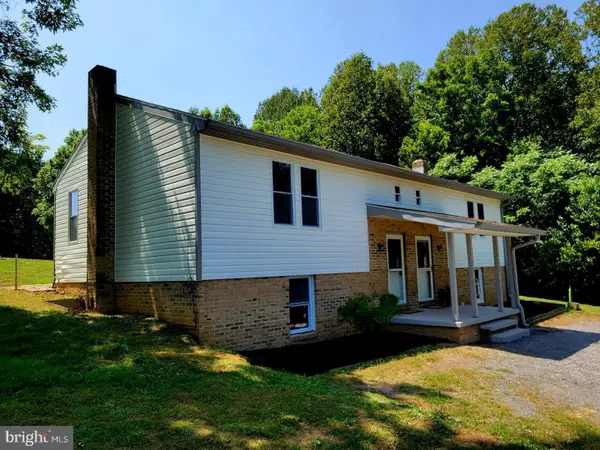 $350,000Active4 beds -- baths2,258 sq. ft.
$350,000Active4 beds -- baths2,258 sq. ft.15727 Hott & 15729 Hott Ln, SHARPSBURG, MD 21782
MLS# MDWA2030748Listed by: SAVE 6, INCORPORATED - New
 $350,000Active4 beds 2 baths2,258 sq. ft.
$350,000Active4 beds 2 baths2,258 sq. ft.15727-15729 Hott Ln, SHARPSBURG, MD 21782
MLS# MDWA2030678Listed by: SAVE 6, INCORPORATED 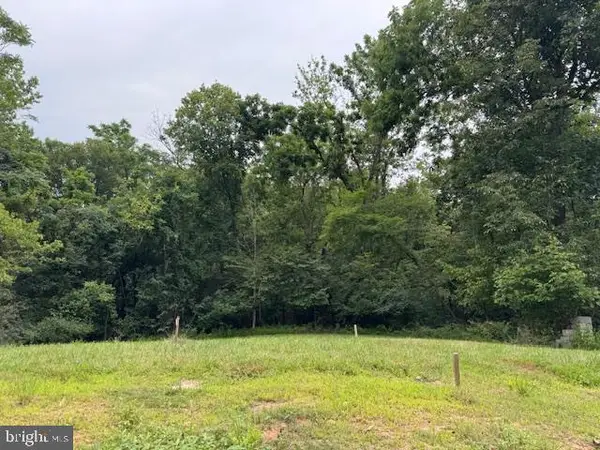 $159,900Pending3.1 Acres
$159,900Pending3.1 Acres2911 Limekiln Rd, SHARPSBURG, MD 21782
MLS# MDWA2030718Listed by: THE GLOCKER GROUP REALTY RESULTS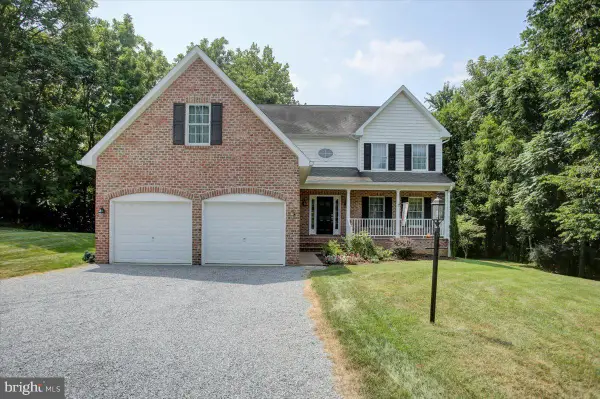 $649,000Active4 beds 3 baths2,681 sq. ft.
$649,000Active4 beds 3 baths2,681 sq. ft.6911 Tommytown Rd, SHARPSBURG, MD 21782
MLS# MDWA2030464Listed by: BERKSHIRE HATHAWAY HOMESERVICES HOMESALE REALTY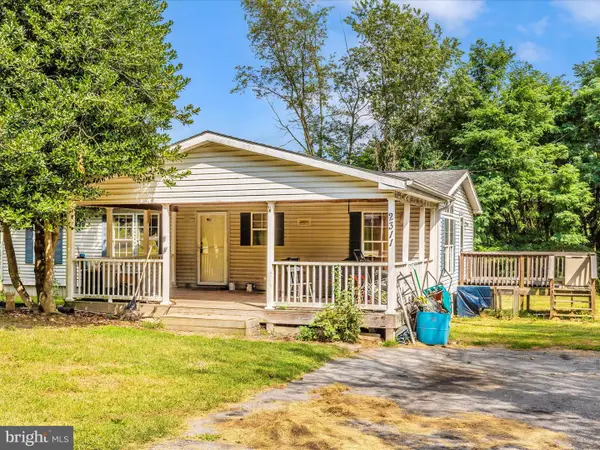 $125,000Pending3 beds 2 baths1,056 sq. ft.
$125,000Pending3 beds 2 baths1,056 sq. ft.2311 Back Rd, SHARPSBURG, MD 21782
MLS# MDWA2030230Listed by: RE/MAX UNITED REAL ESTATE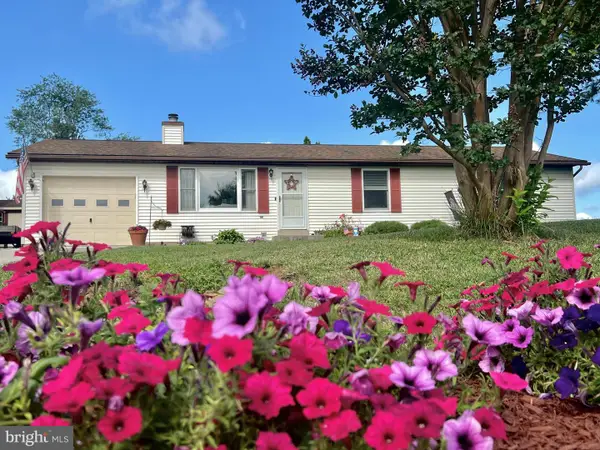 $364,900Pending4 beds 2 baths2,350 sq. ft.
$364,900Pending4 beds 2 baths2,350 sq. ft.17457 General Lee Dr, SHARPSBURG, MD 21782
MLS# MDWA2029930Listed by: ROGER FAIRBOURN REAL ESTATE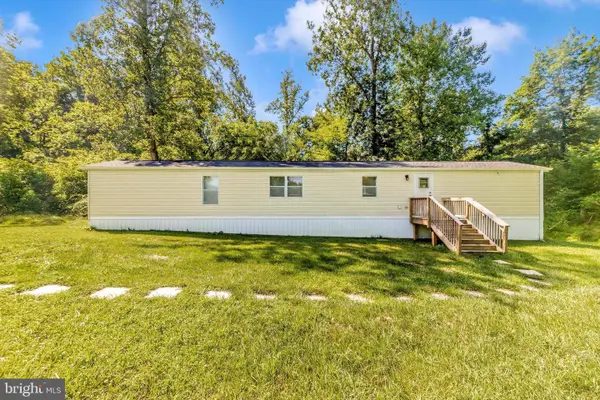 $200,000Active3 beds 2 baths1,008 sq. ft.
$200,000Active3 beds 2 baths1,008 sq. ft.6773-4 Dam Number 4 Rd, SHARPSBURG, MD 21782
MLS# MDWA2029790Listed by: MARSH REALTY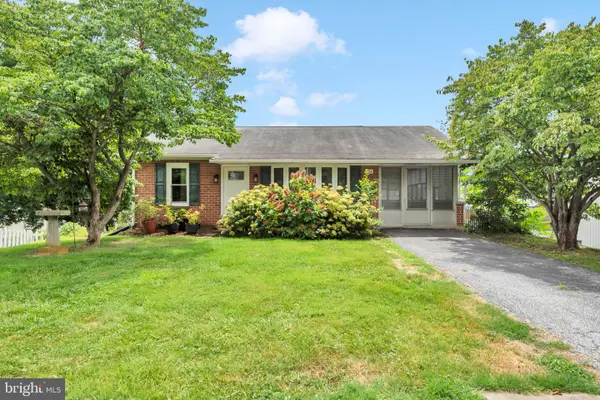 $300,000Pending3 beds 2 baths2,128 sq. ft.
$300,000Pending3 beds 2 baths2,128 sq. ft.104 W Chapline St, SHARPSBURG, MD 21782
MLS# MDWA2029746Listed by: KELLER WILLIAMS FLAGSHIP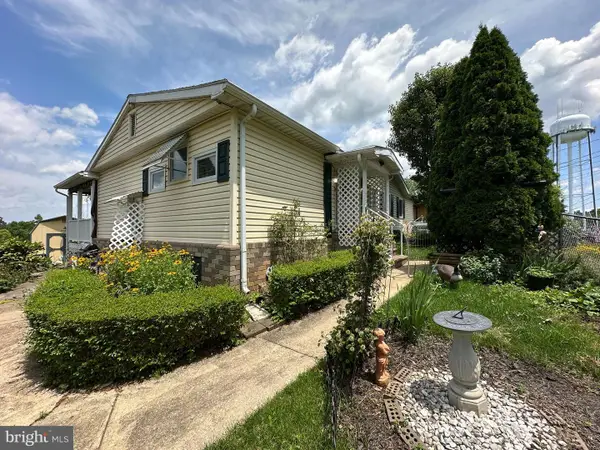 $229,900Pending3 beds 1 baths1,548 sq. ft.
$229,900Pending3 beds 1 baths1,548 sq. ft.213 W High St, SHARPSBURG, MD 21782
MLS# MDWA2029284Listed by: HURLEY REAL ESTATE & AUCTIONS
