10126 Renfrew Rd, SILVER SPRING, MD 20901
Local realty services provided by:Better Homes and Gardens Real Estate Premier
10126 Renfrew Rd,SILVER SPRING, MD 20901
$610,000
- 4 Beds
- 2 Baths
- 2,040 sq. ft.
- Single family
- Active
Upcoming open houses
- Sun, Sep 1401:30 pm - 03:30 pm
Listed by:olivier spaenle
Office:rlah @properties
MLS#:MDMC2199596
Source:BRIGHTMLS
Price summary
- Price:$610,000
- Price per sq. ft.:$299.02
About this home
Beautifully renovated 4+bedroom, 2-bathroom rancher in Silver Spring Dawn Village.
Discover this move-in ready rancher that blends stylish updates with versatile living in Silver Spring’s desirable Dawn Village. With 4+ bedrooms and 2 full baths, this home adapts to your lifestyle—whether you need space for family, guests, a home office, or your own gym.
Step inside to find sun-filled living areas with refinished hardwood floors and a cozy fireplace that anchors the main level. The open dining area flows seamlessly to a spacious deck, creating the perfect backdrop for weekend gatherings and quiet evenings outdoors.
The sleek, fully renovated kitchen features soft-close cabinetry, quartz countertops, and stainless-steel appliances—ready for both weeknight meals and holiday hosting.
The finished lower level extends your living space with a large recreation room, private bedroom, full bath, and a flexible bonus room. Ample storage and a dedicated laundry area keep everything organized.
Tucked away in a welcoming community yet minutes to shopping, dining, and major commuter routes, this home offers the ideal balance of comfort and convenience.
Owner is a licensed Realtor.
Contact an agent
Home facts
- Year built:1951
- Listing ID #:MDMC2199596
- Added:1 day(s) ago
- Updated:September 12, 2025 at 04:33 AM
Rooms and interior
- Bedrooms:4
- Total bathrooms:2
- Full bathrooms:2
- Living area:2,040 sq. ft.
Heating and cooling
- Cooling:Central A/C
- Heating:90% Forced Air, Natural Gas
Structure and exterior
- Roof:Shingle
- Year built:1951
- Building area:2,040 sq. ft.
- Lot area:0.15 Acres
Schools
- High school:NORTHWOOD
- Middle school:SILVER SPRING INTERNATIONAL
- Elementary school:FOREST KNOLLS
Utilities
- Water:Public
- Sewer:Public Sewer
Finances and disclosures
- Price:$610,000
- Price per sq. ft.:$299.02
- Tax amount:$5,783 (2025)
New listings near 10126 Renfrew Rd
- Coming Soon
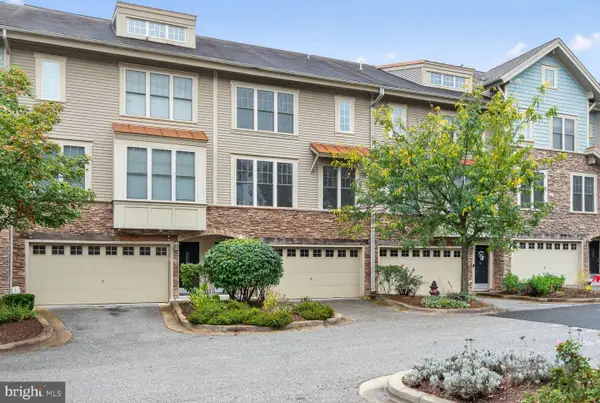 $514,998Coming Soon4 beds 4 baths
$514,998Coming Soon4 beds 4 baths13308 Sheffield Manor Dr #11, SILVER SPRING, MD 20904
MLS# MDMC2198804Listed by: EXP REALTY, LLC - New
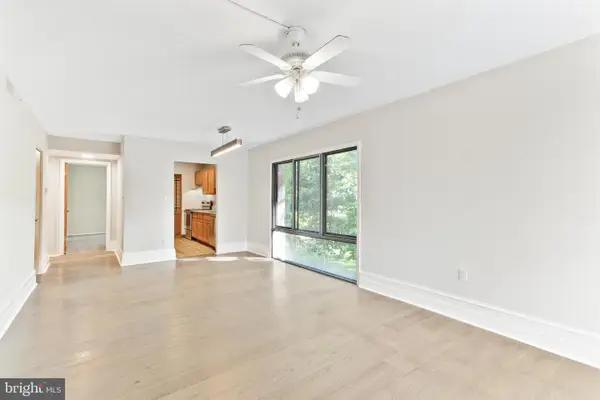 $155,000Active3 beds 2 baths981 sq. ft.
$155,000Active3 beds 2 baths981 sq. ft.3301 Hewitt Ave #205, SILVER SPRING, MD 20906
MLS# MDMC2199308Listed by: REAL BROKER, LLC - New
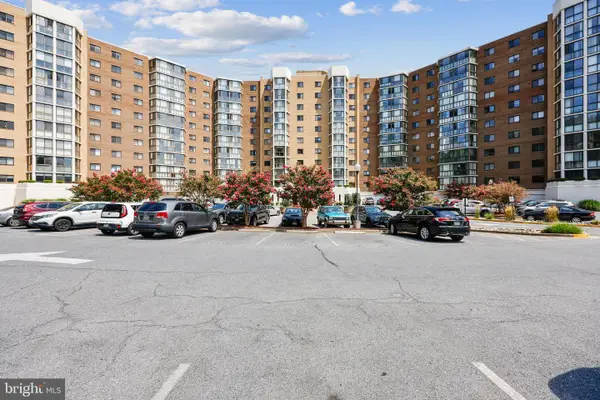 $255,000Active2 beds 2 baths1,225 sq. ft.
$255,000Active2 beds 2 baths1,225 sq. ft.15100 Interlachen Dr #4-812, SILVER SPRING, MD 20906
MLS# MDMC2195412Listed by: PERENNIAL REAL ESTATE - Open Sat, 12 to 2pmNew
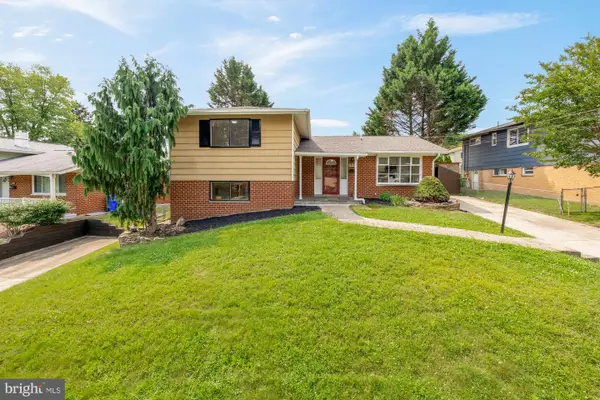 $665,000Active5 beds 3 baths2,160 sq. ft.
$665,000Active5 beds 3 baths2,160 sq. ft.525 E Indian Spring Dr, SILVER SPRING, MD 20901
MLS# MDMC2199624Listed by: CORCORAN MCENEARNEY - Coming Soon
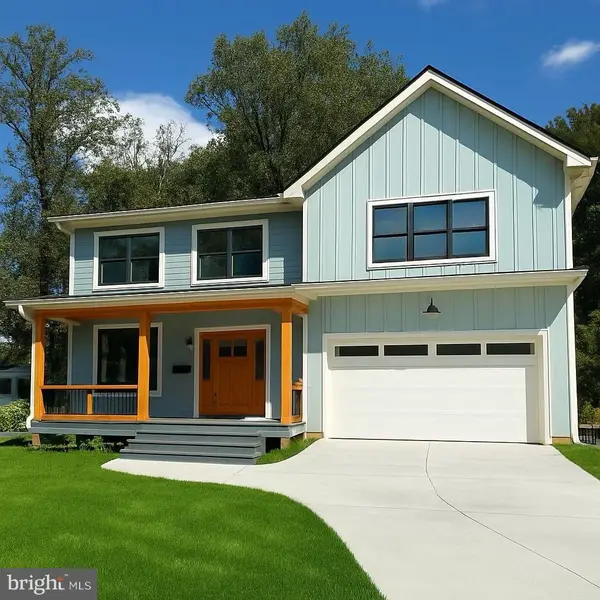 $1,695,000Coming Soon5 beds 4 baths
$1,695,000Coming Soon5 beds 4 baths110 Geneva Ave, SILVER SPRING, MD 20910
MLS# MDMC2199214Listed by: PERENNIAL REAL ESTATE - New
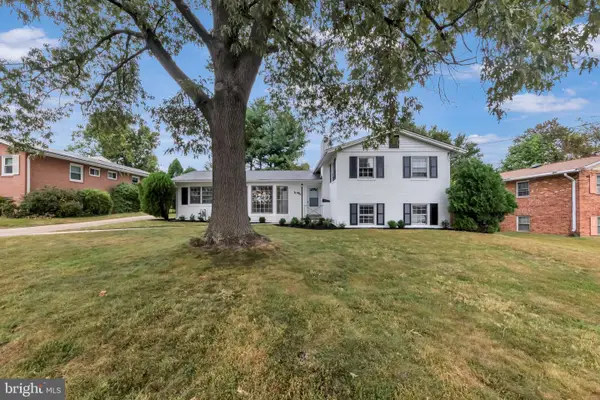 $674,000Active4 beds 3 baths2,714 sq. ft.
$674,000Active4 beds 3 baths2,714 sq. ft.10810 Wheeler Dr, SILVER SPRING, MD 20901
MLS# MDMC2199398Listed by: KELLER WILLIAMS REALTY CENTRE - Open Sat, 1 to 3pmNew
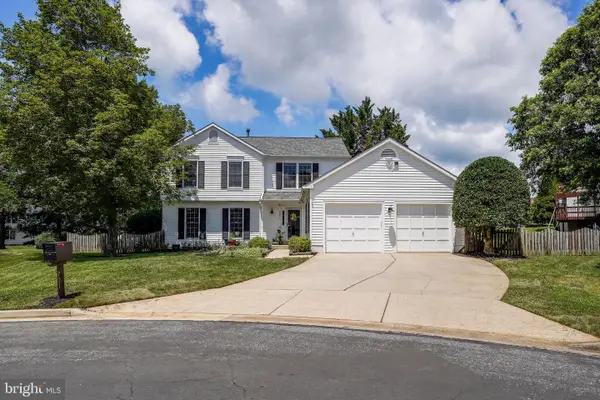 $725,000Active4 beds 3 baths3,034 sq. ft.
$725,000Active4 beds 3 baths3,034 sq. ft.701 Stratford Manor Ter, SILVER SPRING, MD 20905
MLS# MDMC2191358Listed by: COMPASS - Open Sat, 1 to 3pmNew
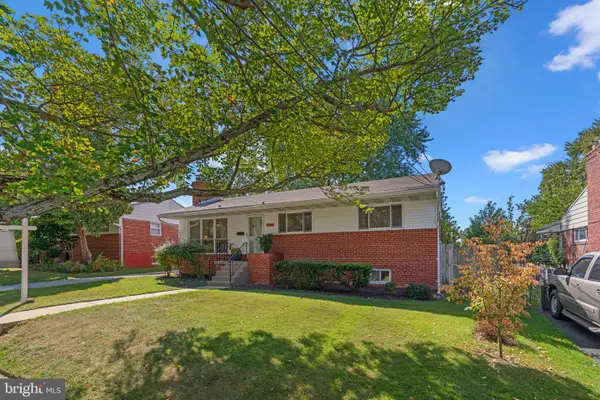 $625,000Active4 beds 3 baths2,261 sq. ft.
$625,000Active4 beds 3 baths2,261 sq. ft.2104 Reedie Dr, SILVER SPRING, MD 20902
MLS# MDMC2196368Listed by: COMPASS - Open Sat, 12 to 2pmNew
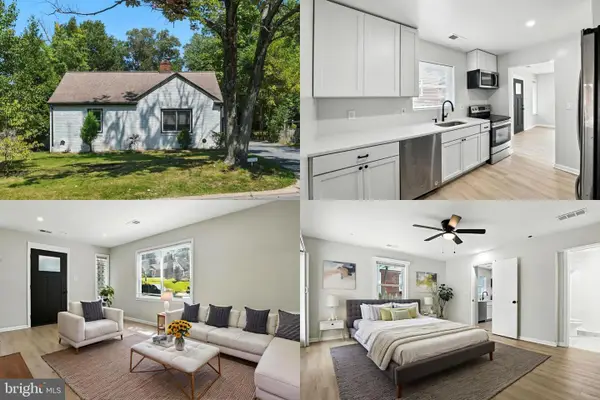 $600,000Active6 beds 4 baths1,083 sq. ft.
$600,000Active6 beds 4 baths1,083 sq. ft.2609 Fenimore Rd, SILVER SPRING, MD 20902
MLS# MDMC2198580Listed by: KELLER WILLIAMS REALTY
