10810 Wheeler Dr, Silver Spring, MD 20901
Local realty services provided by:Better Homes and Gardens Real Estate Reserve
10810 Wheeler Dr,Silver Spring, MD 20901
$669,000
- 4 Beds
- 3 Baths
- 2,714 sq. ft.
- Single family
- Active
Listed by:dena marie nightingale
Office:keller williams realty centre
MLS#:MDMC2199398
Source:BRIGHTMLS
Price summary
- Price:$669,000
- Price per sq. ft.:$246.5
About this home
Welcome to this split level home with 4 spacious levels offering 4 bedrooms and 3 full baths in a sought-after Silver Spring location. The updated kitchen is designed for convenience with a double oven, double dishwasher, and two separate sinks—perfect for entertaining and everyday living. Enjoy peace of mind with major system updates, including a natural gas heating system (2018), new central air (2025), and a new roof (2025).
Abundant natural light fills the home, complemented by a cozy brick wood-burning fireplace in the lower-level living room. Flexible living spaces include a bonus room, media room, and ample storage. The lower level provides walkout access to the fenced backyard, featuring a large deck ideal for gatherings. Additional highlights include an office/library with supplemental electric baseboard heat and a full wall of shelves.
This home offers the perfect blend of functionality, comfort, and outdoor enjoyment—ready for its next chapter! Motivated seller - will consider offers requesting seller concessions.
Contact an agent
Home facts
- Year built:1958
- Listing ID #:MDMC2199398
- Added:51 day(s) ago
- Updated:November 02, 2025 at 02:45 PM
Rooms and interior
- Bedrooms:4
- Total bathrooms:3
- Full bathrooms:3
- Living area:2,714 sq. ft.
Heating and cooling
- Cooling:Central A/C
- Heating:Baseboard - Electric, Electric, Forced Air, Natural Gas
Structure and exterior
- Year built:1958
- Building area:2,714 sq. ft.
- Lot area:0.22 Acres
Utilities
- Water:Public
- Sewer:Public Sewer
Finances and disclosures
- Price:$669,000
- Price per sq. ft.:$246.5
- Tax amount:$5,930 (2024)
New listings near 10810 Wheeler Dr
- New
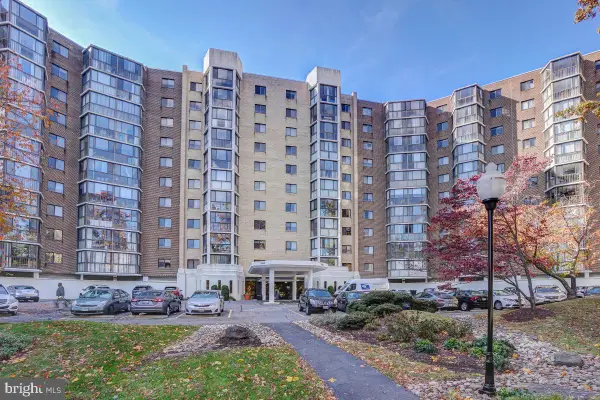 $175,000Active1 beds 1 baths965 sq. ft.
$175,000Active1 beds 1 baths965 sq. ft.15101 Interlachen Dr #1-625, SILVER SPRING, MD 20906
MLS# MDMC2205916Listed by: WEICHERT, REALTORS - Coming Soon
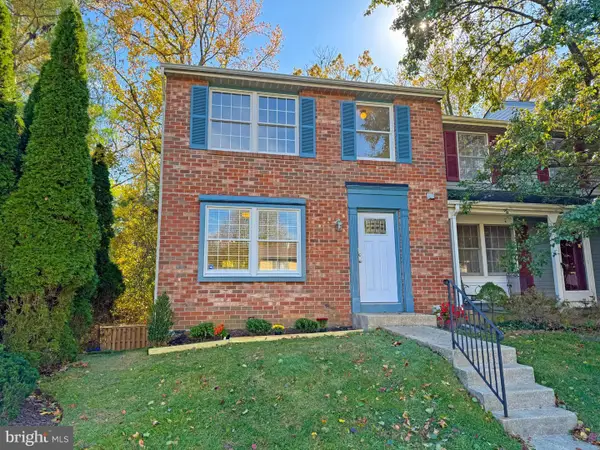 $439,900Coming Soon3 beds 3 baths
$439,900Coming Soon3 beds 3 baths1271 Twig Ter, SILVER SPRING, MD 20905
MLS# MDMC2206654Listed by: LONG & FOSTER REAL ESTATE, INC. - New
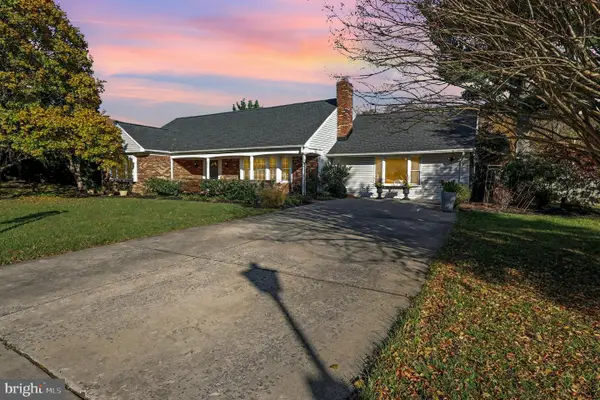 $664,900Active5 beds 3 baths2,875 sq. ft.
$664,900Active5 beds 3 baths2,875 sq. ft.13805 Rippling Brook Dr, SILVER SPRING, MD 20906
MLS# MDMC2202586Listed by: RLAH @PROPERTIES - New
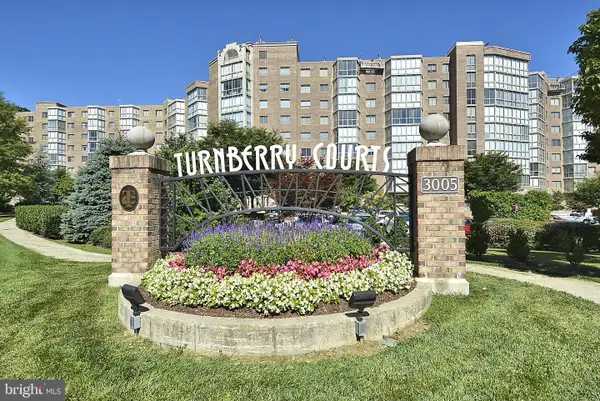 $327,000Active2 beds 2 baths1,301 sq. ft.
$327,000Active2 beds 2 baths1,301 sq. ft.3005 S Leisure World Blvd #426, SILVER SPRING, MD 20906
MLS# MDMC2206014Listed by: LONG & FOSTER REAL ESTATE, INC. - Coming Soon
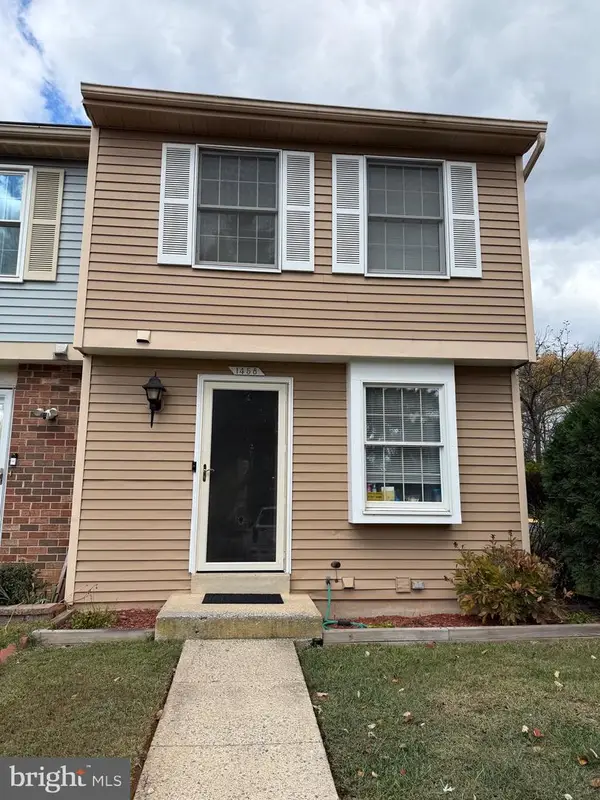 $350,000Coming Soon2 beds 3 baths
$350,000Coming Soon2 beds 3 baths1458 Farmcrest Way, SILVER SPRING, MD 20905
MLS# MDMC2204928Listed by: ENGEL & VOLKERS ANNAPOLIS - Coming Soon
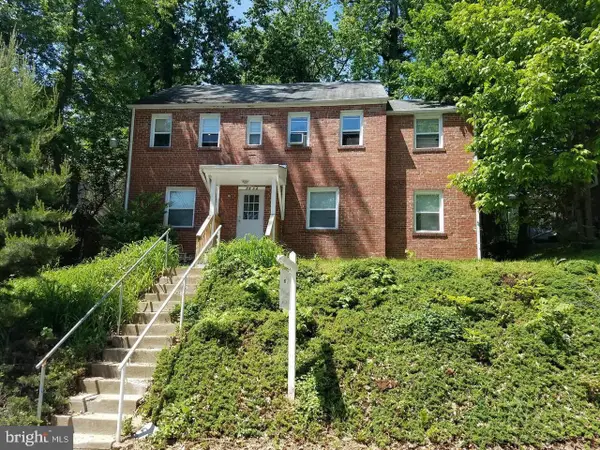 $799,000Coming Soon2 beds -- baths
$799,000Coming Soon2 beds -- baths7902 Garland Ave, TAKOMA PARK, MD 20912
MLS# MDMC2206326Listed by: BERKSHIRE HATHAWAY HOMESERVICES PENFED REALTY 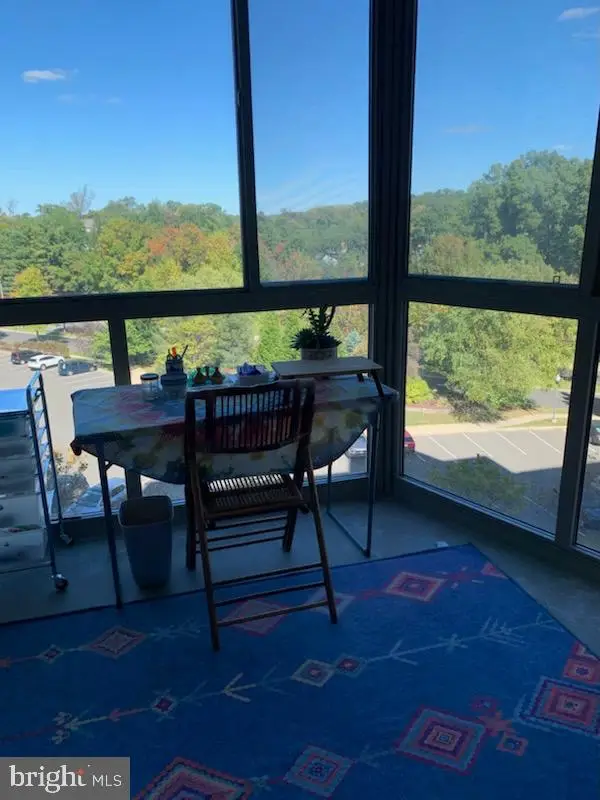 $250,000Active2 beds 2 baths1,035 sq. ft.
$250,000Active2 beds 2 baths1,035 sq. ft.3200 N Leisure World Blvd #514, SILVER SPRING, MD 20906
MLS# MDMC2204194Listed by: WEICHERT, REALTORS- Open Sun, 1 to 4pmNew
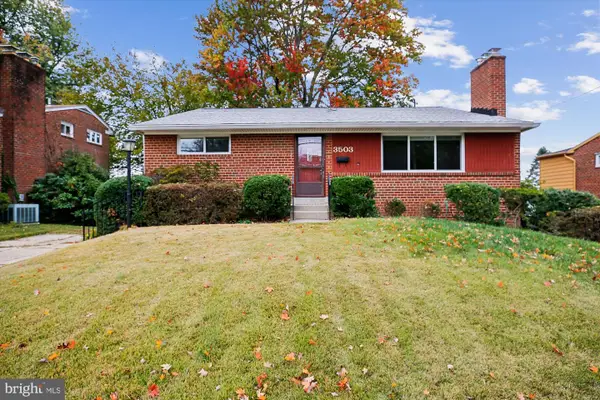 $519,900Active4 beds 2 baths1,680 sq. ft.
$519,900Active4 beds 2 baths1,680 sq. ft.3503 Kayson St, SILVER SPRING, MD 20906
MLS# MDMC2205904Listed by: WEICHERT, REALTORS - Coming Soon
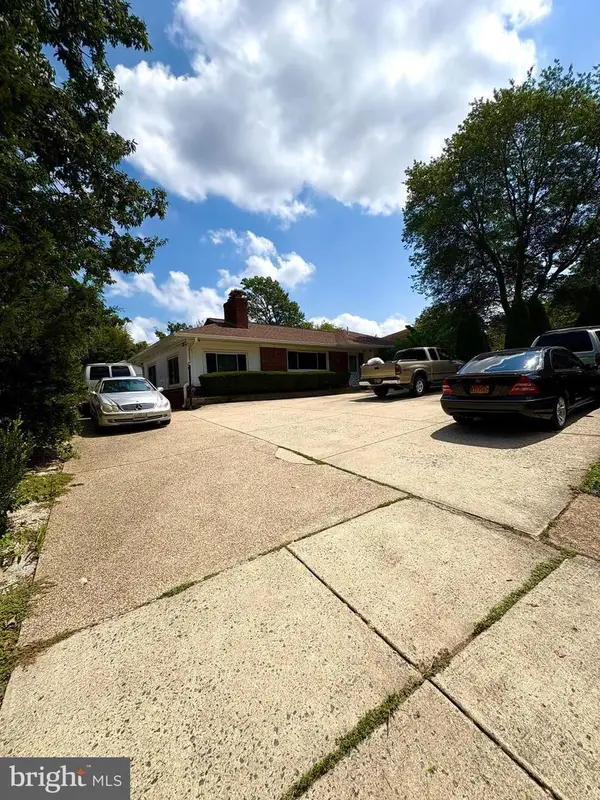 $625,000Coming Soon4 beds 2 baths
$625,000Coming Soon4 beds 2 baths10229 Ne Green Forest Dr, SILVER SPRING, MD 20903
MLS# MDMC2206398Listed by: REALTY ADVANTAGE OF MARYLAND LLC - New
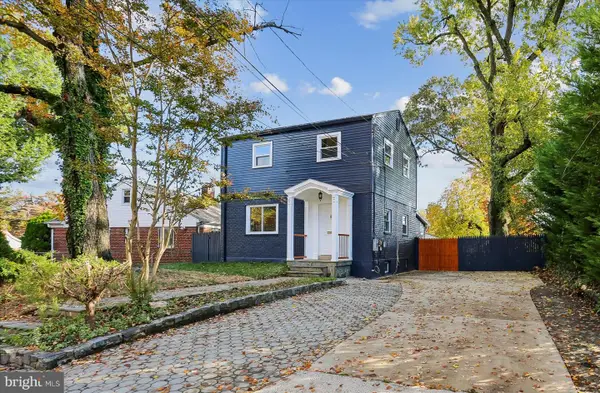 $799,000Active5 beds 3 baths1,820 sq. ft.
$799,000Active5 beds 3 baths1,820 sq. ft.717 Ludlow St, TAKOMA PARK, MD 20912
MLS# MDMC2206464Listed by: COMPASS
