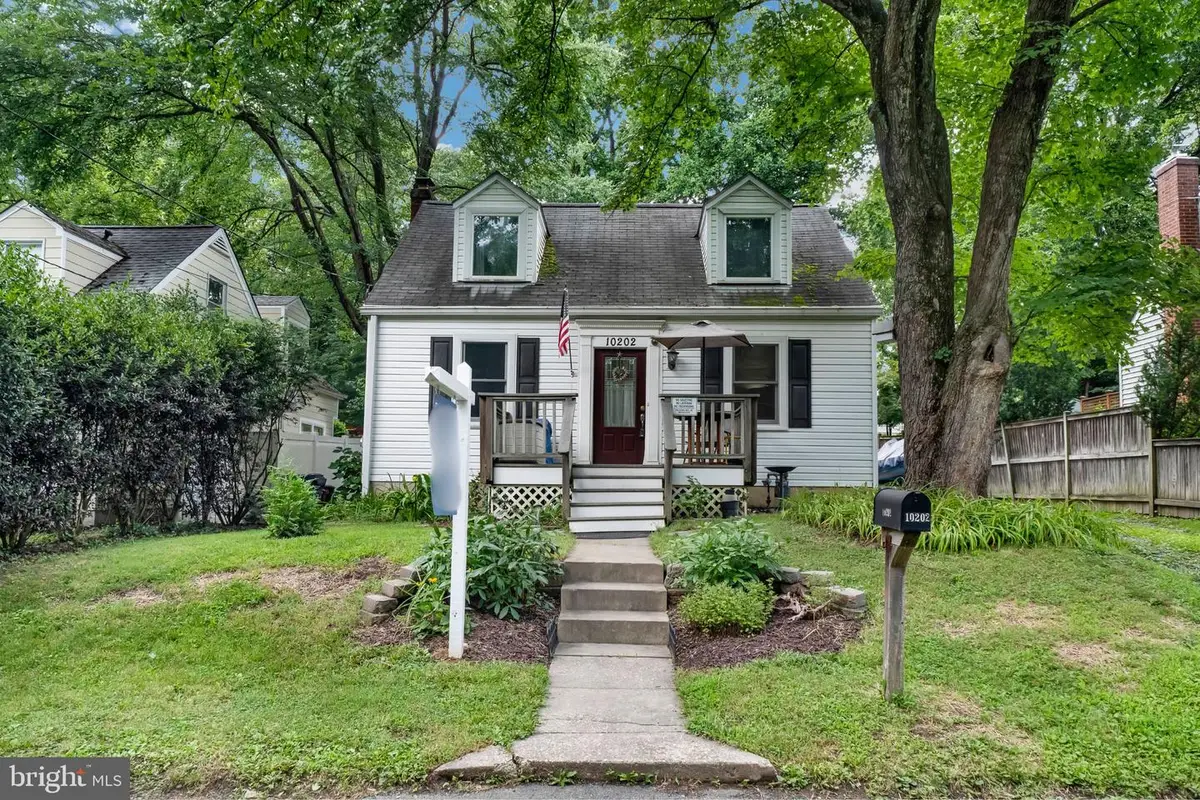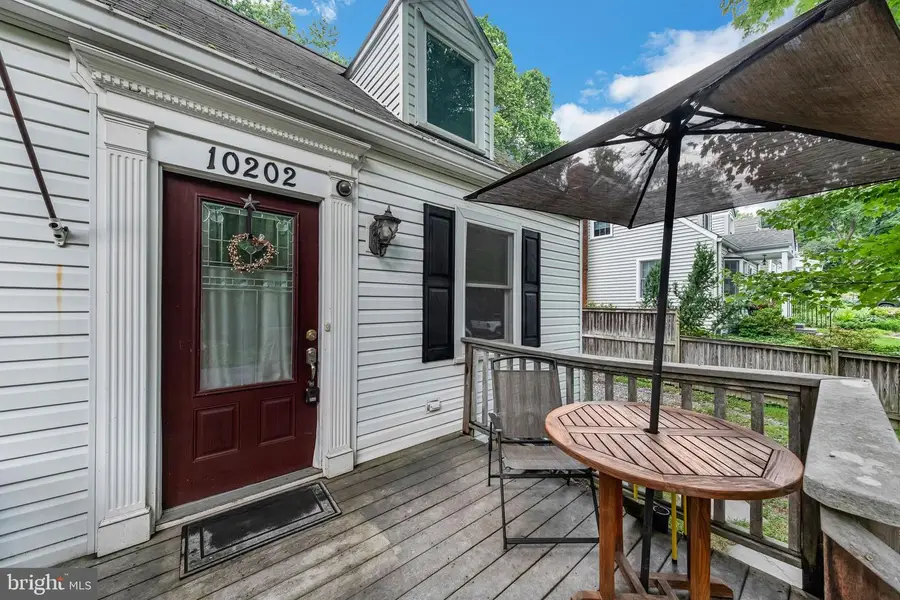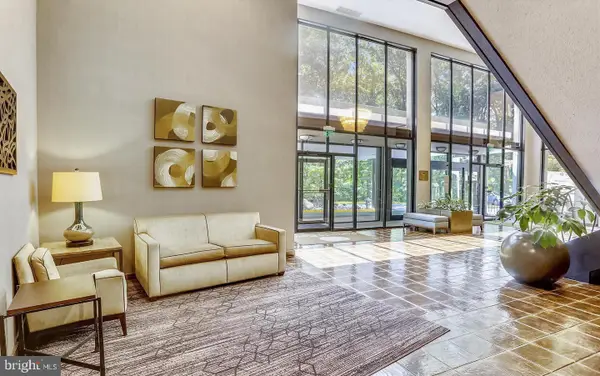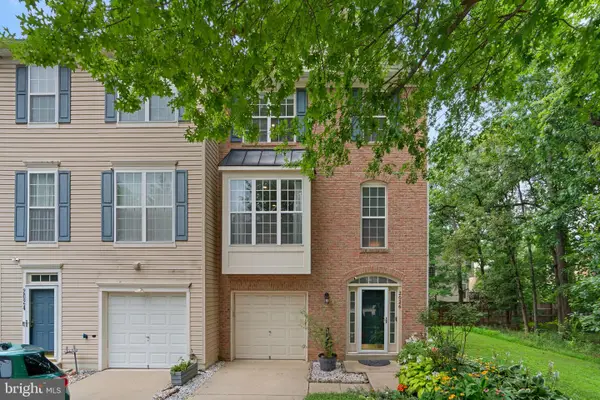10202 Menlo Ave, SILVER SPRING, MD 20910
Local realty services provided by:Better Homes and Gardens Real Estate Valley Partners



10202 Menlo Ave,SILVER SPRING, MD 20910
$525,000
- 4 Beds
- 2 Baths
- 1,500 sq. ft.
- Single family
- Pending
Listed by:christopher craddock
Office:exp realty, llc.
MLS#:MDMC2189042
Source:BRIGHTMLS
Price summary
- Price:$525,000
- Price per sq. ft.:$350
About this home
This classic Cape Cod charmer is ready to welcome you home with its inviting vibe and thoughtful layout, all nestled in a nice neighborhood that feels friendly and peaceful. With 4 bedrooms and 2 bathrooms, there’s plenty of room to settle in. Enjoy the warmth of the inviting living area—perfect for casual get-togethers or quiet moments. Enjoy the hardwood floors that give the main level a timeless touch. The bedrooms are bright and generously sized, offering everyone their own peaceful hideaway. Downstairs, a partially finished basement gives you loads of possibilities — a rec room, gym, office, or creative space, you name it. The backyard is a true retreat, featuring an apple tree, vibrant flower garden, and thriving blueberries and grapes. Enjoy relaxing nights under the sky around the built-in fire pit. A long driveway offers easy off-street parking for added convenience. Thanks to brand-new plumbing, new electrical, new windows throughout, and a fully waterproofed basement, you can move in worry-free. Plus, you’ll love being close to local amenities like shops, parks, and restaurants. This place has the bones, the space, and the warmth to make it your next home sweet home — come check it out before it’s gone!!
Contact an agent
Home facts
- Year built:1945
- Listing Id #:MDMC2189042
- Added:42 day(s) ago
- Updated:August 15, 2025 at 07:30 AM
Rooms and interior
- Bedrooms:4
- Total bathrooms:2
- Full bathrooms:2
- Living area:1,500 sq. ft.
Heating and cooling
- Cooling:Ceiling Fan(s), Central A/C
- Heating:Forced Air, Natural Gas
Structure and exterior
- Roof:Shingle
- Year built:1945
- Building area:1,500 sq. ft.
- Lot area:0.17 Acres
Schools
- High school:ALBERT EINSTEIN
- Middle school:NEWPORT MILL
- Elementary school:OAKLAND TERRACE
Utilities
- Water:Public
- Sewer:Public Sewer
Finances and disclosures
- Price:$525,000
- Price per sq. ft.:$350
- Tax amount:$5,603 (2024)
New listings near 10202 Menlo Ave
- Open Sun, 1 to 4pmNew
 $600,000Active4 beds 3 baths1,384 sq. ft.
$600,000Active4 beds 3 baths1,384 sq. ft.8915 Whitney St, SILVER SPRING, MD 20901
MLS# MDMC2195512Listed by: RLAH @PROPERTIES - Coming Soon
 $1,065,000Coming Soon5 beds 6 baths
$1,065,000Coming Soon5 beds 6 baths1105 Verbena Ct, SILVER SPRING, MD 20906
MLS# MDMC2195078Listed by: KELLER WILLIAMS REALTY - Coming Soon
 $297,000Coming Soon2 beds 1 baths
$297,000Coming Soon2 beds 1 baths9039 Sligo Creek Pkwy #202, SILVER SPRING, MD 20901
MLS# MDMC2195090Listed by: KW METRO CENTER - New
 $189,900Active2 beds 2 baths976 sq. ft.
$189,900Active2 beds 2 baths976 sq. ft.3976 Bel Pre Rd #1, SILVER SPRING, MD 20906
MLS# MDMC2195262Listed by: THE AGENCY DC - Coming Soon
 $600,000Coming Soon3 beds 4 baths
$600,000Coming Soon3 beds 4 baths2026 Wheaton Haven Ct, SILVER SPRING, MD 20902
MLS# MDMC2195472Listed by: KELLER WILLIAMS REALTY CENTRE - Coming Soon
 $539,900Coming Soon4 beds 2 baths
$539,900Coming Soon4 beds 2 baths2601 Avena St, SILVER SPRING, MD 20902
MLS# MDMC2192070Listed by: THE AGENCY DC - New
 $305,000Active2 beds 2 baths1,261 sq. ft.
$305,000Active2 beds 2 baths1,261 sq. ft.2900 N Leisure World Blvd #209, SILVER SPRING, MD 20906
MLS# MDMC2194980Listed by: TAYLOR PROPERTIES - New
 $250,000Active2 beds 2 baths1,030 sq. ft.
$250,000Active2 beds 2 baths1,030 sq. ft.15301 Beaverbrook Ct #92-2b, SILVER SPRING, MD 20906
MLS# MDMC2195012Listed by: WEICHERT, REALTORS - Coming Soon
 $549,900Coming Soon3 beds 3 baths
$549,900Coming Soon3 beds 3 baths15129 Deer Valley Ter, SILVER SPRING, MD 20906
MLS# MDMC2195414Listed by: JPAR STELLAR LIVING - New
 $799,000Active5 beds 4 baths2,250 sq. ft.
$799,000Active5 beds 4 baths2,250 sq. ft.10000 Reddick Dr, SILVER SPRING, MD 20901
MLS# MDMC2195308Listed by: REALTY ADVANTAGE OF MARYLAND LLC
