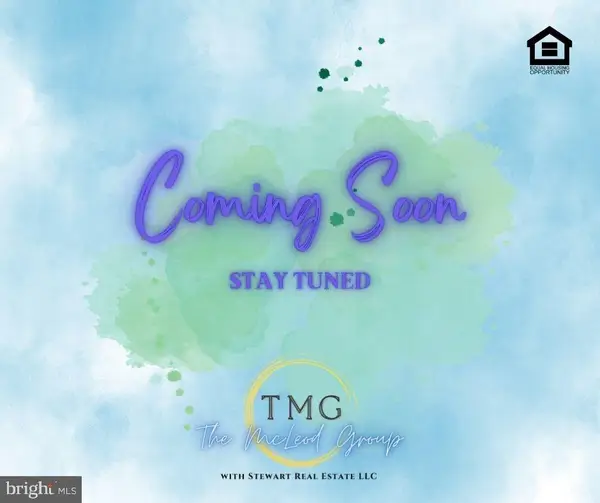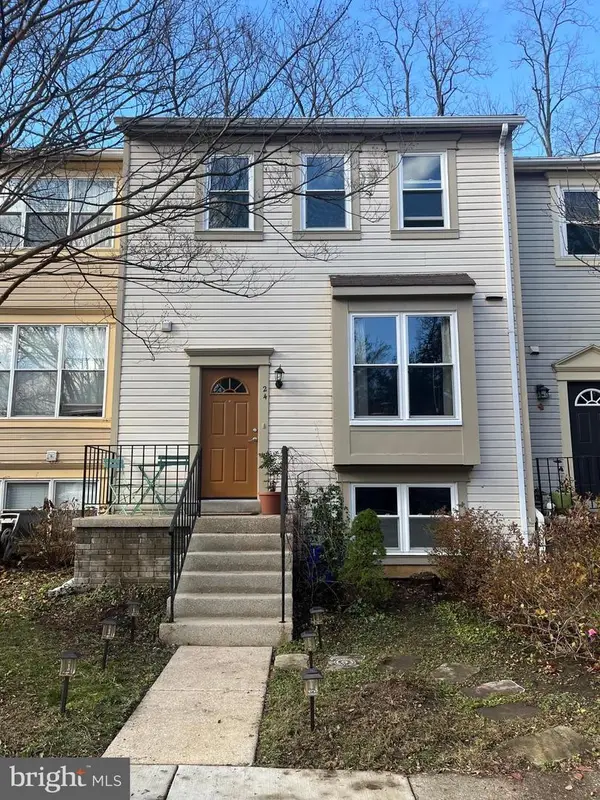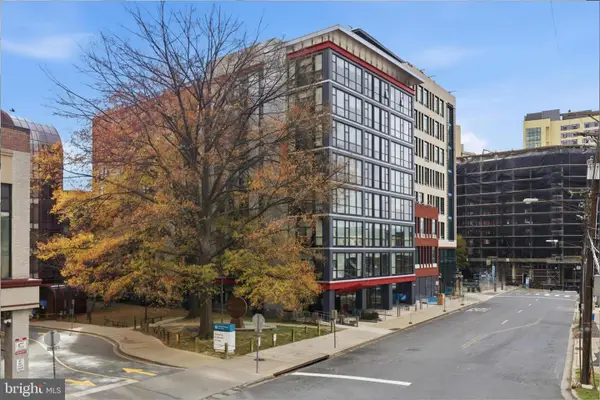10205 Capitol View Ave, Silver Spring, MD 20910
Local realty services provided by:Better Homes and Gardens Real Estate Valley Partners
Listed by: maureen c weaver
Office: compass
MLS#:MDMC2187912
Source:BRIGHTMLS
Price summary
- Price:$525,000
- Price per sq. ft.:$291.5
About this home
Price Improvement! This is your opportunity to make this beautiful home your own! Situated on a large flat lot, this home has a split foyer with over 2200 sqft of finished living space. Upstairs there is a large living room and sitting room with loads of natural light and access to the small deck overlooking the backyard. Three spacious bedrooms and two full baths complete the upper level. Downstairs you have a formal dining room, eat-in kitchen, powder room, as well as a second family room with wood burning fireplace. Off the kitchen is sliding door access to the large backyard, perfect for dining al fresco, growing a garden, or expanding the outdoor living space.
Located in Capitol View Park which gives you the best of both worlds! You get the privacy and greenery of living in the suburbs with easy access to metro/MARC and all the amenities Kensington and Silver Spring have to offer!
Contact an agent
Home facts
- Year built:1969
- Listing ID #:MDMC2187912
- Added:140 day(s) ago
- Updated:November 27, 2025 at 08:29 AM
Rooms and interior
- Bedrooms:3
- Total bathrooms:3
- Full bathrooms:2
- Half bathrooms:1
- Living area:1,801 sq. ft.
Heating and cooling
- Cooling:Central A/C
- Heating:Central, Natural Gas
Structure and exterior
- Year built:1969
- Building area:1,801 sq. ft.
- Lot area:0.2 Acres
Utilities
- Water:Public
- Sewer:Public Sewer
Finances and disclosures
- Price:$525,000
- Price per sq. ft.:$291.5
- Tax amount:$6,317 (2024)
New listings near 10205 Capitol View Ave
- Coming Soon
 $385,000Coming Soon3 beds 4 baths
$385,000Coming Soon3 beds 4 baths14223 Castle Blvd #126-18, SILVER SPRING, MD 20904
MLS# MDMC2209338Listed by: GOLDMINE REALTY - Coming Soon
 $525,000Coming Soon3 beds 2 baths
$525,000Coming Soon3 beds 2 baths2506 Lindell St, SILVER SPRING, MD 20902
MLS# MDMC2209300Listed by: STEWART REAL ESTATE, LLC - Coming Soon
 $510,000Coming Soon3 beds 4 baths
$510,000Coming Soon3 beds 4 baths24 Kinsman View Cir, SILVER SPRING, MD 20901
MLS# MDMC2209260Listed by: HOMESMART - Coming Soon
 $275,000Coming Soon1 beds 1 baths
$275,000Coming Soon1 beds 1 baths1320 Fenwick Ln #805, SILVER SPRING, MD 20910
MLS# MDMC2209306Listed by: SIGNATURE MOVE REAL ESTATE - Coming SoonOpen Sat, 2 to 4pm
 $1,020,000Coming Soon5 beds 5 baths
$1,020,000Coming Soon5 beds 5 baths13773 Night Sky Dr, SILVER SPRING, MD 20906
MLS# MDMC2209202Listed by: CENTURY 21 REDWOOD REALTY - Coming Soon
 $565,000Coming Soon5 beds 3 baths
$565,000Coming Soon5 beds 3 baths3945 Wendy Ln, SILVER SPRING, MD 20906
MLS# MDMC2208534Listed by: TTR SOTHEBY'S INTERNATIONAL REALTY - New
 $650,000Active4 beds 3 baths2,222 sq. ft.
$650,000Active4 beds 3 baths2,222 sq. ft.1804 Billman Ln, SILVER SPRING, MD 20902
MLS# MDMC2209102Listed by: RLAH @PROPERTIES - New
 $169,000Active1 beds 1 baths965 sq. ft.
$169,000Active1 beds 1 baths965 sq. ft.15107 Interlachen Dr #2-1025, SILVER SPRING, MD 20906
MLS# MDMC2208294Listed by: WEICHERT, REALTORS - New
 $155,000Active1 beds 1 baths818 sq. ft.
$155,000Active1 beds 1 baths818 sq. ft.3970 Bel Pre #3970-4, SILVER SPRING, MD 20906
MLS# MDMC2209020Listed by: WEICHERT, REALTORS - Coming Soon
 $695,000Coming Soon6 beds 4 baths
$695,000Coming Soon6 beds 4 baths12416 Loft Ln, SILVER SPRING, MD 20904
MLS# MDMC2207682Listed by: LONG & FOSTER REAL ESTATE, INC.
