10227 Leslie St, SILVER SPRING, MD 20902
Local realty services provided by:Better Homes and Gardens Real Estate Murphy & Co.
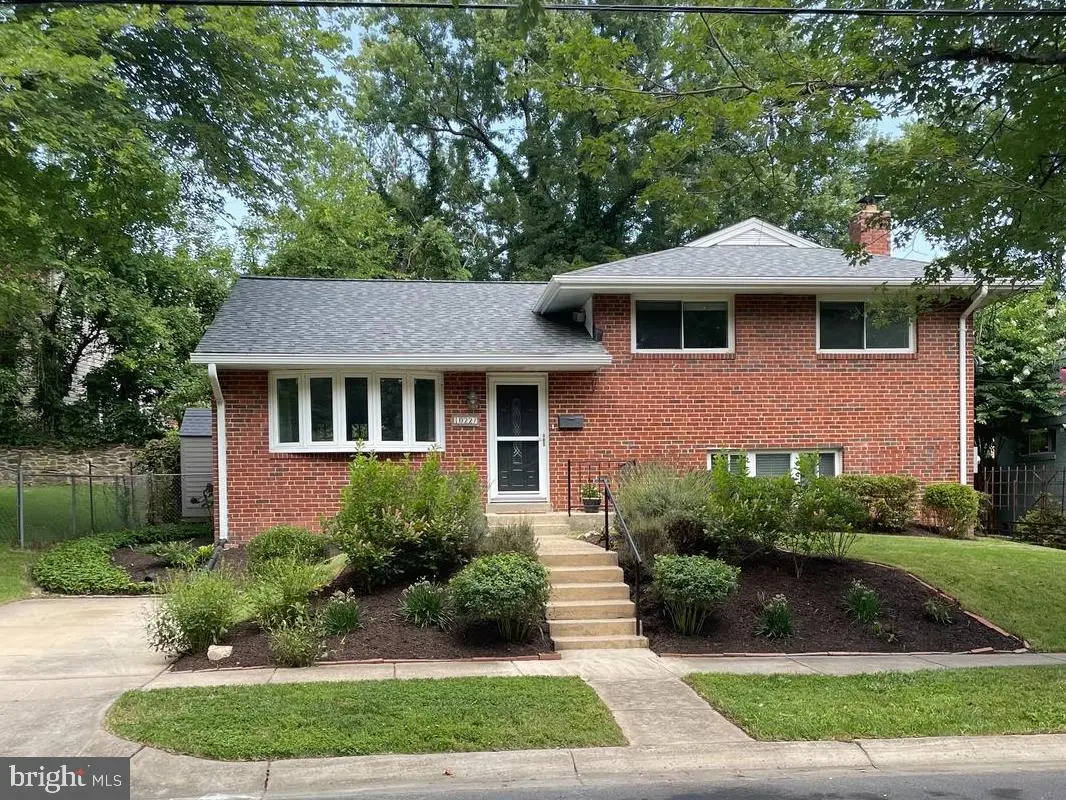
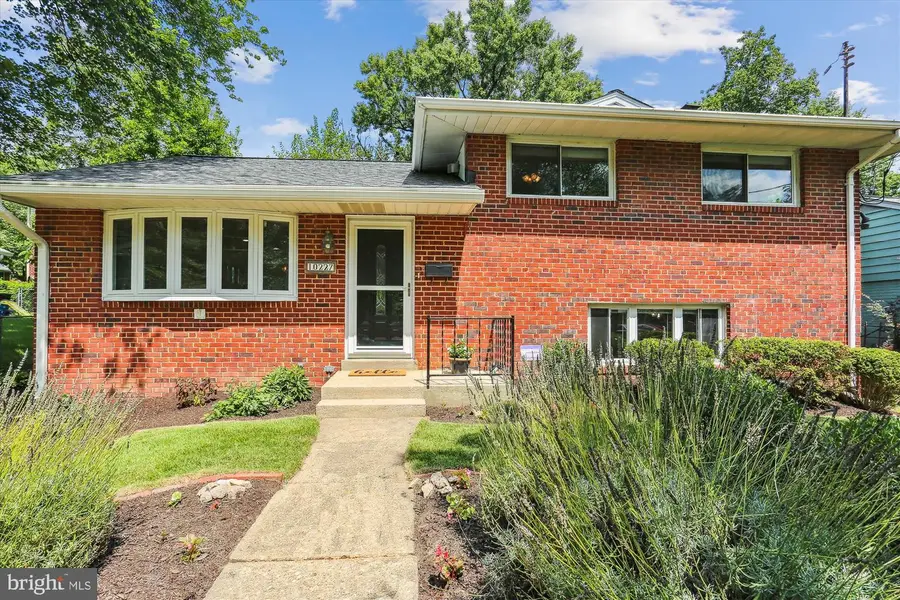
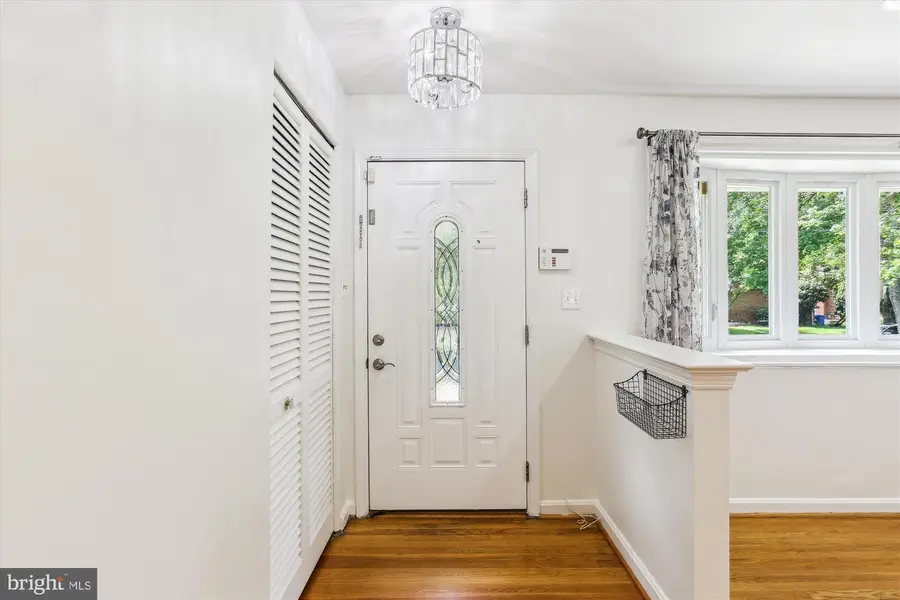
Listed by:debora a leyba
Office:long & foster real estate, inc.
MLS#:MDMC2191810
Source:BRIGHTMLS
Price summary
- Price:$648,000
- Price per sq. ft.:$300.56
About this home
Prepare to fall in love the moment you step into this beautifully maintained and thoughtfully updated four-level home, nestled in the desirable Carroll Knolls neighborhood. This sun-filled split-level home offers three bedrooms and three full bathrooms. The main level welcomes you with an open and airy layout featuring gleaming hardwood floors, large windows, and recessed lighting. The living room seamlessly flows into the dining room, which includes a dry bar with a beverage refrigerator—perfect for entertaining. French doors open to a private back patio, extending your living space outdoors.
The updated kitchen includes 42” white cabinetry, quartz countertops, stainless steel appliances, and a large bay window that overlooks the fenced backyard.
A few steps down from the main entry, the family room offers additional living space, along with a third full bath and a generously sized laundry/storage room with direct yard access. An additional finished lower level provides a versatile bonus room with a closet.
Upstairs, you’ll find three comfortable bedrooms and two full baths, including a primary bedroom with ensuite bathroom.
Updates completed include: Water heater (2024); kitchen updates (2023); washer/dryer (2023); HVAC (2022); and Roof (2022)
Outside, the fenced backyard is a true retreat, complete with a patio, green space, and tiered landscaping—perfect for relaxing or hosting gatherings. A garden shed adds extra storage for tools and outdoor essentials.
Conveniently located just 1.5 miles to Forest Glen Metro, and close to I-495, and downtown Silver Spring. Enjoy Capitol View-Homewood Local Park a block away with its pickleball, tennis courts, basketball courts, a softball field, a soccer field, and playground. This home offers the perfect blend of suburban tranquility and urban accessibility.
Contact an agent
Home facts
- Year built:1956
- Listing Id #:MDMC2191810
- Added:22 day(s) ago
- Updated:August 15, 2025 at 07:30 AM
Rooms and interior
- Bedrooms:3
- Total bathrooms:3
- Full bathrooms:3
- Living area:2,156 sq. ft.
Heating and cooling
- Cooling:Ceiling Fan(s), Central A/C
- Heating:Central, Natural Gas
Structure and exterior
- Roof:Shingle
- Year built:1956
- Building area:2,156 sq. ft.
- Lot area:0.13 Acres
Schools
- High school:ALBERT EINSTEIN
- Middle school:NEWPORT MILL
Utilities
- Water:Public
- Sewer:Public Sewer
Finances and disclosures
- Price:$648,000
- Price per sq. ft.:$300.56
- Tax amount:$6,310 (2024)
New listings near 10227 Leslie St
- Open Sun, 1 to 4pmNew
 $600,000Active4 beds 3 baths1,384 sq. ft.
$600,000Active4 beds 3 baths1,384 sq. ft.8915 Whitney St, SILVER SPRING, MD 20901
MLS# MDMC2195512Listed by: RLAH @PROPERTIES - Coming Soon
 $1,065,000Coming Soon5 beds 6 baths
$1,065,000Coming Soon5 beds 6 baths1105 Verbena Ct, SILVER SPRING, MD 20906
MLS# MDMC2195078Listed by: KELLER WILLIAMS REALTY - Coming Soon
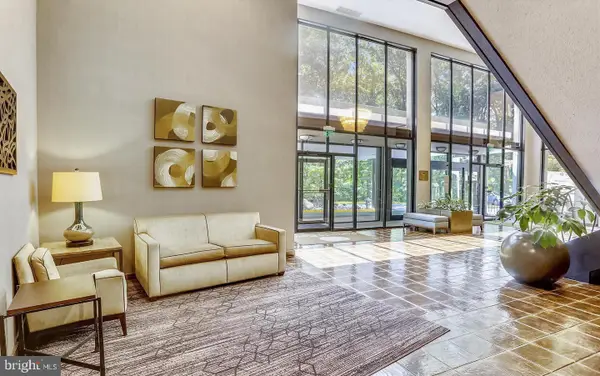 $297,000Coming Soon2 beds 1 baths
$297,000Coming Soon2 beds 1 baths9039 Sligo Creek Pkwy #202, SILVER SPRING, MD 20901
MLS# MDMC2195090Listed by: KW METRO CENTER - New
 $189,900Active2 beds 2 baths976 sq. ft.
$189,900Active2 beds 2 baths976 sq. ft.3976 Bel Pre Rd #1, SILVER SPRING, MD 20906
MLS# MDMC2195262Listed by: THE AGENCY DC - Coming Soon
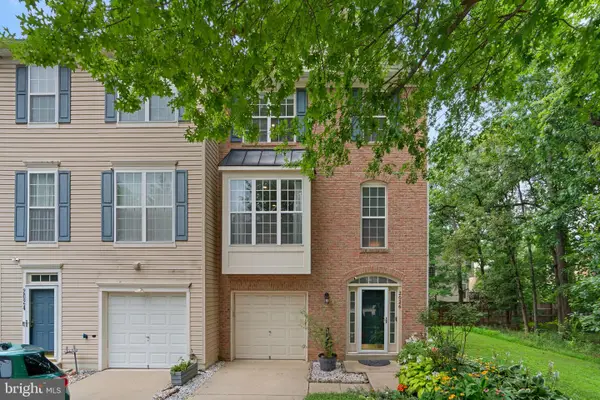 $600,000Coming Soon3 beds 4 baths
$600,000Coming Soon3 beds 4 baths2026 Wheaton Haven Ct, SILVER SPRING, MD 20902
MLS# MDMC2195472Listed by: KELLER WILLIAMS REALTY CENTRE - Coming Soon
 $539,900Coming Soon4 beds 2 baths
$539,900Coming Soon4 beds 2 baths2601 Avena St, SILVER SPRING, MD 20902
MLS# MDMC2192070Listed by: THE AGENCY DC - New
 $305,000Active2 beds 2 baths1,261 sq. ft.
$305,000Active2 beds 2 baths1,261 sq. ft.2900 N Leisure World Blvd #209, SILVER SPRING, MD 20906
MLS# MDMC2194980Listed by: TAYLOR PROPERTIES - New
 $250,000Active2 beds 2 baths1,030 sq. ft.
$250,000Active2 beds 2 baths1,030 sq. ft.15301 Beaverbrook Ct #92-2b, SILVER SPRING, MD 20906
MLS# MDMC2195012Listed by: WEICHERT, REALTORS - Coming Soon
 $549,900Coming Soon3 beds 3 baths
$549,900Coming Soon3 beds 3 baths15129 Deer Valley Ter, SILVER SPRING, MD 20906
MLS# MDMC2195414Listed by: JPAR STELLAR LIVING - New
 $799,000Active5 beds 4 baths2,250 sq. ft.
$799,000Active5 beds 4 baths2,250 sq. ft.10000 Reddick Dr, SILVER SPRING, MD 20901
MLS# MDMC2195308Listed by: REALTY ADVANTAGE OF MARYLAND LLC
