10613 S Dunmoor Dr, SILVER SPRING, MD 20901
Local realty services provided by:Better Homes and Gardens Real Estate Valley Partners
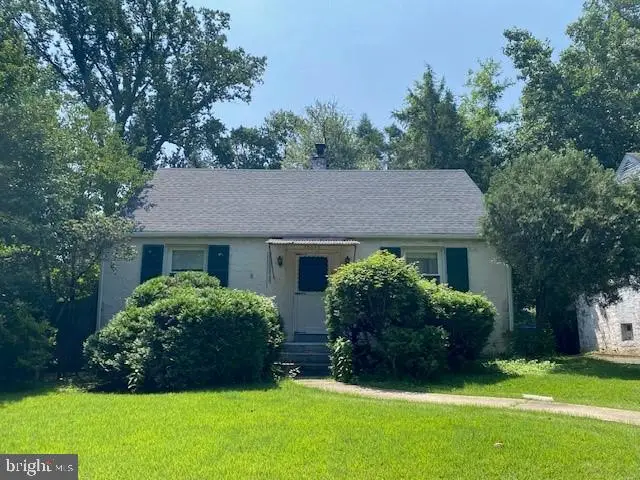
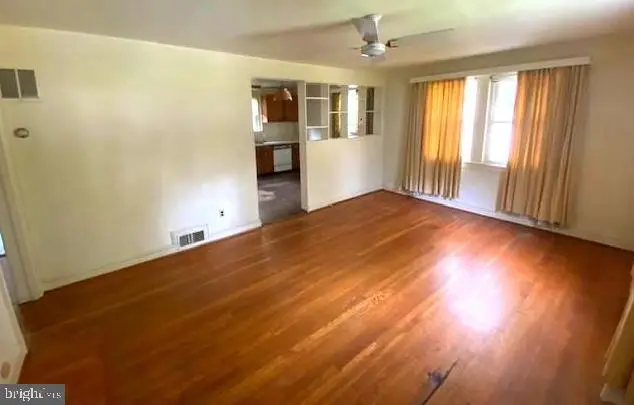
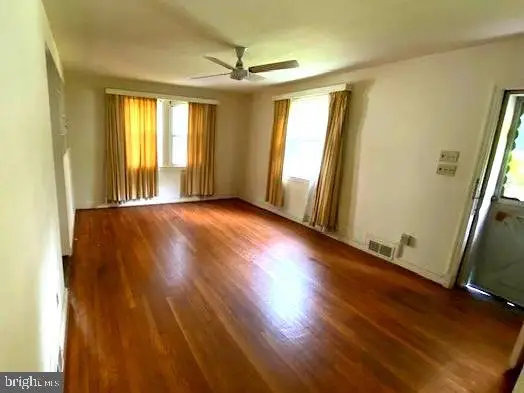
10613 S Dunmoor Dr,SILVER SPRING, MD 20901
$499,999
- 4 Beds
- 2 Baths
- 1,989 sq. ft.
- Single family
- Pending
Listed by:basil l calomeris
Office:long & foster real estate, inc.
MLS#:MDMC2191944
Source:BRIGHTMLS
Price summary
- Price:$499,999
- Price per sq. ft.:$251.38
About this home
Charming Cape Cod with Endless Potential in Silver Spring in the highly desirable WOODMOOR subdivision! Nestled just outside the Beltway, this classic 1940-built Cape Cod offers an incredible opportunity to create the home of your dreams. With 4 spacious bedrooms—2 on the main level and 2 upstairs—and 1.5 baths, (full bath off hall on main level & 1/2 bath in hall on upper level), this home provides a flexible layout perfect for any lifestyle. Original hardwood floors flow throughout the main and upper levels, adding timeless charm and character. A generously sized table-space kitchen includes an exterior exit. The home appears STRUCTURALLY SOUND, but please note: the door leading out to the backyard DECK is bolted shut. DO NOT TRY TO OPEN DOOR, the outside DECK will NOT hold body weight and missing stairs, this makes this deck UNSAFE and NOT to be USED). The full, walk-out basement expands the living space with a recreation / family room, a large workshop, a storage room, a laundry area / utility room, and ample storage. Set on a sizable fenced lot (privacy fence on 4-sides), the backyard is ideal for pets, play, or future garden plans. While this home does need significant TLC, it’s brimming with potential for the right buyer to restore and personalize. Conveniently located near major commuter routes, parks, and shopping, this is a rare opportunity to invest in a sought-after WOODMOOR neighborhood. Bring your vision—and your toolbox! PLEASE do NOT PARK in neighbor's driveway, driveway does not below to this property.
Contact an agent
Home facts
- Year built:1940
- Listing Id #:MDMC2191944
- Added:19 day(s) ago
- Updated:August 15, 2025 at 10:12 AM
Rooms and interior
- Bedrooms:4
- Total bathrooms:2
- Full bathrooms:1
- Half bathrooms:1
- Living area:1,989 sq. ft.
Heating and cooling
- Cooling:Central A/C
- Heating:Forced Air, Natural Gas
Structure and exterior
- Year built:1940
- Building area:1,989 sq. ft.
- Lot area:0.14 Acres
Utilities
- Water:Public
- Sewer:Public Sewer
Finances and disclosures
- Price:$499,999
- Price per sq. ft.:$251.38
- Tax amount:$5,425 (2024)
New listings near 10613 S Dunmoor Dr
- Open Sun, 1 to 4pmNew
 $600,000Active4 beds 3 baths1,384 sq. ft.
$600,000Active4 beds 3 baths1,384 sq. ft.8915 Whitney St, SILVER SPRING, MD 20901
MLS# MDMC2195512Listed by: RLAH @PROPERTIES - Coming Soon
 $1,065,000Coming Soon5 beds 6 baths
$1,065,000Coming Soon5 beds 6 baths1105 Verbena Ct, SILVER SPRING, MD 20906
MLS# MDMC2195078Listed by: KELLER WILLIAMS REALTY - Coming Soon
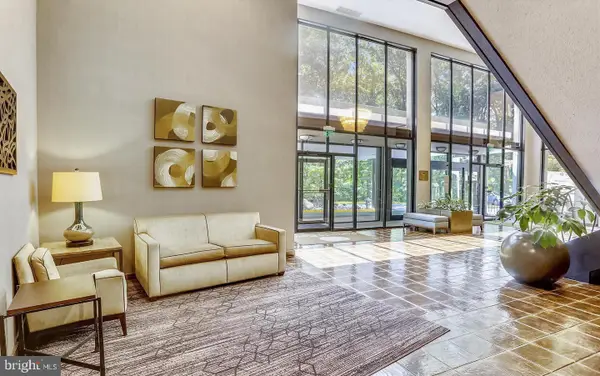 $297,000Coming Soon2 beds 1 baths
$297,000Coming Soon2 beds 1 baths9039 Sligo Creek Pkwy #202, SILVER SPRING, MD 20901
MLS# MDMC2195090Listed by: KW METRO CENTER - New
 $189,900Active2 beds 2 baths976 sq. ft.
$189,900Active2 beds 2 baths976 sq. ft.3976 Bel Pre Rd #1, SILVER SPRING, MD 20906
MLS# MDMC2195262Listed by: THE AGENCY DC - Coming Soon
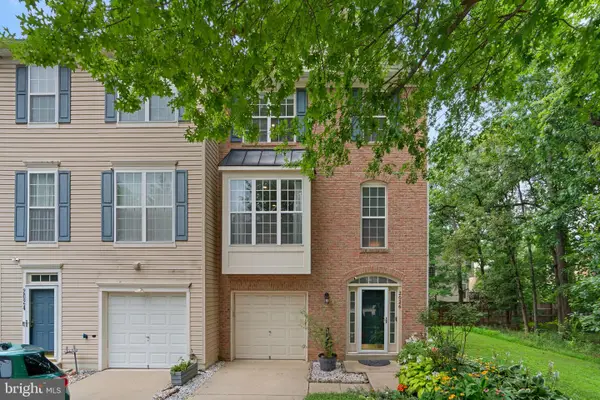 $600,000Coming Soon3 beds 4 baths
$600,000Coming Soon3 beds 4 baths2026 Wheaton Haven Ct, SILVER SPRING, MD 20902
MLS# MDMC2195472Listed by: KELLER WILLIAMS REALTY CENTRE - Coming Soon
 $539,900Coming Soon4 beds 2 baths
$539,900Coming Soon4 beds 2 baths2601 Avena St, SILVER SPRING, MD 20902
MLS# MDMC2192070Listed by: THE AGENCY DC - New
 $305,000Active2 beds 2 baths1,261 sq. ft.
$305,000Active2 beds 2 baths1,261 sq. ft.2900 N Leisure World Blvd #209, SILVER SPRING, MD 20906
MLS# MDMC2194980Listed by: TAYLOR PROPERTIES - New
 $250,000Active2 beds 2 baths1,030 sq. ft.
$250,000Active2 beds 2 baths1,030 sq. ft.15301 Beaverbrook Ct #92-2b, SILVER SPRING, MD 20906
MLS# MDMC2195012Listed by: WEICHERT, REALTORS - Coming Soon
 $549,900Coming Soon3 beds 3 baths
$549,900Coming Soon3 beds 3 baths15129 Deer Valley Ter, SILVER SPRING, MD 20906
MLS# MDMC2195414Listed by: JPAR STELLAR LIVING - New
 $799,000Active5 beds 4 baths2,250 sq. ft.
$799,000Active5 beds 4 baths2,250 sq. ft.10000 Reddick Dr, SILVER SPRING, MD 20901
MLS# MDMC2195308Listed by: REALTY ADVANTAGE OF MARYLAND LLC
