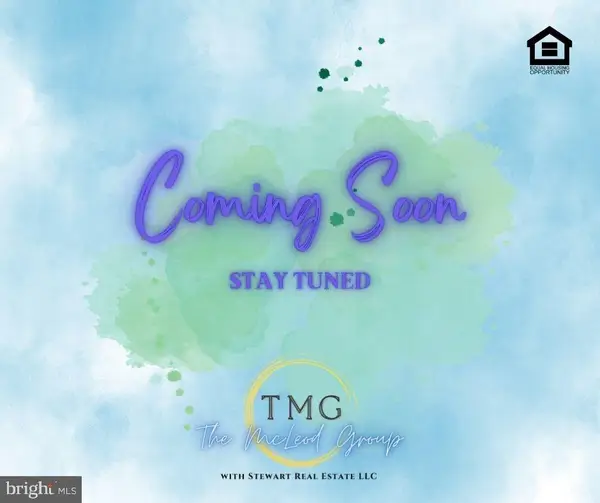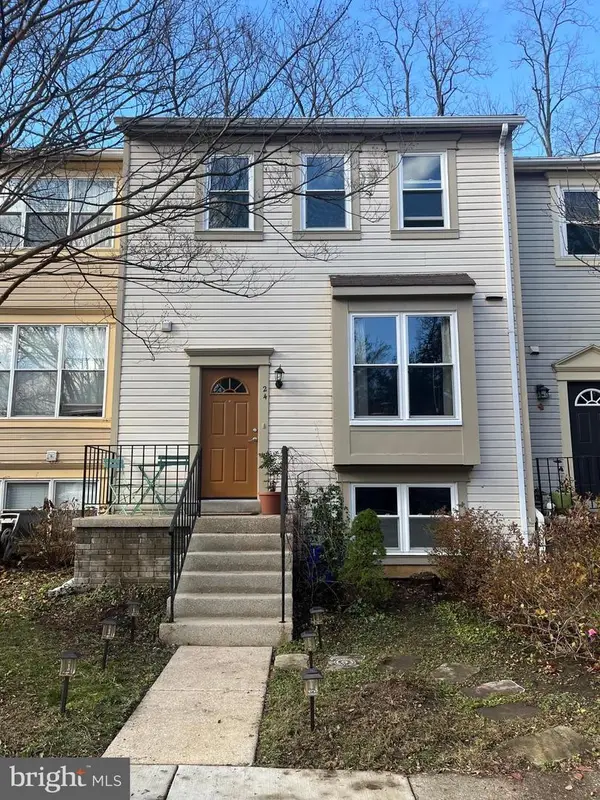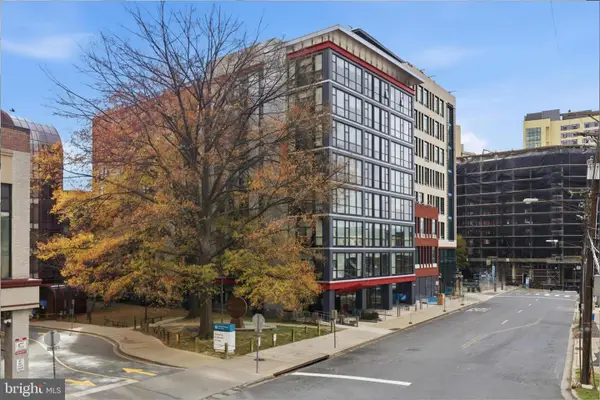10802 Blossom Ln, Silver Spring, MD 20903
Local realty services provided by:Better Homes and Gardens Real Estate GSA Realty
10802 Blossom Ln,Silver Spring, MD 20903
$599,999
- 5 Beds
- 2 Baths
- 2,574 sq. ft.
- Single family
- Pending
Listed by: omar flores
Office: lpt realty, llc.
MLS#:MDMC2202300
Source:BRIGHTMLS
Price summary
- Price:$599,999
- Price per sq. ft.:$233.1
About this home
Welcome to 10802 Blossom Lane, a beautifully updated rambler-style home in Silver Spring. This 5-bedroom, 2-bath home features three bedrooms and a full bath on the main level, freshly painted throughout, with an updated kitchen that opens to a bright sunroom (which was added at the rear). The sunroom flows into a cozy back porch overlooking a lush backyard.
The fully finished walkout basement has been renovated and freshly painted, offering two more bedrooms, a full bath, and versatile living space that works well as a family room, home office, or guest retreat. Outside, a large driveway offers ample parking, and the backyard includes a storage shed for tools and gear.
All of this in a location that gives you both comfort and convenience. You’re minutes from Burnt Mills East & West parks, the Northwest Branch Trail , and easy access to I-495 and Route 29, restaurants and more .
Contact an agent
Home facts
- Year built:1956
- Listing ID #:MDMC2202300
- Added:55 day(s) ago
- Updated:November 27, 2025 at 08:29 AM
Rooms and interior
- Bedrooms:5
- Total bathrooms:2
- Full bathrooms:2
- Living area:2,574 sq. ft.
Heating and cooling
- Cooling:Ceiling Fan(s), Central A/C
- Heating:Forced Air, Natural Gas
Structure and exterior
- Roof:Shingle
- Year built:1956
- Building area:2,574 sq. ft.
- Lot area:0.21 Acres
Utilities
- Water:Public
- Sewer:Public Sewer
Finances and disclosures
- Price:$599,999
- Price per sq. ft.:$233.1
- Tax amount:$5,508 (2025)
New listings near 10802 Blossom Ln
- Coming Soon
 $385,000Coming Soon3 beds 4 baths
$385,000Coming Soon3 beds 4 baths14223 Castle Blvd #126-18, SILVER SPRING, MD 20904
MLS# MDMC2209338Listed by: GOLDMINE REALTY - Coming Soon
 $525,000Coming Soon3 beds 2 baths
$525,000Coming Soon3 beds 2 baths2506 Lindell St, SILVER SPRING, MD 20902
MLS# MDMC2209300Listed by: STEWART REAL ESTATE, LLC - Coming Soon
 $510,000Coming Soon3 beds 4 baths
$510,000Coming Soon3 beds 4 baths24 Kinsman View Cir, SILVER SPRING, MD 20901
MLS# MDMC2209260Listed by: HOMESMART - Coming Soon
 $275,000Coming Soon1 beds 1 baths
$275,000Coming Soon1 beds 1 baths1320 Fenwick Ln #805, SILVER SPRING, MD 20910
MLS# MDMC2209306Listed by: SIGNATURE MOVE REAL ESTATE - Coming SoonOpen Sat, 2 to 4pm
 $1,020,000Coming Soon5 beds 5 baths
$1,020,000Coming Soon5 beds 5 baths13773 Night Sky Dr, SILVER SPRING, MD 20906
MLS# MDMC2209202Listed by: CENTURY 21 REDWOOD REALTY - Coming Soon
 $565,000Coming Soon5 beds 3 baths
$565,000Coming Soon5 beds 3 baths3945 Wendy Ln, SILVER SPRING, MD 20906
MLS# MDMC2208534Listed by: TTR SOTHEBY'S INTERNATIONAL REALTY - New
 $650,000Active4 beds 3 baths2,222 sq. ft.
$650,000Active4 beds 3 baths2,222 sq. ft.1804 Billman Ln, SILVER SPRING, MD 20902
MLS# MDMC2209102Listed by: RLAH @PROPERTIES - New
 $169,000Active1 beds 1 baths965 sq. ft.
$169,000Active1 beds 1 baths965 sq. ft.15107 Interlachen Dr #2-1025, SILVER SPRING, MD 20906
MLS# MDMC2208294Listed by: WEICHERT, REALTORS - New
 $155,000Active1 beds 1 baths818 sq. ft.
$155,000Active1 beds 1 baths818 sq. ft.3970 Bel Pre #3970-4, SILVER SPRING, MD 20906
MLS# MDMC2209020Listed by: WEICHERT, REALTORS - Coming Soon
 $695,000Coming Soon6 beds 4 baths
$695,000Coming Soon6 beds 4 baths12416 Loft Ln, SILVER SPRING, MD 20904
MLS# MDMC2207682Listed by: LONG & FOSTER REAL ESTATE, INC.
