10915 Bucknell Dr #8-2, Silver Spring, MD 20902
Local realty services provided by:Better Homes and Gardens Real Estate Maturo
10915 Bucknell Dr #8-2,Silver Spring, MD 20902
$535,000
- 4 Beds
- 3 Baths
- 2,315 sq. ft.
- Townhouse
- Active
Upcoming open houses
- Sun, Oct 2601:00 pm - 03:00 pm
Listed by:suzanne parmet
Office:compass
MLS#:MDMC2172318
Source:BRIGHTMLS
Price summary
- Price:$535,000
- Price per sq. ft.:$231.1
About this home
You'll love this spacious, beautifully updated end-unit townhome in a super convenient location. Extensive renovations include: new roof, new kitchen cabinets & counters, new primary bath, new fixtures throughout, new full-lite glass exterior doors, 2 y.o. heat pump and more. With 2555 SF of space, you'll find 4 comfortably sized bedrooms (including one on the entry level with separate entry), 3 full bathrooms, an extra large family/play room with fireplace (and the opportunity to add an additional bathroom), and a large storage/laundry room. Being an end-unit, this home benefits from windows on 3 sides and extra privacy/quiet. And you'll enjoy the extra large backyard, with plenty of space for playing & entertaining and direct access to the office/4th bedroom and the lower level, plus 2 reserved parking spaces and low fees.
This special home is located within 1/2 mile of downtown Wheaton, the Red Line Metro, and many restaurants and shopping options, including the Westfield Mall. A few blocks further brings you to the Wheaton Regional Library as well as the Wheaton Recreation Center's state-of-the-art facilities, including a fitness center, walking track, and pickleball and basketball courts. Also very close by are the beautiful and well-loved Wheaton Regional Park and Brookside Gardens.
A home at this price, in this condition and in this location is an amazing find; don't miss out!
Contact an agent
Home facts
- Year built:1967
- Listing ID #:MDMC2172318
- Added:49 day(s) ago
- Updated:October 25, 2025 at 01:45 PM
Rooms and interior
- Bedrooms:4
- Total bathrooms:3
- Full bathrooms:3
- Living area:2,315 sq. ft.
Heating and cooling
- Cooling:Central A/C
- Heating:Electric, Forced Air
Structure and exterior
- Roof:Shingle
- Year built:1967
- Building area:2,315 sq. ft.
Schools
- High school:NORTHWOOD
- Middle school:SLIGO
- Elementary school:GLEN HAVEN
Utilities
- Water:Public
- Sewer:Public Sewer
Finances and disclosures
- Price:$535,000
- Price per sq. ft.:$231.1
- Tax amount:$4,713 (2024)
New listings near 10915 Bucknell Dr #8-2
- New
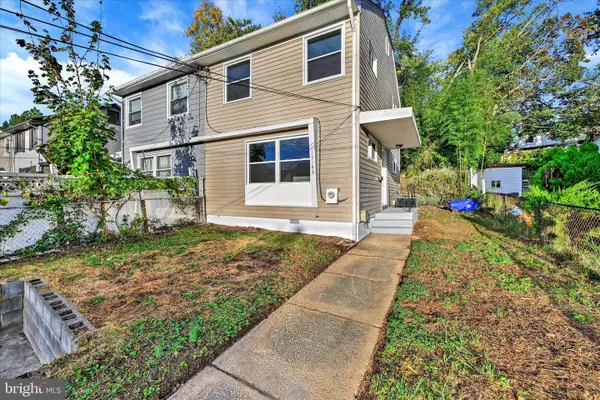 $429,900Active3 beds 1 baths1,008 sq. ft.
$429,900Active3 beds 1 baths1,008 sq. ft.12106 Bluhill Rd, SILVER SPRING, MD 20902
MLS# MDMC2204222Listed by: CUMMINGS & CO. REALTORS - New
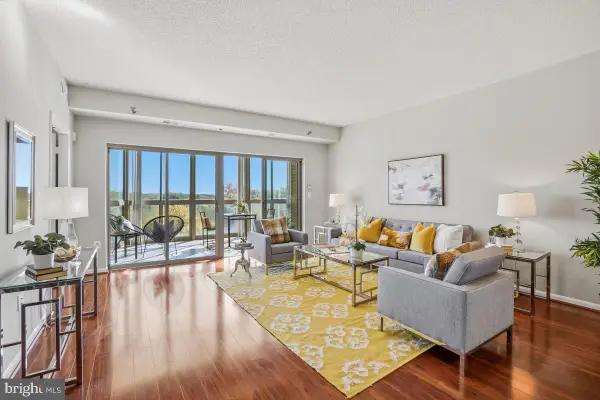 $249,900Active2 beds 2 baths1,087 sq. ft.
$249,900Active2 beds 2 baths1,087 sq. ft.3005 S Leisure World Blvd #624, SILVER SPRING, MD 20906
MLS# MDMC2204578Listed by: WEICHERT, REALTORS - Open Sun, 12 to 2pmNew
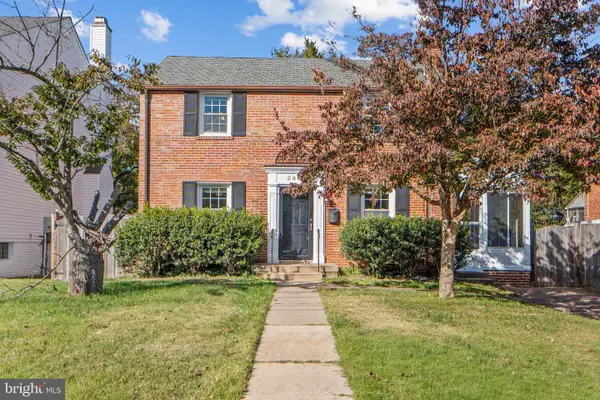 $600,000Active4 beds 2 baths2,205 sq. ft.
$600,000Active4 beds 2 baths2,205 sq. ft.2405 Homestead Dr, SILVER SPRING, MD 20902
MLS# MDMC2205520Listed by: LONG & FOSTER REAL ESTATE, INC. - New
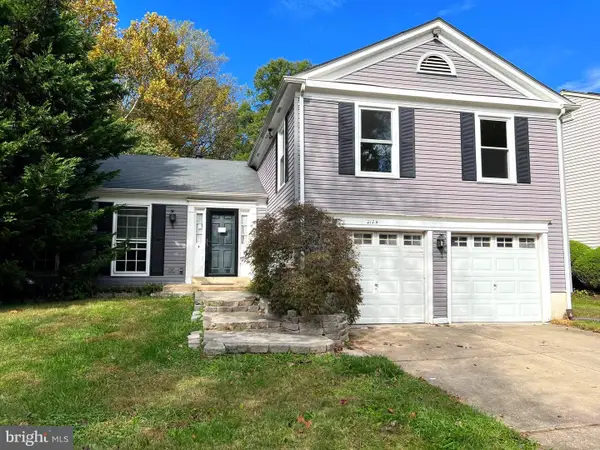 $529,000Active4 beds 3 baths1,952 sq. ft.
$529,000Active4 beds 3 baths1,952 sq. ft.2124 Aventurine Way, SILVER SPRING, MD 20904
MLS# MDMC2205526Listed by: REALTY ADVANTAGE OF MARYLAND LLC - Coming Soon
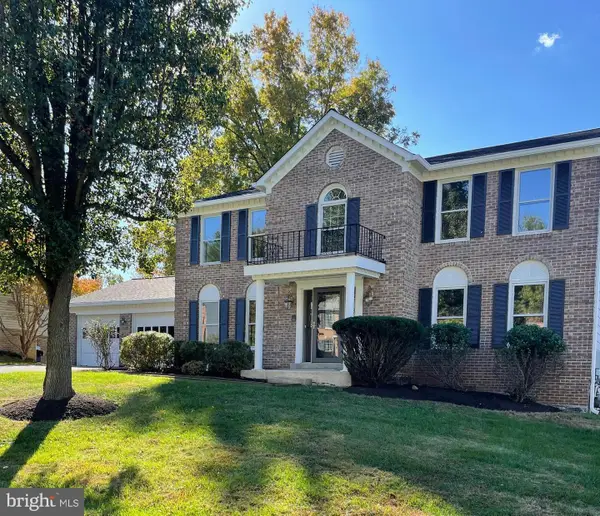 $775,000Coming Soon4 beds 3 baths
$775,000Coming Soon4 beds 3 baths17 Locustwood Ct, SILVER SPRING, MD 20905
MLS# MDMC2205716Listed by: RE/MAX REALTY CENTRE, INC. - Open Sat, 1 to 3pmNew
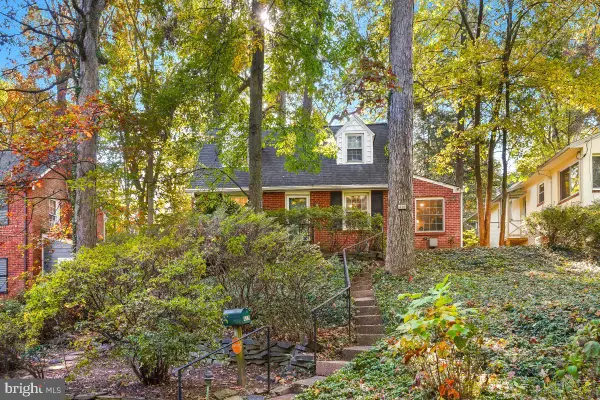 $725,000Active3 beds 3 baths1,266 sq. ft.
$725,000Active3 beds 3 baths1,266 sq. ft.410 Mississippi Ave, SILVER SPRING, MD 20910
MLS# MDMC2205512Listed by: LONG & FOSTER REAL ESTATE, INC. - Coming Soon
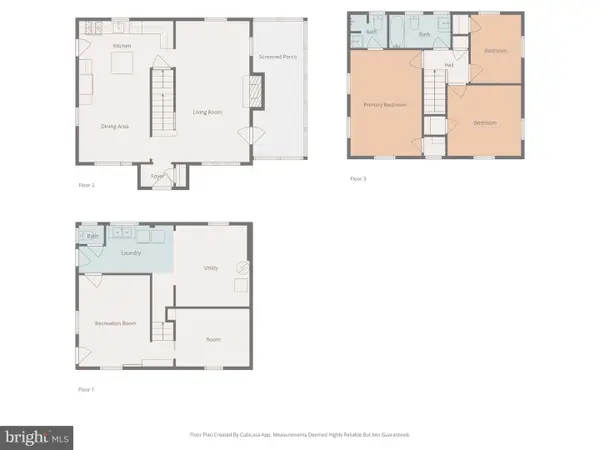 $550,000Coming Soon3 beds 3 baths
$550,000Coming Soon3 beds 3 baths905 Malcolm Dr, SILVER SPRING, MD 20901
MLS# MDMC2201286Listed by: SERHANT - New
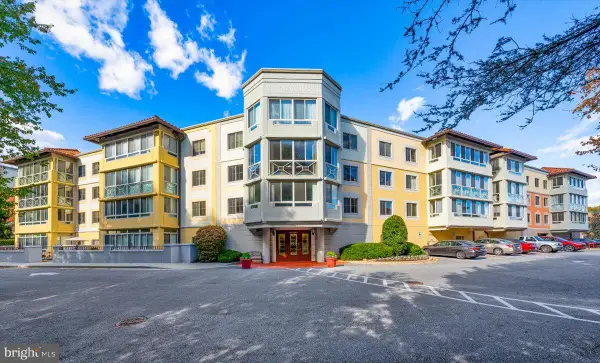 $280,000Active2 beds 2 baths1,136 sq. ft.
$280,000Active2 beds 2 baths1,136 sq. ft.14805 Pennfield Cir #201, SILVER SPRING, MD 20906
MLS# MDMC2205314Listed by: KELLER WILLIAMS REALTY CENTRE - Open Sun, 1 to 3pmNew
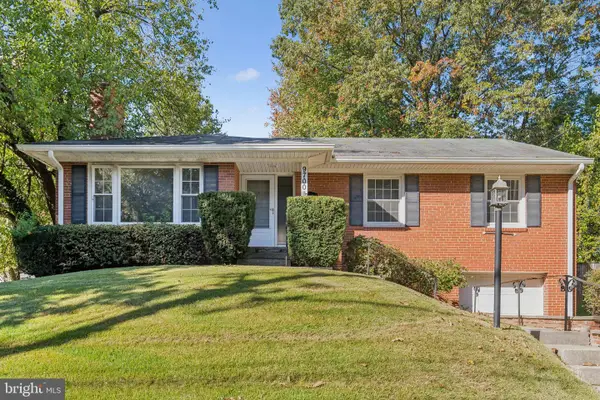 $574,999Active3 beds 3 baths2,113 sq. ft.
$574,999Active3 beds 3 baths2,113 sq. ft.9700 Dameron Dr, SILVER SPRING, MD 20910
MLS# MDMC2205178Listed by: TTR SOTHEBY'S INTERNATIONAL REALTY - Open Sat, 1 to 3pmNew
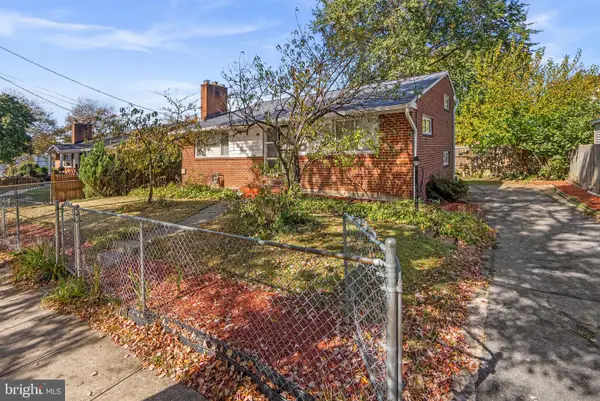 $519,900Active4 beds 2 baths2,240 sq. ft.
$519,900Active4 beds 2 baths2,240 sq. ft.3409 Janet Rd, SILVER SPRING, MD 20906
MLS# MDMC2205192Listed by: REDFIN CORP
