3409 Janet Rd, Silver Spring, MD 20906
Local realty services provided by:Better Homes and Gardens Real Estate Cassidon Realty
3409 Janet Rd,Silver Spring, MD 20906
$519,900
- 4 Beds
- 2 Baths
- 2,240 sq. ft.
- Single family
- Pending
Listed by: long t ngo
Office: redfin corp
MLS#:MDMC2205192
Source:BRIGHTMLS
Price summary
- Price:$519,900
- Price per sq. ft.:$232.1
About this home
Welcome to this bright and inviting home on Janet Road, ideally located in the heart of Silver Spring. Featuring a brand-new roof and flooded with natural light, this charming residence offers endless potential for both homeowners and investors alike. The main level showcases gleaming hardwood floors that add warmth and character throughout, while the home’s versatile layout provides excellent rental income potential and enhances its overall appeal.
With four spacious bedrooms and two full baths, there’s plenty of room for comfortable living and flexibility to suit your needs. With just a few personal touches, this home can easily be transformed to reflect your own style and vision. Step outside to a private, fenced backyard, ideal for entertaining, gardening, or simply relaxing in a peaceful setting.
Conveniently situated near shops, parks, and commuter routes, this Silver Spring gem combines a great location with solid bones and outstanding potential. With its new roof, inviting natural light, and attractive price, this home is truly priced to sell—don’t miss your chance to make it yours!
Contact an agent
Home facts
- Year built:1955
- Listing ID #:MDMC2205192
- Added:111 day(s) ago
- Updated:February 11, 2026 at 08:32 AM
Rooms and interior
- Bedrooms:4
- Total bathrooms:2
- Full bathrooms:2
- Living area:2,240 sq. ft.
Heating and cooling
- Cooling:Central A/C
- Heating:Natural Gas, Programmable Thermostat
Structure and exterior
- Year built:1955
- Building area:2,240 sq. ft.
- Lot area:0.14 Acres
Schools
- High school:WHEATON
- Middle school:A. MARIO LOIEDERMAN
- Elementary school:WELLER ROAD
Utilities
- Water:Public
- Sewer:Public Sewer
Finances and disclosures
- Price:$519,900
- Price per sq. ft.:$232.1
- Tax amount:$5,561 (2024)
New listings near 3409 Janet Rd
- New
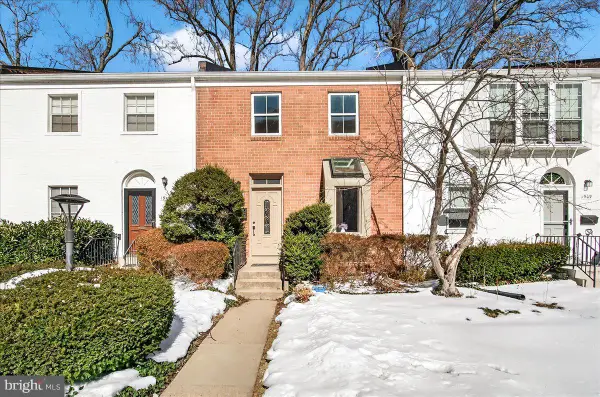 $465,000Active3 beds 3 baths1,266 sq. ft.
$465,000Active3 beds 3 baths1,266 sq. ft.1911 Lyttonsville Rd #1911, SILVER SPRING, MD 20910
MLS# MDMC2212760Listed by: COMPASS - New
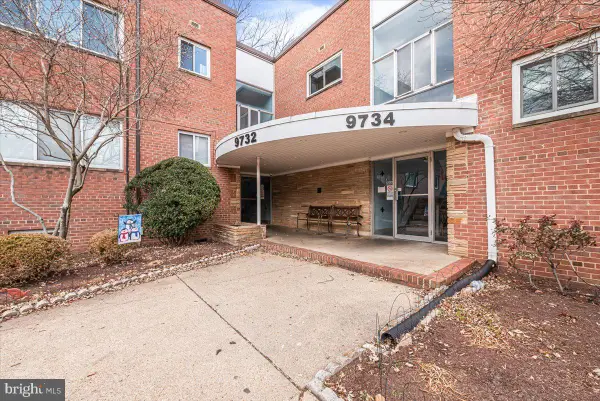 $125,000Active3 beds 1 baths1,060 sq. ft.
$125,000Active3 beds 1 baths1,060 sq. ft.9734 Glen Ave #201-97, SILVER SPRING, MD 20910
MLS# MDMC2216606Listed by: ASHLAND AUCTION GROUP LLC - Coming Soon
 $549,900Coming Soon3 beds 3 baths
$549,900Coming Soon3 beds 3 baths2228 Highfly Ter #2228, SILVER SPRING, MD 20902
MLS# MDMC2216304Listed by: COMPASS - Coming Soon
 $355,000Coming Soon4 beds 2 baths
$355,000Coming Soon4 beds 2 baths12628 Farnell Dr, SILVER SPRING, MD 20906
MLS# MDMC2216536Listed by: EXP REALTY, LLC - Coming Soon
 $650,000Coming Soon4 beds 3 baths
$650,000Coming Soon4 beds 3 baths12624 Billington Rd, SILVER SPRING, MD 20904
MLS# MDMC2216544Listed by: REDFIN CORP - Coming Soon
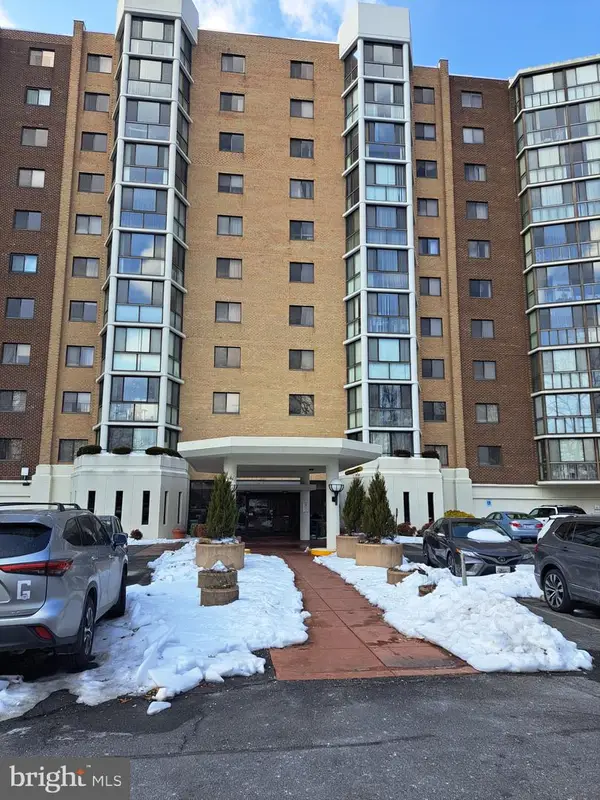 $210,000Coming Soon2 beds 2 baths
$210,000Coming Soon2 beds 2 baths15115 Interlachen Dr #3-506, SILVER SPRING, MD 20906
MLS# MDMC2216550Listed by: IRON VALLEY REAL ESTATE OF CENTRAL MD - Open Sat, 12 to 2pmNew
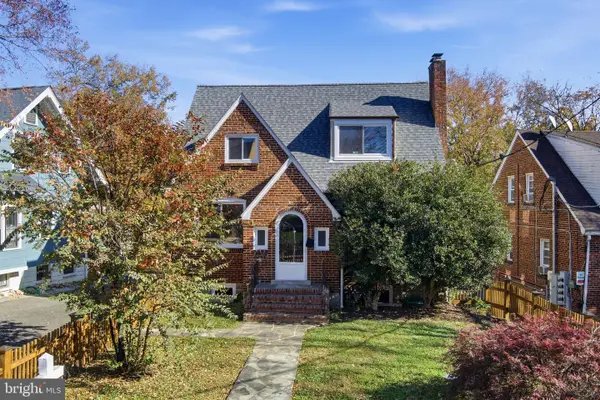 $939,000Active4 beds 4 baths3,145 sq. ft.
$939,000Active4 beds 4 baths3,145 sq. ft.8209 Flower Ave, TAKOMA PARK, MD 20912
MLS# MDMC2216516Listed by: CUPID REAL ESTATE - Open Sat, 12 to 2pmNew
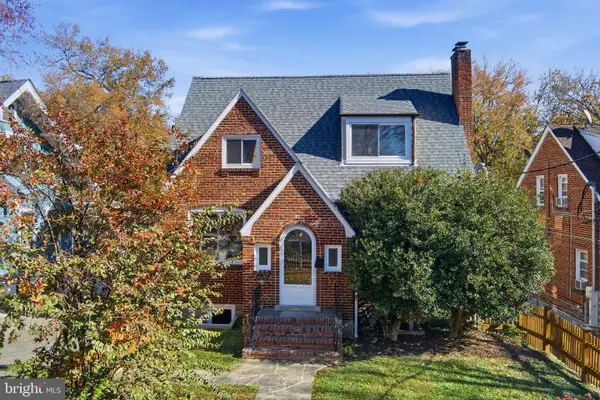 $939,000Active4 beds -- baths3,145 sq. ft.
$939,000Active4 beds -- baths3,145 sq. ft.8209 Flower Ave, TAKOMA PARK, MD 20912
MLS# MDMC2216514Listed by: CUPID REAL ESTATE - New
 $724,900Active5 beds 3 baths3,162 sq. ft.
$724,900Active5 beds 3 baths3,162 sq. ft.115 Lillian Ln, SILVER SPRING, MD 20904
MLS# MDMC2216472Listed by: SAMSON PROPERTIES  $635,000Pending3 beds 2 baths1,550 sq. ft.
$635,000Pending3 beds 2 baths1,550 sq. ft.9322 Caroline Ave, SILVER SPRING, MD 20901
MLS# MDMC2216442Listed by: TTR SOTHEBY'S INTERNATIONAL REALTY

