11403 Fairoak Dr, SILVER SPRING, MD 20902
Local realty services provided by:Better Homes and Gardens Real Estate Valley Partners
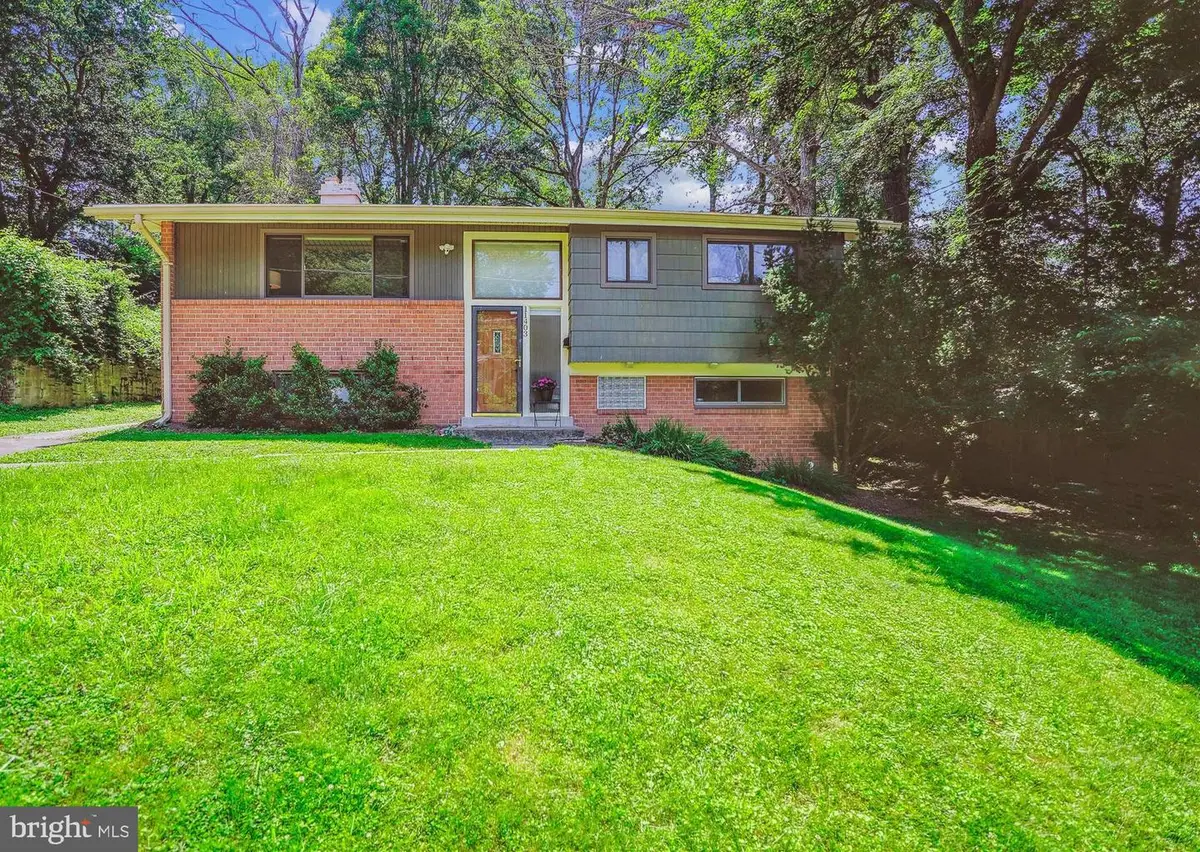
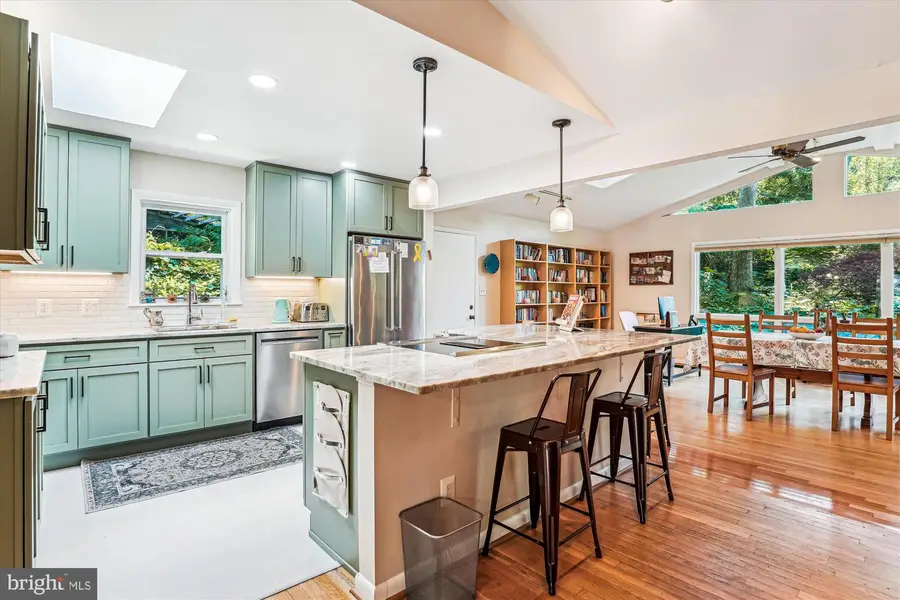

Listed by:adam s bashein
Office:re/max realty group
MLS#:MDMC2186774
Source:BRIGHTMLS
Price summary
- Price:$674,900
- Price per sq. ft.:$300.09
About this home
N-E-W P-R-I-C-E!!! Welcome to this beautifully expanded split-foyer home, ideally situated on nearly 1/3 acre in Silver Spring. This residence seamlessly blends timeless mid-century modern design with thoughtful, contemporary updates, offering sun-drenched interiors and peaceful outdoor living. At the heart of the home is a fully renovated kitchen (2022), featuring marble countertops, custom Bertch cabinetry, stainless steel appliances, an oversized island with breakfast bar, soft-close drawers, and smart storage solutions including a built-in spice rack and Lazy Susan. Custom built-ins opposite the kitchen add style and practical storage. Increasing the main level footprint by nearly 50%, the kitchen flows into a bright and airy great room addition with floor-to-ceiling windows showcasing serene forest views. Sliding glass doors open to a custom deck—perfect for al fresco dining or entertaining —overlooking a tranquil pond and lush landscaping with flagstone pathways. A cozy living room with vaulted ceilings and a fireplace completes the main living area. The main level includes three comfortable bedrooms, including a primary suite with a custom closet and en-suite bath. A second full bath serves the hallway. The walk-out lower level offers a fourth bedroom, bathroom, laundry area, ample storage space, and direct backyard access. Located steps from Kemp Mill Estates Park, this home offers easy access to local trails, community pools, and shopping (Kemp Mill Shopping Center, Costco, Westfield Wheaton). Situated close to major transit routes including the ICC, I-495, Metro, and bus lines, this is a great commuter home, whether you are regularly travelling within MD, to DC or VA. Nearby attractions include Brookside Gardens, Wheaton Library, and more.
Contact an agent
Home facts
- Year built:1960
- Listing Id #:MDMC2186774
- Added:55 day(s) ago
- Updated:August 15, 2025 at 01:53 PM
Rooms and interior
- Bedrooms:4
- Total bathrooms:3
- Full bathrooms:2
- Half bathrooms:1
- Living area:2,249 sq. ft.
Heating and cooling
- Cooling:Ceiling Fan(s), Central A/C
- Heating:Forced Air, Natural Gas
Structure and exterior
- Year built:1960
- Building area:2,249 sq. ft.
- Lot area:0.29 Acres
Utilities
- Water:Public
- Sewer:Public Sewer
Finances and disclosures
- Price:$674,900
- Price per sq. ft.:$300.09
- Tax amount:$6,157 (2024)
New listings near 11403 Fairoak Dr
- New
 $140,000Active1 beds 1 baths784 sq. ft.
$140,000Active1 beds 1 baths784 sq. ft.1900 Lyttonsville Rd #818, SILVER SPRING, MD 20910
MLS# MDMC2195536Listed by: LIST LITE REAL ESTATE - Coming Soon
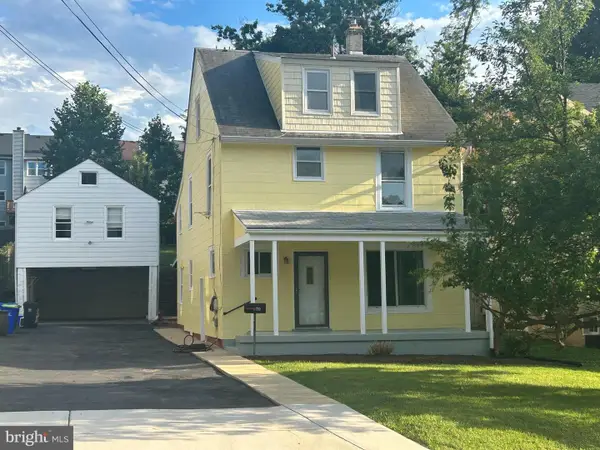 $799,000Coming Soon3 beds 2 baths
$799,000Coming Soon3 beds 2 baths710 Silver Spring Ave, SILVER SPRING, MD 20910
MLS# MDMC2194402Listed by: LONG & FOSTER REAL ESTATE, INC. - Coming Soon
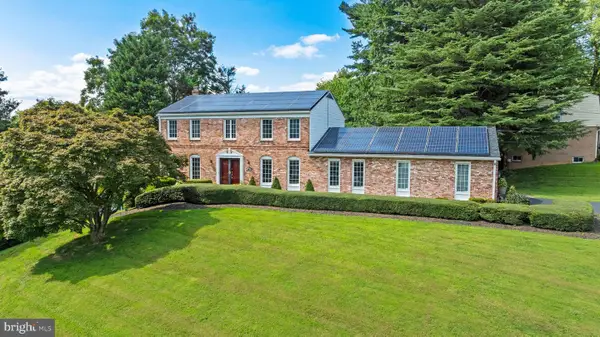 $859,000Coming Soon4 beds 4 baths
$859,000Coming Soon4 beds 4 baths601 Stone House Ln, SILVER SPRING, MD 20905
MLS# MDMC2194870Listed by: HAGAN REALTY - Open Sun, 1 to 4pmNew
 $600,000Active4 beds 3 baths1,384 sq. ft.
$600,000Active4 beds 3 baths1,384 sq. ft.8915 Whitney St, SILVER SPRING, MD 20901
MLS# MDMC2195512Listed by: RLAH @PROPERTIES - Coming Soon
 $1,065,000Coming Soon5 beds 6 baths
$1,065,000Coming Soon5 beds 6 baths1105 Verbena Ct, SILVER SPRING, MD 20906
MLS# MDMC2195078Listed by: KELLER WILLIAMS REALTY - Coming Soon
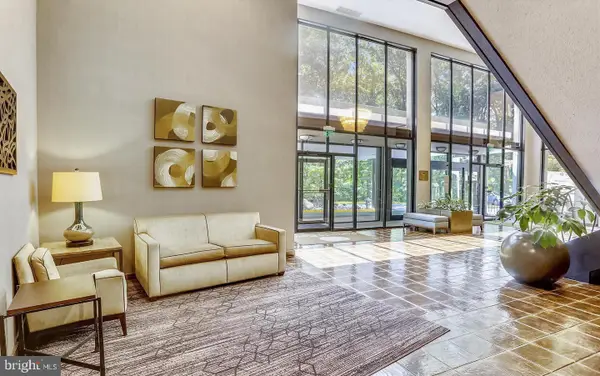 $297,000Coming Soon2 beds 1 baths
$297,000Coming Soon2 beds 1 baths9039 Sligo Creek Pkwy #202, SILVER SPRING, MD 20901
MLS# MDMC2195090Listed by: KW METRO CENTER - New
 $189,900Active2 beds 2 baths976 sq. ft.
$189,900Active2 beds 2 baths976 sq. ft.3976 Bel Pre Rd #1, SILVER SPRING, MD 20906
MLS# MDMC2195262Listed by: THE AGENCY DC - Coming Soon
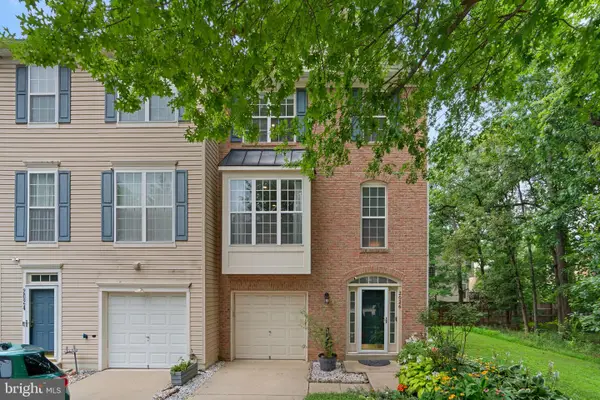 $600,000Coming Soon3 beds 4 baths
$600,000Coming Soon3 beds 4 baths2026 Wheaton Haven Ct, SILVER SPRING, MD 20902
MLS# MDMC2195472Listed by: KELLER WILLIAMS REALTY CENTRE - Coming Soon
 $539,900Coming Soon4 beds 2 baths
$539,900Coming Soon4 beds 2 baths2601 Avena St, SILVER SPRING, MD 20902
MLS# MDMC2192070Listed by: THE AGENCY DC - New
 $305,000Active2 beds 2 baths1,261 sq. ft.
$305,000Active2 beds 2 baths1,261 sq. ft.2900 N Leisure World Blvd #209, SILVER SPRING, MD 20906
MLS# MDMC2194980Listed by: TAYLOR PROPERTIES

