11603 Veirs Mill Rd, Silver Spring, MD 20902
Local realty services provided by:Better Homes and Gardens Real Estate Valley Partners
Listed by: chris thompson
Office: re/max town center
MLS#:MDMC2207510
Source:BRIGHTMLS
Price summary
- Price:$545,000
- Price per sq. ft.:$237.68
About this home
Experience joyful living at 11603 Veirs Mill Road—your next dream home! This professionally renovated property sparkles with fresh paint throughout, newly refinished oak floors, and a low-step Anderson storm door for convenient entry. Entertain guests in the spacious great room or step out onto new deck stairs that lead to your backyard haven.
Home Features
Three-car driveway for plenty of parking.
Gorgeous, freshly finished oak floors and updated doors with stylish hardware.
Modern kitchen renovation: brand-new fridge, top-tier microwave, gourmet stove with griddle, air fry, and slow-cook options, plus a high-end, whisper-quiet dishwasher.
Solid surface countertops and a relocated sink for a thoughtful, open layout.
Amenities & Upgrades
Bathrooms boast a new toilet, sink, plumbing, and sleek tilework.
Upgraded LED lighting and electrical outlets throughout the house for energy efficiency.
The extra-large 4th bedroom offers a giant cedar-lined closet and private entry, perfect for guests or home office flexibility.
Energy-saving HVAC system keeps you comfortable year-round.
Large storage shed for all your gear and hobbies.
Location Perks
Rapid bus stop and a new traffic light are just up the street, making commuting a breeze.
Newly installed sidewalk provides safe, scenic strolls—right across the street.
Ready to make memories in a move-in-ready, stylishly upgraded home?
Full list of updates in the disclosures.
Contact an agent
Home facts
- Year built:1953
- Listing ID #:MDMC2207510
- Added:95 day(s) ago
- Updated:February 12, 2026 at 08:31 AM
Rooms and interior
- Bedrooms:4
- Total bathrooms:2
- Full bathrooms:2
- Living area:2,293 sq. ft.
Heating and cooling
- Cooling:Ceiling Fan(s), Central A/C
- Heating:90% Forced Air, Central, Natural Gas
Structure and exterior
- Roof:Composite
- Year built:1953
- Building area:2,293 sq. ft.
- Lot area:0.15 Acres
Utilities
- Water:Public
- Sewer:Public Sewer
Finances and disclosures
- Price:$545,000
- Price per sq. ft.:$237.68
- Tax amount:$4,713 (2025)
New listings near 11603 Veirs Mill Rd
- New
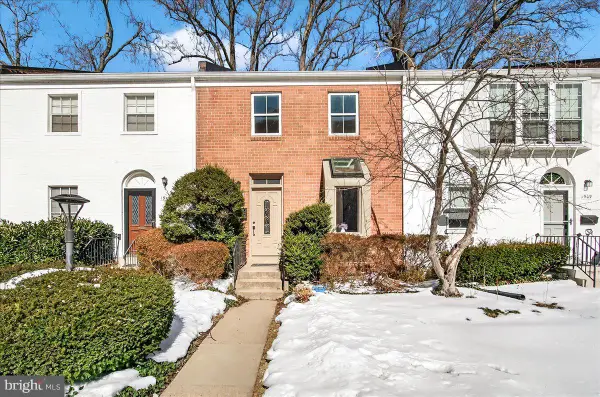 $465,000Active3 beds 3 baths1,266 sq. ft.
$465,000Active3 beds 3 baths1,266 sq. ft.1911 Lyttonsville Rd #1911, SILVER SPRING, MD 20910
MLS# MDMC2212760Listed by: COMPASS - New
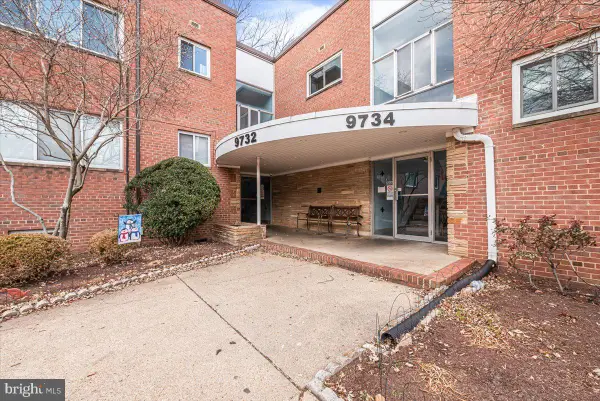 $125,000Active3 beds 1 baths1,060 sq. ft.
$125,000Active3 beds 1 baths1,060 sq. ft.9734 Glen Ave #201-97, SILVER SPRING, MD 20910
MLS# MDMC2216606Listed by: ASHLAND AUCTION GROUP LLC - Coming Soon
 $549,900Coming Soon3 beds 3 baths
$549,900Coming Soon3 beds 3 baths2228 Highfly Ter #2228, SILVER SPRING, MD 20902
MLS# MDMC2216304Listed by: COMPASS - Coming Soon
 $355,000Coming Soon4 beds 2 baths
$355,000Coming Soon4 beds 2 baths12628 Farnell Dr, SILVER SPRING, MD 20906
MLS# MDMC2216536Listed by: EXP REALTY, LLC - Coming Soon
 $650,000Coming Soon4 beds 3 baths
$650,000Coming Soon4 beds 3 baths12624 Billington Rd, SILVER SPRING, MD 20904
MLS# MDMC2216544Listed by: REDFIN CORP - Coming Soon
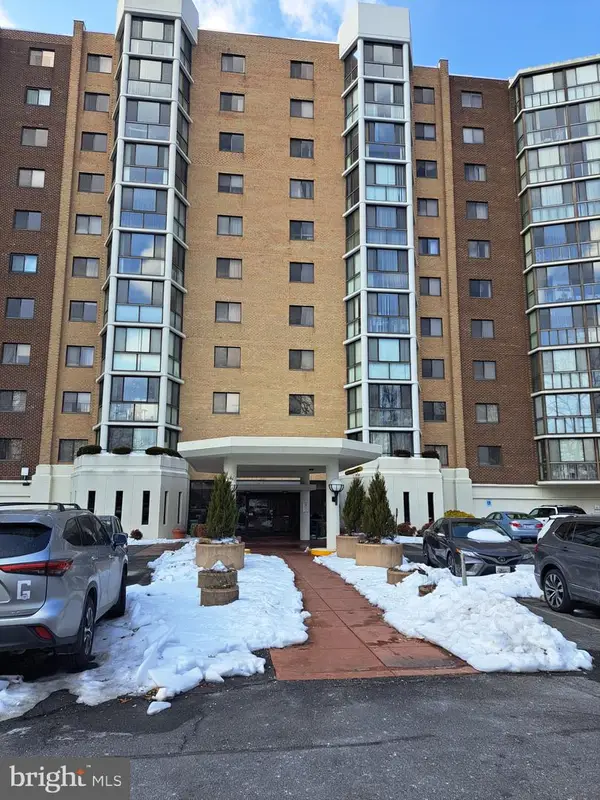 $210,000Coming Soon2 beds 2 baths
$210,000Coming Soon2 beds 2 baths15115 Interlachen Dr #3-506, SILVER SPRING, MD 20906
MLS# MDMC2216550Listed by: IRON VALLEY REAL ESTATE OF CENTRAL MD - Open Sat, 12 to 2pmNew
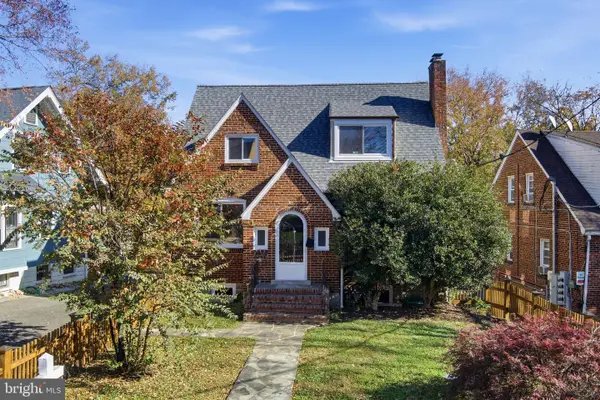 $939,000Active4 beds 4 baths3,145 sq. ft.
$939,000Active4 beds 4 baths3,145 sq. ft.8209 Flower Ave, TAKOMA PARK, MD 20912
MLS# MDMC2216516Listed by: CUPID REAL ESTATE - Open Sat, 12 to 2pmNew
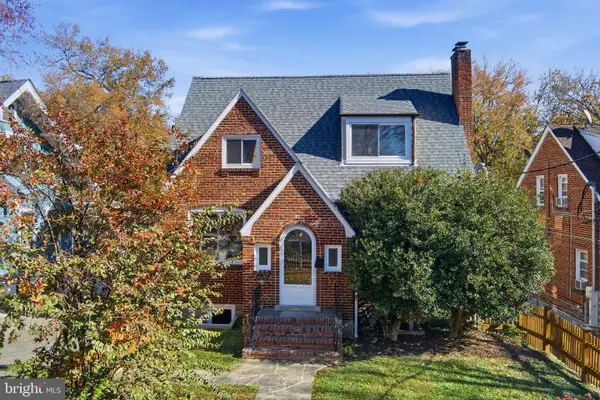 $939,000Active4 beds -- baths3,145 sq. ft.
$939,000Active4 beds -- baths3,145 sq. ft.8209 Flower Ave, TAKOMA PARK, MD 20912
MLS# MDMC2216514Listed by: CUPID REAL ESTATE - New
 $724,900Active5 beds 3 baths3,162 sq. ft.
$724,900Active5 beds 3 baths3,162 sq. ft.115 Lillian Ln, SILVER SPRING, MD 20904
MLS# MDMC2216472Listed by: SAMSON PROPERTIES  $635,000Pending3 beds 2 baths1,550 sq. ft.
$635,000Pending3 beds 2 baths1,550 sq. ft.9322 Caroline Ave, SILVER SPRING, MD 20901
MLS# MDMC2216442Listed by: TTR SOTHEBY'S INTERNATIONAL REALTY

