117 Normandy Dr, SILVER SPRING, MD 20901
Local realty services provided by:Better Homes and Gardens Real Estate Cassidon Realty
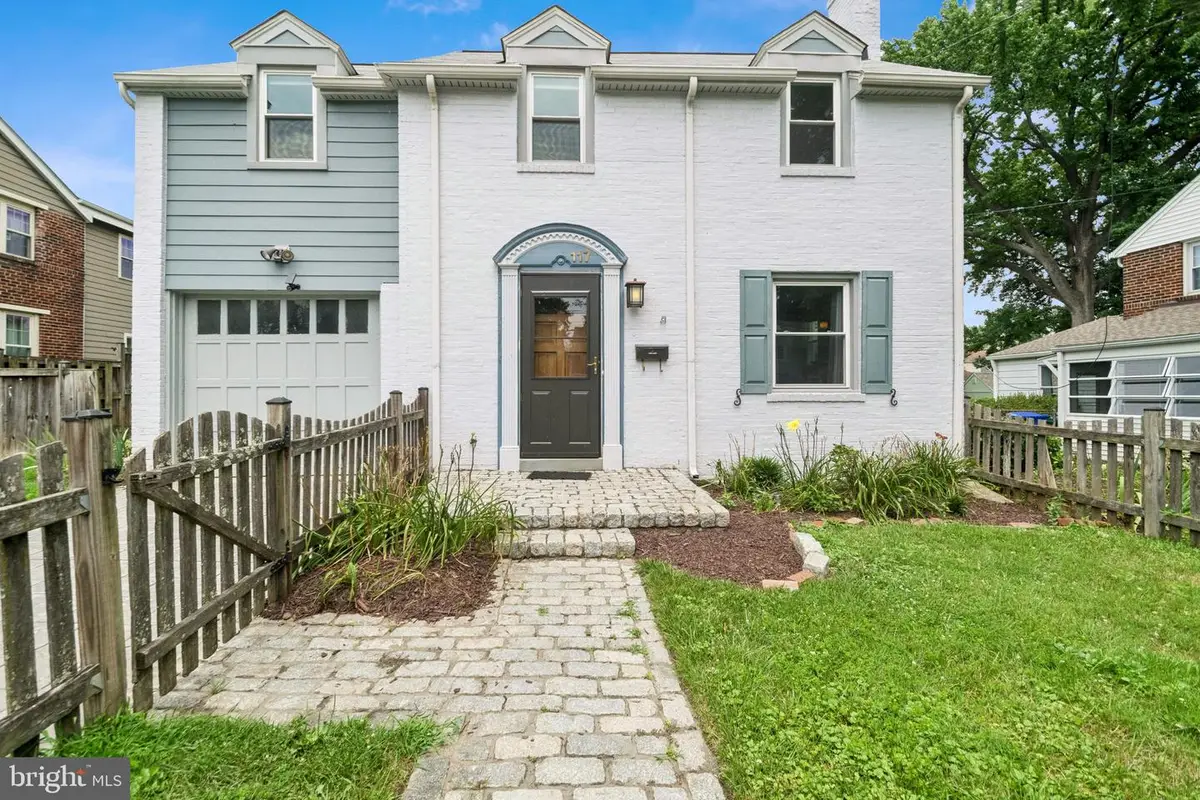
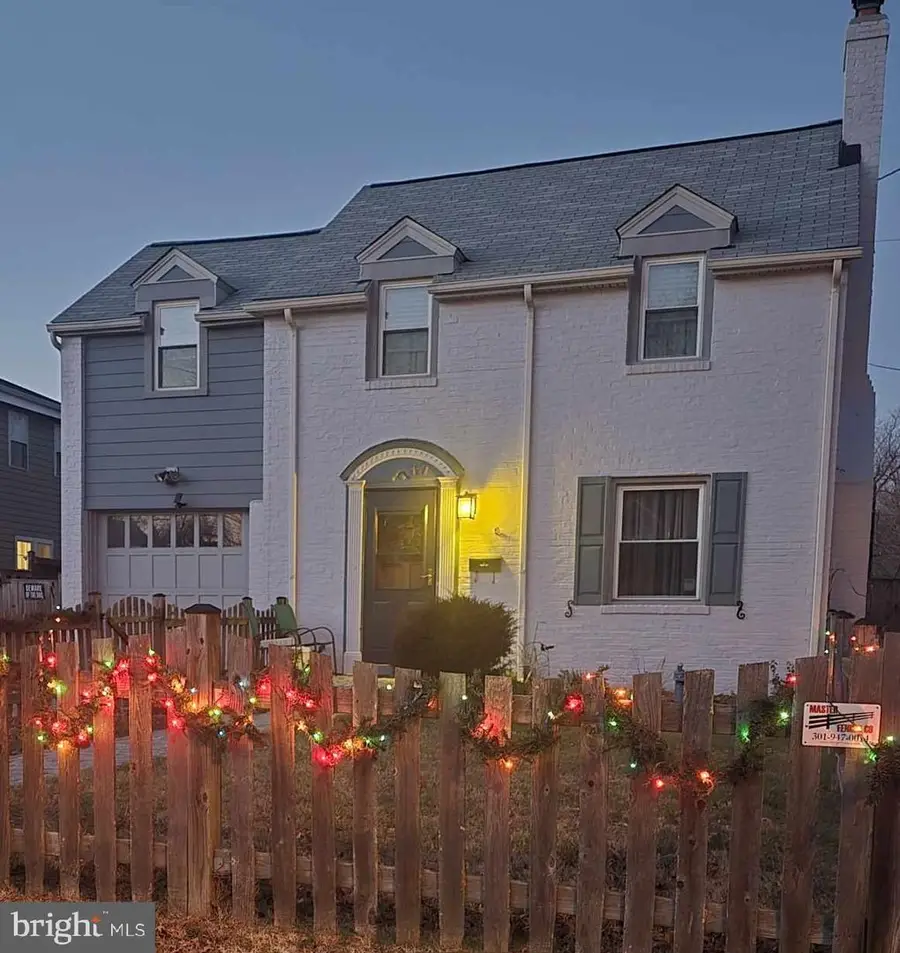
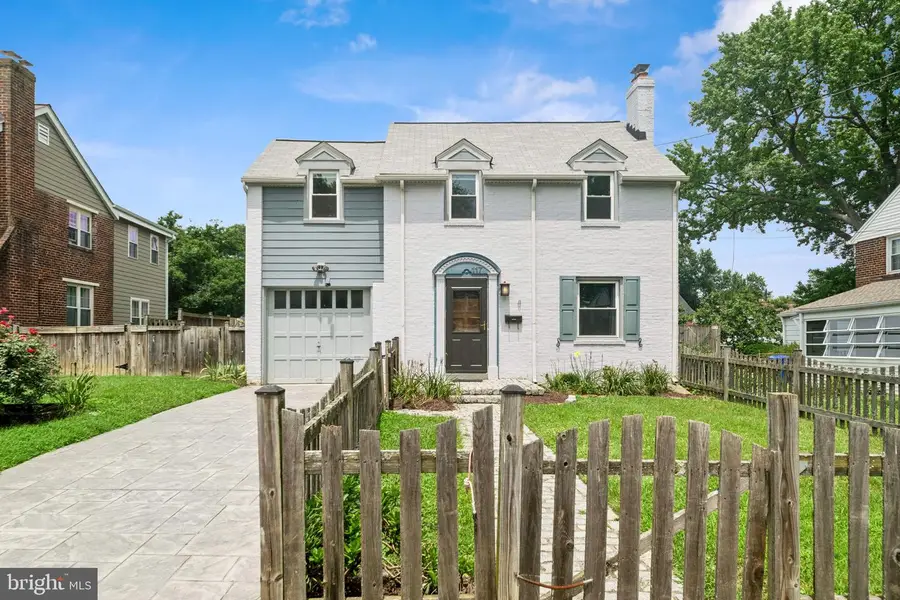
117 Normandy Dr,SILVER SPRING, MD 20901
$695,000
- 3 Beds
- 2 Baths
- 1,654 sq. ft.
- Single family
- Active
Listed by:tina m booker
Office:keller williams preferred properties
MLS#:MDMC2188244
Source:BRIGHTMLS
Price summary
- Price:$695,000
- Price per sq. ft.:$420.19
About this home
Welcome to 117 Normandy Drive – a beautifully maintained and thoughtfully updated home located in the heart of Silver Spring. This inviting 3-bedroom, 2-full-bathroom residence offers a perfect blend of comfort, character, and convenience.
Step inside to find a spacious and sunlit living area, ideal for both relaxing and entertaining. The updated kitchen features modern appliances, ample cabinetry, and a cozy dining area perfect for family meals or casual gatherings. Each of the three bedrooms offers generous closet space and natural light, while the two full bathrooms are tastefully updated for modern living.
Outside, enjoy a private, fenced-in backyard with plenty of room for gardening, play, or hosting summer barbecues. The property also includes a garage and driveway for off-street parking and is situated on a quiet, tree-lined street in a friendly neighborhood.
Located just minutes from downtown Silver Spring, major commuter routes, local parks, shopping, dining, and public transportation, this home offers the best of suburban comfort with urban accessibility.
Contact an agent
Home facts
- Year built:1940
- Listing Id #:MDMC2188244
- Added:35 day(s) ago
- Updated:August 15, 2025 at 01:42 PM
Rooms and interior
- Bedrooms:3
- Total bathrooms:2
- Full bathrooms:2
- Living area:1,654 sq. ft.
Heating and cooling
- Cooling:Central A/C
- Heating:Forced Air, Natural Gas
Structure and exterior
- Year built:1940
- Building area:1,654 sq. ft.
- Lot area:0.13 Acres
Utilities
- Water:Public
- Sewer:Public Sewer
Finances and disclosures
- Price:$695,000
- Price per sq. ft.:$420.19
- Tax amount:$5,833 (2024)
New listings near 117 Normandy Dr
- New
 $140,000Active1 beds 1 baths784 sq. ft.
$140,000Active1 beds 1 baths784 sq. ft.1900 Lyttonsville Rd #818, SILVER SPRING, MD 20910
MLS# MDMC2195536Listed by: LIST LITE REAL ESTATE - Coming Soon
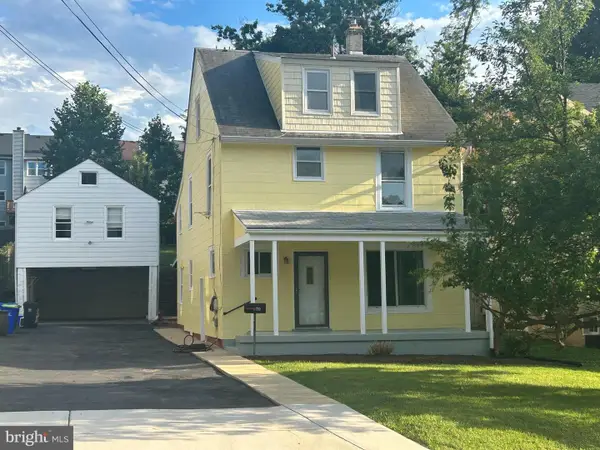 $799,000Coming Soon3 beds 2 baths
$799,000Coming Soon3 beds 2 baths710 Silver Spring Ave, SILVER SPRING, MD 20910
MLS# MDMC2194402Listed by: LONG & FOSTER REAL ESTATE, INC. - Coming Soon
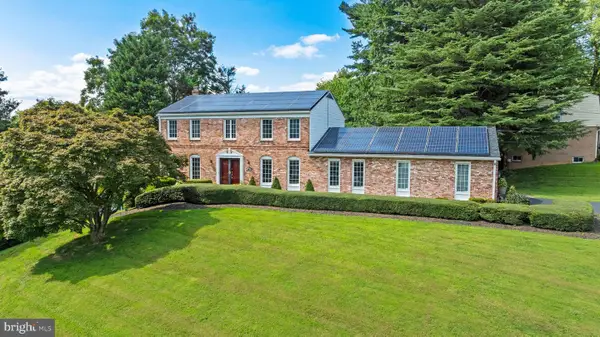 $859,000Coming Soon4 beds 4 baths
$859,000Coming Soon4 beds 4 baths601 Stone House Ln, SILVER SPRING, MD 20905
MLS# MDMC2194870Listed by: HAGAN REALTY - Open Sun, 1 to 4pmNew
 $600,000Active4 beds 3 baths1,384 sq. ft.
$600,000Active4 beds 3 baths1,384 sq. ft.8915 Whitney St, SILVER SPRING, MD 20901
MLS# MDMC2195512Listed by: RLAH @PROPERTIES - Coming Soon
 $1,065,000Coming Soon5 beds 6 baths
$1,065,000Coming Soon5 beds 6 baths1105 Verbena Ct, SILVER SPRING, MD 20906
MLS# MDMC2195078Listed by: KELLER WILLIAMS REALTY - Coming Soon
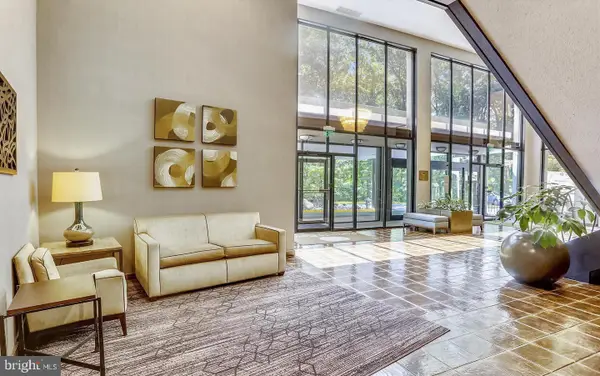 $297,000Coming Soon2 beds 1 baths
$297,000Coming Soon2 beds 1 baths9039 Sligo Creek Pkwy #202, SILVER SPRING, MD 20901
MLS# MDMC2195090Listed by: KW METRO CENTER - New
 $189,900Active2 beds 2 baths976 sq. ft.
$189,900Active2 beds 2 baths976 sq. ft.3976 Bel Pre Rd #1, SILVER SPRING, MD 20906
MLS# MDMC2195262Listed by: THE AGENCY DC - Coming Soon
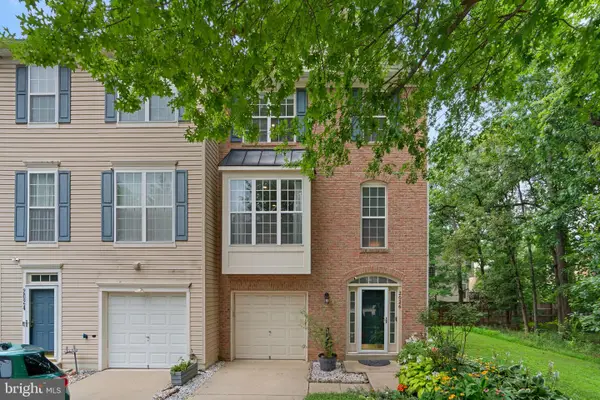 $600,000Coming Soon3 beds 4 baths
$600,000Coming Soon3 beds 4 baths2026 Wheaton Haven Ct, SILVER SPRING, MD 20902
MLS# MDMC2195472Listed by: KELLER WILLIAMS REALTY CENTRE - Coming Soon
 $539,900Coming Soon4 beds 2 baths
$539,900Coming Soon4 beds 2 baths2601 Avena St, SILVER SPRING, MD 20902
MLS# MDMC2192070Listed by: THE AGENCY DC - New
 $305,000Active2 beds 2 baths1,261 sq. ft.
$305,000Active2 beds 2 baths1,261 sq. ft.2900 N Leisure World Blvd #209, SILVER SPRING, MD 20906
MLS# MDMC2194980Listed by: TAYLOR PROPERTIES

