11729 Lovejoy St, SILVER SPRING, MD 20902
Local realty services provided by:Better Homes and Gardens Real Estate Capital Area
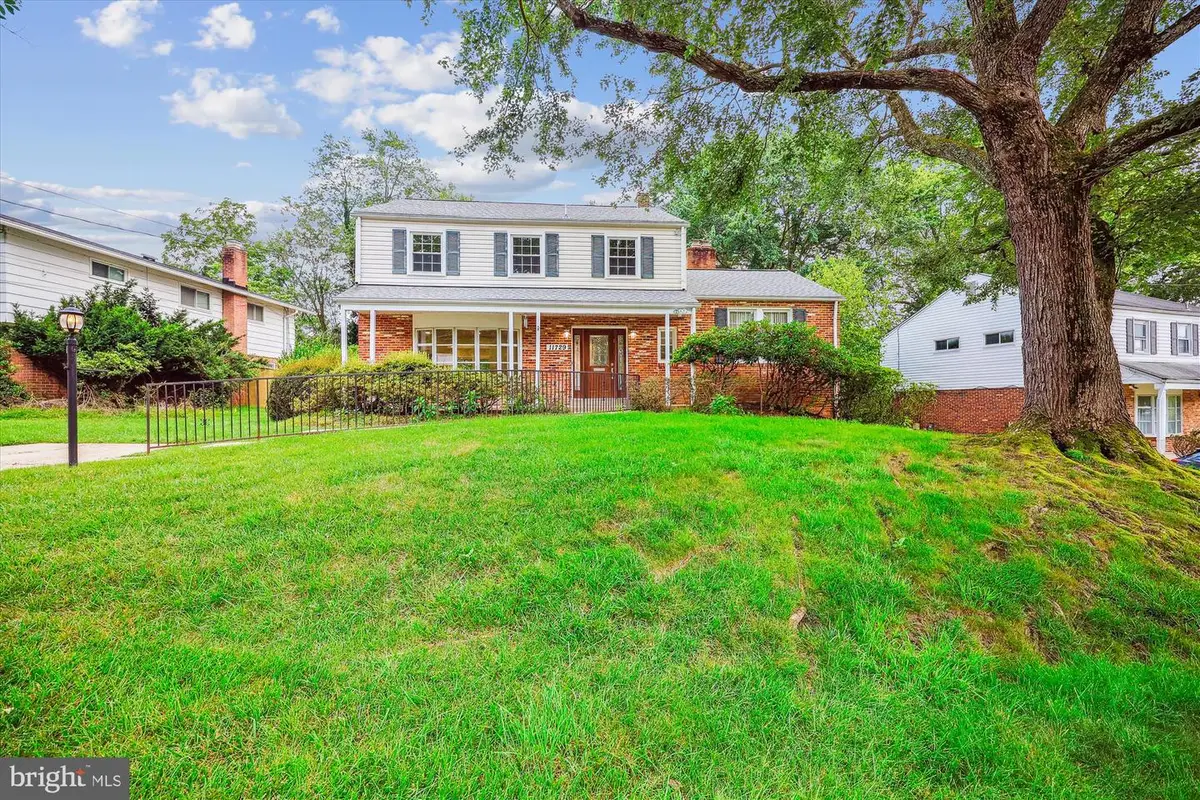
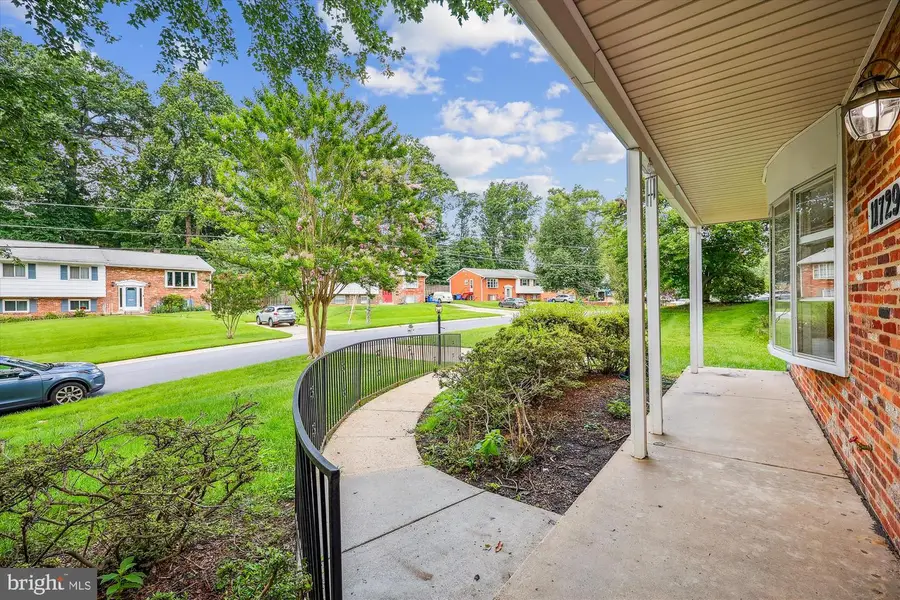
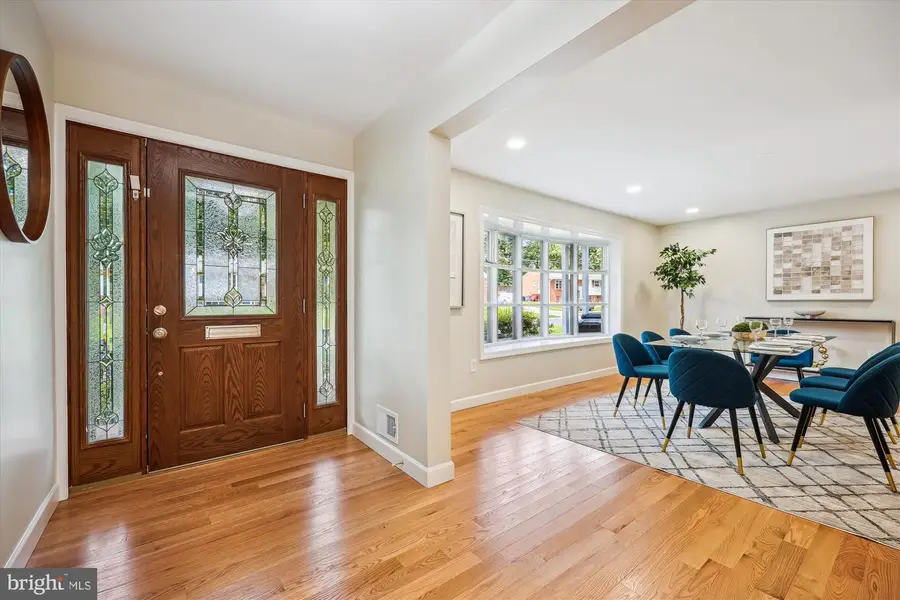
Listed by:judith shields
Office:perennial real estate
MLS#:MDMC2186976
Source:BRIGHTMLS
Price summary
- Price:$849,000
- Price per sq. ft.:$319.41
About this home
PRICE REDUCTION!!! OPEN HOUSE
Welcome to 11729 Lovejoy Street, a thoughtfully renovated 4-bedroom, 3.5-bath home on a 10,853 square foot lot in desirable Kemp Mill Estates. This turnkey property features refinished wood floors, recessed lighting, new carpeting, replacement windows, and exceptional kitchen and baths.
A curved walkway and covered front porch create an inviting approach. Inside, a foyer opens to a bright living room with a large bay window and seamless flow to the dining area, where sliding glass doors lead to a patio. The heart of the home is the renovated eat-in kitchen, enhanced by a breakfast room addition with soaring gabled ceilings and four skylights. The kitchen is outfitted with GE Profile stainless appliances, quartz counters, two ovens—including one with a built-in griddle accented by a distinctive backsplash—two dishwashers, soft-close cabinetry, subway tile, a breakfast bar, and both recessed and pendant lighting. The adjacent breakfast room connects to the rear patio, extending the living space outdoors. A powder room and coat closet complete the main level.
Just a few steps up, a comfortable family room awaits with beamed cathedral ceilings, new carpeting, and a brick fireplace with glass doors.
The upper level offers four bedrooms, including the primary suite with a ceiling fan, ample closets, and a remodeled bath featuring a wood vanity with double sinks and a glass-enclosed shower. An updated hall bath serves the remaining bedrooms.
The first lower level provides a flexible bonus room. The second lower level features a large recreation room with recessed lighting and luxury vinyl flooring, an additional bonus room, a kitchenette with butcher block counters, sink, and mini refrigerator, plus a laundry area equipped with new LG washer and dryer.
The exterior includes mature landscaping, a private driveway, a charming covered front porch, and a spacious backyard with an expansive patio—ideal for outdoor entertaining.
Located near Kemp Mill Shopping Center, Wheaton Regional Park, Northwest Branch trails, Wheaton Ice Arena, horseback riding paths, and the Wheaton Library, with easy access to Georgia Avenue, Columbia Pike, and public transportation. A wonderful combination of space, updates, and prime location.
Contact an agent
Home facts
- Year built:1963
- Listing Id #:MDMC2186976
- Added:42 day(s) ago
- Updated:August 15, 2025 at 07:30 AM
Rooms and interior
- Bedrooms:4
- Total bathrooms:4
- Full bathrooms:3
- Half bathrooms:1
- Living area:2,658 sq. ft.
Heating and cooling
- Cooling:Ceiling Fan(s), Central A/C
- Heating:Forced Air, Natural Gas
Structure and exterior
- Year built:1963
- Building area:2,658 sq. ft.
- Lot area:0.25 Acres
Schools
- High school:NORTHWOOD
- Middle school:ODESSA SHANNON
- Elementary school:KEMP MILL
Utilities
- Water:Public
- Sewer:Public Sewer
Finances and disclosures
- Price:$849,000
- Price per sq. ft.:$319.41
- Tax amount:$6,547 (2024)
New listings near 11729 Lovejoy St
- Open Sun, 1 to 4pmNew
 $600,000Active4 beds 3 baths1,384 sq. ft.
$600,000Active4 beds 3 baths1,384 sq. ft.8915 Whitney St, SILVER SPRING, MD 20901
MLS# MDMC2195512Listed by: RLAH @PROPERTIES - Coming Soon
 $1,065,000Coming Soon5 beds 6 baths
$1,065,000Coming Soon5 beds 6 baths1105 Verbena Ct, SILVER SPRING, MD 20906
MLS# MDMC2195078Listed by: KELLER WILLIAMS REALTY - Coming Soon
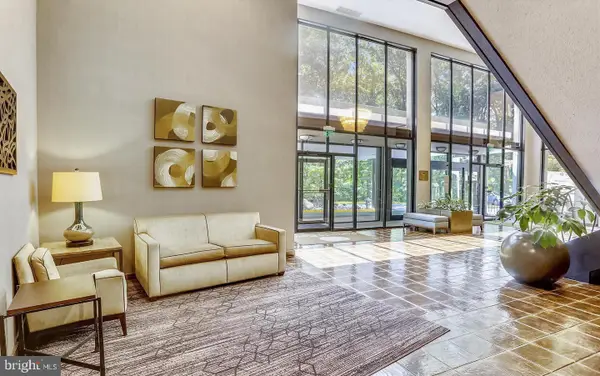 $297,000Coming Soon2 beds 1 baths
$297,000Coming Soon2 beds 1 baths9039 Sligo Creek Pkwy #202, SILVER SPRING, MD 20901
MLS# MDMC2195090Listed by: KW METRO CENTER - New
 $189,900Active2 beds 2 baths976 sq. ft.
$189,900Active2 beds 2 baths976 sq. ft.3976 Bel Pre Rd #1, SILVER SPRING, MD 20906
MLS# MDMC2195262Listed by: THE AGENCY DC - Coming Soon
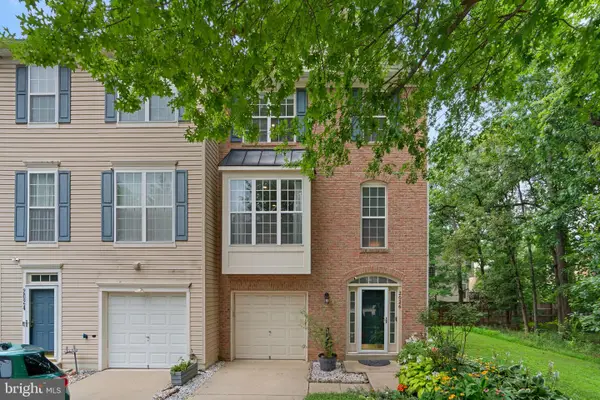 $600,000Coming Soon3 beds 4 baths
$600,000Coming Soon3 beds 4 baths2026 Wheaton Haven Ct, SILVER SPRING, MD 20902
MLS# MDMC2195472Listed by: KELLER WILLIAMS REALTY CENTRE - Coming Soon
 $539,900Coming Soon4 beds 2 baths
$539,900Coming Soon4 beds 2 baths2601 Avena St, SILVER SPRING, MD 20902
MLS# MDMC2192070Listed by: THE AGENCY DC - New
 $305,000Active2 beds 2 baths1,261 sq. ft.
$305,000Active2 beds 2 baths1,261 sq. ft.2900 N Leisure World Blvd #209, SILVER SPRING, MD 20906
MLS# MDMC2194980Listed by: TAYLOR PROPERTIES - New
 $250,000Active2 beds 2 baths1,030 sq. ft.
$250,000Active2 beds 2 baths1,030 sq. ft.15301 Beaverbrook Ct #92-2b, SILVER SPRING, MD 20906
MLS# MDMC2195012Listed by: WEICHERT, REALTORS - Coming Soon
 $549,900Coming Soon3 beds 3 baths
$549,900Coming Soon3 beds 3 baths15129 Deer Valley Ter, SILVER SPRING, MD 20906
MLS# MDMC2195414Listed by: JPAR STELLAR LIVING - New
 $799,000Active5 beds 4 baths2,250 sq. ft.
$799,000Active5 beds 4 baths2,250 sq. ft.10000 Reddick Dr, SILVER SPRING, MD 20901
MLS# MDMC2195308Listed by: REALTY ADVANTAGE OF MARYLAND LLC
