11804 Ithica Dr, SILVER SPRING, MD 20904
Local realty services provided by:Better Homes and Gardens Real Estate Cassidon Realty
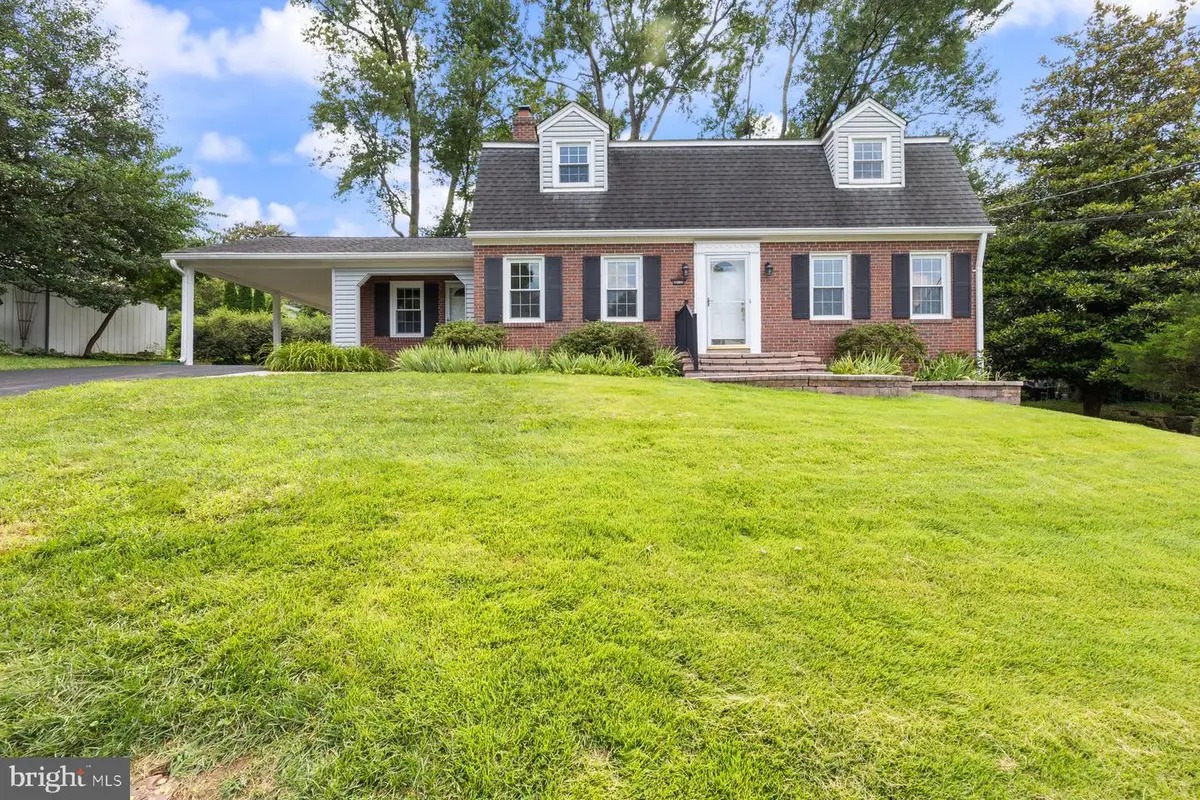
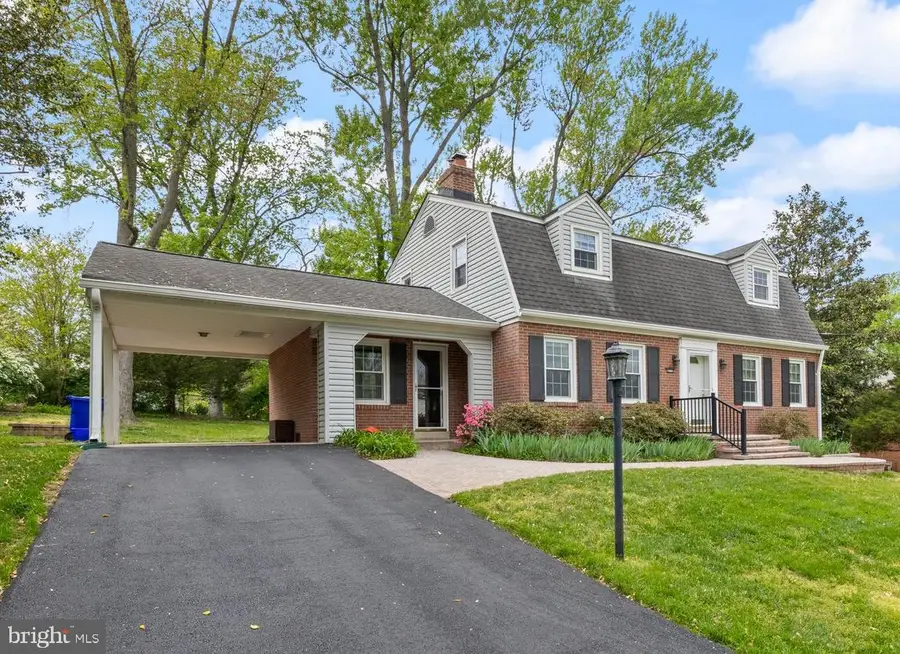
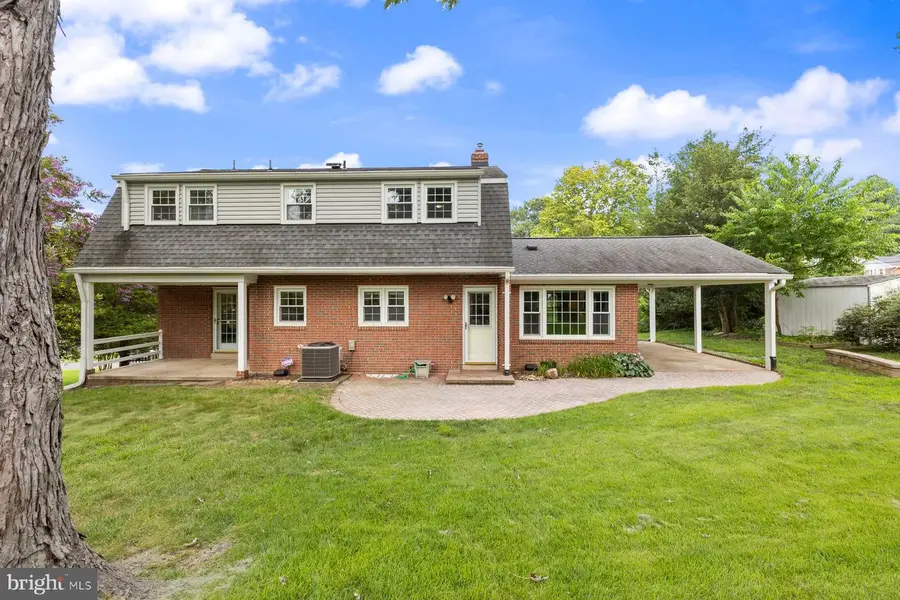
11804 Ithica Dr,SILVER SPRING, MD 20904
$649,900
- 3 Beds
- 3 Baths
- 2,148 sq. ft.
- Single family
- Pending
Listed by:darin rich
Office:re/max realty group
MLS#:MDMC2190788
Source:BRIGHTMLS
Price summary
- Price:$649,900
- Price per sq. ft.:$302.56
About this home
Welcome to this well-maintained, move-in ready Colonial featuring a brand new gourmet kitchen with KitchenAid appliances, quartz countertops, and a coffee station/butler’s pantry. The main level is filled with natural light and offers hardwood floors, a spacious living room, formal dining room, family room with a wood-burning fireplace, and a powder room - perfect for everyday living, entertaining, or working from home. Energy-efficient siding and windows along with years of thoughtful maintenance and system upgrades provide comfort and peace of mind. The large lot offers great curb appeal and mature shade trees over the patio create an ideal setting for outdoor gatherings. Upstairs you'll find three generously sized bedrooms including a primary suite with dual closets and an en-suite bath, plus a second full bathroom. Additional features include an oversized carport, freshly resurfaced driveway, and a walk-out lower level with potential for future expansion or added storage. Located in an established, welcoming neighborhood, this home offers easy access to the University of Maryland, FDA, Viva White Oak, Metro stations, and major routes to Baltimore and Northern Virginia. Just blocks from the public library and under a mile to a 95-acre park with trails, courts, ball fields, pools, and a small lake. Don’t miss this incredible opportunity - schedule your tour today!
Contact an agent
Home facts
- Year built:1966
- Listing Id #:MDMC2190788
- Added:112 day(s) ago
- Updated:August 15, 2025 at 07:30 AM
Rooms and interior
- Bedrooms:3
- Total bathrooms:3
- Full bathrooms:2
- Half bathrooms:1
- Living area:2,148 sq. ft.
Heating and cooling
- Cooling:Central A/C
- Heating:Forced Air, Natural Gas
Structure and exterior
- Roof:Asphalt
- Year built:1966
- Building area:2,148 sq. ft.
- Lot area:0.23 Acres
Schools
- High school:SPRINGBROOK
- Middle school:WHITE OAK
- Elementary school:JACKSON ROAD
Utilities
- Water:Public
- Sewer:Public Sewer
Finances and disclosures
- Price:$649,900
- Price per sq. ft.:$302.56
- Tax amount:$5,315 (2025)
New listings near 11804 Ithica Dr
- Open Sun, 1 to 4pmNew
 $600,000Active4 beds 3 baths1,384 sq. ft.
$600,000Active4 beds 3 baths1,384 sq. ft.8915 Whitney St, SILVER SPRING, MD 20901
MLS# MDMC2195512Listed by: RLAH @PROPERTIES - Coming Soon
 $1,065,000Coming Soon5 beds 6 baths
$1,065,000Coming Soon5 beds 6 baths1105 Verbena Ct, SILVER SPRING, MD 20906
MLS# MDMC2195078Listed by: KELLER WILLIAMS REALTY - Coming Soon
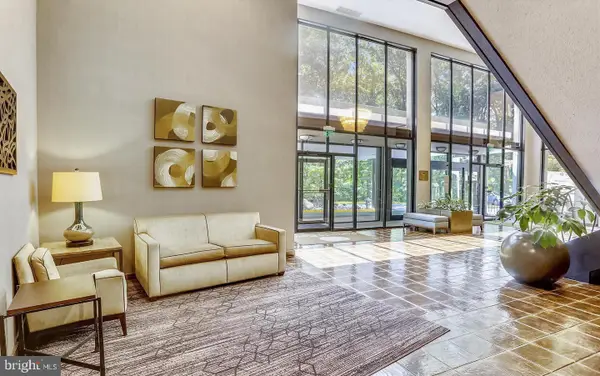 $297,000Coming Soon2 beds 1 baths
$297,000Coming Soon2 beds 1 baths9039 Sligo Creek Pkwy #202, SILVER SPRING, MD 20901
MLS# MDMC2195090Listed by: KW METRO CENTER - New
 $189,900Active2 beds 2 baths976 sq. ft.
$189,900Active2 beds 2 baths976 sq. ft.3976 Bel Pre Rd #1, SILVER SPRING, MD 20906
MLS# MDMC2195262Listed by: THE AGENCY DC - Coming Soon
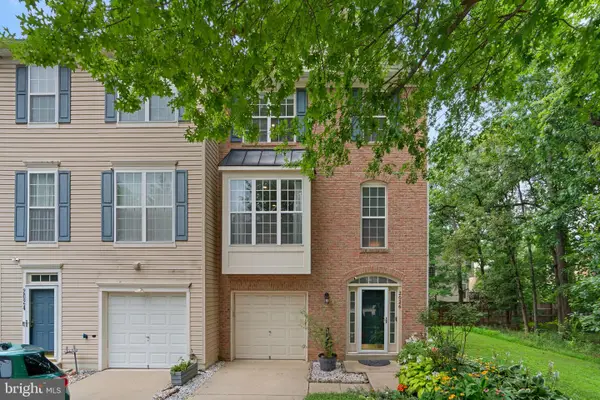 $600,000Coming Soon3 beds 4 baths
$600,000Coming Soon3 beds 4 baths2026 Wheaton Haven Ct, SILVER SPRING, MD 20902
MLS# MDMC2195472Listed by: KELLER WILLIAMS REALTY CENTRE - Coming Soon
 $539,900Coming Soon4 beds 2 baths
$539,900Coming Soon4 beds 2 baths2601 Avena St, SILVER SPRING, MD 20902
MLS# MDMC2192070Listed by: THE AGENCY DC - New
 $305,000Active2 beds 2 baths1,261 sq. ft.
$305,000Active2 beds 2 baths1,261 sq. ft.2900 N Leisure World Blvd #209, SILVER SPRING, MD 20906
MLS# MDMC2194980Listed by: TAYLOR PROPERTIES - New
 $250,000Active2 beds 2 baths1,030 sq. ft.
$250,000Active2 beds 2 baths1,030 sq. ft.15301 Beaverbrook Ct #92-2b, SILVER SPRING, MD 20906
MLS# MDMC2195012Listed by: WEICHERT, REALTORS - Coming Soon
 $549,900Coming Soon3 beds 3 baths
$549,900Coming Soon3 beds 3 baths15129 Deer Valley Ter, SILVER SPRING, MD 20906
MLS# MDMC2195414Listed by: JPAR STELLAR LIVING - New
 $799,000Active5 beds 4 baths2,250 sq. ft.
$799,000Active5 beds 4 baths2,250 sq. ft.10000 Reddick Dr, SILVER SPRING, MD 20901
MLS# MDMC2195308Listed by: REALTY ADVANTAGE OF MARYLAND LLC
