11904 Lafayette Dr, Silver Spring, MD 20902
Local realty services provided by:Better Homes and Gardens Real Estate Murphy & Co.
11904 Lafayette Dr,Silver Spring, MD 20902
$485,000
- 3 Beds
- 2 Baths
- 1,436 sq. ft.
- Single family
- Active
Upcoming open houses
- Sat, Nov 1511:00 am - 01:00 pm
Listed by: nanci miller
Office: compass
MLS#:MDMC2205588
Source:BRIGHTMLS
Price summary
- Price:$485,000
- Price per sq. ft.:$337.74
About this home
Nestled on a tranquil street in the heart of Highland Woods, this well-maintained solid brick rambler offers a comfortable and convenient lifestyle between Wheaton and Glenmont. The neighborhood, adorned with sidewalks, is just two blocks away from Highland Woods Elementary School and boasts nearby Wheaton Claridge Park, creating a pleasing environment for families.
Step inside to a sun-filled living room, complemented by beautiful hardwood floors throughout the main level. These floors were refinished approximately four years ago, and add warmth and low-maintenance to life. The interior has been tastefully repainted, ensuring a fresh and inviting atmosphere.
The home is equipped with modern upgrades, including a new electrical panel, heavy up, and complete grounding system installed in 2021, along with new windows with a lifetime warranty. Enjoy peace of mind with a new water heater from 2022, and look forward to the brand new additions of a stainless steel refrigerator/freezer and electric range.
The expansive flat backyard is the perfect canvas for outdoor activities or gardening. The lower level offers a balance of finished space and ample storage, laundry, and workshop areas. A versatile third bedroom on the main level can easily transform into a dining room or playroom to suit your needs. Additional features include a whole-house fan and a half bath in the basement with potential for expansion.
Conveniently located just 1.6 miles from the shopping and dining options at Wheaton Plaza and Giant Food, and with easy access to the Wheaton and Glenmont Metro Parking Garages, this home combines the best of suburban serenity with urban accessibility. The Aspen Hill Shopping Center is also just 2.3 miles away, ensuring all your essentials are within reach.
This cherished home offers comfort, community and convenience.
Additionally:
Asphalt driveway leads to the kitchen side door.
New electrical panel, heavy up, and complete grounding system 2021.
New windows throughout 2021/2023 lifetime warranty.
New water heater 2022.
New s/s refrigerator/freezer 10/2025.
New electric range 10/2025.
New roof 2019.
Interior painted 2021/2025.
Main level 3rd bedroom can also be used as a dining room or playroom.
Lower level has equal amounts of finished space and storage/laundry/workshop space.
Whole house fan.
Half bath in basement with room to expand.
Conveniently located to
Costco in Wheaton Plaza/Giant Food 1.6 miles,
Wheaton Metro Garage Parking 1.6 miles,
Glenmont Metro Parking Garage 1.3 miles,
Target and Trader Joe's in Rockville 3.5 miles.
Contact an agent
Home facts
- Year built:1955
- Listing ID #:MDMC2205588
- Added:7 day(s) ago
- Updated:November 15, 2025 at 06:30 AM
Rooms and interior
- Bedrooms:3
- Total bathrooms:2
- Full bathrooms:1
- Half bathrooms:1
- Living area:1,436 sq. ft.
Heating and cooling
- Cooling:Central A/C
- Heating:90% Forced Air, Natural Gas
Structure and exterior
- Year built:1955
- Building area:1,436 sq. ft.
- Lot area:0.16 Acres
Schools
- High school:ALBERT EINSTEIN
- Middle school:NEWPORT MILL
- Elementary school:HIGHLAND VIEW
Utilities
- Water:Public
- Sewer:Public Sewer
Finances and disclosures
- Price:$485,000
- Price per sq. ft.:$337.74
- Tax amount:$4,493 (2024)
New listings near 11904 Lafayette Dr
- Open Sun, 1 to 4pmNew
 $575,000Active3 beds 3 baths1,731 sq. ft.
$575,000Active3 beds 3 baths1,731 sq. ft.509 University Blvd W, SILVER SPRING, MD 20901
MLS# MDMC2207710Listed by: EXPERT REALTY, LLC. - Open Sun, 2:30 to 4:30pmNew
 $969,000Active4 beds -- baths3,145 sq. ft.
$969,000Active4 beds -- baths3,145 sq. ft.8209 Flower Ave, TAKOMA PARK, MD 20912
MLS# MDMC2208250Listed by: CUPID REAL ESTATE - Open Sun, 2:30 to 4:30pmNew
 $969,000Active4 beds 4 baths3,145 sq. ft.
$969,000Active4 beds 4 baths3,145 sq. ft.8209 Flower Ave, TAKOMA PARK, MD 20912
MLS# MDMC2208260Listed by: CUPID REAL ESTATE 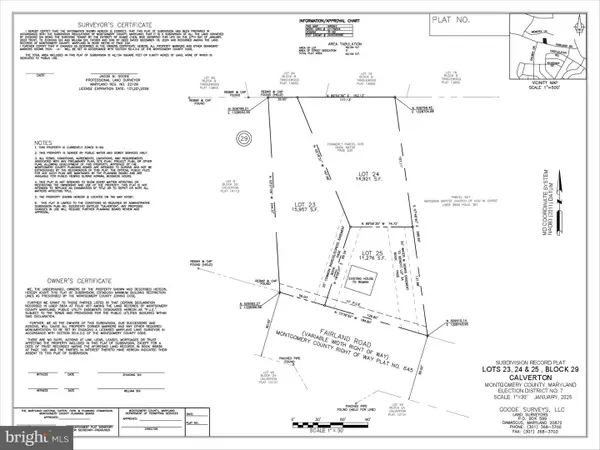 $259,000Active0.35 Acres
$259,000Active0.35 Acres3092 Fairland Rd, SILVER SPRING, MD 20904
MLS# MDMC2164640Listed by: LIBRA REALTY, LLC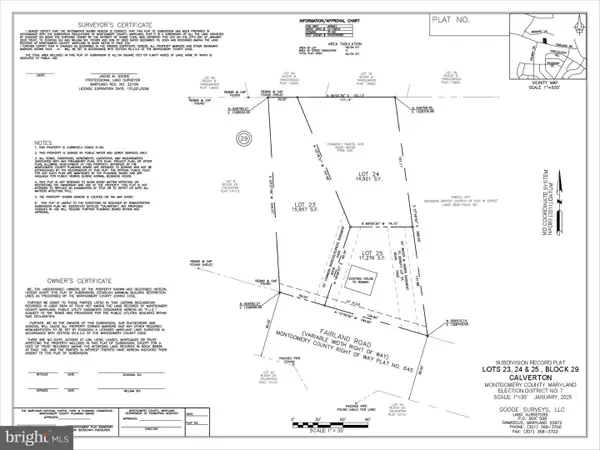 $259,000Active0.34 Acres
$259,000Active0.34 Acres3096 Fairland Rd, SILVER SPRING, MD 20904
MLS# MDMC2164644Listed by: LIBRA REALTY, LLC- Coming SoonOpen Sat, 10am to 12pm
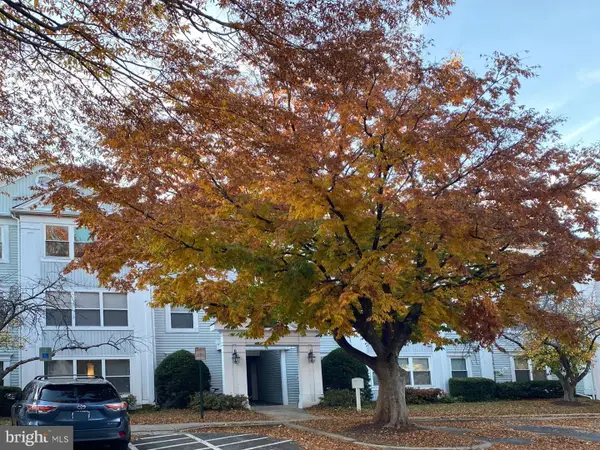 $230,000Coming Soon2 beds 2 baths
$230,000Coming Soon2 beds 2 baths14104 Valleyfield Dr #9-5, SILVER SPRING, MD 20906
MLS# MDMC2203962Listed by: LONG & FOSTER REAL ESTATE, INC. - New
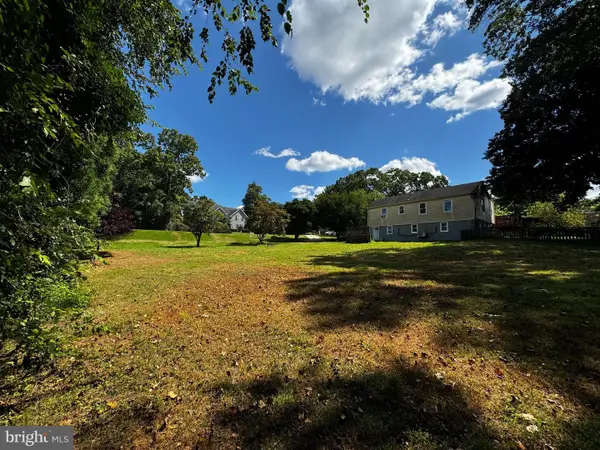 $300,000Active0.36 Acres
$300,000Active0.36 Acres2 Piping Rock Dr, SILVER SPRING, MD 20905
MLS# MDMC2206028Listed by: CUMMINGS & CO. REALTORS - New
 $545,000Active5 beds -- baths2,237 sq. ft.
$545,000Active5 beds -- baths2,237 sq. ft.7916 Long Branch Pkwy, TAKOMA PARK, MD 20912
MLS# MDMC2206794Listed by: RE/MAX REALTY SERVICES - Open Sun, 12 to 2pmNew
 $340,000Active3 beds 2 baths1,224 sq. ft.
$340,000Active3 beds 2 baths1,224 sq. ft.3424 Bruton Parish Way #25-169, SILVER SPRING, MD 20904
MLS# MDMC2206904Listed by: REDFIN CORP - Open Sat, 12 to 2pmNew
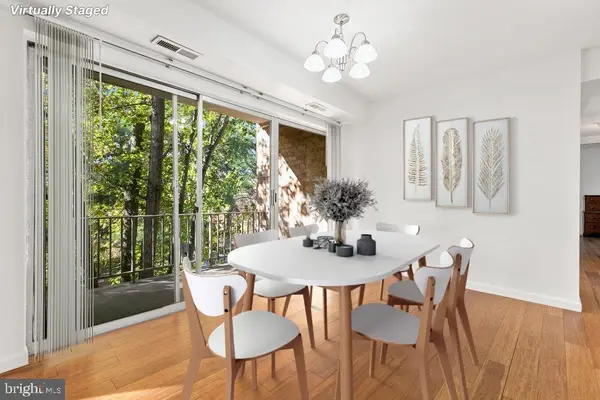 $180,000Active2 beds 1 baths918 sq. ft.
$180,000Active2 beds 1 baths918 sq. ft.3772 Bel Pre Rd #10, SILVER SPRING, MD 20906
MLS# MDMC2207132Listed by: REDFIN CORP
