12 Tynewick Ct, SILVER SPRING, MD 20906
Local realty services provided by:Better Homes and Gardens Real Estate Valley Partners
Upcoming open houses
- Sat, Sep 0612:00 pm - 02:00 pm
Listed by:oladimeji awe-johnson
Office:keller williams preferred properties
MLS#:MDMC2197862
Source:BRIGHTMLS
Price summary
- Price:$480,000
- Price per sq. ft.:$204.69
About this home
Welcome to this freshly painted, elegant, and spacious end-unit townhouse! Boasting 4 bedrooms and 3.5 baths. This newly renovated home features a sitting area in the primary bedroom, luxury vinyl plank floors throughout, an upgraded kitchen with quartz countertops, stainless steel appliances, and upgraded bathrooms. Enjoy the convenience of a full-size washer and dryer, a finished walkout basement with a 4th bedroom, a full bathroom, plus a private rear patio with fenced yard perfect for relaxing or entertaining.
Located in a sought-after, quiet, family-friendly community, this home offers easy access to Glenmont Metro, MD-200, Connecticut Ave, Georgia Ave, shopping, and restaurants. It includes one assigned parking spot plus ample guest parking. Don’t miss this must-see home!
Contact an agent
Home facts
- Year built:1980
- Listing ID #:MDMC2197862
- Added:1 day(s) ago
- Updated:September 05, 2025 at 01:46 PM
Rooms and interior
- Bedrooms:4
- Total bathrooms:4
- Full bathrooms:3
- Half bathrooms:1
- Living area:2,345 sq. ft.
Heating and cooling
- Cooling:Central A/C
- Heating:90% Forced Air, Central, Electric, Heat Pump(s)
Structure and exterior
- Roof:Shingle
- Year built:1980
- Building area:2,345 sq. ft.
Utilities
- Water:Public
- Sewer:Public Sewer
Finances and disclosures
- Price:$480,000
- Price per sq. ft.:$204.69
- Tax amount:$3,923 (2024)
New listings near 12 Tynewick Ct
- Coming Soon
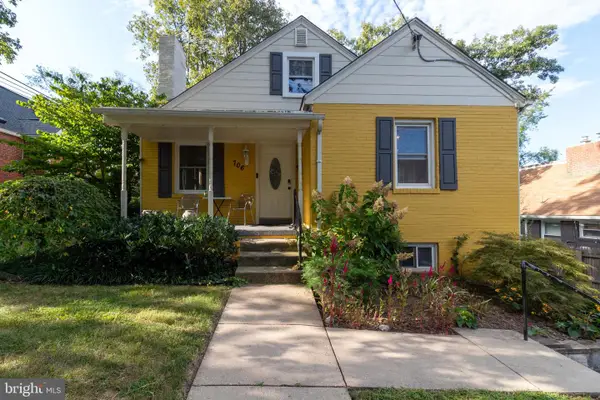 $600,000Coming Soon5 beds 2 baths
$600,000Coming Soon5 beds 2 baths706 Forest Glen Rd, SILVER SPRING, MD 20901
MLS# MDMC2198054Listed by: SAMSON PROPERTIES - Coming Soon
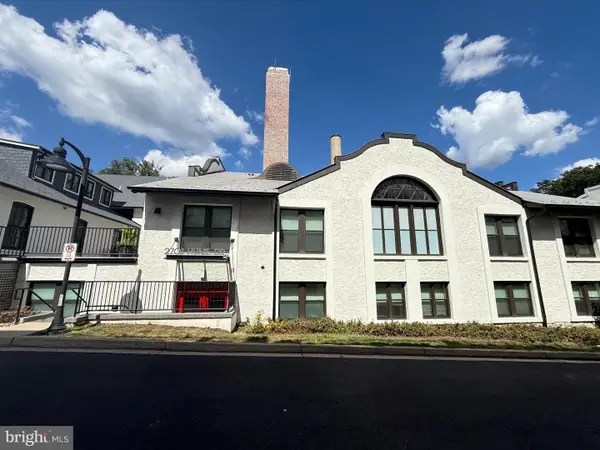 $900,000Coming Soon2 beds 3 baths
$900,000Coming Soon2 beds 3 baths2701 Hume Dr #1200, SILVER SPRING, MD 20910
MLS# MDMC2198458Listed by: KELLER WILLIAMS CAPITAL PROPERTIES - New
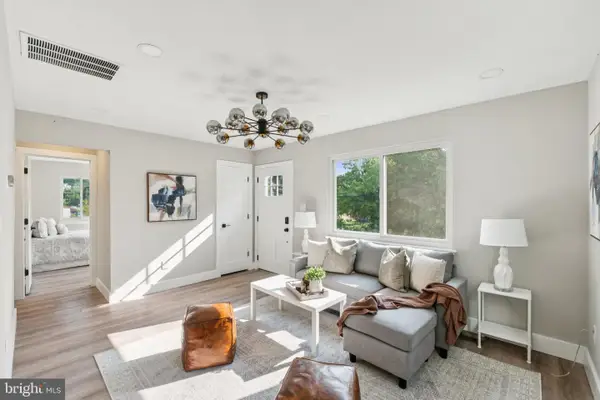 $549,999Active4 beds 3 baths1,188 sq. ft.
$549,999Active4 beds 3 baths1,188 sq. ft.10101 Greeley Ave, SILVER SPRING, MD 20902
MLS# MDMC2198444Listed by: KELLER WILLIAMS PREFERRED PROPERTIES - New
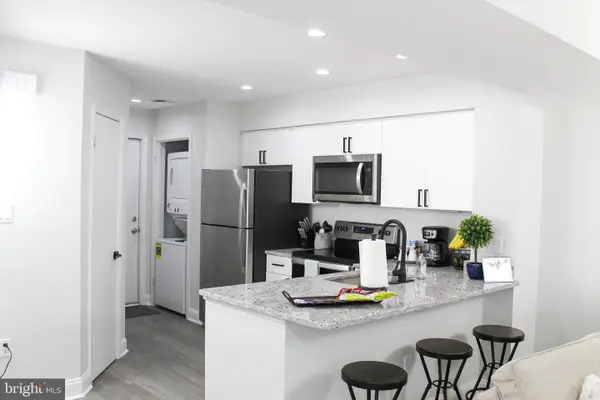 $199,997Active2 beds 1 baths715 sq. ft.
$199,997Active2 beds 1 baths715 sq. ft.1631 Carriage House Ter #1631-d, SILVER SPRING, MD 20904
MLS# MDMC2198448Listed by: RE/MAX REALTY SERVICES - Open Sat, 12 to 2pmNew
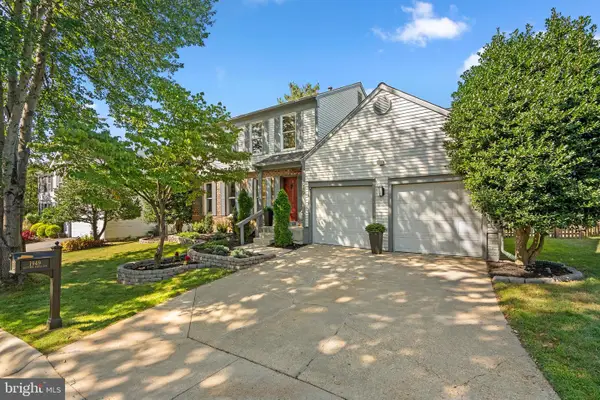 $719,000Active3 beds 4 baths2,643 sq. ft.
$719,000Active3 beds 4 baths2,643 sq. ft.1949 Autumn Ridge Cir, SILVER SPRING, MD 20906
MLS# MDMC2198308Listed by: COMPASS - Open Sun, 1 to 3pmNew
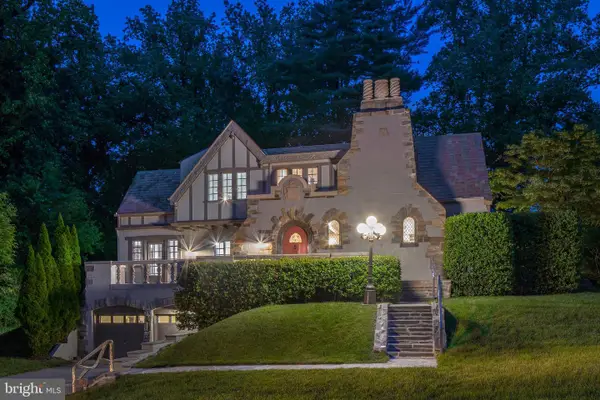 $2,000,000Active5 beds 6 baths4,372 sq. ft.
$2,000,000Active5 beds 6 baths4,372 sq. ft.302 Ellsworth Dr, SILVER SPRING, MD 20910
MLS# MDMC2197526Listed by: LONG & FOSTER REAL ESTATE, INC. - Coming SoonOpen Sun, 1 to 4pm
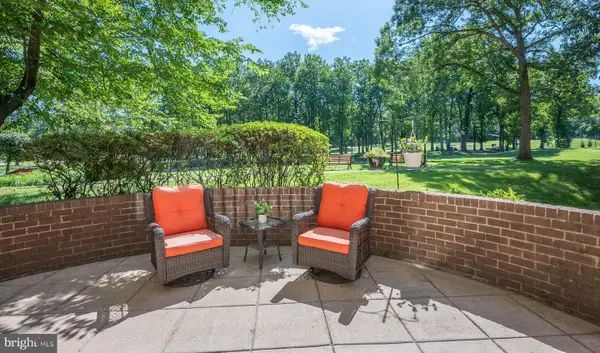 $178,500Coming Soon1 beds 1 baths
$178,500Coming Soon1 beds 1 baths15107 Interlachen Dr #2-102, SILVER SPRING, MD 20906
MLS# MDMC2185026Listed by: WEICHERT, REALTORS - Open Sun, 1 to 4pmNew
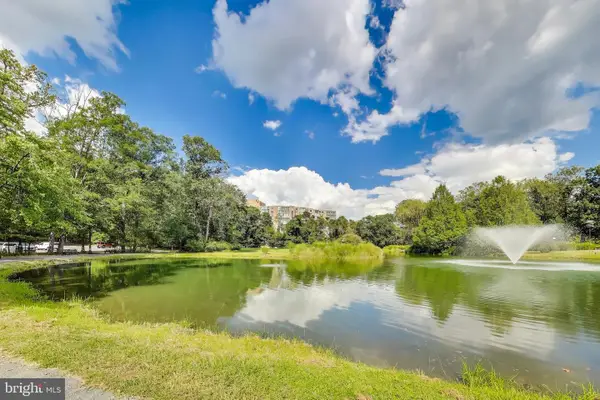 $170,000Active1 beds 1 baths850 sq. ft.
$170,000Active1 beds 1 baths850 sq. ft.15115 Interlachen Dr #3-802, SILVER SPRING, MD 20906
MLS# MDMC2197484Listed by: WEICHERT, REALTORS - Coming SoonOpen Sat, 11:30am to 1:30pm
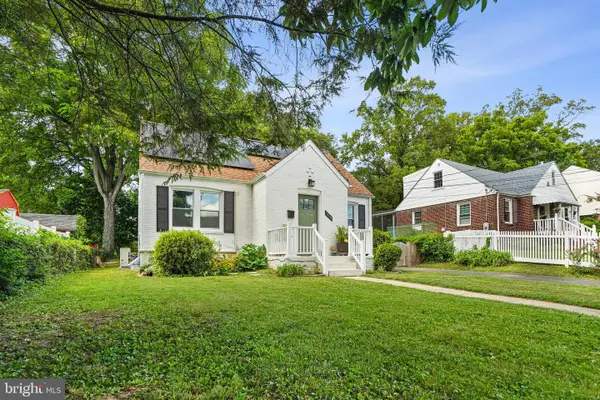 $650,000Coming Soon4 beds 3 baths
$650,000Coming Soon4 beds 3 baths10146 Sutherland Rd, SILVER SPRING, MD 20901
MLS# MDMC2197720Listed by: KELLER WILLIAMS CAPITAL PROPERTIES - Coming Soon
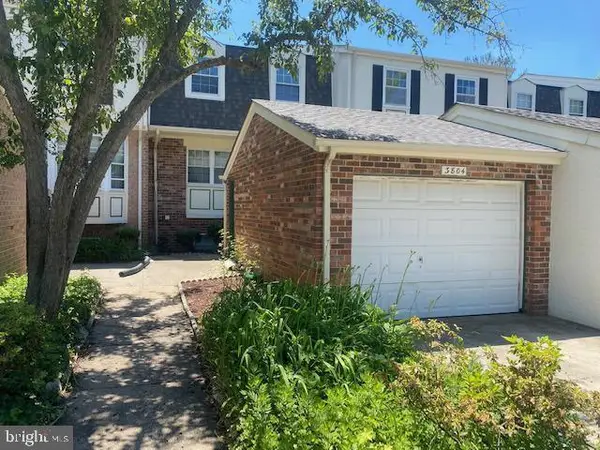 $399,000Coming Soon4 beds 4 baths
$399,000Coming Soon4 beds 4 baths3804 Dunsinane Dr #25-380, SILVER SPRING, MD 20906
MLS# MDMC2198316Listed by: RE/MAX EXCELLENCE REALTY
