12312 Valleywood Dr, Silver Spring, MD 20902
Local realty services provided by:Better Homes and Gardens Real Estate Community Realty
12312 Valleywood Dr,Silver Spring, MD 20902
$550,000
- 3 Beds
- 2 Baths
- 1,596 sq. ft.
- Single family
- Active
Upcoming open houses
- Sat, Oct 2501:00 pm - 03:00 pm
Listed by:shellie m coury
Office:real broker, llc.
MLS#:MDMC2203124
Source:BRIGHTMLS
Price summary
- Price:$550,000
- Price per sq. ft.:$344.61
About this home
Bathed in sunlight and framed by nature, 12312 Valleywood Drive in Silver Spring is a peaceful haven where open space and easy living come together beautifully.
Set in a quiet neighborhood where most homes are one level, this charming residence offers the ease of main-level living with a primary bedroom and full bathroom on the main floor, plus two additional bedrooms and a full bathroom upstairs—perfect for guests or flexible use.
A massive family room surrounded by windows fills the home with natural light, while an office space with a dining area and built-in bookshelves adds both warmth and functionality. The kitchen features crisp white cabinetry, stainless steel appliances, and opens directly to a private patio and fully fenced backyard shaded by mature trees—a serene setting for relaxing or entertaining.
The unfinished basement/crawlspace provides ample storage for yard tools and equipment. Recent improvements include a new A/C unit (2025), underground drainage system (2023), new sump pump and piping (2020), new carpet and paint, and a new kitchen sink and garbage disposal (2024).
With no HOA and county-owned land next door that cannot be built upon, you’ll enjoy lasting privacy and a natural wooded buffer. Tucked near the end of a quiet, dead-end street with a lush community green space just outside your door, this home offers a rare sense of openness—perfect for morning walks or simply soaking in the peaceful surroundings.
Ideally situated just minutes from Wheaton Claridge Local Park, Wheaton Regional Park, Brookside Gardens, Costco, and Wheaton Mall, it combines convenience with serene living.
12312 Valleywood Drive—where sunlight, privacy, and green space create the perfect place to call home.
Contact an agent
Home facts
- Year built:1953
- Listing ID #:MDMC2203124
- Added:2 day(s) ago
- Updated:October 25, 2025 at 01:45 PM
Rooms and interior
- Bedrooms:3
- Total bathrooms:2
- Full bathrooms:2
- Living area:1,596 sq. ft.
Heating and cooling
- Cooling:Ceiling Fan(s), Central A/C
- Heating:Central, Natural Gas
Structure and exterior
- Roof:Asphalt
- Year built:1953
- Building area:1,596 sq. ft.
- Lot area:0.2 Acres
Schools
- High school:NORTHWOOD
- Middle school:ODESSA SHANNON
- Elementary school:ARCOLA
Utilities
- Water:Public
- Sewer:Public Sewer
Finances and disclosures
- Price:$550,000
- Price per sq. ft.:$344.61
- Tax amount:$5,588 (2024)
New listings near 12312 Valleywood Dr
- New
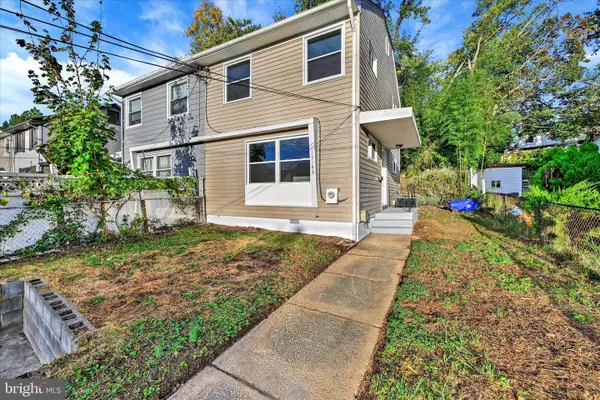 $429,900Active3 beds 1 baths1,008 sq. ft.
$429,900Active3 beds 1 baths1,008 sq. ft.12106 Bluhill Rd, SILVER SPRING, MD 20902
MLS# MDMC2204222Listed by: CUMMINGS & CO. REALTORS - New
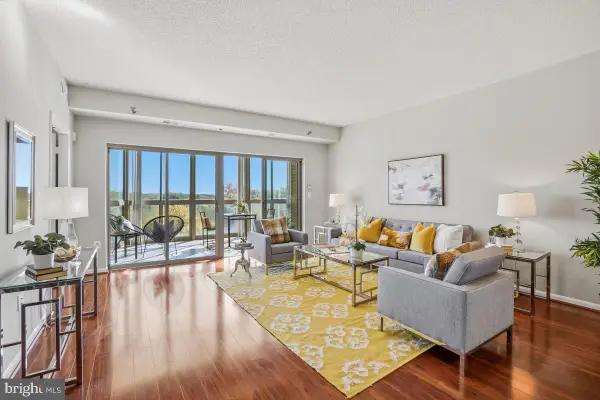 $249,900Active2 beds 2 baths1,087 sq. ft.
$249,900Active2 beds 2 baths1,087 sq. ft.3005 S Leisure World Blvd #624, SILVER SPRING, MD 20906
MLS# MDMC2204578Listed by: WEICHERT, REALTORS - Open Sun, 12 to 2pmNew
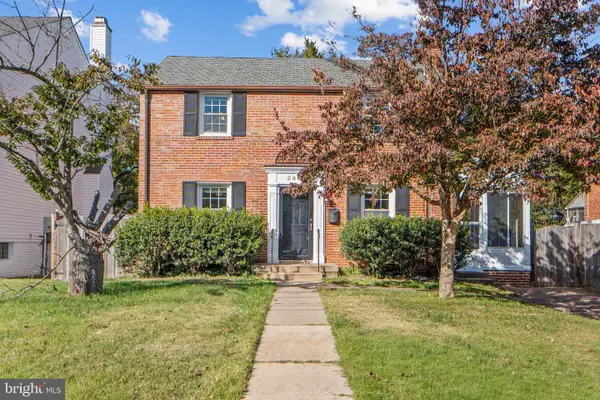 $600,000Active4 beds 2 baths2,205 sq. ft.
$600,000Active4 beds 2 baths2,205 sq. ft.2405 Homestead Dr, SILVER SPRING, MD 20902
MLS# MDMC2205520Listed by: LONG & FOSTER REAL ESTATE, INC. - New
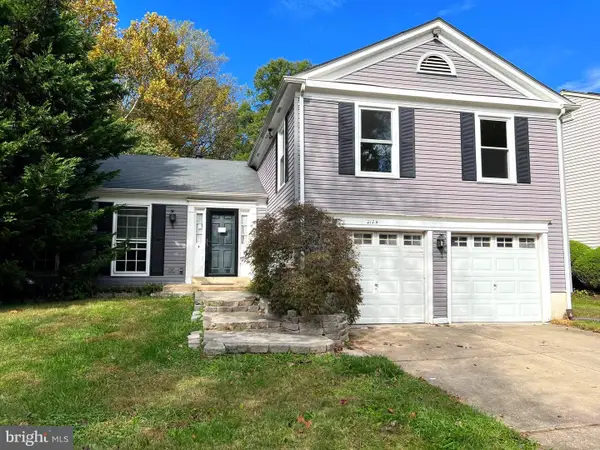 $529,000Active4 beds 3 baths1,952 sq. ft.
$529,000Active4 beds 3 baths1,952 sq. ft.2124 Aventurine Way, SILVER SPRING, MD 20904
MLS# MDMC2205526Listed by: REALTY ADVANTAGE OF MARYLAND LLC - Coming Soon
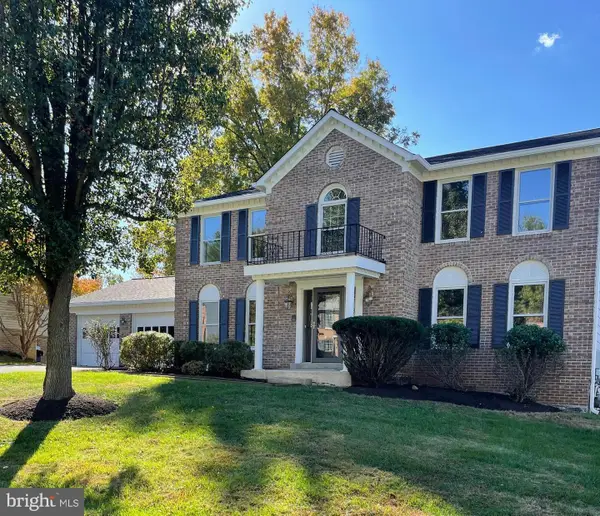 $775,000Coming Soon4 beds 3 baths
$775,000Coming Soon4 beds 3 baths17 Locustwood Ct, SILVER SPRING, MD 20905
MLS# MDMC2205716Listed by: RE/MAX REALTY CENTRE, INC. - Open Sat, 1 to 3pmNew
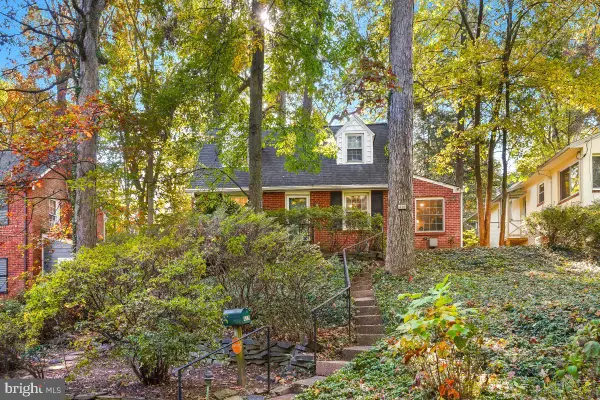 $725,000Active3 beds 3 baths1,266 sq. ft.
$725,000Active3 beds 3 baths1,266 sq. ft.410 Mississippi Ave, SILVER SPRING, MD 20910
MLS# MDMC2205512Listed by: LONG & FOSTER REAL ESTATE, INC. - Coming Soon
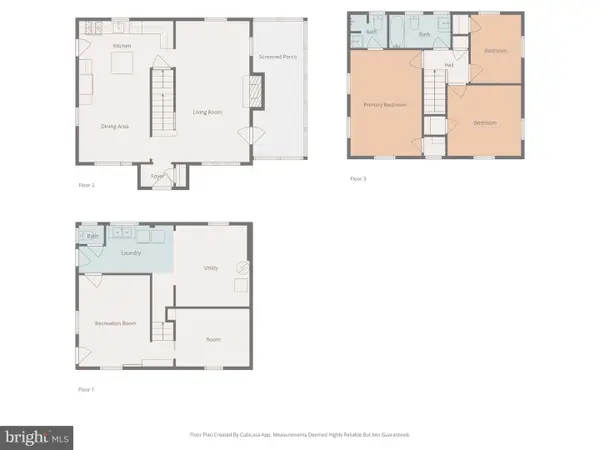 $550,000Coming Soon3 beds 3 baths
$550,000Coming Soon3 beds 3 baths905 Malcolm Dr, SILVER SPRING, MD 20901
MLS# MDMC2201286Listed by: SERHANT - New
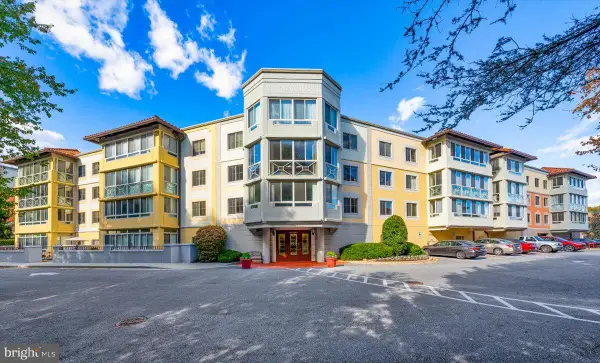 $280,000Active2 beds 2 baths1,136 sq. ft.
$280,000Active2 beds 2 baths1,136 sq. ft.14805 Pennfield Cir #201, SILVER SPRING, MD 20906
MLS# MDMC2205314Listed by: KELLER WILLIAMS REALTY CENTRE - Open Sun, 1 to 3pmNew
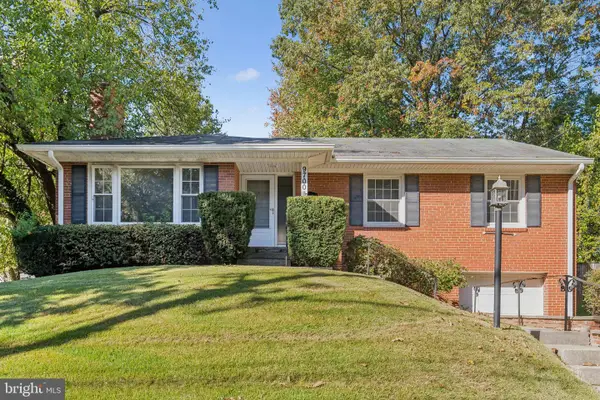 $574,999Active3 beds 3 baths2,113 sq. ft.
$574,999Active3 beds 3 baths2,113 sq. ft.9700 Dameron Dr, SILVER SPRING, MD 20910
MLS# MDMC2205178Listed by: TTR SOTHEBY'S INTERNATIONAL REALTY - Open Sat, 1 to 3pmNew
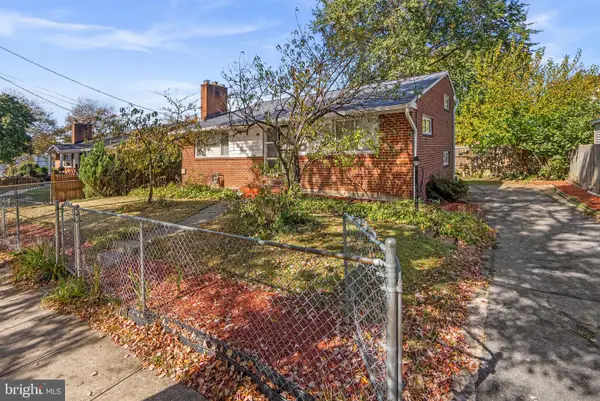 $519,900Active4 beds 2 baths2,240 sq. ft.
$519,900Active4 beds 2 baths2,240 sq. ft.3409 Janet Rd, SILVER SPRING, MD 20906
MLS# MDMC2205192Listed by: REDFIN CORP
