12608 Garden Gate Rd, SILVER SPRING, MD 20902
Local realty services provided by:Better Homes and Gardens Real Estate Capital Area
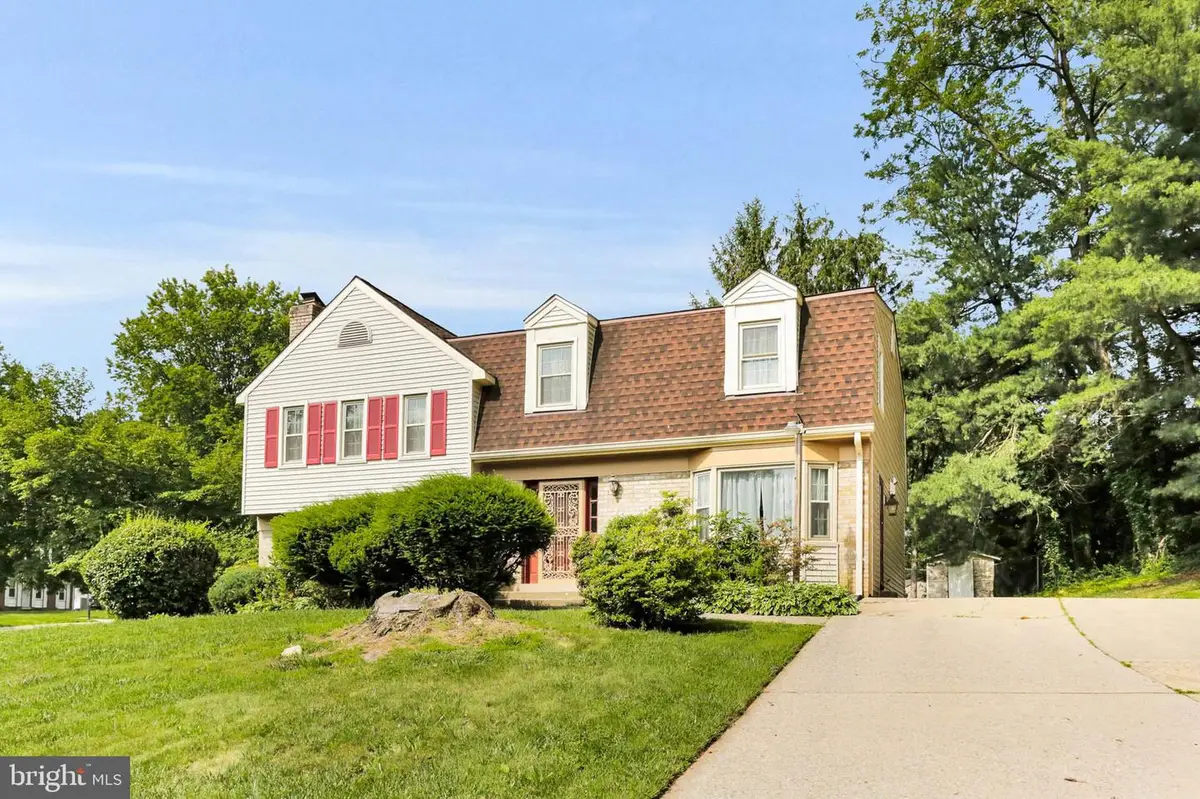
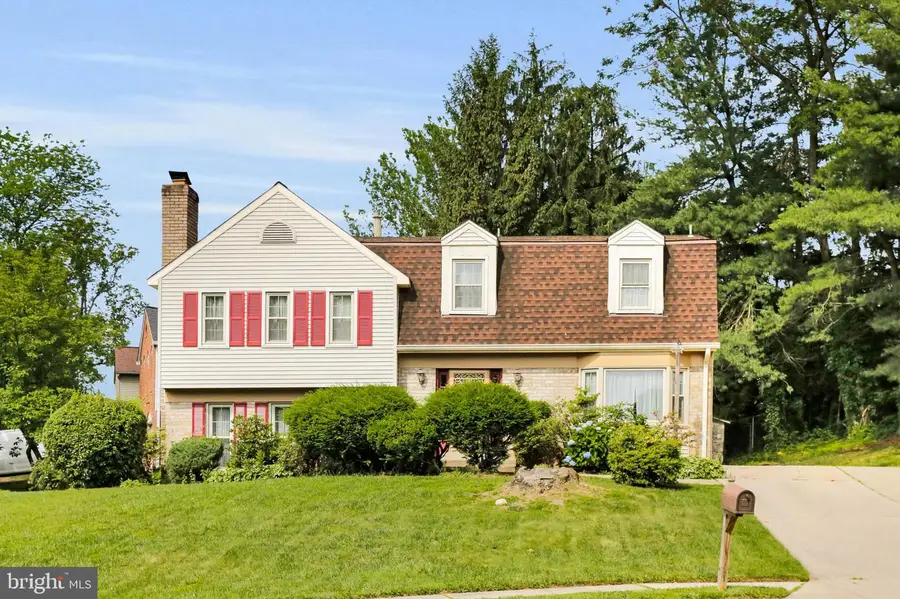
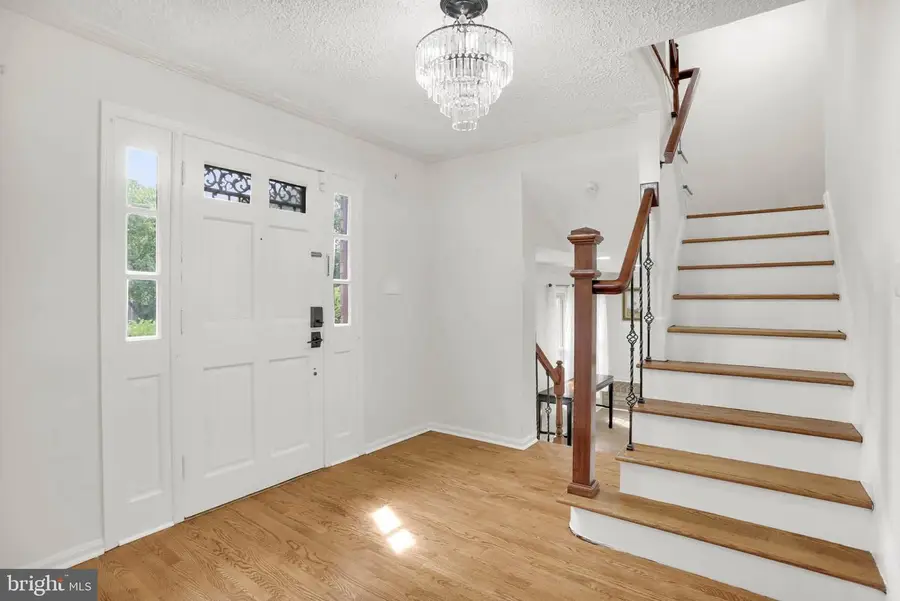
12608 Garden Gate Rd,SILVER SPRING, MD 20902
$649,900
- 6 Beds
- 4 Baths
- 2,782 sq. ft.
- Single family
- Pending
Listed by:jim bim
Office:winning edge
MLS#:MDMC2181296
Source:BRIGHTMLS
Price summary
- Price:$649,900
- Price per sq. ft.:$233.61
About this home
Nestled in the peaceful Glen Manor neighborhood of Silver Spring, Maryland, 12608 Garden Gate Road is a beautifully maintained split-level home offering six spacious bedrooms and three and a half bathrooms across five fully finished levels, totaling 2,782 square feet of living space. Built in 1969, the home has undergone significant renovations within the past five years, including the installation of a new roof, making it move-in ready and enhancing both its functionality and curb appeal.
Inside, the home features newly refinished hardwood floors that flow throughout the main living areas. A cozy fireplace adds warmth and character to the family room, while the updated kitchen boasts modern SS appliances, granite counters, gas cooking, and a layout designed for both everyday living and entertaining. Just off the kitchen, a bright breakfast room with a charming bay window provides the perfect spot to enjoy morning coffee or casual meals while overlooking the backyard.
Spread across five thoughtfully designed levels, the home offers flexibility and privacy, with space for multiple living areas, a home office, and guest accommodations. The lower level includes a fully finished basement that adds an additional square footage, ideal for recreation or extended living space.
Situated on a generous 0.32-acre lot, the property features a large backyard and a patio area perfect for outdoor dining, relaxation, and family gatherings. Central air conditioning and 90% forced air heating powered by natural gas ensure year-round comfort and energy efficiency.
The location offers excellent connectivity, with public transportation just a 2-minute walk from the home, making daily commuting simple and convenient. For added accessibility, the Glenmont Metro Station is located less than two miles away, offering direct access to downtown Washington, D.C. and surrounding areas. Its prime location also provides easy access to shopping, dining, parks, and other recreational amenities throughout Silver Spring.
Contact an agent
Home facts
- Year built:1969
- Listing Id #:MDMC2181296
- Added:90 day(s) ago
- Updated:August 15, 2025 at 07:30 AM
Rooms and interior
- Bedrooms:6
- Total bathrooms:4
- Full bathrooms:3
- Half bathrooms:1
- Living area:2,782 sq. ft.
Heating and cooling
- Cooling:Central A/C
- Heating:90% Forced Air, Natural Gas
Structure and exterior
- Roof:Architectural Shingle, Shingle
- Year built:1969
- Building area:2,782 sq. ft.
- Lot area:0.32 Acres
Utilities
- Water:Public
- Sewer:Public Sewer
Finances and disclosures
- Price:$649,900
- Price per sq. ft.:$233.61
- Tax amount:$6,322 (2025)
New listings near 12608 Garden Gate Rd
- Open Sun, 1 to 4pmNew
 $600,000Active4 beds 3 baths1,384 sq. ft.
$600,000Active4 beds 3 baths1,384 sq. ft.8915 Whitney St, SILVER SPRING, MD 20901
MLS# MDMC2195512Listed by: RLAH @PROPERTIES - Coming Soon
 $1,065,000Coming Soon5 beds 6 baths
$1,065,000Coming Soon5 beds 6 baths1105 Verbena Ct, SILVER SPRING, MD 20906
MLS# MDMC2195078Listed by: KELLER WILLIAMS REALTY - Coming Soon
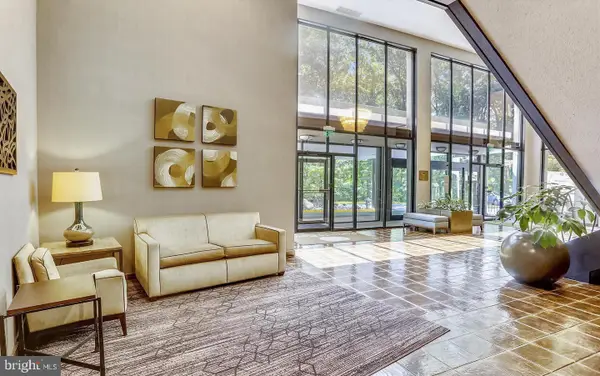 $297,000Coming Soon2 beds 1 baths
$297,000Coming Soon2 beds 1 baths9039 Sligo Creek Pkwy #202, SILVER SPRING, MD 20901
MLS# MDMC2195090Listed by: KW METRO CENTER - New
 $189,900Active2 beds 2 baths976 sq. ft.
$189,900Active2 beds 2 baths976 sq. ft.3976 Bel Pre Rd #1, SILVER SPRING, MD 20906
MLS# MDMC2195262Listed by: THE AGENCY DC - Coming Soon
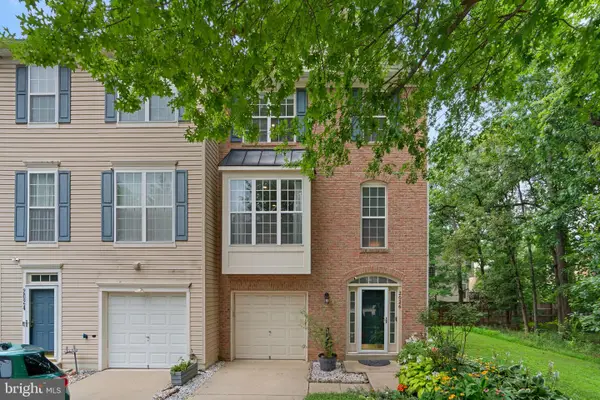 $600,000Coming Soon3 beds 4 baths
$600,000Coming Soon3 beds 4 baths2026 Wheaton Haven Ct, SILVER SPRING, MD 20902
MLS# MDMC2195472Listed by: KELLER WILLIAMS REALTY CENTRE - Coming Soon
 $539,900Coming Soon4 beds 2 baths
$539,900Coming Soon4 beds 2 baths2601 Avena St, SILVER SPRING, MD 20902
MLS# MDMC2192070Listed by: THE AGENCY DC - New
 $305,000Active2 beds 2 baths1,261 sq. ft.
$305,000Active2 beds 2 baths1,261 sq. ft.2900 N Leisure World Blvd #209, SILVER SPRING, MD 20906
MLS# MDMC2194980Listed by: TAYLOR PROPERTIES - New
 $250,000Active2 beds 2 baths1,030 sq. ft.
$250,000Active2 beds 2 baths1,030 sq. ft.15301 Beaverbrook Ct #92-2b, SILVER SPRING, MD 20906
MLS# MDMC2195012Listed by: WEICHERT, REALTORS - Coming Soon
 $549,900Coming Soon3 beds 3 baths
$549,900Coming Soon3 beds 3 baths15129 Deer Valley Ter, SILVER SPRING, MD 20906
MLS# MDMC2195414Listed by: JPAR STELLAR LIVING - New
 $799,000Active5 beds 4 baths2,250 sq. ft.
$799,000Active5 beds 4 baths2,250 sq. ft.10000 Reddick Dr, SILVER SPRING, MD 20901
MLS# MDMC2195308Listed by: REALTY ADVANTAGE OF MARYLAND LLC
