12705 Ruxton Rd, SILVER SPRING, MD 20904
Local realty services provided by:Better Homes and Gardens Real Estate Maturo
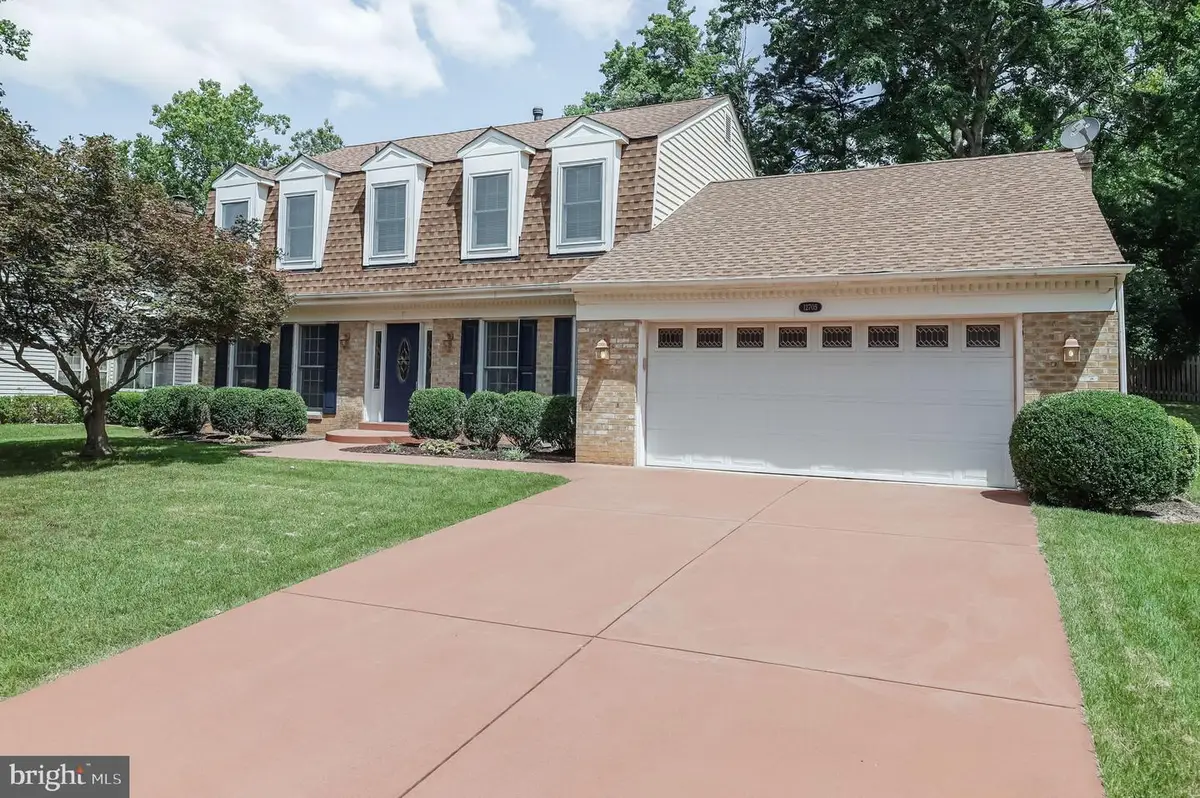
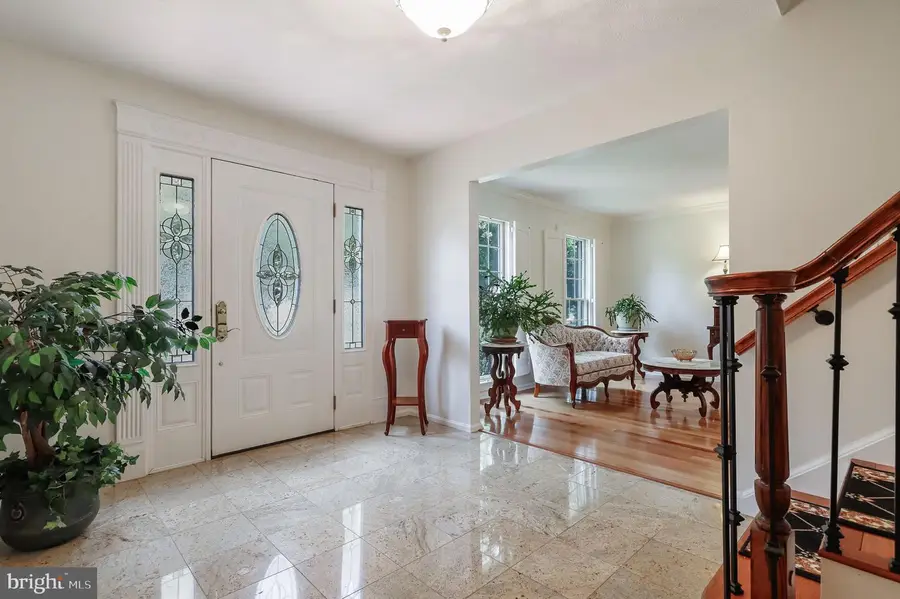
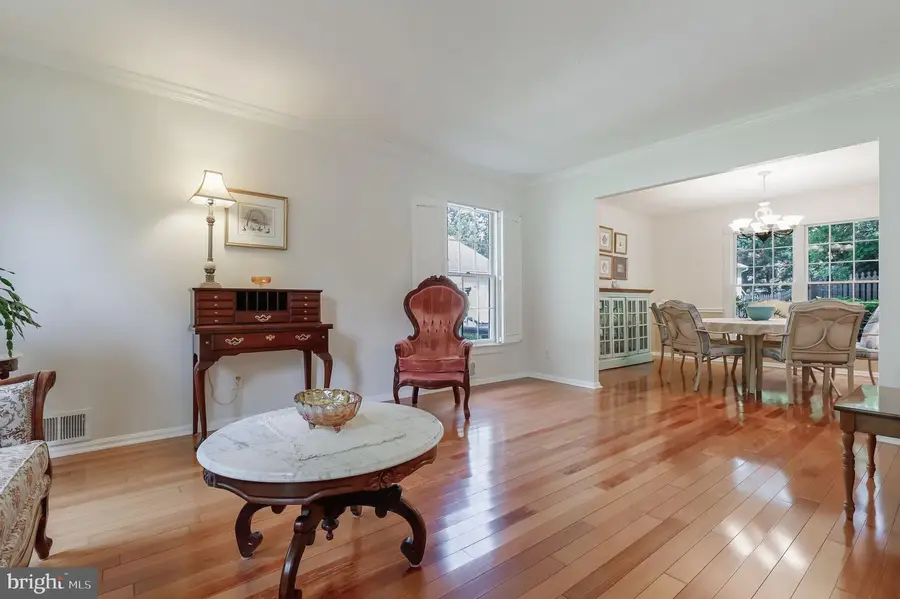
12705 Ruxton Rd,SILVER SPRING, MD 20904
$675,000
- 4 Beds
- 4 Baths
- 3,366 sq. ft.
- Single family
- Active
Listed by:bryan kerrigan
Office:redfin corp
MLS#:MDMC2194096
Source:BRIGHTMLS
Price summary
- Price:$675,000
- Price per sq. ft.:$200.53
- Monthly HOA dues:$22.33
About this home
Perfectly blending classic architecture with modern luxury, this beautifully renovated Dutch Colonial Revival offers 4 bedrooms, 2 full baths, and 2 half baths across three meticulously maintained levels. Distinguished by its mansard roof, graceful dormer windows, and symmetrical brick-and-siding façade framed by paneled shutters, and a two car garage with attic storage, this residence exudes charm from the curb and sophistication within. Inside, nearly every space has been thoughtfully updated with high-end finishes. Gleaming Peruvian Santos mahogany floors run through the main and upper levels, complementing elegant crown and chair rail moldings. The inviting living room features interior window louvers, while the private office showcases custom hand-built cabinetry, soft-close drawers, and recessed LED lighting—perfect for working from home. The gourmet kitchen boasts granite counters, white Shaker cabinetry with under-cabinet lighting, stainless steel GE and Whirlpool appliances, and USB outlets for modern convenience. An all-brick wood-burning fireplace anchors the family room, enhanced by heated ceramic tile floors and French-style doors opening to the fenced, landscaped backyard with a concrete patio. Upstairs, the primary suite offers dual closets (including a walk-in with custom shelving) and a spa-inspired bath with double vanity, granite counters, and porcelain-tile shower. Three additional bedrooms, a full hall bath with marble and granite finishes, and a hallway attic with lighting provide abundant comfort and storage. The lower level offers a spacious recreation room with newer luxury vinyl plank flooring, a half bath, and a versatile bonus room—ideal for fitness, hobbies, or guests. Additional features include 6 panel doors throughout and lovely landscaping with a fenced and gated rear yard. Major system updates include Andersen windows (2012), a 40-year roof (installed within 1.5 years), new furnace (2023), AC compressor (2018), Paloma tankless water heater, dual redundant sump pump, and a pigmented concrete driveway/walkway (2020). Situated just northeast of Downtown Silver Spring’s shops, dining, and cultural venues, and moments from Rock Creek Regional Park’s trails and playgrounds. Excellent transit access via Ride On bus routes and the Red Line Metro, plus proximity to local schools, the ICC/200 & I495, and the White Oak Recreation Center. ***Mortgage savings may be available for buyers of this listing.***
Contact an agent
Home facts
- Year built:1979
- Listing Id #:MDMC2194096
- Added:2 day(s) ago
- Updated:August 15, 2025 at 10:12 AM
Rooms and interior
- Bedrooms:4
- Total bathrooms:4
- Full bathrooms:2
- Half bathrooms:2
- Living area:3,366 sq. ft.
Heating and cooling
- Cooling:Central A/C
- Heating:Forced Air, Natural Gas
Structure and exterior
- Roof:Architectural Shingle
- Year built:1979
- Building area:3,366 sq. ft.
- Lot area:0.18 Acres
Schools
- High school:JAMES HUBERT BLAKE
- Middle school:BRIGGS CHANEY
- Elementary school:WILLIAM TYLER PAGE
Utilities
- Water:Public
- Sewer:Public Sewer
Finances and disclosures
- Price:$675,000
- Price per sq. ft.:$200.53
- Tax amount:$6,210 (2024)
New listings near 12705 Ruxton Rd
- Open Sun, 1 to 4pmNew
 $600,000Active4 beds 3 baths1,384 sq. ft.
$600,000Active4 beds 3 baths1,384 sq. ft.8915 Whitney St, SILVER SPRING, MD 20901
MLS# MDMC2195512Listed by: RLAH @PROPERTIES - Coming Soon
 $1,065,000Coming Soon5 beds 6 baths
$1,065,000Coming Soon5 beds 6 baths1105 Verbena Ct, SILVER SPRING, MD 20906
MLS# MDMC2195078Listed by: KELLER WILLIAMS REALTY - Coming Soon
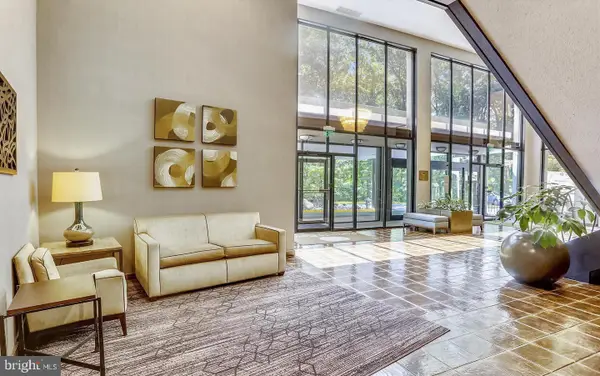 $297,000Coming Soon2 beds 1 baths
$297,000Coming Soon2 beds 1 baths9039 Sligo Creek Pkwy #202, SILVER SPRING, MD 20901
MLS# MDMC2195090Listed by: KW METRO CENTER - New
 $189,900Active2 beds 2 baths976 sq. ft.
$189,900Active2 beds 2 baths976 sq. ft.3976 Bel Pre Rd #1, SILVER SPRING, MD 20906
MLS# MDMC2195262Listed by: THE AGENCY DC - Coming Soon
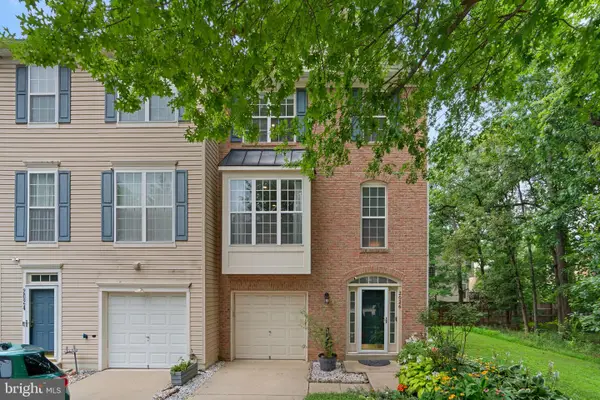 $600,000Coming Soon3 beds 4 baths
$600,000Coming Soon3 beds 4 baths2026 Wheaton Haven Ct, SILVER SPRING, MD 20902
MLS# MDMC2195472Listed by: KELLER WILLIAMS REALTY CENTRE - Coming Soon
 $539,900Coming Soon4 beds 2 baths
$539,900Coming Soon4 beds 2 baths2601 Avena St, SILVER SPRING, MD 20902
MLS# MDMC2192070Listed by: THE AGENCY DC - New
 $305,000Active2 beds 2 baths1,261 sq. ft.
$305,000Active2 beds 2 baths1,261 sq. ft.2900 N Leisure World Blvd #209, SILVER SPRING, MD 20906
MLS# MDMC2194980Listed by: TAYLOR PROPERTIES - New
 $250,000Active2 beds 2 baths1,030 sq. ft.
$250,000Active2 beds 2 baths1,030 sq. ft.15301 Beaverbrook Ct #92-2b, SILVER SPRING, MD 20906
MLS# MDMC2195012Listed by: WEICHERT, REALTORS - Coming Soon
 $549,900Coming Soon3 beds 3 baths
$549,900Coming Soon3 beds 3 baths15129 Deer Valley Ter, SILVER SPRING, MD 20906
MLS# MDMC2195414Listed by: JPAR STELLAR LIVING - New
 $799,000Active5 beds 4 baths2,250 sq. ft.
$799,000Active5 beds 4 baths2,250 sq. ft.10000 Reddick Dr, SILVER SPRING, MD 20901
MLS# MDMC2195308Listed by: REALTY ADVANTAGE OF MARYLAND LLC
