12731 Vuillard St, SILVER SPRING, MD 20906
Local realty services provided by:Better Homes and Gardens Real Estate Reserve
12731 Vuillard St,SILVER SPRING, MD 20906
$625,000
- 3 Beds
- 4 Baths
- - sq. ft.
- Townhouse
- Coming Soon
Upcoming open houses
- Sat, Sep 0601:00 pm - 03:00 pm
Listed by:amy e sadacca
Office:cummings & co. realtors
MLS#:MDMC2192718
Source:BRIGHTMLS
Price summary
- Price:$625,000
- Monthly HOA dues:$77
About this home
This beautiful brick front end-unit townhome enjoys a premier location at the end of a non-through street, offering exceptional privacy and turn-key living! Just steps from Glenmont Metro Center’s Red Line, this light-filled 4-level home features the best of both worlds: the excitement of urban living with the comfort and tranquility of the suburbs. Inside, soaring ceilings and an open layout create a welcoming flow. The gourmet kitchen includes a center island, stainless steel appliances, abundant cabinetry, and gas cooking. The adjoining living and dining rooms—accented by a bay window—are perfect for entertaining, with natural light streaming throughout. The second level is home to a spacious ensuite primary retreat, a generous second bedroom, and a convenient laundry area. The third level offers another bedroom and full bath—ideal for guests or a home office—with direct access to a private rooftop deck for relaxing or entertaining. The entry level includes a versatile family room and a 2-car garage. All this in a highly desirable location—steps to Metro’s Red Line, shopping, dining, parks, and entertainment!
Contact an agent
Home facts
- Year built:2020
- Listing ID #:MDMC2192718
- Added:1 day(s) ago
- Updated:August 29, 2025 at 12:38 AM
Rooms and interior
- Bedrooms:3
- Total bathrooms:4
- Full bathrooms:3
- Half bathrooms:1
Heating and cooling
- Cooling:Ceiling Fan(s), Central A/C
- Heating:Forced Air, Natural Gas
Structure and exterior
- Roof:Asphalt
- Year built:2020
Schools
- High school:JOHN F. KENNEDY
- Middle school:ARGYLE
- Elementary school:GEORGIAN FOREST
Utilities
- Water:Public
- Sewer:Public Sewer
Finances and disclosures
- Price:$625,000
- Tax amount:$6,711 (2024)
New listings near 12731 Vuillard St
- Coming Soon
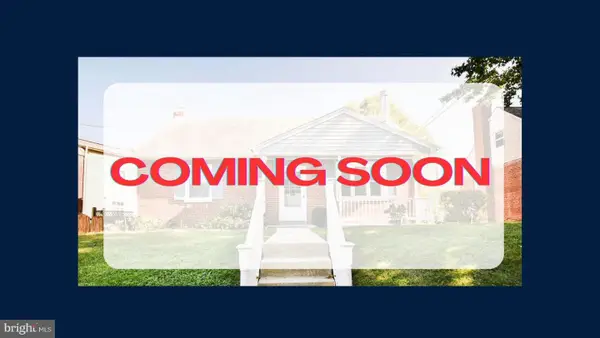 $699,000Coming Soon4 beds 2 baths
$699,000Coming Soon4 beds 2 baths10013 Forest Grove Dr, SILVER SPRING, MD 20902
MLS# MDMC2197380Listed by: LONG & FOSTER REAL ESTATE, INC. - Coming SoonOpen Sun, 1 to 3pm
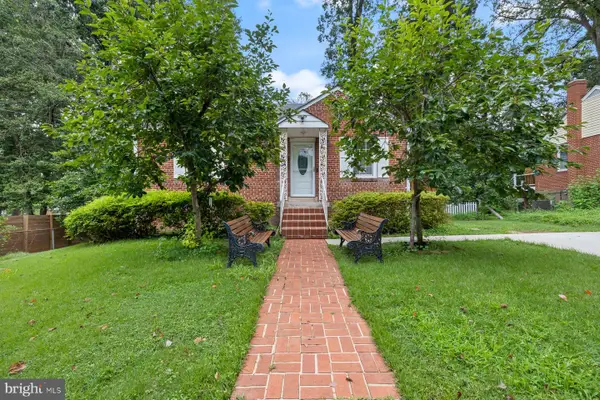 $529,000Coming Soon2 beds 2 baths
$529,000Coming Soon2 beds 2 baths2913 Collins Ave, SILVER SPRING, MD 20902
MLS# MDMC2197394Listed by: CENTURY 21 REDWOOD REALTY - Coming Soon
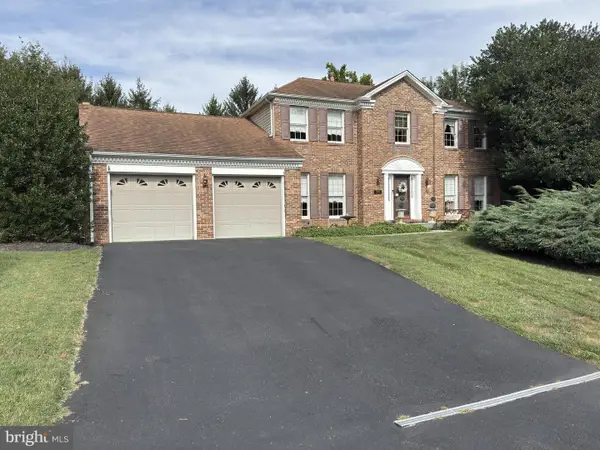 $739,900Coming Soon4 beds 4 baths
$739,900Coming Soon4 beds 4 baths14320 Fairdale Rd, SILVER SPRING, MD 20905
MLS# MDMC2197384Listed by: BLUE CRAB REAL ESTATE, LLC. - Coming Soon
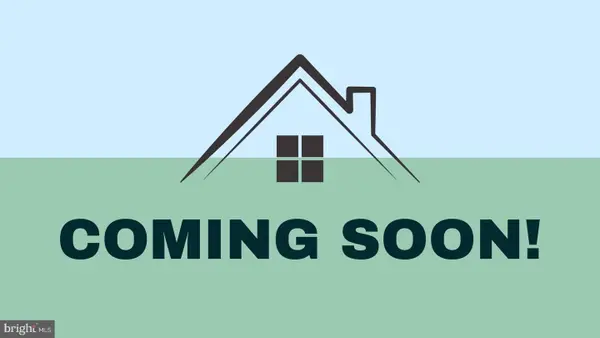 $799,000Coming Soon5 beds 4 baths
$799,000Coming Soon5 beds 4 baths15418 Peach Orchard Rd, SILVER SPRING, MD 20905
MLS# MDMC2197102Listed by: SAMSON PROPERTIES - Coming Soon
 $810,000Coming Soon3 beds 3 baths
$810,000Coming Soon3 beds 3 baths8209 Meadowbrook Ln, CHEVY CHASE, MD 20815
MLS# MDMC2196824Listed by: KW METRO CENTER - Open Sun, 1 to 3pmNew
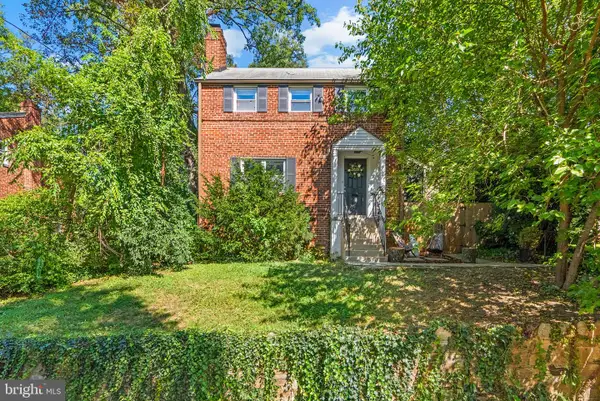 $975,000Active4 beds 3 baths2,074 sq. ft.
$975,000Active4 beds 3 baths2,074 sq. ft.2611 East West Hwy, CHEVY CHASE, MD 20815
MLS# MDMC2197006Listed by: REAL BROKER, LLC - GAITHERSBURG - Coming Soon
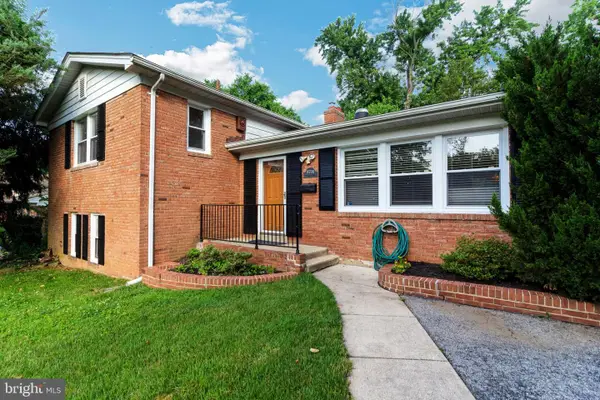 $790,000Coming Soon4 beds 3 baths
$790,000Coming Soon4 beds 3 baths10708 Woodsdale Dr, SILVER SPRING, MD 20901
MLS# MDMC2197296Listed by: REAL BROKER, LLC - New
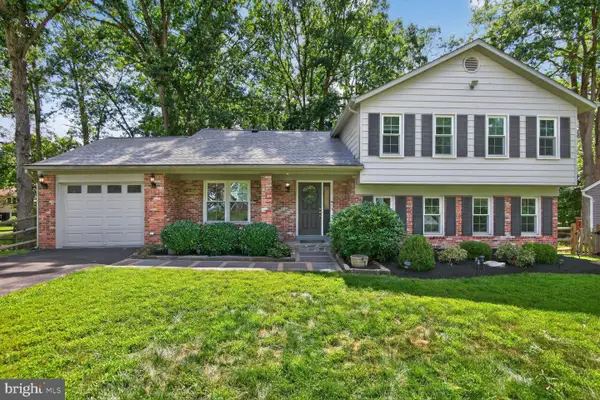 $635,000Active4 beds 3 baths2,421 sq. ft.
$635,000Active4 beds 3 baths2,421 sq. ft.1519 Foster Rd, SILVER SPRING, MD 20905
MLS# MDMC2196094Listed by: URBAN BROKERS, LLC - Coming Soon
 $638,900Coming Soon5 beds 2 baths
$638,900Coming Soon5 beds 2 baths2652 Cory Ter, SILVER SPRING, MD 20902
MLS# MDMC2197300Listed by: SAMSON PROPERTIES
