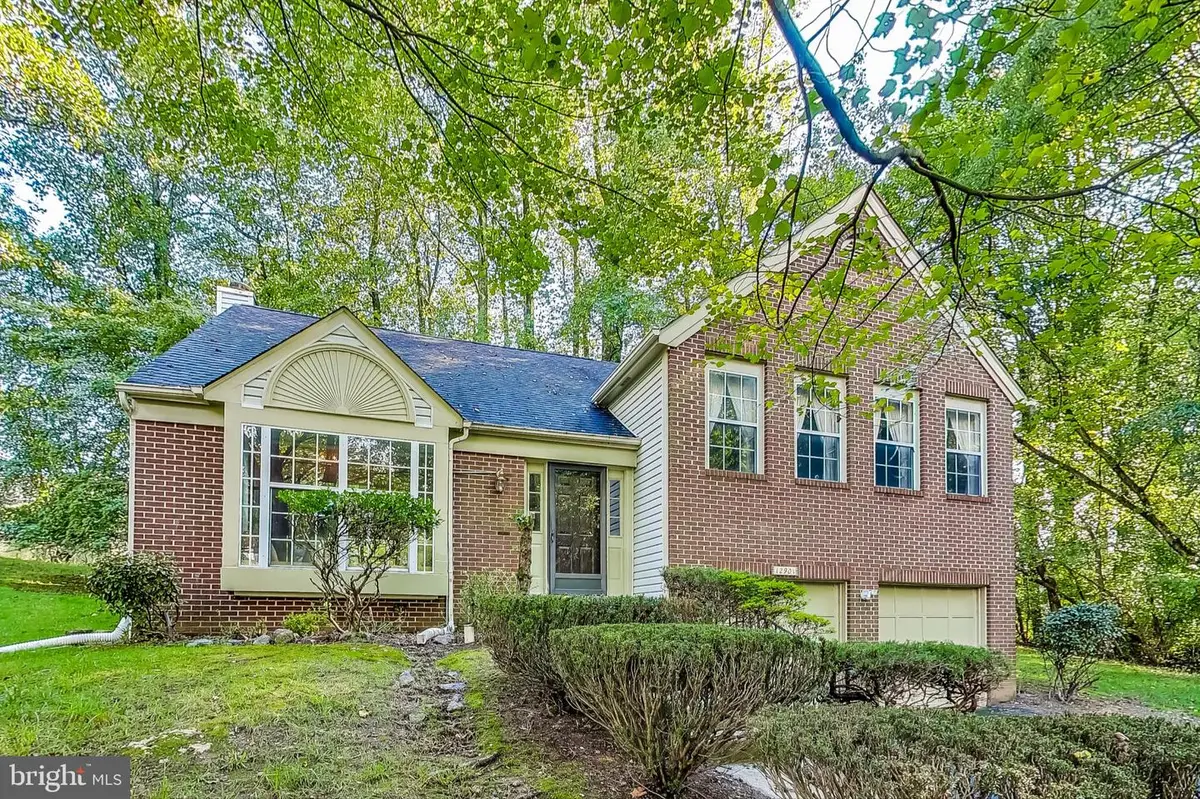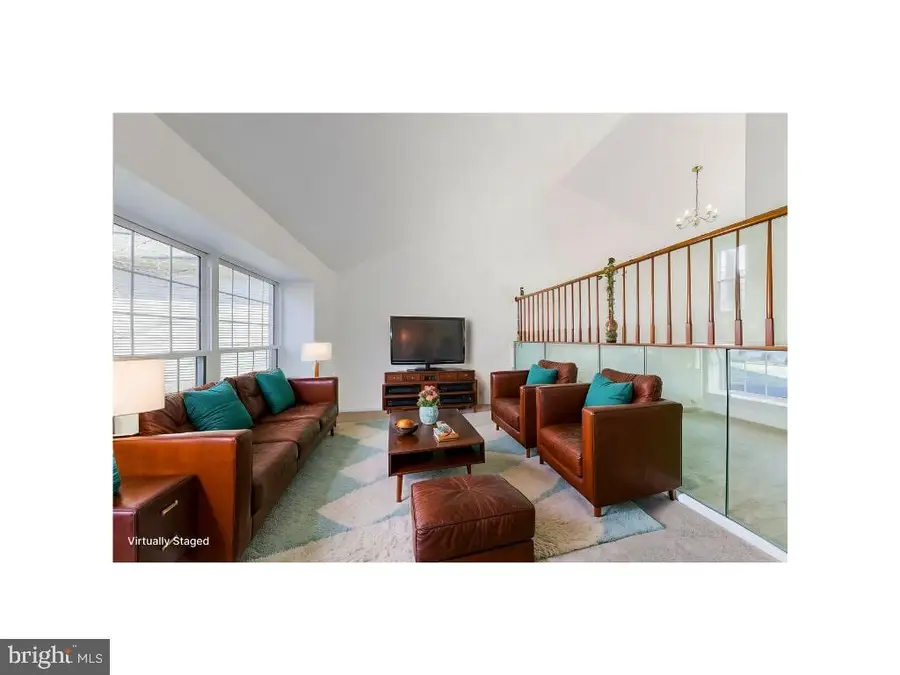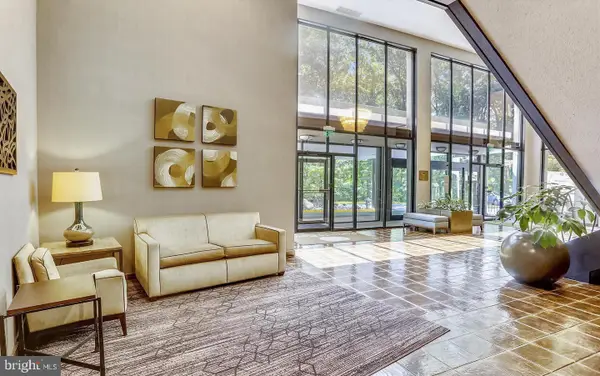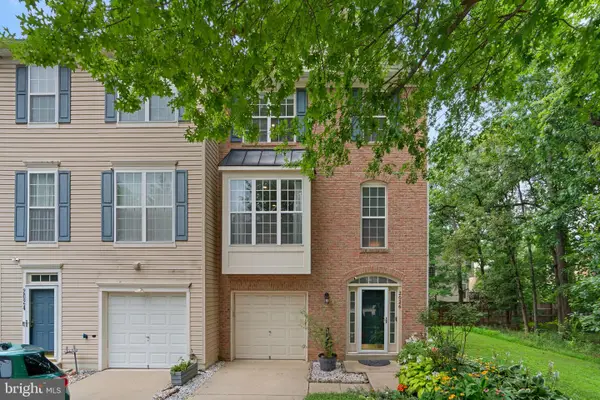12901 Summer Hill Dr, SILVER SPRING, MD 20904
Local realty services provided by:Better Homes and Gardens Real Estate Reserve



Listed by:tanya l slade
Office:long & foster real estate, inc.
MLS#:MDMC2170422
Source:BRIGHTMLS
Price summary
- Price:$575,000
- Price per sq. ft.:$353.19
- Monthly HOA dues:$59
About this home
MAJOR PRICE DROP!! OPEN HOUSE SUNDAY 6TH 1-3 Charming split-level home, located in the serene Deer Park neighborhood of Silver Spring, offers the perfect blend of comfort, style, and modern convenience. 2025 refreshed with new windows, new sliding doors leading to a freshly painted deck, fresh paint throughout, new washer, updated baths with new flooring, this home is move-in ready and provides a welcoming atmosphere throughout. Featuring three bedrooms and a den, there's ample space for a home office, playroom, or guest room. The spacious main bedroom includes a private en-suite bathroom and a dedicated dressing area for added comfort. The cozy family room, complete with a wood-burning fireplace, creates the perfect space for gatherings and relaxation, while the bright, table-space kitchen equipped with stainless steel appliances opens to a deck for outdoor dining and enjoyment. The home also offers an attached 2-car garage, a peaceful wooded lot for privacy, and a classic brick and siding exterior that complements its natural surroundings. With electric heating and cooling for year-round comfort and large windows allowing natural light to flood the interior, this home is designed to feel both airy and inviting. Conveniently located near parks, schools, shopping, and all the amenities that Silver Spring has to offer, this beautifully updated property is an incredible opportunity not to be missed!
Contact an agent
Home facts
- Year built:1985
- Listing Id #:MDMC2170422
- Added:152 day(s) ago
- Updated:August 15, 2025 at 07:30 AM
Rooms and interior
- Bedrooms:4
- Total bathrooms:3
- Full bathrooms:3
- Living area:1,628 sq. ft.
Heating and cooling
- Cooling:Central A/C
- Heating:Electric, Forced Air
Structure and exterior
- Year built:1985
- Building area:1,628 sq. ft.
- Lot area:0.37 Acres
Utilities
- Water:Public
- Sewer:Public Sewer
Finances and disclosures
- Price:$575,000
- Price per sq. ft.:$353.19
- Tax amount:$5,861 (2024)
New listings near 12901 Summer Hill Dr
- Open Sun, 1 to 4pmNew
 $600,000Active4 beds 3 baths1,384 sq. ft.
$600,000Active4 beds 3 baths1,384 sq. ft.8915 Whitney St, SILVER SPRING, MD 20901
MLS# MDMC2195512Listed by: RLAH @PROPERTIES - Coming Soon
 $1,065,000Coming Soon5 beds 6 baths
$1,065,000Coming Soon5 beds 6 baths1105 Verbena Ct, SILVER SPRING, MD 20906
MLS# MDMC2195078Listed by: KELLER WILLIAMS REALTY - Coming Soon
 $297,000Coming Soon2 beds 1 baths
$297,000Coming Soon2 beds 1 baths9039 Sligo Creek Pkwy #202, SILVER SPRING, MD 20901
MLS# MDMC2195090Listed by: KW METRO CENTER - New
 $189,900Active2 beds 2 baths976 sq. ft.
$189,900Active2 beds 2 baths976 sq. ft.3976 Bel Pre Rd #1, SILVER SPRING, MD 20906
MLS# MDMC2195262Listed by: THE AGENCY DC - Coming Soon
 $600,000Coming Soon3 beds 4 baths
$600,000Coming Soon3 beds 4 baths2026 Wheaton Haven Ct, SILVER SPRING, MD 20902
MLS# MDMC2195472Listed by: KELLER WILLIAMS REALTY CENTRE - Coming Soon
 $539,900Coming Soon4 beds 2 baths
$539,900Coming Soon4 beds 2 baths2601 Avena St, SILVER SPRING, MD 20902
MLS# MDMC2192070Listed by: THE AGENCY DC - New
 $305,000Active2 beds 2 baths1,261 sq. ft.
$305,000Active2 beds 2 baths1,261 sq. ft.2900 N Leisure World Blvd #209, SILVER SPRING, MD 20906
MLS# MDMC2194980Listed by: TAYLOR PROPERTIES - New
 $250,000Active2 beds 2 baths1,030 sq. ft.
$250,000Active2 beds 2 baths1,030 sq. ft.15301 Beaverbrook Ct #92-2b, SILVER SPRING, MD 20906
MLS# MDMC2195012Listed by: WEICHERT, REALTORS - Coming Soon
 $549,900Coming Soon3 beds 3 baths
$549,900Coming Soon3 beds 3 baths15129 Deer Valley Ter, SILVER SPRING, MD 20906
MLS# MDMC2195414Listed by: JPAR STELLAR LIVING - New
 $799,000Active5 beds 4 baths2,250 sq. ft.
$799,000Active5 beds 4 baths2,250 sq. ft.10000 Reddick Dr, SILVER SPRING, MD 20901
MLS# MDMC2195308Listed by: REALTY ADVANTAGE OF MARYLAND LLC
