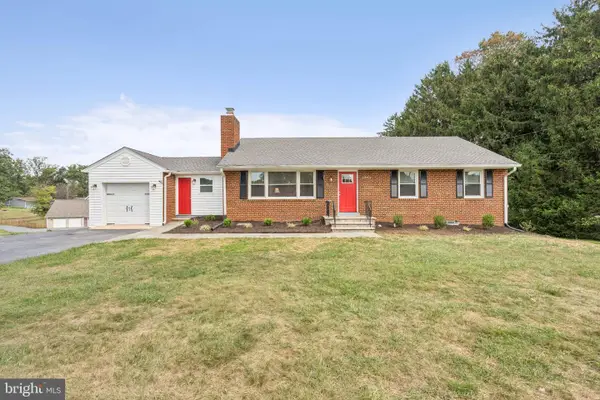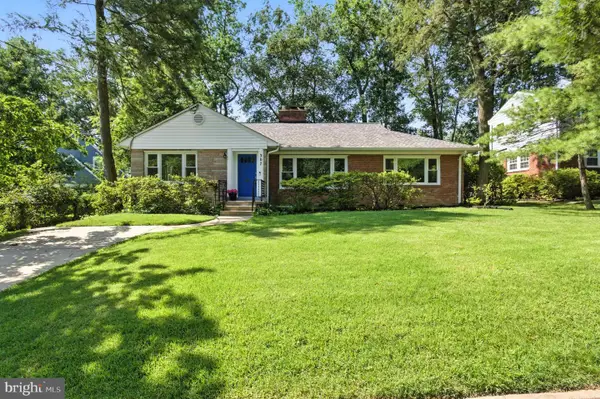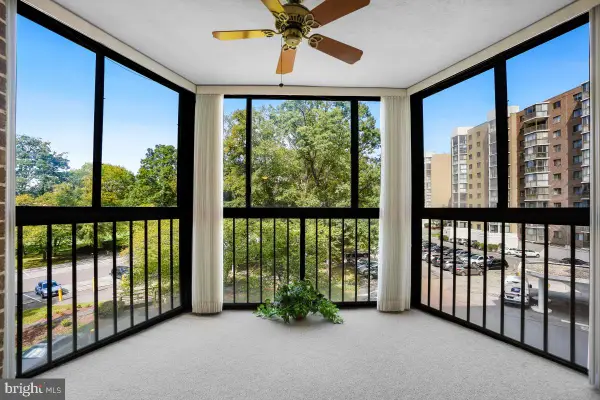12913 Estelle Rd, Silver Spring, MD 20906
Local realty services provided by:Better Homes and Gardens Real Estate Cassidon Realty
12913 Estelle Rd,Silver Spring, MD 20906
$546,999
- 5 Beds
- 3 Baths
- 1,482 sq. ft.
- Single family
- Pending
Listed by:clara v garcia
Office:long & foster real estate, inc.
MLS#:MDMC2188154
Source:BRIGHTMLS
Price summary
- Price:$546,999
- Price per sq. ft.:$369.1
About this home
------------As the Owner works from home, KINDLY CANCEL IF YOU ARE UNABLE TO ATTEND. ------------ --------------------------------------------------------------------------------------------------------------------------------
Welcome to the heart of Glenmont Hills, one of Silver Spring’s most vibrant and diverse communities—just minutes from the Glenmont Metro Station. This charming residence is more than a home; it’s a lifestyle investment. With 24 fully paid solar panels and a Tesla double battery backup system, you’ll enjoy instant, silent power during outages and lasting energy savings—all without the need for a generator.
Blending modern comfort with the timeless character of its 1949 architecture, this home features five spacious bedrooms, three full bathrooms, a bright and inviting kitchen, gleaming hardwood floors, and expansive windows that fill each room with natural light. A specialized moisture-proof wrap helps keep the interior fresh, healthy, and free from mold and mildew.
Outside, enjoy a freshly seeded, fenced backyard—perfect for gardening, entertaining, or simply relaxing in your own private retreat.
Contact an agent
Home facts
- Year built:1949
- Listing ID #:MDMC2188154
- Added:78 day(s) ago
- Updated:October 01, 2025 at 07:32 AM
Rooms and interior
- Bedrooms:5
- Total bathrooms:3
- Full bathrooms:3
- Living area:1,482 sq. ft.
Heating and cooling
- Cooling:Central A/C
- Heating:90% Forced Air, Natural Gas
Structure and exterior
- Year built:1949
- Building area:1,482 sq. ft.
- Lot area:0.15 Acres
Schools
- High school:WHEATON
- Middle school:A. MARIO LOIEDERMAN
- Elementary school:WELLER ROAD
Utilities
- Water:Public
- Sewer:Public Sewer
Finances and disclosures
- Price:$546,999
- Price per sq. ft.:$369.1
- Tax amount:$731 (2024)
New listings near 12913 Estelle Rd
- Open Sun, 11am to 1pmNew
 $625,000Active3 beds 3 baths2,040 sq. ft.
$625,000Active3 beds 3 baths2,040 sq. ft.2320 Nees Ln, SILVER SPRING, MD 20905
MLS# MDMC2202102Listed by: COLDWELL BANKER REALTY - Coming Soon
 $270,000Coming Soon3 beds 2 baths
$270,000Coming Soon3 beds 2 baths15311 Beaverbrook Ct #90-2e, SILVER SPRING, MD 20906
MLS# MDMC2202178Listed by: SAMSON PROPERTIES - Coming Soon
 $895,000Coming Soon5 beds 4 baths
$895,000Coming Soon5 beds 4 baths2209 Ellis St, SILVER SPRING, MD 20910
MLS# MDMC2202028Listed by: SAMSON PROPERTIES - Open Sat, 12:30 to 2:30pmNew
 $209,000Active2 beds 2 baths783 sq. ft.
$209,000Active2 beds 2 baths783 sq. ft.1605 Carriage House Ter #h, SILVER SPRING, MD 20904
MLS# MDMC2202106Listed by: LONG & FOSTER REAL ESTATE, INC. - Coming Soon
 $775,000Coming Soon3 beds 3 baths
$775,000Coming Soon3 beds 3 baths1804 Briggs Chaney Rd, SILVER SPRING, MD 20905
MLS# MDMC2200670Listed by: COMPASS - Open Sun, 1 to 3pmNew
 $649,000Active4 beds 2 baths1,754 sq. ft.
$649,000Active4 beds 2 baths1,754 sq. ft.307 Plymouth St, SILVER SPRING, MD 20901
MLS# MDMC2202020Listed by: COMPASS - Open Sun, 1 to 4pmNew
 $225,000Active2 beds 2 baths990 sq. ft.
$225,000Active2 beds 2 baths990 sq. ft.15107 Interlachen Dr #2-321, SILVER SPRING, MD 20906
MLS# MDMC2202088Listed by: WEICHERT, REALTORS - Coming Soon
 $479,000Coming Soon3 beds 2 baths
$479,000Coming Soon3 beds 2 baths12904 Flack St, SILVER SPRING, MD 20906
MLS# MDMC2202078Listed by: KELLER WILLIAMS CAPITAL PROPERTIES - Coming Soon
 $825,000Coming Soon4 beds 3 baths
$825,000Coming Soon4 beds 3 baths1716 Gayfields Dr, SILVER SPRING, MD 20906
MLS# MDMC2201740Listed by: CUMMINGS & CO REALTORS - Coming Soon
 $679,000Coming Soon3 beds 2 baths
$679,000Coming Soon3 beds 2 baths824 Philadelphia Ave, SILVER SPRING, MD 20910
MLS# MDMC2200960Listed by: TAYLOR PROPERTIES
