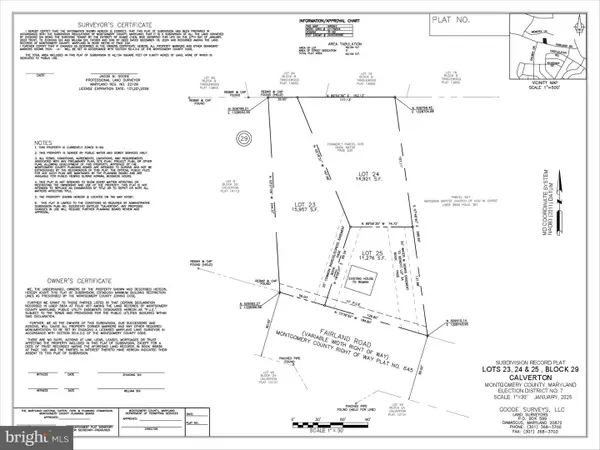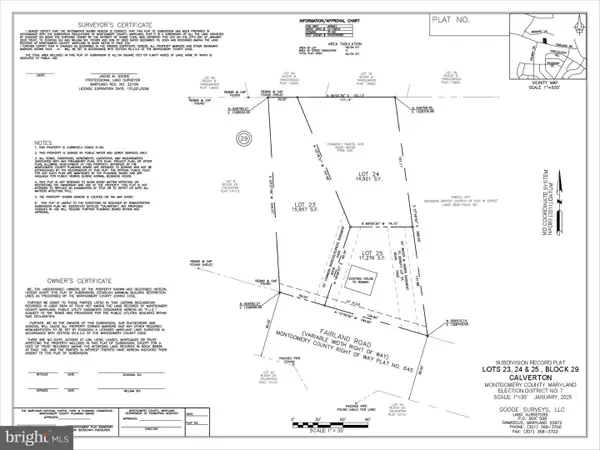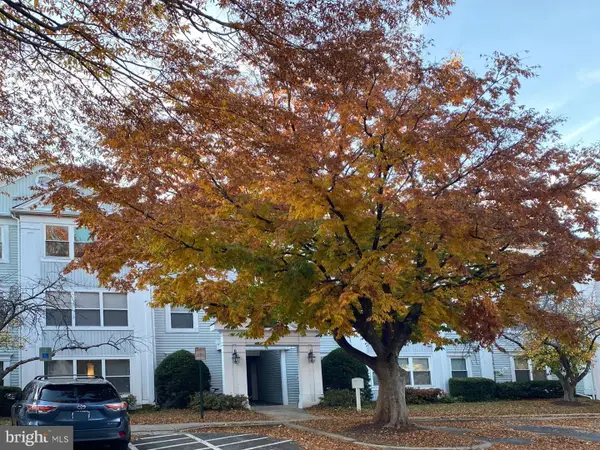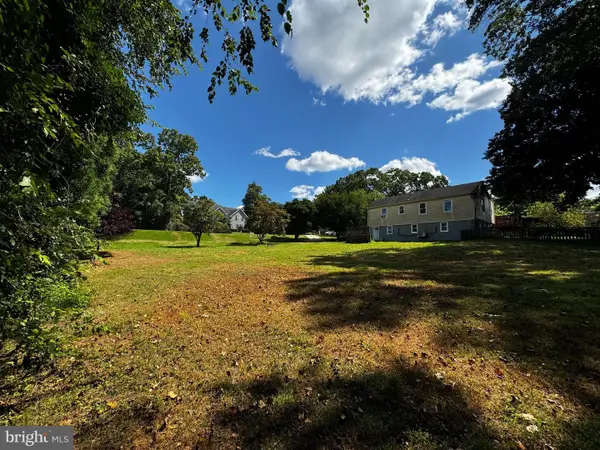2320 Nees Ln, Silver Spring, MD 20905
Local realty services provided by:Better Homes and Gardens Real Estate Murphy & Co.
2320 Nees Ln,Silver Spring, MD 20905
$625,000
- 3 Beds
- 3 Baths
- 2,040 sq. ft.
- Single family
- Pending
Listed by: jeannie j. kim
Office: coldwell banker realty
MLS#:MDMC2202102
Source:BRIGHTMLS
Price summary
- Price:$625,000
- Price per sq. ft.:$306.37
About this home
Countryside's finest 4Bed/2.5Bath Split Level, situated on a beautifully manicured quarter acre lot, is finally here and ready to impress! Showcasing 2,040sqft finished livable space, 2025 fresh neutral paint + AC + stainless steel GE stove/dishwasher + 3-smoke detectors (one in each bedroom) + 4-smoke/carbon detectors (one on each level + Laundry/Utility Room) + Landscaping, 2024 LG Refrigerator + 3-toilets, 2022 Wood fence, 2020 Windows 2-sliding patio doors, 2004 Roof + Gas furnace, 2002 Water heater, wood floors throughout, and a lovingly cared for garden, with rows of vegetables + Blueberry/Fig/Grape/Jujube/Persimmon trees! Party starts on the warm + welcoming front porch and continues into the spacious + functional entry with the perfect coat closet in place! Celebrate some more in the Living/Dining duo over meals prepared in the gorgeous 2021 Kitchen featuring cabinets galore, granite countertops, Organized Pantry, trendy backsplash, single bowl sink, and access to the private backyard! Jam into the Family Room downstairs with custom built-ins, Powder Room, and sliding walkout patio! Also on this floor is the side by side Laundry/Utility Room as well as the single car front load garage entrance! Rest and recharge in your very own Primary Suite with double the fun closets + 3-piece shower bath + surround windows + ceiling fan! Down the hall are Bedrooms #2 and #3 with shared Tub bath/Linen! Get excited for the driveway fit for two + plenty of street parking for guests! Hooray for no HOA! Explore the outdoors at the 21.2-acre Countryside Neighborhood Park featuring a beautiful pond trail, bench, Basketball court, Multi-use field, Playground, and two Tennis courts! Look forward to being near Route 29, ICC/MD 200, New Hampshire Avenue, Cloverly Local Park, Pho Real, Global Food, Safeway, Giant, Target, ALDI, Kohl's, PetSmart, Starbucks, and Home Depot! See you soon!
Contact an agent
Home facts
- Year built:1970
- Listing ID #:MDMC2202102
- Added:45 day(s) ago
- Updated:November 15, 2025 at 09:06 AM
Rooms and interior
- Bedrooms:3
- Total bathrooms:3
- Full bathrooms:2
- Half bathrooms:1
- Living area:2,040 sq. ft.
Heating and cooling
- Cooling:Central A/C
- Heating:Forced Air, Natural Gas
Structure and exterior
- Roof:Architectural Shingle
- Year built:1970
- Building area:2,040 sq. ft.
- Lot area:0.25 Acres
Utilities
- Water:Public
- Sewer:Public Sewer
Finances and disclosures
- Price:$625,000
- Price per sq. ft.:$306.37
- Tax amount:$5,412 (2024)
New listings near 2320 Nees Ln
- Coming Soon
 $354,900Coming Soon3 beds 2 baths
$354,900Coming Soon3 beds 2 baths3002 Piano Ln #42, SILVER SPRING, MD 20904
MLS# MDMC2208106Listed by: REDFIN CORP - Open Sun, 1 to 4pmNew
 $575,000Active3 beds 3 baths1,731 sq. ft.
$575,000Active3 beds 3 baths1,731 sq. ft.509 University Blvd W, SILVER SPRING, MD 20901
MLS# MDMC2207710Listed by: EXPERT REALTY, LLC. - Open Sun, 2:30 to 4:30pmNew
 $969,000Active4 beds -- baths3,145 sq. ft.
$969,000Active4 beds -- baths3,145 sq. ft.8209 Flower Ave, TAKOMA PARK, MD 20912
MLS# MDMC2208250Listed by: CUPID REAL ESTATE - Open Sun, 2:30 to 4:30pmNew
 $969,000Active4 beds 4 baths3,145 sq. ft.
$969,000Active4 beds 4 baths3,145 sq. ft.8209 Flower Ave, TAKOMA PARK, MD 20912
MLS# MDMC2208260Listed by: CUPID REAL ESTATE  $259,000Active0.35 Acres
$259,000Active0.35 Acres3092 Fairland Rd, SILVER SPRING, MD 20904
MLS# MDMC2164640Listed by: LIBRA REALTY, LLC $259,000Active0.34 Acres
$259,000Active0.34 Acres3096 Fairland Rd, SILVER SPRING, MD 20904
MLS# MDMC2164644Listed by: LIBRA REALTY, LLC- Coming SoonOpen Sat, 10am to 12pm
 $230,000Coming Soon2 beds 2 baths
$230,000Coming Soon2 beds 2 baths14104 Valleyfield Dr #9-5, SILVER SPRING, MD 20906
MLS# MDMC2203962Listed by: LONG & FOSTER REAL ESTATE, INC. - New
 $300,000Active0.36 Acres
$300,000Active0.36 Acres2 Piping Rock Dr, SILVER SPRING, MD 20905
MLS# MDMC2206028Listed by: CUMMINGS & CO. REALTORS - New
 $545,000Active5 beds -- baths2,237 sq. ft.
$545,000Active5 beds -- baths2,237 sq. ft.7916 Long Branch Pkwy, TAKOMA PARK, MD 20912
MLS# MDMC2206794Listed by: RE/MAX REALTY SERVICES - Open Sun, 12 to 2pmNew
 $340,000Active3 beds 2 baths1,224 sq. ft.
$340,000Active3 beds 2 baths1,224 sq. ft.3424 Bruton Parish Way #25-169, SILVER SPRING, MD 20904
MLS# MDMC2206904Listed by: REDFIN CORP
