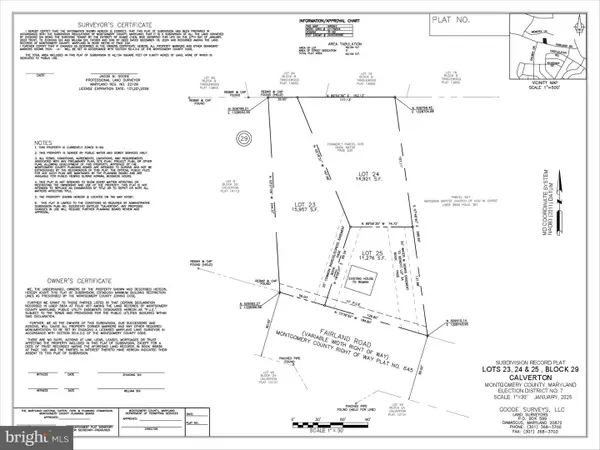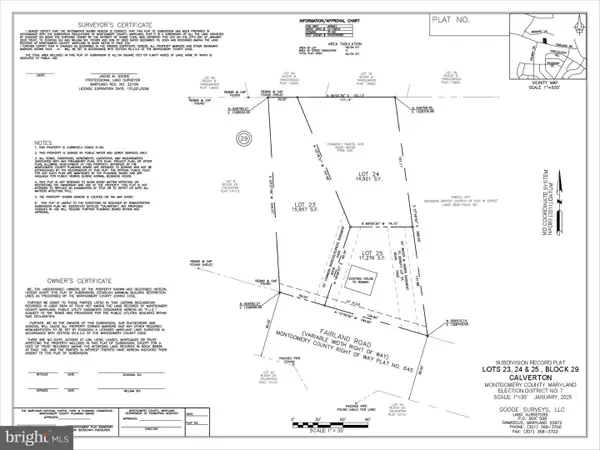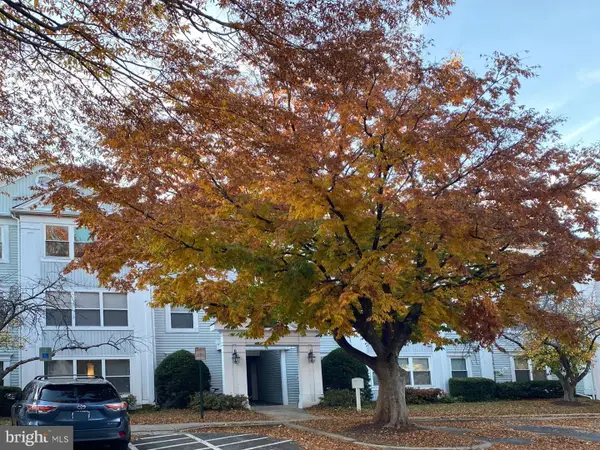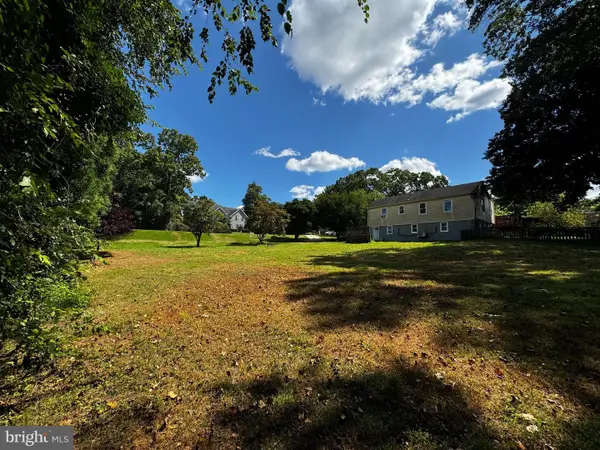1320 Fenwick Ln #808, Silver Spring, MD 20910
Local realty services provided by:Better Homes and Gardens Real Estate Community Realty
1320 Fenwick Ln #808,Silver Spring, MD 20910
$335,000
- 2 Beds
- 2 Baths
- 744 sq. ft.
- Condominium
- Pending
Listed by: yinghua deng
Office: bmi realtors inc.
MLS#:MDMC2184786
Source:BRIGHTMLS
Price summary
- Price:$335,000
- Price per sq. ft.:$450.27
About this home
Enjoy all the convenience of city living in this gorgeous penthouse 2 bedroom, 2 full bath condo loaded with upgrades and perfectly located in the heart of downtown Silver Spring, only a few blocks away from Metro and the area's finest restaurants, shopping, entertainment and nightlife.
The whole building was renovated in 2016. An upscale lobby with secured entrance, rooftop deck, private balcony, panoramic views, high ceilings, updated LVP floors & carpets, an abundance of floor to ceiling windows, on trend neutral paint, and full size washer and dryer in unit create instant move-in appeal.
Updated LVP floors welcome you home and usher you into the spacious main living area featuring warm neutral paint, contemporary ceiling fans and lighting, and a wall of windows delivering bird's eye views of the cityscape beyond. Sliding glass doors open to a cozy balcony, perfect for morning coffee or relaxing at the end of the day. The dining area/breakfast bar introduces the sparkling kitchen that is sure to please with pristine custom 42 inch cabinetry, quartz countertops, designer tile backsplash, sleek lighting, and stainless steel appliances including built-in microwave and gas range. The master bedroom boasts a wall of windows, walk-in closet, and private upgraded full bath with glass enclosed step-in shower. A 2nd bright and cheerful bedroom with walk in closet shares access to the similarly fashioned hall bath with tub/shower combo, while a full size washer and dryer, and extra storage add convenience.
All this located in luxurious Octave, a pet-friendly and secure building with concierge, upscale lobby, club room, fitness center, bike storage, amazing sky lounge with fireplace, and spectacular rooftop deck. Walk to Silver Spring Metro, and just steps away from plenty of diverse shopping, dining, parks, and entertainment choices in every direction, including the Fillmore! If you're looking for an exceptional home in a vibrant location, this is it!
Contact an agent
Home facts
- Year built:2016
- Listing ID #:MDMC2184786
- Added:161 day(s) ago
- Updated:November 15, 2025 at 09:07 AM
Rooms and interior
- Bedrooms:2
- Total bathrooms:2
- Full bathrooms:2
- Living area:744 sq. ft.
Heating and cooling
- Cooling:Ceiling Fan(s), Central A/C
- Heating:Forced Air, Natural Gas
Structure and exterior
- Year built:2016
- Building area:744 sq. ft.
Schools
- High school:ALBERT EINSTEIN
- Middle school:SLIGO
- Elementary school:WOODLIN
Utilities
- Water:Public
- Sewer:Public Sewer
Finances and disclosures
- Price:$335,000
- Price per sq. ft.:$450.27
- Tax amount:$3,902 (2024)
New listings near 1320 Fenwick Ln #808
- Coming Soon
 $354,900Coming Soon3 beds 2 baths
$354,900Coming Soon3 beds 2 baths3002 Piano Ln #42, SILVER SPRING, MD 20904
MLS# MDMC2208106Listed by: REDFIN CORP - Open Sun, 1 to 4pmNew
 $575,000Active3 beds 3 baths1,731 sq. ft.
$575,000Active3 beds 3 baths1,731 sq. ft.509 University Blvd W, SILVER SPRING, MD 20901
MLS# MDMC2207710Listed by: EXPERT REALTY, LLC. - Open Sun, 2:30 to 4:30pmNew
 $969,000Active4 beds -- baths3,145 sq. ft.
$969,000Active4 beds -- baths3,145 sq. ft.8209 Flower Ave, TAKOMA PARK, MD 20912
MLS# MDMC2208250Listed by: CUPID REAL ESTATE - Open Sun, 2:30 to 4:30pmNew
 $969,000Active4 beds 4 baths3,145 sq. ft.
$969,000Active4 beds 4 baths3,145 sq. ft.8209 Flower Ave, TAKOMA PARK, MD 20912
MLS# MDMC2208260Listed by: CUPID REAL ESTATE  $259,000Active0.35 Acres
$259,000Active0.35 Acres3092 Fairland Rd, SILVER SPRING, MD 20904
MLS# MDMC2164640Listed by: LIBRA REALTY, LLC $259,000Active0.34 Acres
$259,000Active0.34 Acres3096 Fairland Rd, SILVER SPRING, MD 20904
MLS# MDMC2164644Listed by: LIBRA REALTY, LLC- Coming SoonOpen Sat, 10am to 12pm
 $230,000Coming Soon2 beds 2 baths
$230,000Coming Soon2 beds 2 baths14104 Valleyfield Dr #9-5, SILVER SPRING, MD 20906
MLS# MDMC2203962Listed by: LONG & FOSTER REAL ESTATE, INC. - New
 $300,000Active0.36 Acres
$300,000Active0.36 Acres2 Piping Rock Dr, SILVER SPRING, MD 20905
MLS# MDMC2206028Listed by: CUMMINGS & CO. REALTORS - New
 $545,000Active5 beds -- baths2,237 sq. ft.
$545,000Active5 beds -- baths2,237 sq. ft.7916 Long Branch Pkwy, TAKOMA PARK, MD 20912
MLS# MDMC2206794Listed by: RE/MAX REALTY SERVICES - Open Sun, 12 to 2pmNew
 $340,000Active3 beds 2 baths1,224 sq. ft.
$340,000Active3 beds 2 baths1,224 sq. ft.3424 Bruton Parish Way #25-169, SILVER SPRING, MD 20904
MLS# MDMC2206904Listed by: REDFIN CORP
