13316 Tamworth Ln, SILVER SPRING, MD 20904
Local realty services provided by:Better Homes and Gardens Real Estate Maturo
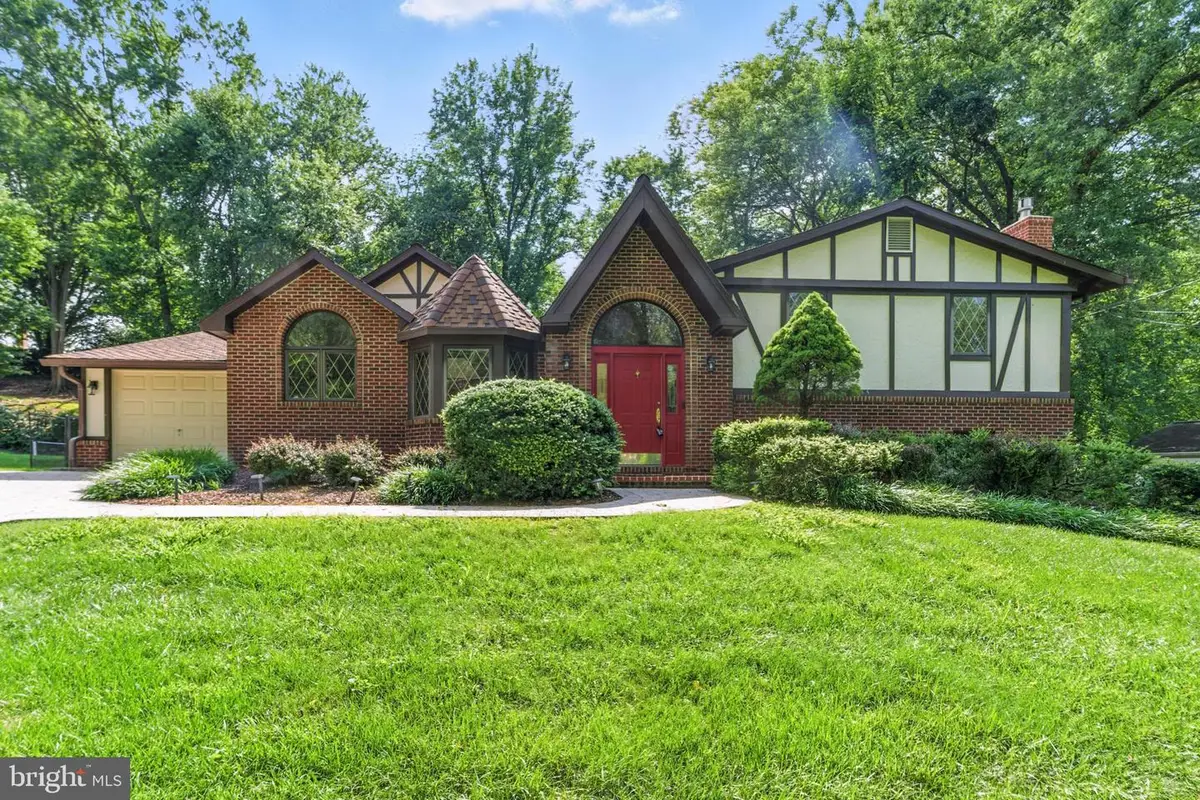
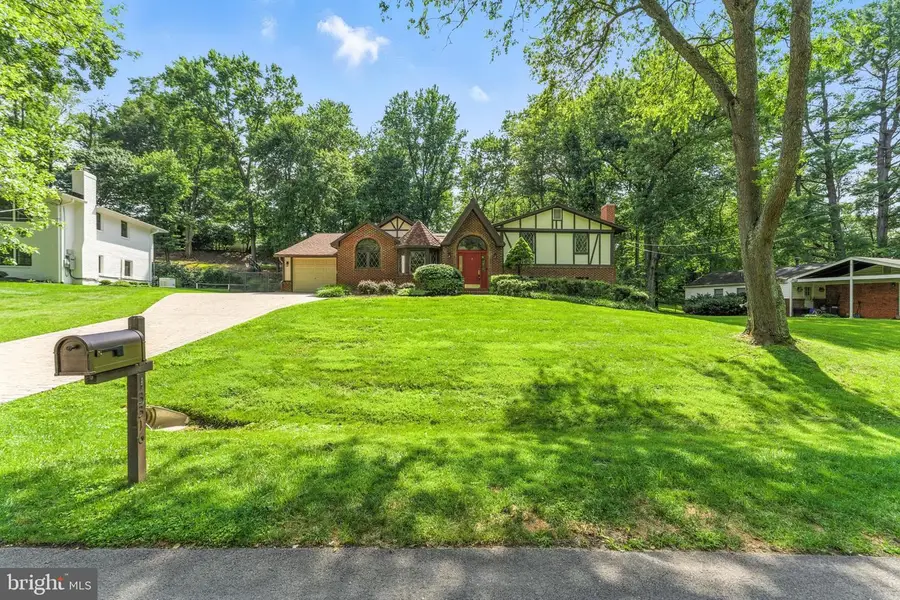
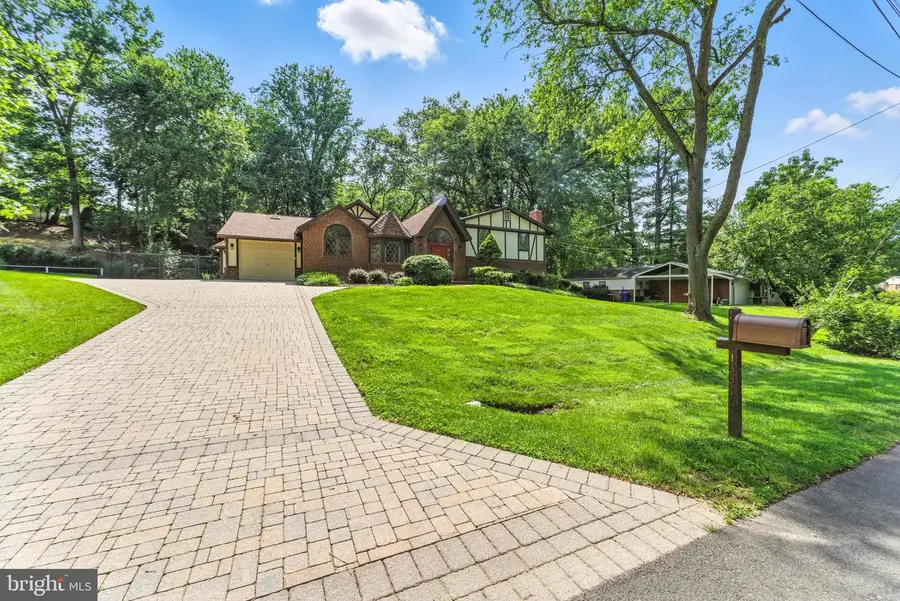
13316 Tamworth Ln,SILVER SPRING, MD 20904
$925,000
- 5 Beds
- 4 Baths
- 3,862 sq. ft.
- Single family
- Pending
Listed by:david w savercool
Office:long & foster real estate, inc.
MLS#:MDMC2191698
Source:BRIGHTMLS
Price summary
- Price:$925,000
- Price per sq. ft.:$239.51
About this home
A very special offering in the heart of Sherwood Forest with immediate access to Robin Hood Swim Club & Westover Elementary! Thoughtfully planned and executed major renovation and custom expansion includes a wonderful gourmet kitchen with granite-topped center-island with Thermador gas cooktop, double Dacor ovens and adjacent breakfast room, coveted main level primary bedroom suite with hardwood floors, vaulted ceilings with adjacent loft and library ladder, full private bath with separate tub/shower and walk-out to private rear patio! Tiled entry foyer leads to sensational great room with newly-refinished hardwood floors and soaring vaulted ceilings with skylights and adjacent formal dining room with hardwood floors. Three top level bedrooms with hardwood floors and two full baths includes original primary suite. First lower level features a spacious daylight family room with Mendota gas fireplace insert and adjoining flexible bedroom/guest room with fourth full bath and sliding wooden doors to provide additional open living space. Second lower level offers additional storage/workshop area. The lush, professionally landscaped rear yard is a gardener's paradise with deer fencing, mature plantings and and two-tier paver patio perfect for seasonal entertaining! One-car garage and premier driveway and walkway with concrete pavers offering loads of off-street parking. Among the many updates/upgrades you'll find two brand-new HVAC systems (2024); high-end Certainteed Presidential shake shingles (2020); chimney and front porch landing rebuilt (2025) and a comprehensive basement drainage system with two sump pumps and lifetime guarantee.
Contact an agent
Home facts
- Year built:1964
- Listing Id #:MDMC2191698
- Added:26 day(s) ago
- Updated:August 15, 2025 at 07:30 AM
Rooms and interior
- Bedrooms:5
- Total bathrooms:4
- Full bathrooms:4
- Living area:3,862 sq. ft.
Heating and cooling
- Cooling:Central A/C
- Heating:Forced Air, Natural Gas
Structure and exterior
- Roof:Architectural Shingle
- Year built:1964
- Building area:3,862 sq. ft.
- Lot area:0.64 Acres
Schools
- High school:SPRINGBROOK
- Middle school:WHITE OAK
- Elementary school:WESTOVER
Utilities
- Water:Public
- Sewer:Public Sewer
Finances and disclosures
- Price:$925,000
- Price per sq. ft.:$239.51
- Tax amount:$7,424 (2024)
New listings near 13316 Tamworth Ln
- Open Sun, 1 to 4pmNew
 $600,000Active4 beds 3 baths1,384 sq. ft.
$600,000Active4 beds 3 baths1,384 sq. ft.8915 Whitney St, SILVER SPRING, MD 20901
MLS# MDMC2195512Listed by: RLAH @PROPERTIES - Coming Soon
 $1,065,000Coming Soon5 beds 6 baths
$1,065,000Coming Soon5 beds 6 baths1105 Verbena Ct, SILVER SPRING, MD 20906
MLS# MDMC2195078Listed by: KELLER WILLIAMS REALTY - Coming Soon
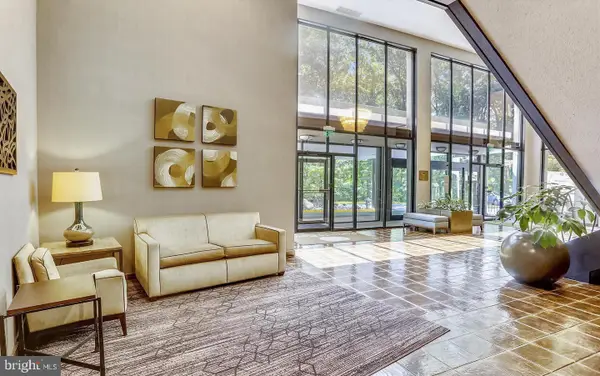 $297,000Coming Soon2 beds 1 baths
$297,000Coming Soon2 beds 1 baths9039 Sligo Creek Pkwy #202, SILVER SPRING, MD 20901
MLS# MDMC2195090Listed by: KW METRO CENTER - New
 $189,900Active2 beds 2 baths976 sq. ft.
$189,900Active2 beds 2 baths976 sq. ft.3976 Bel Pre Rd #1, SILVER SPRING, MD 20906
MLS# MDMC2195262Listed by: THE AGENCY DC - Coming Soon
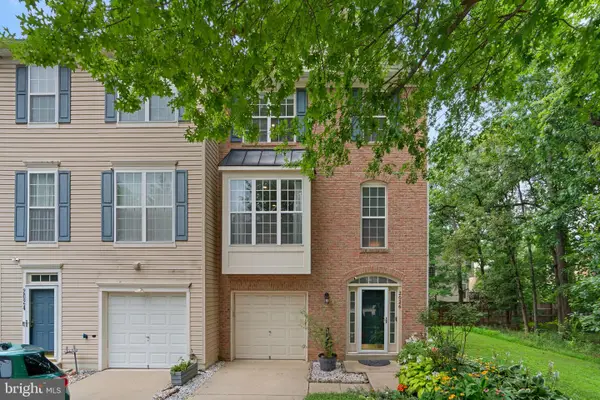 $600,000Coming Soon3 beds 4 baths
$600,000Coming Soon3 beds 4 baths2026 Wheaton Haven Ct, SILVER SPRING, MD 20902
MLS# MDMC2195472Listed by: KELLER WILLIAMS REALTY CENTRE - Coming Soon
 $539,900Coming Soon4 beds 2 baths
$539,900Coming Soon4 beds 2 baths2601 Avena St, SILVER SPRING, MD 20902
MLS# MDMC2192070Listed by: THE AGENCY DC - New
 $305,000Active2 beds 2 baths1,261 sq. ft.
$305,000Active2 beds 2 baths1,261 sq. ft.2900 N Leisure World Blvd #209, SILVER SPRING, MD 20906
MLS# MDMC2194980Listed by: TAYLOR PROPERTIES - New
 $250,000Active2 beds 2 baths1,030 sq. ft.
$250,000Active2 beds 2 baths1,030 sq. ft.15301 Beaverbrook Ct #92-2b, SILVER SPRING, MD 20906
MLS# MDMC2195012Listed by: WEICHERT, REALTORS - Coming Soon
 $549,900Coming Soon3 beds 3 baths
$549,900Coming Soon3 beds 3 baths15129 Deer Valley Ter, SILVER SPRING, MD 20906
MLS# MDMC2195414Listed by: JPAR STELLAR LIVING - New
 $799,000Active5 beds 4 baths2,250 sq. ft.
$799,000Active5 beds 4 baths2,250 sq. ft.10000 Reddick Dr, SILVER SPRING, MD 20901
MLS# MDMC2195308Listed by: REALTY ADVANTAGE OF MARYLAND LLC
