13406 Shady Knoll Dr #105/g1, SILVER SPRING, MD 20904
Local realty services provided by:Better Homes and Gardens Real Estate Valley Partners
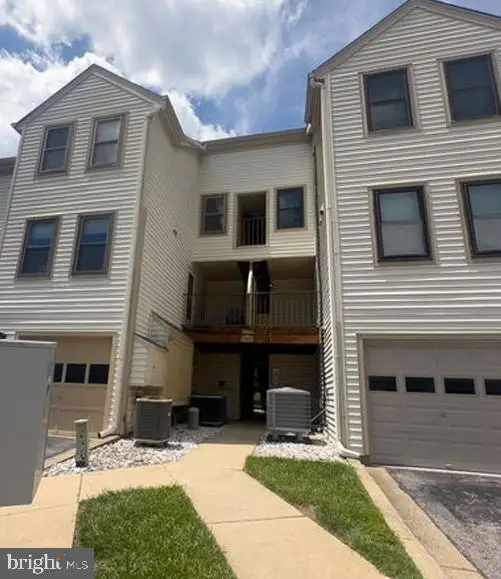
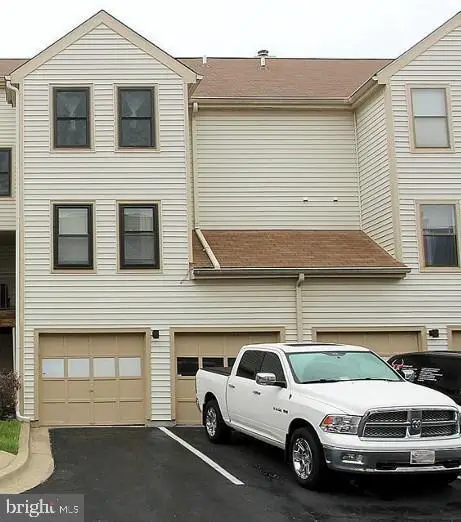
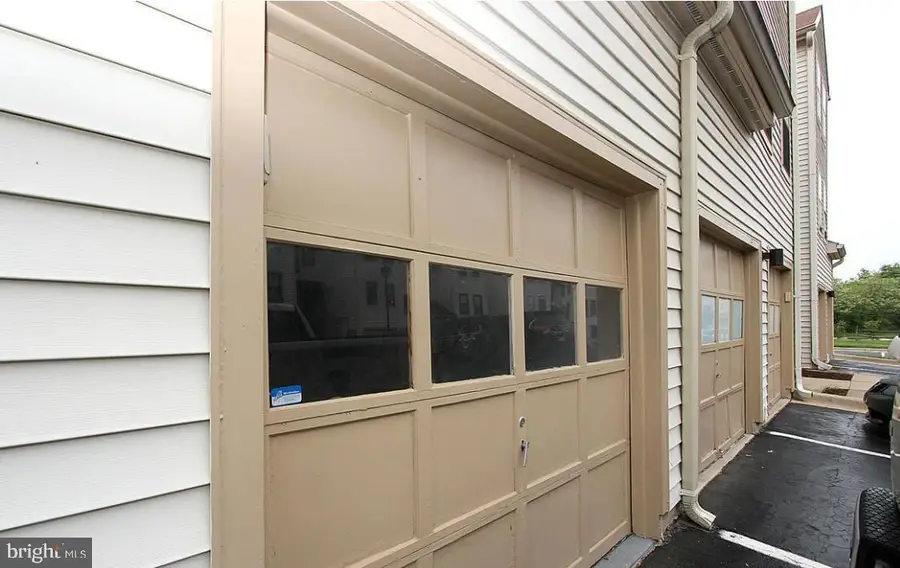
13406 Shady Knoll Dr #105/g1,SILVER SPRING, MD 20904
$214,500
- 1 Beds
- 1 Baths
- 743 sq. ft.
- Condominium
- Pending
Listed by:robert gamzeh
Office:triple net investment group llc.
MLS#:MDMC2188168
Source:BRIGHTMLS
Price summary
- Price:$214,500
- Price per sq. ft.:$288.69
About this home
Needs some TLC thats reflected in the price | 1-BEDROOM, 1-BATH CONDO IS LOCATED IN THE ASPEN FOREST COMMUNITY OF SILVER SPRING AND OFFERS SEVERAL FEATURES THAT ARE HARD TO FIND AT THIS PRICE POINT. THE UNIT INCLUDES A DUAL-SIDED FIREPLACE AND A PRIVATE GARAGE, PROVIDING BOTH CHARACTER AND CONVENIENCE.
INSIDE, YOU’LL FIND KITCHEN, BATHROOM, AND A SMART LAYOUT THAT MAKES THE SPACE FEEL OPEN AND FUNCTIONAL. THE BUILDING IS SECURE, ELEVATOR SERVED, AND SET IN A QUIET, WOODED NEIGHBORHOOD THAT OFFERS PEACE AND PRIVACY WHILE STILL BEING CLOSE TO MAJOR COMMUTER ROUTES.
THE LOCATION PUTS YOU JUST MINUTES FROM THE ICC, ROUTE 29, AND I-95, MAKING IT EASY TO GET TO WASHINGTON, D.C., BALTIMORE, OR ANYWHERE IN BETWEEN. THIS CONDO DELIVERS REAL LONG-TERM VALUE IN A STRONG MARKET.
THIS IS A SOLID OPPORTUNITY TO OWN IN A WELL-MAINTAINED COMMUNITY IN ONE OF MONTGOMERY COUNTY’S MOST CONVENIENT LOCATIONS
Contact an agent
Home facts
- Year built:1988
- Listing Id #:MDMC2188168
- Added:48 day(s) ago
- Updated:August 15, 2025 at 07:30 AM
Rooms and interior
- Bedrooms:1
- Total bathrooms:1
- Full bathrooms:1
- Living area:743 sq. ft.
Heating and cooling
- Cooling:Central A/C
- Heating:Electric, Forced Air
Structure and exterior
- Year built:1988
- Building area:743 sq. ft.
Schools
- High school:PAINT BRANCH
- Middle school:BENJAMIN BANNEKER
- Elementary school:GREENCASTLE
Utilities
- Water:Public
- Sewer:Public Sewer
Finances and disclosures
- Price:$214,500
- Price per sq. ft.:$288.69
- Tax amount:$2,194 (2024)
New listings near 13406 Shady Knoll Dr #105/g1
- Open Sun, 1 to 4pmNew
 $600,000Active4 beds 3 baths1,384 sq. ft.
$600,000Active4 beds 3 baths1,384 sq. ft.8915 Whitney St, SILVER SPRING, MD 20901
MLS# MDMC2195512Listed by: RLAH @PROPERTIES - Coming Soon
 $1,065,000Coming Soon5 beds 6 baths
$1,065,000Coming Soon5 beds 6 baths1105 Verbena Ct, SILVER SPRING, MD 20906
MLS# MDMC2195078Listed by: KELLER WILLIAMS REALTY - Coming Soon
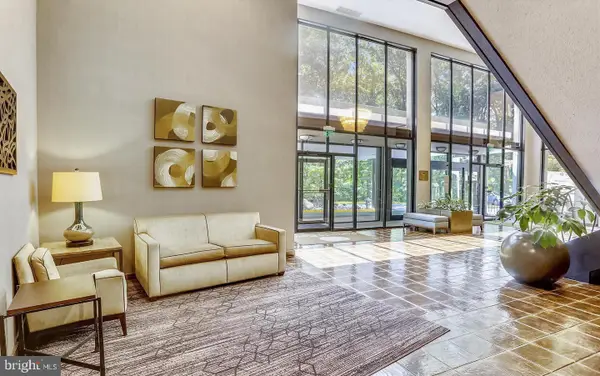 $297,000Coming Soon2 beds 1 baths
$297,000Coming Soon2 beds 1 baths9039 Sligo Creek Pkwy #202, SILVER SPRING, MD 20901
MLS# MDMC2195090Listed by: KW METRO CENTER - New
 $189,900Active2 beds 2 baths976 sq. ft.
$189,900Active2 beds 2 baths976 sq. ft.3976 Bel Pre Rd #1, SILVER SPRING, MD 20906
MLS# MDMC2195262Listed by: THE AGENCY DC - Coming Soon
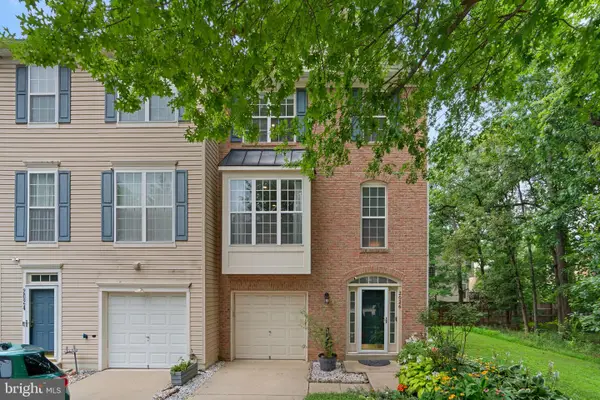 $600,000Coming Soon3 beds 4 baths
$600,000Coming Soon3 beds 4 baths2026 Wheaton Haven Ct, SILVER SPRING, MD 20902
MLS# MDMC2195472Listed by: KELLER WILLIAMS REALTY CENTRE - Coming Soon
 $539,900Coming Soon4 beds 2 baths
$539,900Coming Soon4 beds 2 baths2601 Avena St, SILVER SPRING, MD 20902
MLS# MDMC2192070Listed by: THE AGENCY DC - New
 $305,000Active2 beds 2 baths1,261 sq. ft.
$305,000Active2 beds 2 baths1,261 sq. ft.2900 N Leisure World Blvd #209, SILVER SPRING, MD 20906
MLS# MDMC2194980Listed by: TAYLOR PROPERTIES - New
 $250,000Active2 beds 2 baths1,030 sq. ft.
$250,000Active2 beds 2 baths1,030 sq. ft.15301 Beaverbrook Ct #92-2b, SILVER SPRING, MD 20906
MLS# MDMC2195012Listed by: WEICHERT, REALTORS - Coming Soon
 $549,900Coming Soon3 beds 3 baths
$549,900Coming Soon3 beds 3 baths15129 Deer Valley Ter, SILVER SPRING, MD 20906
MLS# MDMC2195414Listed by: JPAR STELLAR LIVING - New
 $799,000Active5 beds 4 baths2,250 sq. ft.
$799,000Active5 beds 4 baths2,250 sq. ft.10000 Reddick Dr, SILVER SPRING, MD 20901
MLS# MDMC2195308Listed by: REALTY ADVANTAGE OF MARYLAND LLC
