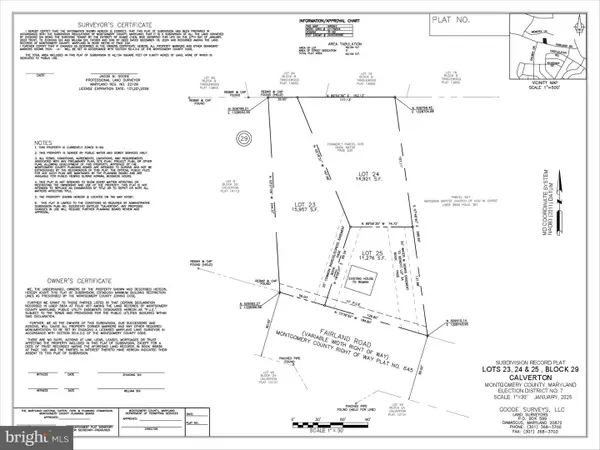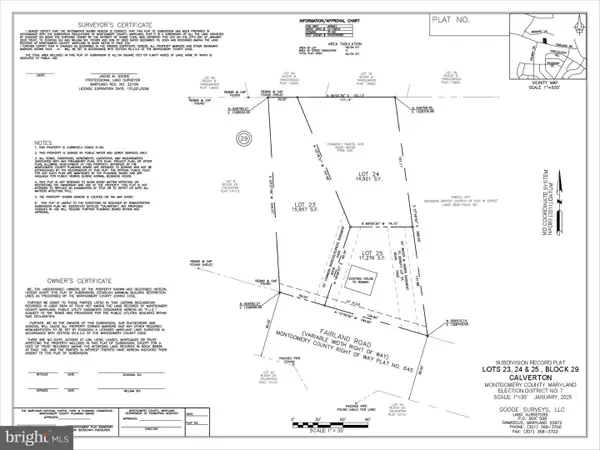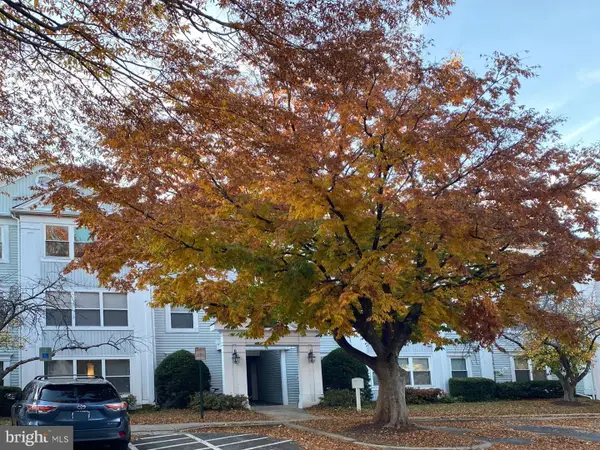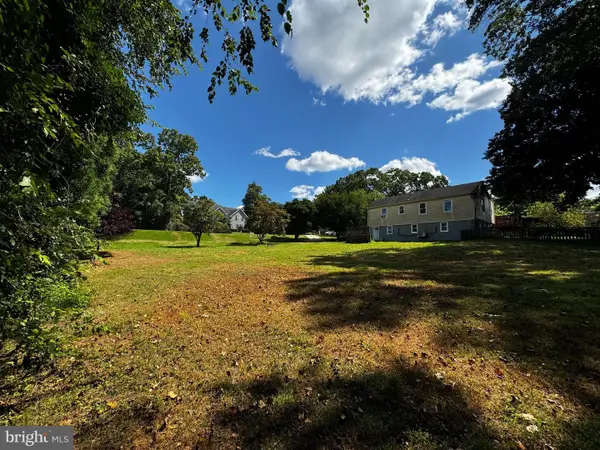13406 Shady Knoll Dr #305, Silver Spring, MD 20904
Local realty services provided by:Better Homes and Gardens Real Estate Reserve
13406 Shady Knoll Dr #305,Silver Spring, MD 20904
$225,000
- 2 Beds
- 1 Baths
- 833 sq. ft.
- Condominium
- Active
Upcoming open houses
- Sun, Nov 1612:00 pm - 02:00 pm
Listed by: david w savercool
Office: long & foster real estate, inc.
MLS#:MDMC2206490
Source:BRIGHTMLS
Price summary
- Price:$225,000
- Price per sq. ft.:$270.11
About this home
Sparkling, sun-filled condo loaded with updates and move-in ready!
Check out the others, then come see this one — you’ll immediately see the difference. Gleaming hardwood floors and recessed lighting run throughout, complementing the beautifully updated kitchen featuring stainless steel appliances (including a brand-new oven and built-in microwave), updated countertops, and refreshed cabinetry.
The thoughtfully expanded full bath offers a larger, more efficient layout complete with a tub/shower combo and a full-sized washer and dryer. Enjoy two bedrooms (both with closets) or one bedroom plus a versatile den/office, along with an open and airy living space highlighted by a skylight, wood-burning fireplace, and private balcony.
Beyond the kitchen and bath, this home boasts an exceptional level of updating — including new outlets, switches, lighting fixtures, fresh paint, exterior window caulking, and a high-efficiency two-stage heat pump (2023).
This one stands out from the rest — don’t miss your opportunity!
Contact an agent
Home facts
- Year built:1988
- Listing ID #:MDMC2206490
- Added:7 day(s) ago
- Updated:November 15, 2025 at 04:11 PM
Rooms and interior
- Bedrooms:2
- Total bathrooms:1
- Full bathrooms:1
- Living area:833 sq. ft.
Heating and cooling
- Cooling:Central A/C
- Heating:Electric, Forced Air, Heat Pump(s)
Structure and exterior
- Year built:1988
- Building area:833 sq. ft.
Schools
- High school:PAINT BRANCH
- Middle school:BENJAMIN BANNEKER
- Elementary school:GREENCASTLE
Utilities
- Water:Public
- Sewer:Public Sewer
Finances and disclosures
- Price:$225,000
- Price per sq. ft.:$270.11
- Tax amount:$1,848 (2024)
New listings near 13406 Shady Knoll Dr #305
- Coming Soon
 $354,900Coming Soon3 beds 2 baths
$354,900Coming Soon3 beds 2 baths3002 Piano Ln #42, SILVER SPRING, MD 20904
MLS# MDMC2208106Listed by: REDFIN CORP - Open Sun, 1 to 4pmNew
 $575,000Active3 beds 3 baths1,731 sq. ft.
$575,000Active3 beds 3 baths1,731 sq. ft.509 University Blvd W, SILVER SPRING, MD 20901
MLS# MDMC2207710Listed by: EXPERT REALTY, LLC. - Open Sun, 2:30 to 4:30pmNew
 $969,000Active4 beds -- baths3,145 sq. ft.
$969,000Active4 beds -- baths3,145 sq. ft.8209 Flower Ave, TAKOMA PARK, MD 20912
MLS# MDMC2208250Listed by: CUPID REAL ESTATE - Open Sun, 2:30 to 4:30pmNew
 $969,000Active4 beds 4 baths3,145 sq. ft.
$969,000Active4 beds 4 baths3,145 sq. ft.8209 Flower Ave, TAKOMA PARK, MD 20912
MLS# MDMC2208260Listed by: CUPID REAL ESTATE  $259,000Active0.35 Acres
$259,000Active0.35 Acres3092 Fairland Rd, SILVER SPRING, MD 20904
MLS# MDMC2164640Listed by: LIBRA REALTY, LLC $259,000Active0.34 Acres
$259,000Active0.34 Acres3096 Fairland Rd, SILVER SPRING, MD 20904
MLS# MDMC2164644Listed by: LIBRA REALTY, LLC- Coming SoonOpen Sat, 10am to 12pm
 $230,000Coming Soon2 beds 2 baths
$230,000Coming Soon2 beds 2 baths14104 Valleyfield Dr #9-5, SILVER SPRING, MD 20906
MLS# MDMC2203962Listed by: LONG & FOSTER REAL ESTATE, INC. - New
 $300,000Active0.36 Acres
$300,000Active0.36 Acres2 Piping Rock Dr, SILVER SPRING, MD 20905
MLS# MDMC2206028Listed by: CUMMINGS & CO. REALTORS - New
 $545,000Active5 beds -- baths2,237 sq. ft.
$545,000Active5 beds -- baths2,237 sq. ft.7916 Long Branch Pkwy, TAKOMA PARK, MD 20912
MLS# MDMC2206794Listed by: RE/MAX REALTY SERVICES - Open Sun, 12 to 2pmNew
 $340,000Active3 beds 2 baths1,224 sq. ft.
$340,000Active3 beds 2 baths1,224 sq. ft.3424 Bruton Parish Way #25-169, SILVER SPRING, MD 20904
MLS# MDMC2206904Listed by: REDFIN CORP
