13606 Stoner Dr, SILVER SPRING, MD 20904
Local realty services provided by:Better Homes and Gardens Real Estate Valley Partners
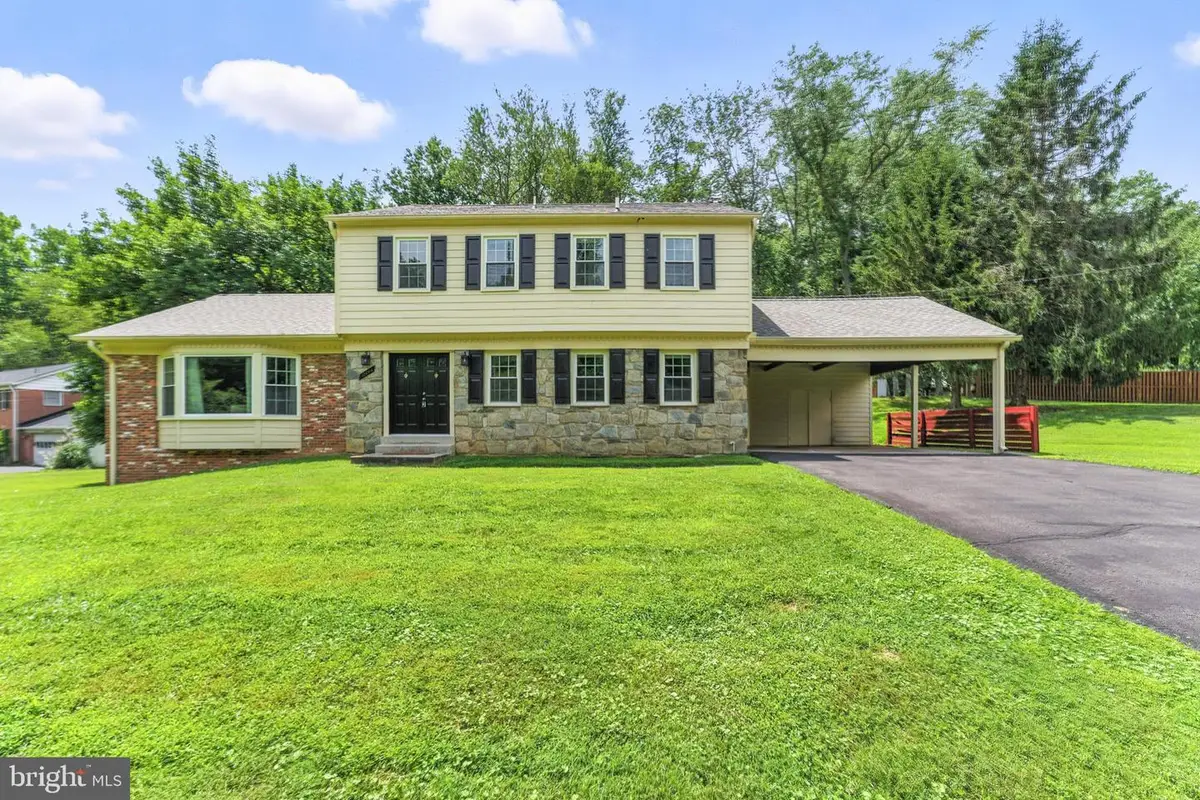
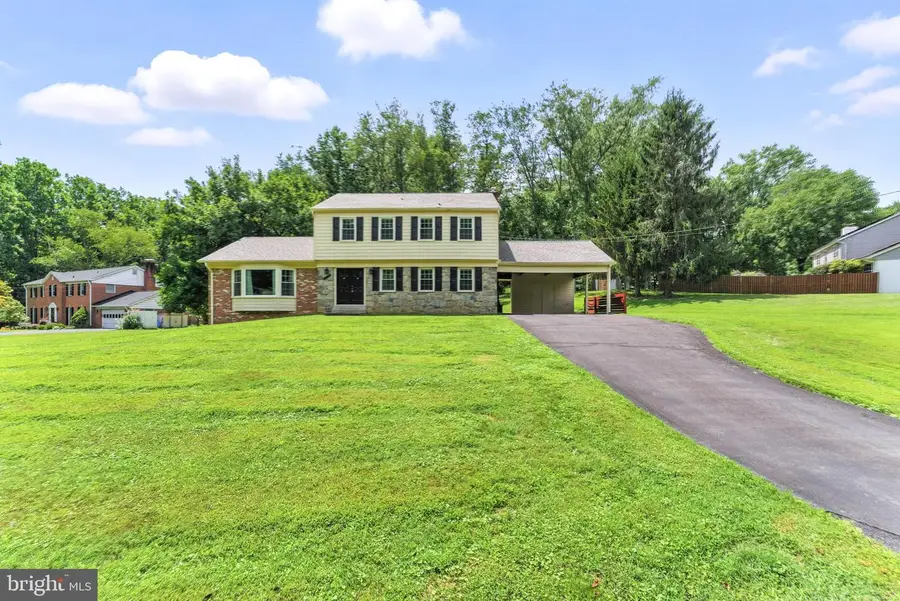
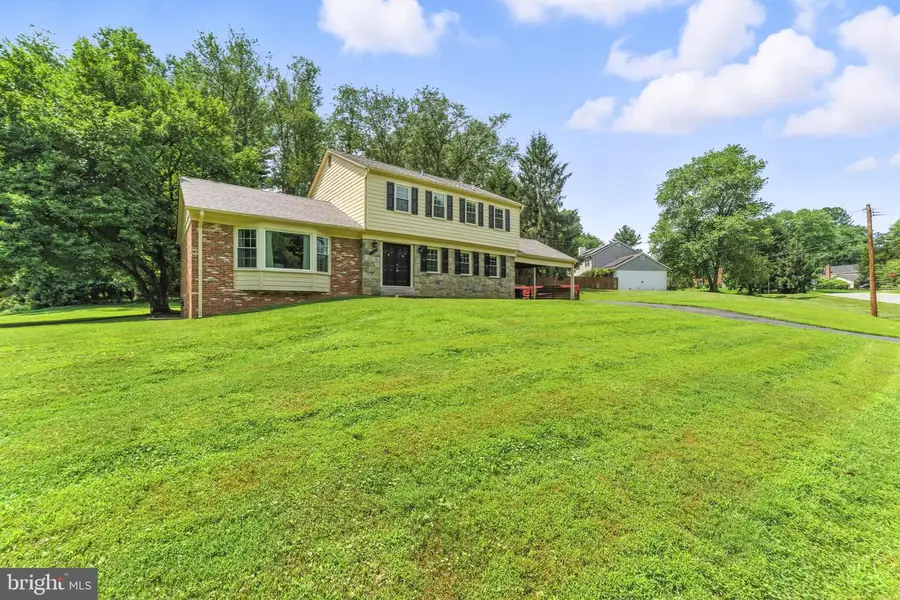
13606 Stoner Dr,SILVER SPRING, MD 20904
$715,000
- 5 Beds
- 3 Baths
- 3,103 sq. ft.
- Single family
- Pending
Listed by:david w savercool
Office:long & foster real estate, inc.
MLS#:MDMC2191548
Source:BRIGHTMLS
Price summary
- Price:$715,000
- Price per sq. ft.:$230.42
About this home
Classic stone-front Colonial on gorgeous private lot on quiet dead-end street in beautiful Drumeldra Hills! Spacious formal living and dining rooms with hardwood floors are flooded with natural light, convenient first-floor office/bedroom with adjacent half bath and large kitchen/breakfast room opens to the warm & inviting family room with stone hearth wood-burning fireplace! Top level features four bedrooms with hardwood floors and generous closet space and two full baths including the primary suite with private bath and walk-in closet. Full lower level includes a large finished family room/rec room area with side exit and huge workshop/storage/laundry area. Two-car carport with built-in shed and loads of off-street parking. Recent updates include double-pane windows throughout, architectural shingle roof and electrical heavy-up! This home represents a real value in a beautiful private setting - don't miss it!
Contact an agent
Home facts
- Year built:1967
- Listing Id #:MDMC2191548
- Added:27 day(s) ago
- Updated:August 15, 2025 at 07:30 AM
Rooms and interior
- Bedrooms:5
- Total bathrooms:3
- Full bathrooms:2
- Half bathrooms:1
- Living area:3,103 sq. ft.
Heating and cooling
- Cooling:Central A/C
- Heating:Forced Air, Natural Gas
Structure and exterior
- Roof:Architectural Shingle
- Year built:1967
- Building area:3,103 sq. ft.
- Lot area:0.65 Acres
Schools
- High school:SPRINGBROOK
- Middle school:WHITE OAK
- Elementary school:WESTOVER
Utilities
- Water:Public
- Sewer:Public Sewer
Finances and disclosures
- Price:$715,000
- Price per sq. ft.:$230.42
- Tax amount:$6,301 (2024)
New listings near 13606 Stoner Dr
- Open Sun, 1 to 4pmNew
 $600,000Active4 beds 3 baths1,384 sq. ft.
$600,000Active4 beds 3 baths1,384 sq. ft.8915 Whitney St, SILVER SPRING, MD 20901
MLS# MDMC2195512Listed by: RLAH @PROPERTIES - Coming Soon
 $1,065,000Coming Soon5 beds 6 baths
$1,065,000Coming Soon5 beds 6 baths1105 Verbena Ct, SILVER SPRING, MD 20906
MLS# MDMC2195078Listed by: KELLER WILLIAMS REALTY - Coming Soon
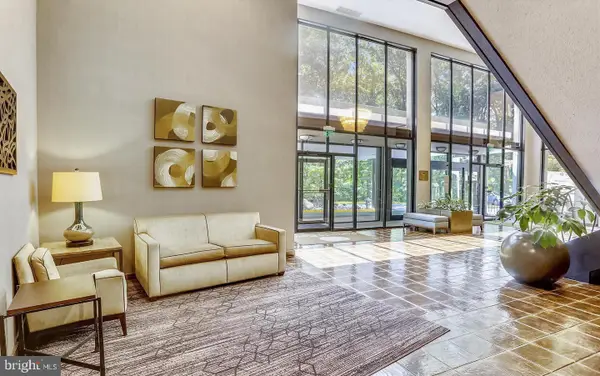 $297,000Coming Soon2 beds 1 baths
$297,000Coming Soon2 beds 1 baths9039 Sligo Creek Pkwy #202, SILVER SPRING, MD 20901
MLS# MDMC2195090Listed by: KW METRO CENTER - New
 $189,900Active2 beds 2 baths976 sq. ft.
$189,900Active2 beds 2 baths976 sq. ft.3976 Bel Pre Rd #1, SILVER SPRING, MD 20906
MLS# MDMC2195262Listed by: THE AGENCY DC - Coming Soon
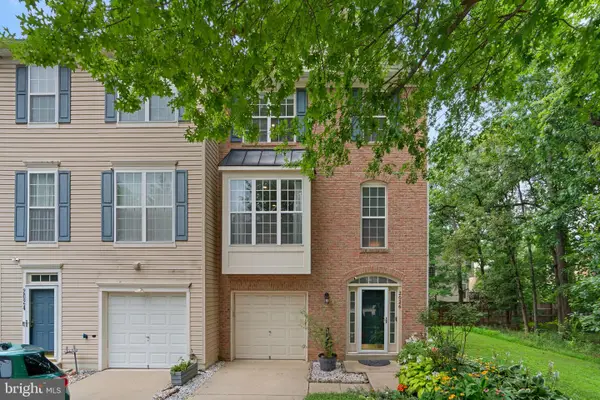 $600,000Coming Soon3 beds 4 baths
$600,000Coming Soon3 beds 4 baths2026 Wheaton Haven Ct, SILVER SPRING, MD 20902
MLS# MDMC2195472Listed by: KELLER WILLIAMS REALTY CENTRE - Coming Soon
 $539,900Coming Soon4 beds 2 baths
$539,900Coming Soon4 beds 2 baths2601 Avena St, SILVER SPRING, MD 20902
MLS# MDMC2192070Listed by: THE AGENCY DC - New
 $305,000Active2 beds 2 baths1,261 sq. ft.
$305,000Active2 beds 2 baths1,261 sq. ft.2900 N Leisure World Blvd #209, SILVER SPRING, MD 20906
MLS# MDMC2194980Listed by: TAYLOR PROPERTIES - New
 $250,000Active2 beds 2 baths1,030 sq. ft.
$250,000Active2 beds 2 baths1,030 sq. ft.15301 Beaverbrook Ct #92-2b, SILVER SPRING, MD 20906
MLS# MDMC2195012Listed by: WEICHERT, REALTORS - Coming Soon
 $549,900Coming Soon3 beds 3 baths
$549,900Coming Soon3 beds 3 baths15129 Deer Valley Ter, SILVER SPRING, MD 20906
MLS# MDMC2195414Listed by: JPAR STELLAR LIVING - New
 $799,000Active5 beds 4 baths2,250 sq. ft.
$799,000Active5 beds 4 baths2,250 sq. ft.10000 Reddick Dr, SILVER SPRING, MD 20901
MLS# MDMC2195308Listed by: REALTY ADVANTAGE OF MARYLAND LLC
