14009 Burning Bush Ln, Silver Spring, MD 20906
Local realty services provided by:Better Homes and Gardens Real Estate Premier
Listed by:tamara e kucik
Office:rlah @properties
MLS#:MDMC2196922
Source:BRIGHTMLS
Price summary
- Price:$625,000
- Price per sq. ft.:$254.48
- Monthly HOA dues:$34.5
About this home
Step into this beautifully maintained 4-bedroom residence, where comfort and style converge in a functional and inviting layout. Gleaming floors guide you through the sun-drenched main level designed for functional living and seamless entertaining.
The spacious kitchen has space for a table, ample counter space and cabinets, and a large center island. Adjacent to the kitchen is a casual living area, complete with a cozy woodburning fireplace, perfect for relaxing on chilly evenings. A separate dining room and separate formal sitting room provide elegant spaces for entertaining.
Upstairs, the primary suite offers a private sanctuary with a walk-in closet and ensuite bathroom features a vanity and dressing area. Two additional generously sized bedrooms share a well-appointed hall bathroom.
Outside, a lush backyard awaits, providing a private oasis for outdoor activities. The pergola and slate patio create the perfect backdrop for summer barbecues and alfresco dining. Blooms have been thoughtfully placed to outline the yard. The home sits on over half an acre of mature landscaping for you to relax and enjoy.
Located in the Strathmore at Bel Pre neighborhood, there is a nearby community pool and tennis court. Easily accessible to public transportation, parks, trails, 495, 270 and the ICC.
Contact an agent
Home facts
- Year built:1968
- Listing ID #:MDMC2196922
- Added:59 day(s) ago
- Updated:October 25, 2025 at 08:13 AM
Rooms and interior
- Bedrooms:4
- Total bathrooms:3
- Full bathrooms:3
- Living area:2,456 sq. ft.
Heating and cooling
- Cooling:Central A/C
- Heating:Forced Air, Natural Gas
Structure and exterior
- Year built:1968
- Building area:2,456 sq. ft.
- Lot area:0.55 Acres
Schools
- High school:JOHN F. KENNEDY
- Middle school:ARGYLE MIDDLE SCHOOL
- Elementary school:STRATHMORE
Utilities
- Water:Public
- Sewer:Public Sewer
Finances and disclosures
- Price:$625,000
- Price per sq. ft.:$254.48
- Tax amount:$6,692 (2024)
New listings near 14009 Burning Bush Ln
- New
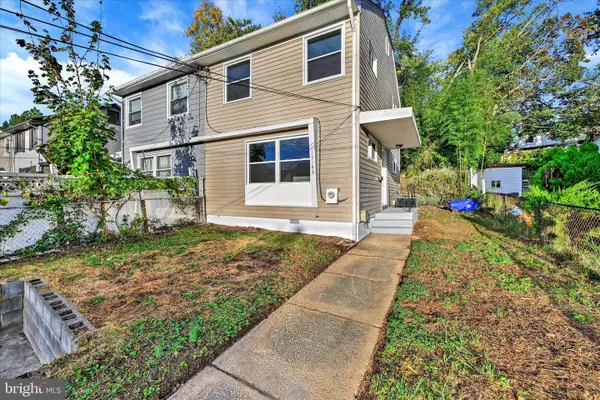 $429,900Active3 beds 1 baths1,008 sq. ft.
$429,900Active3 beds 1 baths1,008 sq. ft.12106 Bluhill Rd, SILVER SPRING, MD 20902
MLS# MDMC2204222Listed by: CUMMINGS & CO. REALTORS - New
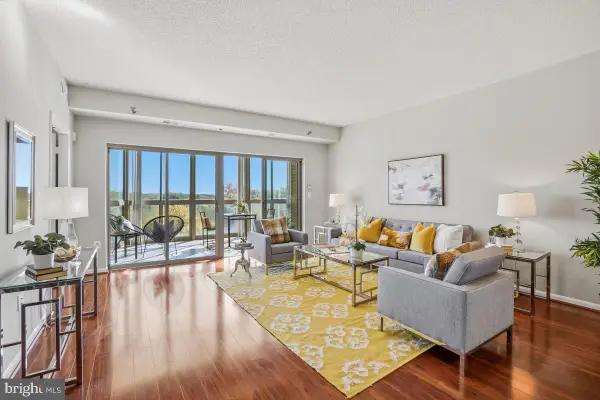 $249,900Active2 beds 2 baths1,087 sq. ft.
$249,900Active2 beds 2 baths1,087 sq. ft.3005 S Leisure World Blvd #624, SILVER SPRING, MD 20906
MLS# MDMC2204578Listed by: WEICHERT, REALTORS - Open Sun, 12 to 2pmNew
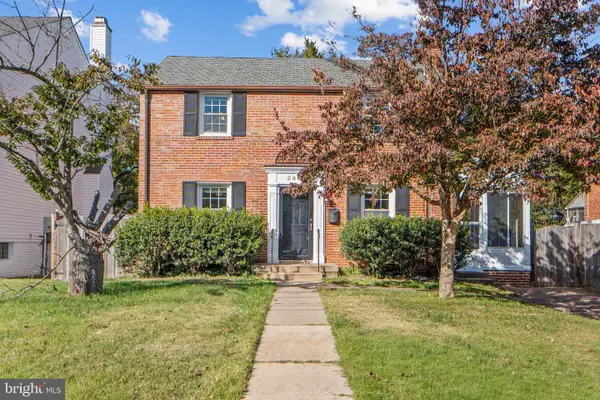 $600,000Active4 beds 2 baths2,205 sq. ft.
$600,000Active4 beds 2 baths2,205 sq. ft.2405 Homestead Dr, SILVER SPRING, MD 20902
MLS# MDMC2205520Listed by: LONG & FOSTER REAL ESTATE, INC. - New
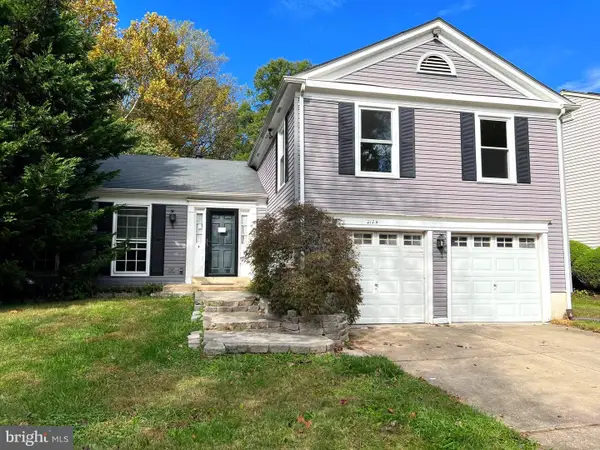 $529,000Active4 beds 3 baths1,952 sq. ft.
$529,000Active4 beds 3 baths1,952 sq. ft.2124 Aventurine Way, SILVER SPRING, MD 20904
MLS# MDMC2205526Listed by: REALTY ADVANTAGE OF MARYLAND LLC - Coming Soon
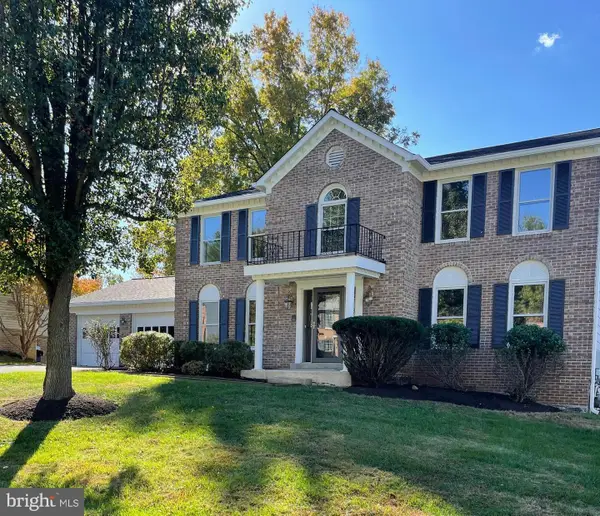 $775,000Coming Soon4 beds 3 baths
$775,000Coming Soon4 beds 3 baths17 Locustwood Ct, SILVER SPRING, MD 20905
MLS# MDMC2205716Listed by: RE/MAX REALTY CENTRE, INC. - Open Sat, 1 to 3pmNew
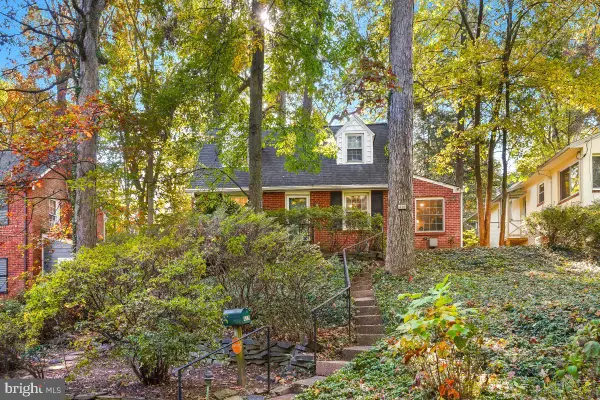 $725,000Active3 beds 3 baths1,266 sq. ft.
$725,000Active3 beds 3 baths1,266 sq. ft.410 Mississippi Ave, SILVER SPRING, MD 20910
MLS# MDMC2205512Listed by: LONG & FOSTER REAL ESTATE, INC. - Coming Soon
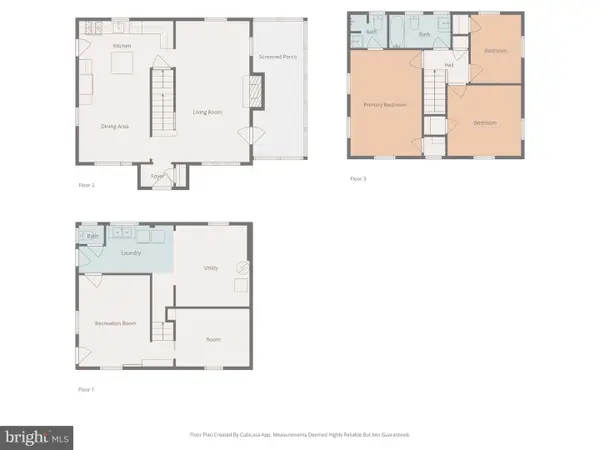 $550,000Coming Soon3 beds 3 baths
$550,000Coming Soon3 beds 3 baths905 Malcolm Dr, SILVER SPRING, MD 20901
MLS# MDMC2201286Listed by: SERHANT - New
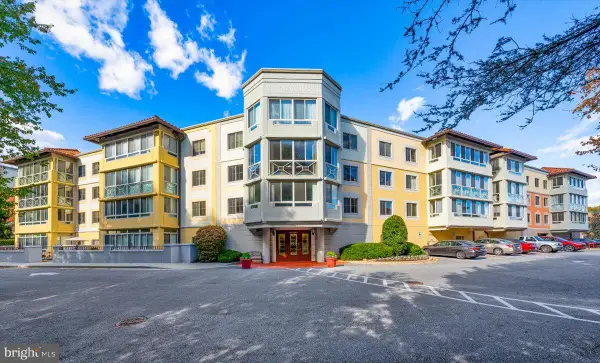 $280,000Active2 beds 2 baths1,136 sq. ft.
$280,000Active2 beds 2 baths1,136 sq. ft.14805 Pennfield Cir #201, SILVER SPRING, MD 20906
MLS# MDMC2205314Listed by: KELLER WILLIAMS REALTY CENTRE - Open Sun, 1 to 3pmNew
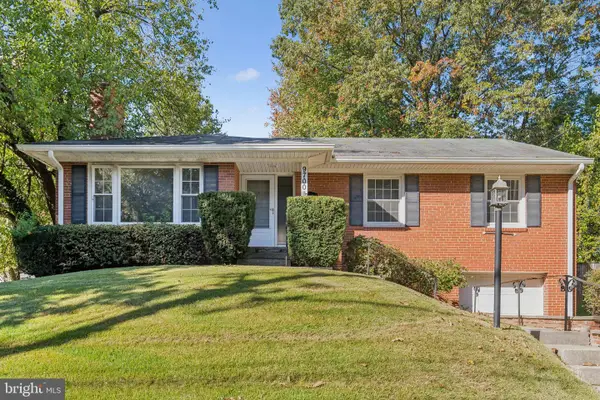 $574,999Active3 beds 3 baths2,113 sq. ft.
$574,999Active3 beds 3 baths2,113 sq. ft.9700 Dameron Dr, SILVER SPRING, MD 20910
MLS# MDMC2205178Listed by: TTR SOTHEBY'S INTERNATIONAL REALTY - Open Sat, 1 to 3pmNew
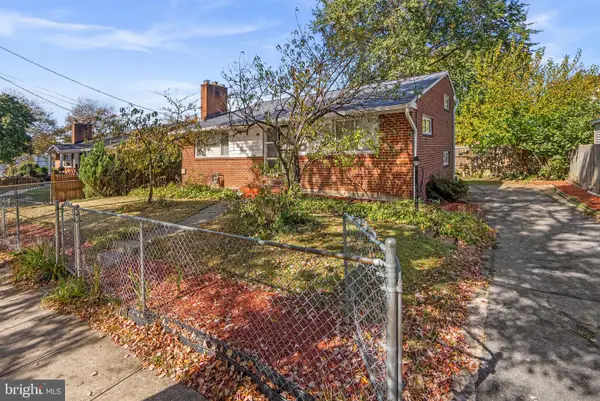 $519,900Active4 beds 2 baths2,240 sq. ft.
$519,900Active4 beds 2 baths2,240 sq. ft.3409 Janet Rd, SILVER SPRING, MD 20906
MLS# MDMC2205192Listed by: REDFIN CORP
