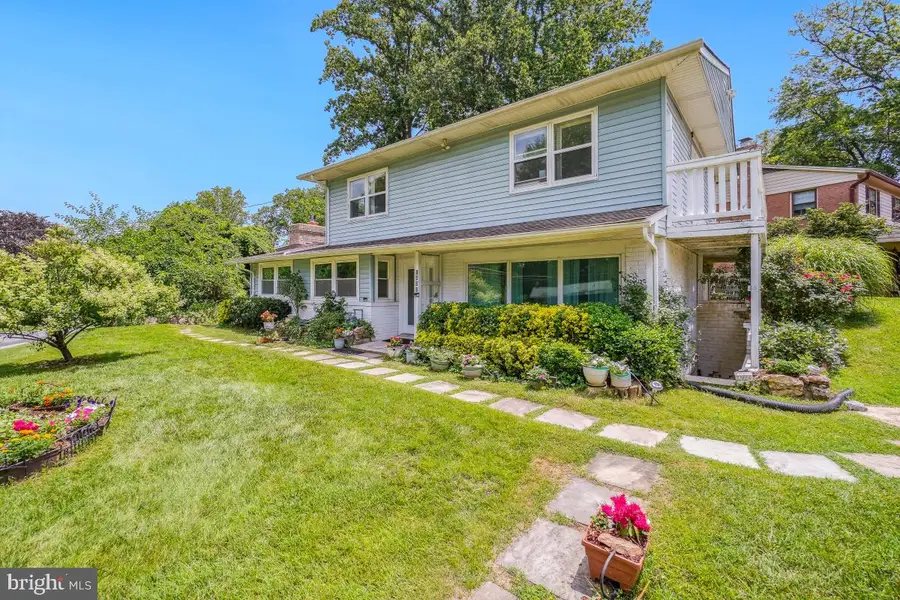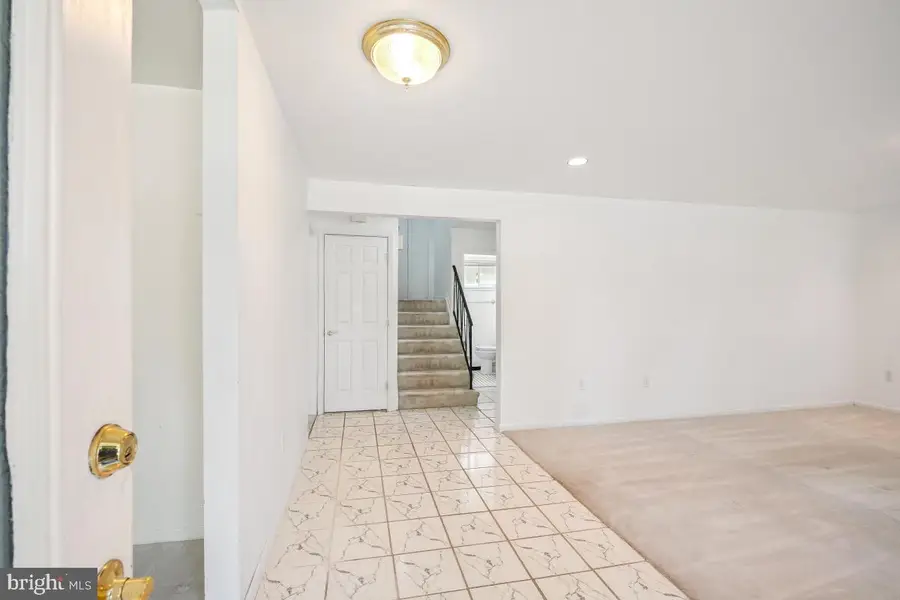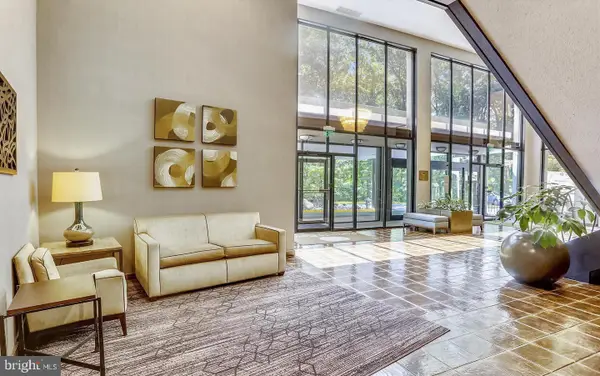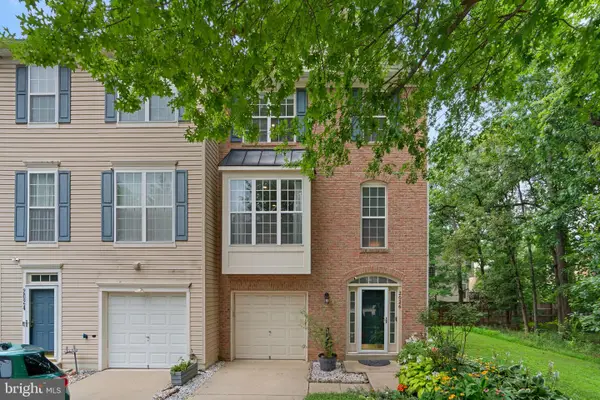1407 Northcrest Dr, SILVER SPRING, MD 20904
Local realty services provided by:Better Homes and Gardens Real Estate Cassidon Realty



Listed by:derek w daugherty
Office:realty pros
MLS#:MDMC2183444
Source:BRIGHTMLS
Price summary
- Price:$565,000
- Price per sq. ft.:$221.39
About this home
DRASTIC PRICE REDUCTION AND SELLER OFFERING 12K FOR PAINTING , FLOORING , ETC. Priced to sell let's make a deal. Let's be creative. Welcome to this 3-Level split offering abundance of space and the convenience of William Tyler Page elementary walking distance of one block. Expansive beautifully landscaped corner lot. Tranquil outdoor patio for summer enjoyment. Come make this home your peaceful sanctuary. First floor features separate living room and dining room, tablespace kitchen with double sink and built-in wall oven. Cozy family room with gas fireplace for evening glass of wine or cocktail. Powder room and oversized laundry/utility room. Upper level with primary bedroom with huge en-suite bath and soaking tub and separate shower. Spacious lower level recreation room with full bath and den/office. Off street parking and lovely landscaped yard. Must see! PLEASE NO ENTRY UPSTAIRS DECK.
Contact an agent
Home facts
- Year built:1965
- Listing Id #:MDMC2183444
- Added:77 day(s) ago
- Updated:August 15, 2025 at 07:30 AM
Rooms and interior
- Bedrooms:3
- Total bathrooms:4
- Full bathrooms:3
- Half bathrooms:1
- Living area:2,552 sq. ft.
Heating and cooling
- Cooling:Central A/C
- Heating:90% Forced Air, Electric
Structure and exterior
- Year built:1965
- Building area:2,552 sq. ft.
- Lot area:0.2 Acres
Schools
- High school:JAMES HUBERT BLAKE
- Middle school:BRIGGS CHANEY
- Elementary school:WILLIAM TYLER PAGE
Utilities
- Water:Public
- Sewer:Public Sewer
Finances and disclosures
- Price:$565,000
- Price per sq. ft.:$221.39
- Tax amount:$6,015 (2024)
New listings near 1407 Northcrest Dr
- Open Sun, 1 to 4pmNew
 $600,000Active4 beds 3 baths1,384 sq. ft.
$600,000Active4 beds 3 baths1,384 sq. ft.8915 Whitney St, SILVER SPRING, MD 20901
MLS# MDMC2195512Listed by: RLAH @PROPERTIES - Coming Soon
 $1,065,000Coming Soon5 beds 6 baths
$1,065,000Coming Soon5 beds 6 baths1105 Verbena Ct, SILVER SPRING, MD 20906
MLS# MDMC2195078Listed by: KELLER WILLIAMS REALTY - Coming Soon
 $297,000Coming Soon2 beds 1 baths
$297,000Coming Soon2 beds 1 baths9039 Sligo Creek Pkwy #202, SILVER SPRING, MD 20901
MLS# MDMC2195090Listed by: KW METRO CENTER - New
 $189,900Active2 beds 2 baths976 sq. ft.
$189,900Active2 beds 2 baths976 sq. ft.3976 Bel Pre Rd #1, SILVER SPRING, MD 20906
MLS# MDMC2195262Listed by: THE AGENCY DC - Coming Soon
 $600,000Coming Soon3 beds 4 baths
$600,000Coming Soon3 beds 4 baths2026 Wheaton Haven Ct, SILVER SPRING, MD 20902
MLS# MDMC2195472Listed by: KELLER WILLIAMS REALTY CENTRE - Coming Soon
 $539,900Coming Soon4 beds 2 baths
$539,900Coming Soon4 beds 2 baths2601 Avena St, SILVER SPRING, MD 20902
MLS# MDMC2192070Listed by: THE AGENCY DC - New
 $305,000Active2 beds 2 baths1,261 sq. ft.
$305,000Active2 beds 2 baths1,261 sq. ft.2900 N Leisure World Blvd #209, SILVER SPRING, MD 20906
MLS# MDMC2194980Listed by: TAYLOR PROPERTIES - New
 $250,000Active2 beds 2 baths1,030 sq. ft.
$250,000Active2 beds 2 baths1,030 sq. ft.15301 Beaverbrook Ct #92-2b, SILVER SPRING, MD 20906
MLS# MDMC2195012Listed by: WEICHERT, REALTORS - Coming Soon
 $549,900Coming Soon3 beds 3 baths
$549,900Coming Soon3 beds 3 baths15129 Deer Valley Ter, SILVER SPRING, MD 20906
MLS# MDMC2195414Listed by: JPAR STELLAR LIVING - New
 $799,000Active5 beds 4 baths2,250 sq. ft.
$799,000Active5 beds 4 baths2,250 sq. ft.10000 Reddick Dr, SILVER SPRING, MD 20901
MLS# MDMC2195308Listed by: REALTY ADVANTAGE OF MARYLAND LLC
