14413 Jaystone Dr, Silver Spring, MD 20905
Local realty services provided by:Better Homes and Gardens Real Estate Cassidon Realty
Listed by:jami f dennis
Office:re/max realty centre, inc.
MLS#:MDMC2197802
Source:BRIGHTMLS
Sorry, we are unable to map this address
Price summary
- Price:$918,000
- Monthly HOA dues:$29.17
About this home
Stately 4 Bed, 3.5 Bath colonial home in the beautiful Naples Manor neighborhood in Silver Spring. Featuring: 4500+ finished square feet over three finished levels, a brand new GAF architectural shingle roof with transferable warranty, gourmet eat-in kitchen with granite counters—large island—pantry—stainless steel appliances including 5 Star gas and convection range for the family chef, a fresh palate of paint, updated powder room and upper hall bath, double paned windows, hardwood oak floors with decorative inlays on the main level, cherry hardwoods entire upper level, a fully finished basement with wet bar and walk-up steps that would make a wonderful ADU or potential in-law suite with some modifications, 2 car garage, mud & laundry room, tons of storage, large deck and patio perfect for entertaining, a lovely landscaped half acre lot with low maintenance vinyl privacy fencing. Desirable location provides easy access to the ICC and major routes, parks and hiking paths including Northwest Branch Trail, schools, retail, and restaurants, Stonegate Swim Club, and Heyser Farm for local produce. 14413 Jaystone Drive is an incredible place to call home and make lasting memories. Join us for open houses Saturday September 13th and Sunday September 14th. Don’t miss this one! ***Offer Deadline Wednesday, September 17 at noon***
Contact an agent
Home facts
- Year built:1988
- Listing ID #:MDMC2197802
- Added:48 day(s) ago
- Updated:October 20, 2025 at 05:53 AM
Rooms and interior
- Bedrooms:4
- Total bathrooms:4
- Full bathrooms:3
- Half bathrooms:1
Heating and cooling
- Cooling:Ceiling Fan(s), Central A/C
- Heating:Central, Natural Gas
Structure and exterior
- Roof:Architectural Shingle
- Year built:1988
Schools
- High school:JAMES HUBERT BLAKE
- Middle school:WHITE OAK
- Elementary school:STONEGATE
Utilities
- Water:Public
- Sewer:Public Sewer
Finances and disclosures
- Price:$918,000
- Tax amount:$7,548 (2024)
New listings near 14413 Jaystone Dr
- New
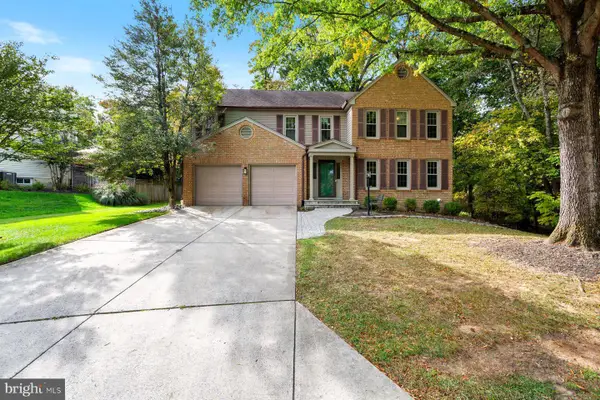 $787,800Active4 beds 4 baths3,319 sq. ft.
$787,800Active4 beds 4 baths3,319 sq. ft.2501 Countryside Dr, SILVER SPRING, MD 20905
MLS# MDMC2204832Listed by: CENTURY 21 NEW MILLENNIUM - Coming SoonOpen Sat, 12:30 to 1:30pm
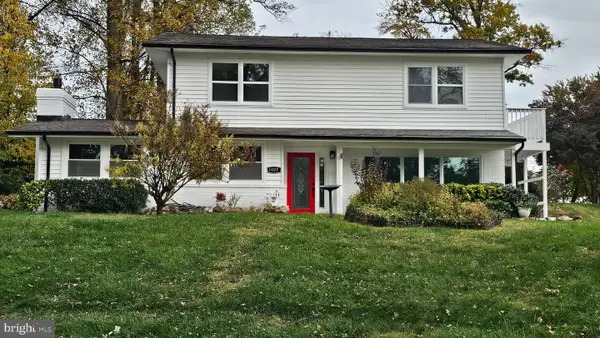 $800,000Coming Soon4 beds 4 baths
$800,000Coming Soon4 beds 4 baths1407 Northcrest Dr, SILVER SPRING, MD 20904
MLS# MDMC2204390Listed by: SAMSON PROPERTIES - New
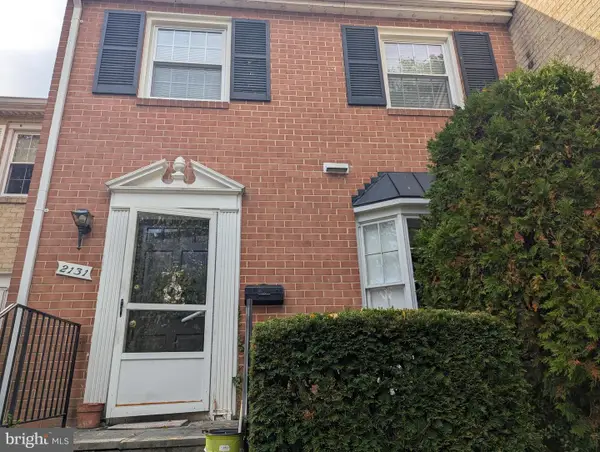 $3,500Active5 beds 4 baths1,552 sq. ft.
$3,500Active5 beds 4 baths1,552 sq. ft.2131 Bucknell Ter #55, SILVER SPRING, MD 20902
MLS# MDMC2204834Listed by: FAIRFAX REALTY PREMIER - New
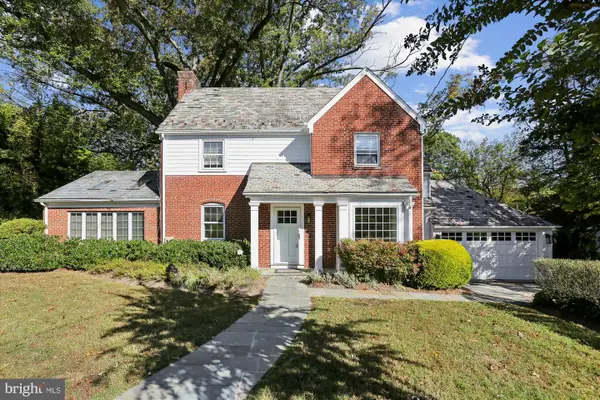 $875,000Active5 beds 6 baths2,926 sq. ft.
$875,000Active5 beds 6 baths2,926 sq. ft.1724 Overlook Dr, SILVER SPRING, MD 20903
MLS# MDMC2200478Listed by: COLDWELL BANKER REALTY - New
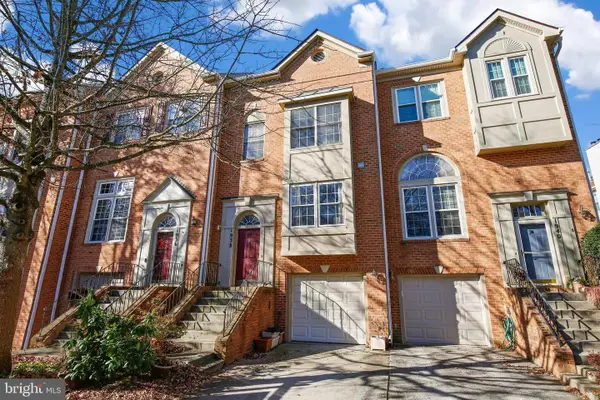 $584,999Active3 beds 4 baths1,900 sq. ft.
$584,999Active3 beds 4 baths1,900 sq. ft.1938 Westchester Dr, SILVER SPRING, MD 20902
MLS# MDMC2204822Listed by: FAIRFAX REALTY PREMIER - Coming Soon
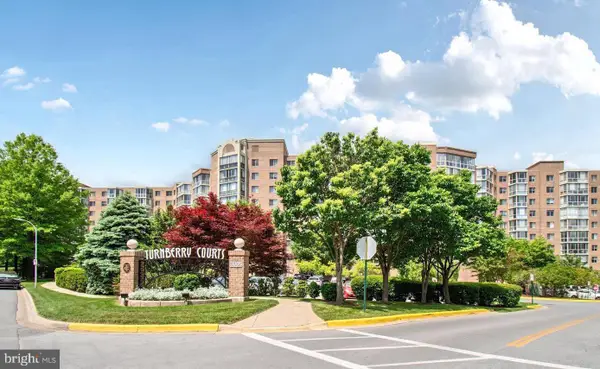 $289,900Coming Soon2 beds 2 baths
$289,900Coming Soon2 beds 2 baths3005 S Leisure World Blvd #702, SILVER SPRING, MD 20906
MLS# MDMC2204684Listed by: EXP REALTY, LLC - New
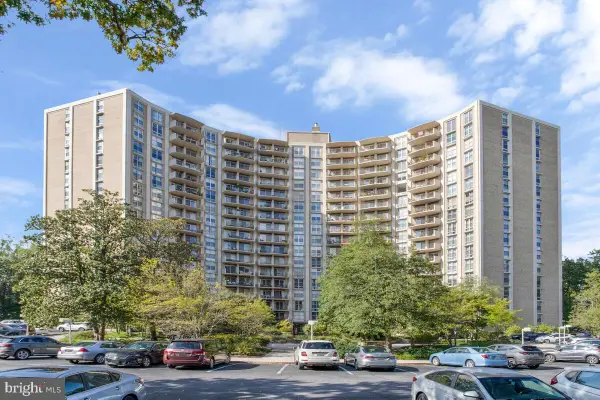 $289,000Active2 beds 1 baths1,172 sq. ft.
$289,000Active2 beds 1 baths1,172 sq. ft.9039 Sligo Creek Pkwy #614, SILVER SPRING, MD 20901
MLS# MDMC2199718Listed by: LONG & FOSTER REAL ESTATE, INC. - Coming Soon
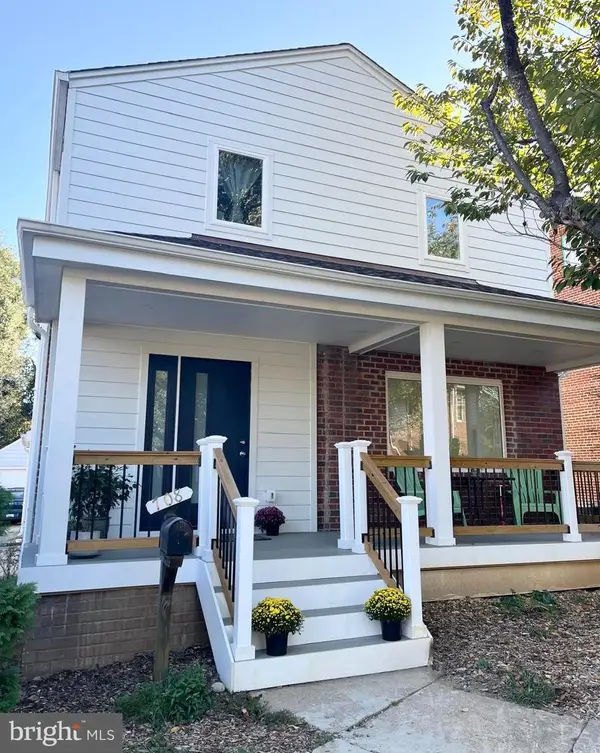 $1,400,000Coming Soon5 beds 5 baths
$1,400,000Coming Soon5 beds 5 baths708 Hankin St, SILVER SPRING, MD 20910
MLS# MDMC2204448Listed by: COLDWELL BANKER REALTY - New
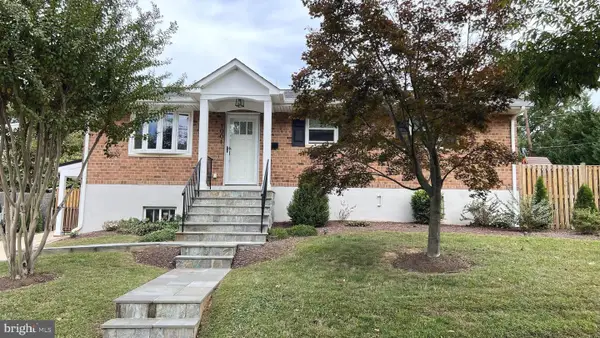 $640,000Active4 beds 2 baths1,540 sq. ft.
$640,000Active4 beds 2 baths1,540 sq. ft.1001 Gabel St, SILVER SPRING, MD 20901
MLS# MDMC2204794Listed by: BANKABLE REALTY, LLC. - New
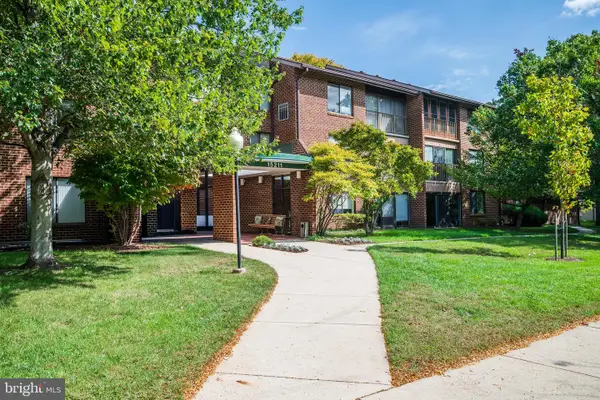 $264,875Active3 beds 2 baths1,340 sq. ft.
$264,875Active3 beds 2 baths1,340 sq. ft.15211 Elkridge Way #94-2f, SILVER SPRING, MD 20906
MLS# MDMC2204770Listed by: GROUP ONE YEAGER MILLER REALTY INC.
