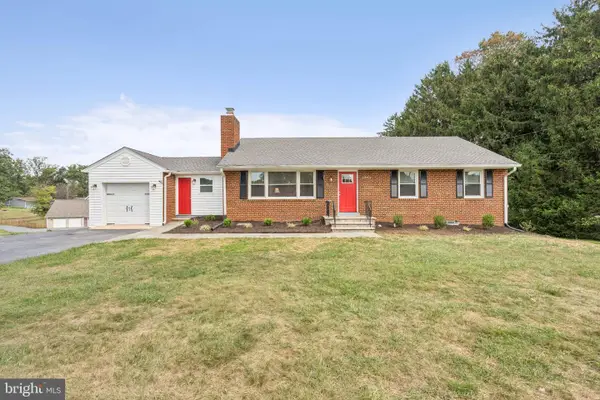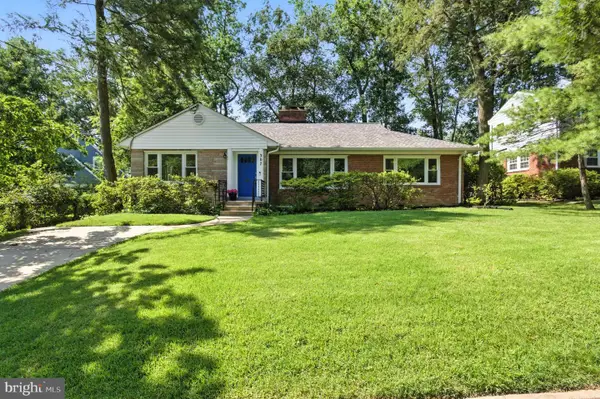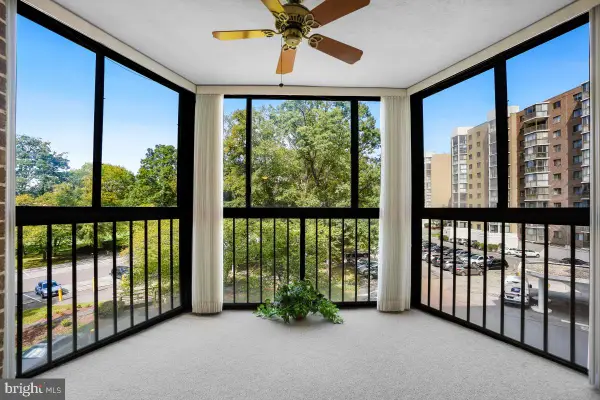14609 Locustwood Ln, Silver Spring, MD 20905
Local realty services provided by:Better Homes and Gardens Real Estate GSA Realty
Listed by:amy donley
Office:long & foster real estate, inc.
MLS#:MDMC2190918
Source:BRIGHTMLS
Price summary
- Price:$749,900
- Price per sq. ft.:$236.71
- Monthly HOA dues:$33.33
About this home
Top Quality Upgrades Throughout. Nestled on a quiet cul-de-sac with scenic walking paths, this beautifully recently remodeled 5-bedroom, 3.5-bath home offers the perfect blend of comfort and style. The heart of the home is a gourmet kitchen featuring ceramic tile flooring, a gas stove, farm sink, spacious island, stainless steel appliances, breakfast room, and a redesigned pantry—all opening to a cozy family room with a brick fireplace.
Enjoy hickory wood floors, crown molding, and expansive dining and living rooms ideal for entertaining. The primary suite boasts a walk-in closet and a luxurious bath with a custom shower door. The lower level includes a second family/game room, updated full bath, and additional bedroom. Fenced level back yard with patio and deck.
Recent upgrades include:
Custom redesigned Kitchen & bath remodels (2022)
New luxury plank flooring & carpet
Fresh paint throughout
Updated windows
50yr Warranty Architectural Shingle/Roof
Contact an agent
Home facts
- Year built:1987
- Listing ID #:MDMC2190918
- Added:74 day(s) ago
- Updated:October 01, 2025 at 07:32 AM
Rooms and interior
- Bedrooms:5
- Total bathrooms:4
- Full bathrooms:3
- Half bathrooms:1
- Living area:3,168 sq. ft.
Heating and cooling
- Cooling:Ceiling Fan(s), Central A/C
- Heating:Forced Air, Natural Gas
Structure and exterior
- Roof:Architectural Shingle
- Year built:1987
- Building area:3,168 sq. ft.
- Lot area:0.23 Acres
Schools
- High school:NORTHEAST AREA
- Middle school:BRIGGS CHANEY
- Elementary school:CLOVERLY
Utilities
- Water:Public
- Sewer:Public Sewer
Finances and disclosures
- Price:$749,900
- Price per sq. ft.:$236.71
- Tax amount:$6,588 (2024)
New listings near 14609 Locustwood Ln
- Open Sun, 11am to 1pmNew
 $625,000Active3 beds 3 baths2,040 sq. ft.
$625,000Active3 beds 3 baths2,040 sq. ft.2320 Nees Ln, SILVER SPRING, MD 20905
MLS# MDMC2202102Listed by: COLDWELL BANKER REALTY - Coming Soon
 $270,000Coming Soon3 beds 2 baths
$270,000Coming Soon3 beds 2 baths15311 Beaverbrook Ct #90-2e, SILVER SPRING, MD 20906
MLS# MDMC2202178Listed by: SAMSON PROPERTIES - Coming Soon
 $895,000Coming Soon5 beds 4 baths
$895,000Coming Soon5 beds 4 baths2209 Ellis St, SILVER SPRING, MD 20910
MLS# MDMC2202028Listed by: SAMSON PROPERTIES - Open Sat, 12:30 to 2:30pmNew
 $209,000Active2 beds 2 baths783 sq. ft.
$209,000Active2 beds 2 baths783 sq. ft.1605 Carriage House Ter #h, SILVER SPRING, MD 20904
MLS# MDMC2202106Listed by: LONG & FOSTER REAL ESTATE, INC. - Coming Soon
 $775,000Coming Soon3 beds 3 baths
$775,000Coming Soon3 beds 3 baths1804 Briggs Chaney Rd, SILVER SPRING, MD 20905
MLS# MDMC2200670Listed by: COMPASS - Open Sun, 1 to 3pmNew
 $649,000Active4 beds 2 baths1,754 sq. ft.
$649,000Active4 beds 2 baths1,754 sq. ft.307 Plymouth St, SILVER SPRING, MD 20901
MLS# MDMC2202020Listed by: COMPASS - Open Sun, 1 to 4pmNew
 $225,000Active2 beds 2 baths990 sq. ft.
$225,000Active2 beds 2 baths990 sq. ft.15107 Interlachen Dr #2-321, SILVER SPRING, MD 20906
MLS# MDMC2202088Listed by: WEICHERT, REALTORS - Coming Soon
 $479,000Coming Soon3 beds 2 baths
$479,000Coming Soon3 beds 2 baths12904 Flack St, SILVER SPRING, MD 20906
MLS# MDMC2202078Listed by: KELLER WILLIAMS CAPITAL PROPERTIES - Coming Soon
 $825,000Coming Soon4 beds 3 baths
$825,000Coming Soon4 beds 3 baths1716 Gayfields Dr, SILVER SPRING, MD 20906
MLS# MDMC2201740Listed by: CUMMINGS & CO REALTORS - Coming Soon
 $679,000Coming Soon3 beds 2 baths
$679,000Coming Soon3 beds 2 baths824 Philadelphia Ave, SILVER SPRING, MD 20910
MLS# MDMC2200960Listed by: TAYLOR PROPERTIES
