1503 Leister Dr, SILVER SPRING, MD 20904
Local realty services provided by:Better Homes and Gardens Real Estate Valley Partners
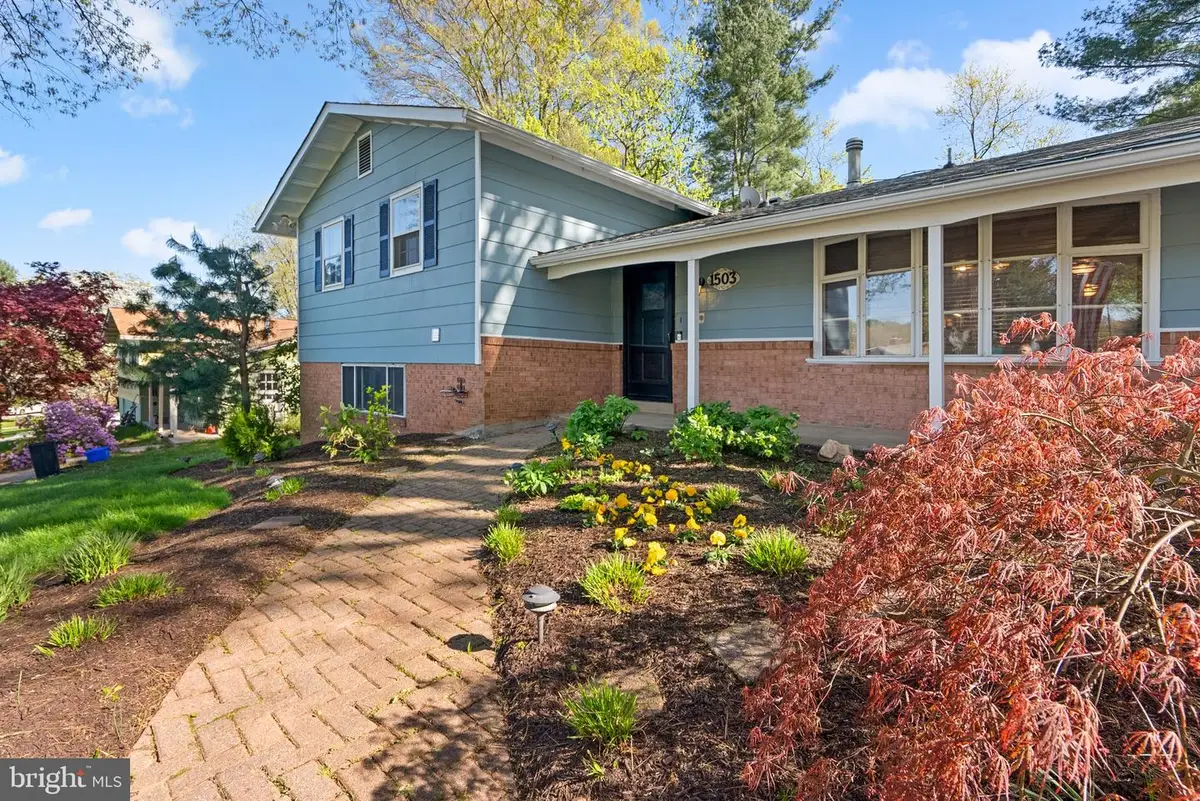

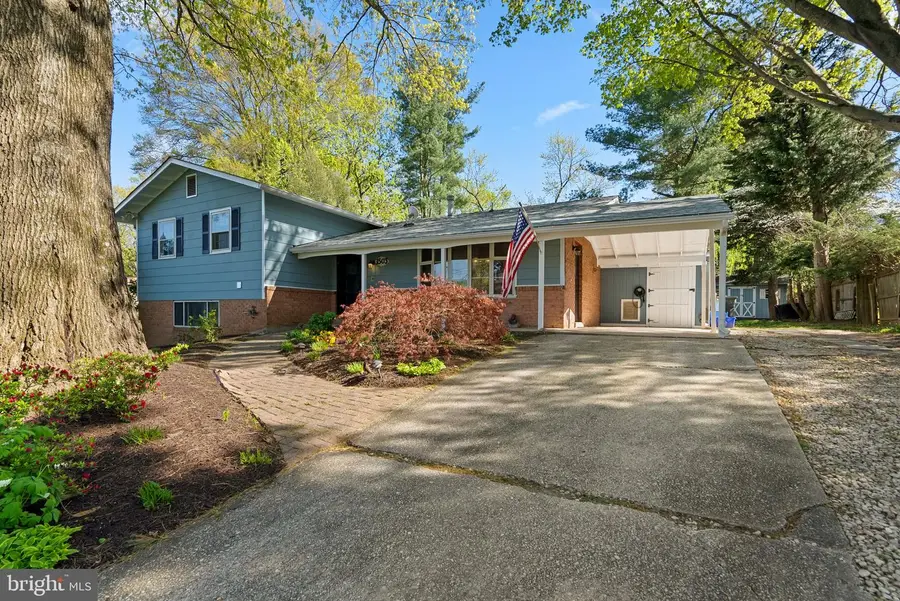
1503 Leister Dr,SILVER SPRING, MD 20904
$630,000
- 4 Beds
- 4 Baths
- 2,448 sq. ft.
- Single family
- Active
Listed by:camilla cornwell
Office:compass
MLS#:MDMC2183020
Source:BRIGHTMLS
Price summary
- Price:$630,000
- Price per sq. ft.:$257.35
About this home
Welcome to 1503 Leister Drive situated on a quiet street in the Fairview Estates neighborhood. The spacious and updated home offers 3 bedrooms and 2 baths on the upper level, open concept living on the main level PLUS a full Suite on the lower level with two full baths and a convenient separate entrance - perfect for an In-Law/Au Pair suite or a rental apartment opportunity.
With fantastic curb appeal, the home greets you with appealing landscaping and a charming covered front porch. Inside, newly refinished hardwood floors lead to the large eat-in kitchen presenting abundant cabinet storage, recessed lighting, and breakfast area. The expansive family room opens to the dining area and the back deck through sliding doors, perfect for gatherings and offering seamless indoor-outdoor living.
Upstairs, you’ll find three generously sized bedrooms, including a primary suite with two oversized walk-in closets, crown molding, recessed lighting, and an ensuite bathroom. A second full bath is conveniently located in the hallway for the remaining bedrooms.
The lower level has been converted into a private suite, ideal for in-laws, an au pair, or a home office. This space includes a spacious bedroom, full bath, ample closet storage, a large living area with a kitchenette and a cozy working fireplace. Additionally, the basement features another full bath (and a den/office/storage area), and the suite has its own private entrance from the backyard.
Outdoor features include a beautifully landscaped yard with mature trees, azaleas, rhododendrons, and garden lighting. The property also offers a carport with an electric car charging system and driveway that comfortably fit two vehicles, . Adjacent to the carport, a dedicated bicycle storage room doubles as a potential workshop. The roof is under five years old, ensuring peace of mind for years to come, and the home is freshly painted throughout and the hardwood floors refinished.
Nestled in the charming neighborhood of Fairview Estates, this beautiful single-family home offers access to Pilgrim Hill Park, featuring scenic walking trails and green space. Conveniently located just 4.5 miles from the Glenmont Metro (Red Line) and one mile from Route 29, this home provides both tranquility and accessibility.
Contact an agent
Home facts
- Year built:1966
- Listing Id #:MDMC2183020
- Added:79 day(s) ago
- Updated:August 15, 2025 at 01:42 PM
Rooms and interior
- Bedrooms:4
- Total bathrooms:4
- Full bathrooms:4
- Living area:2,448 sq. ft.
Heating and cooling
- Cooling:Central A/C
- Heating:Forced Air, Natural Gas
Structure and exterior
- Roof:Architectural Shingle
- Year built:1966
- Building area:2,448 sq. ft.
- Lot area:0.25 Acres
Schools
- High school:SPRINGBROOK
- Middle school:FRANCIS SCOTT KEY
- Elementary school:CANNON ROAD
Utilities
- Water:Public
- Sewer:Public Sewer
Finances and disclosures
- Price:$630,000
- Price per sq. ft.:$257.35
- Tax amount:$5,428 (2024)
New listings near 1503 Leister Dr
- New
 $140,000Active1 beds 1 baths784 sq. ft.
$140,000Active1 beds 1 baths784 sq. ft.1900 Lyttonsville Rd #818, SILVER SPRING, MD 20910
MLS# MDMC2195536Listed by: LIST LITE REAL ESTATE - Coming Soon
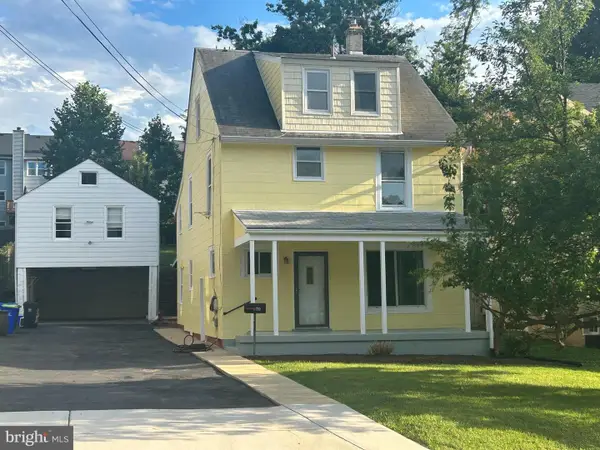 $799,000Coming Soon3 beds 2 baths
$799,000Coming Soon3 beds 2 baths710 Silver Spring Ave, SILVER SPRING, MD 20910
MLS# MDMC2194402Listed by: LONG & FOSTER REAL ESTATE, INC. - Coming Soon
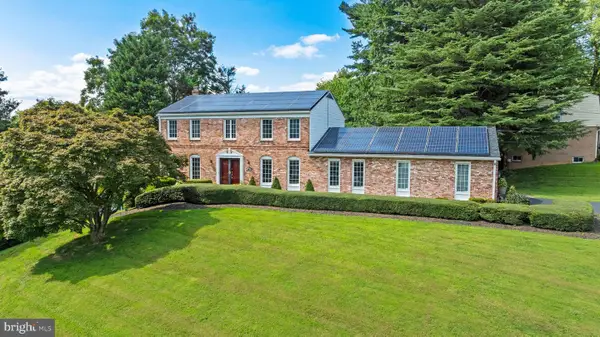 $859,000Coming Soon4 beds 4 baths
$859,000Coming Soon4 beds 4 baths601 Stone House Ln, SILVER SPRING, MD 20905
MLS# MDMC2194870Listed by: HAGAN REALTY - Open Sun, 1 to 4pmNew
 $600,000Active4 beds 3 baths1,384 sq. ft.
$600,000Active4 beds 3 baths1,384 sq. ft.8915 Whitney St, SILVER SPRING, MD 20901
MLS# MDMC2195512Listed by: RLAH @PROPERTIES - Coming Soon
 $1,065,000Coming Soon5 beds 6 baths
$1,065,000Coming Soon5 beds 6 baths1105 Verbena Ct, SILVER SPRING, MD 20906
MLS# MDMC2195078Listed by: KELLER WILLIAMS REALTY - Coming Soon
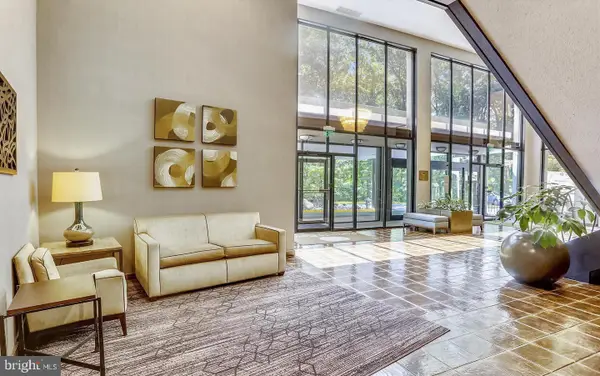 $297,000Coming Soon2 beds 1 baths
$297,000Coming Soon2 beds 1 baths9039 Sligo Creek Pkwy #202, SILVER SPRING, MD 20901
MLS# MDMC2195090Listed by: KW METRO CENTER - New
 $189,900Active2 beds 2 baths976 sq. ft.
$189,900Active2 beds 2 baths976 sq. ft.3976 Bel Pre Rd #1, SILVER SPRING, MD 20906
MLS# MDMC2195262Listed by: THE AGENCY DC - Coming Soon
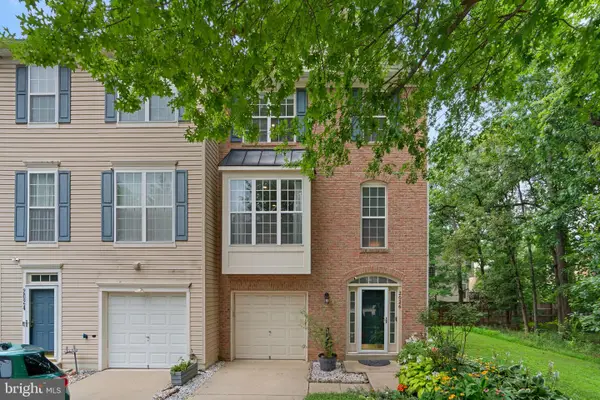 $600,000Coming Soon3 beds 4 baths
$600,000Coming Soon3 beds 4 baths2026 Wheaton Haven Ct, SILVER SPRING, MD 20902
MLS# MDMC2195472Listed by: KELLER WILLIAMS REALTY CENTRE - Coming Soon
 $539,900Coming Soon4 beds 2 baths
$539,900Coming Soon4 beds 2 baths2601 Avena St, SILVER SPRING, MD 20902
MLS# MDMC2192070Listed by: THE AGENCY DC - New
 $305,000Active2 beds 2 baths1,261 sq. ft.
$305,000Active2 beds 2 baths1,261 sq. ft.2900 N Leisure World Blvd #209, SILVER SPRING, MD 20906
MLS# MDMC2194980Listed by: TAYLOR PROPERTIES

